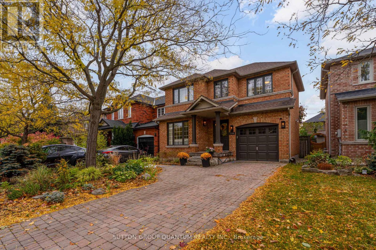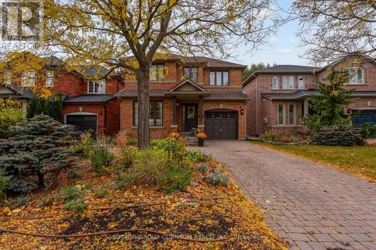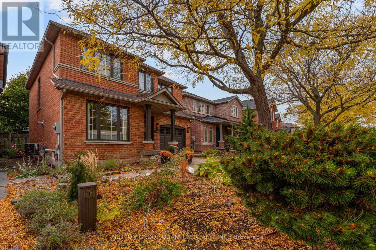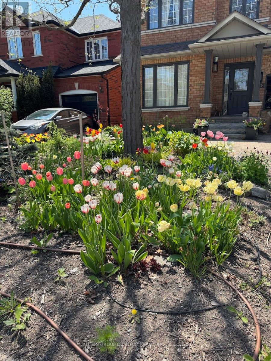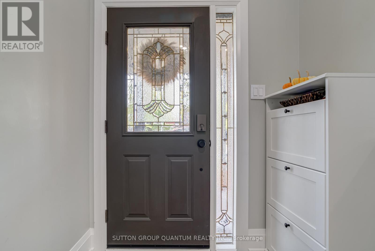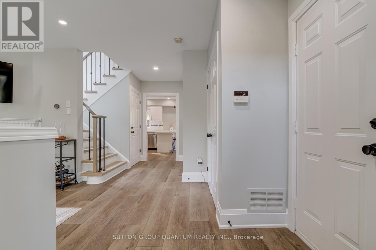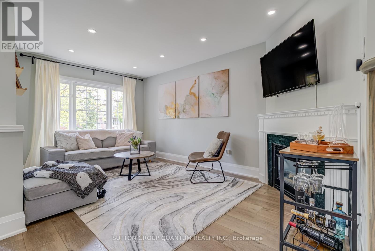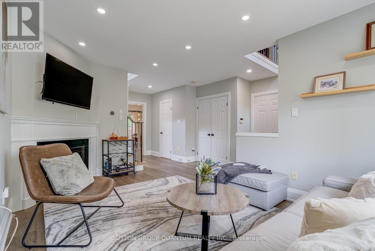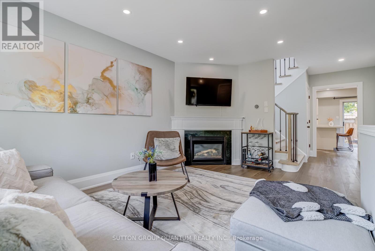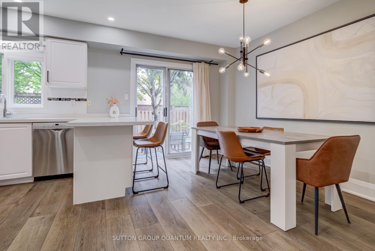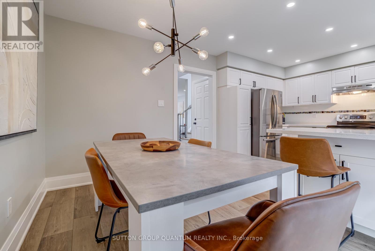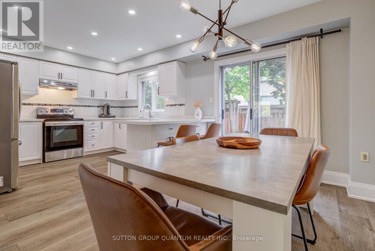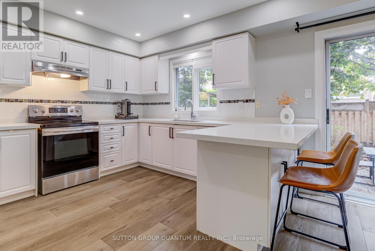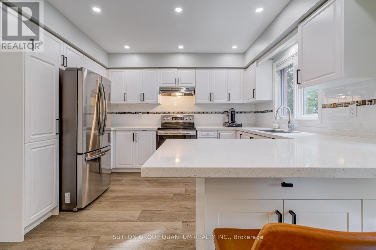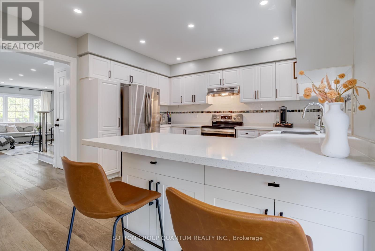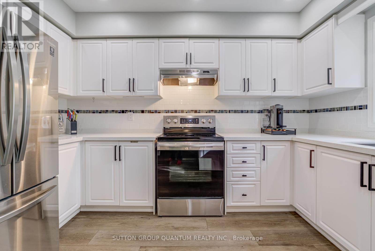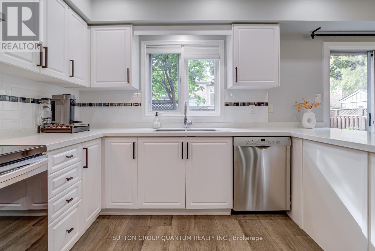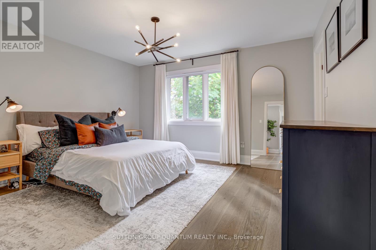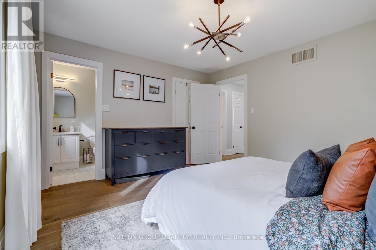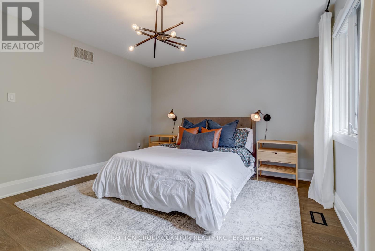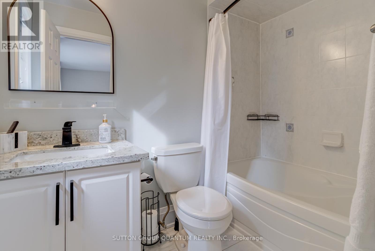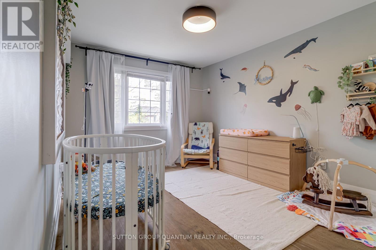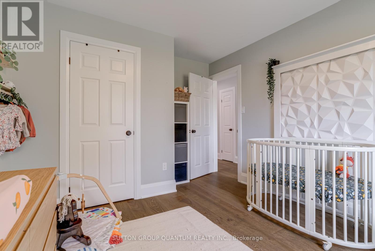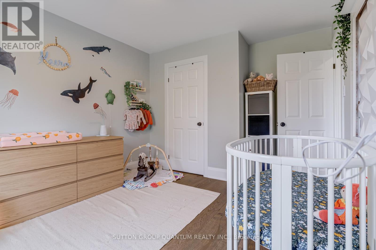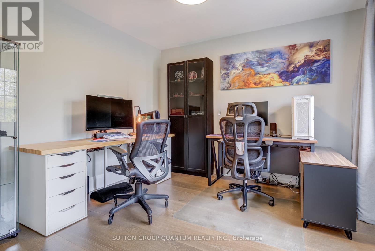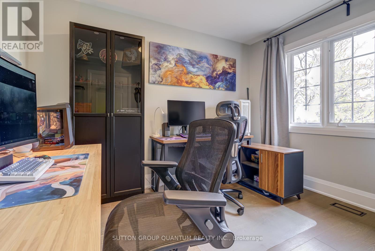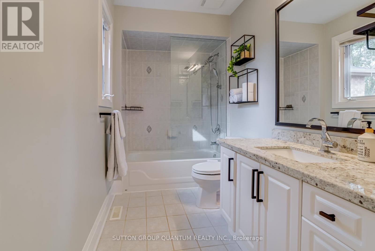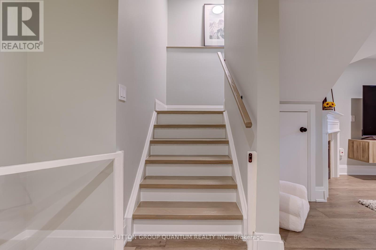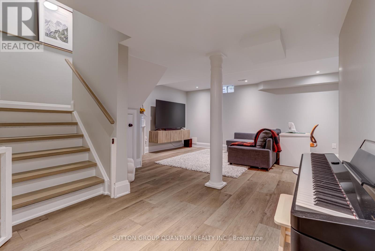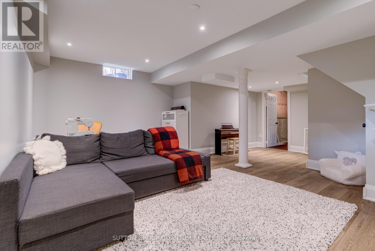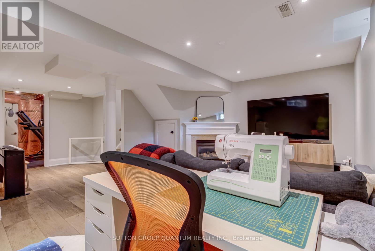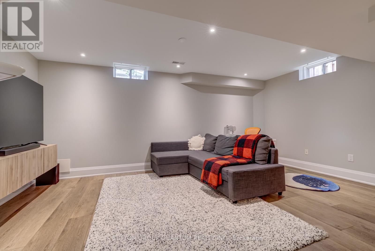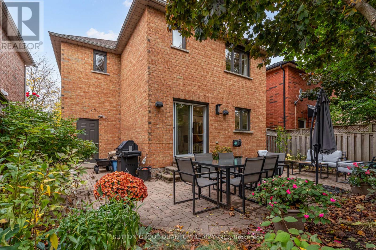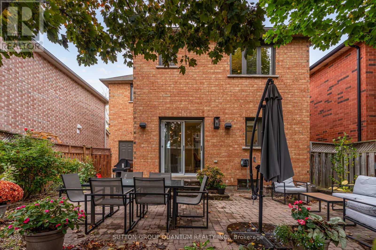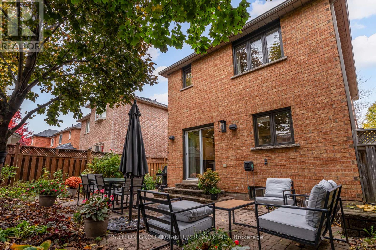2140 Nightstar Drive Oakville, Ontario L6M 3R1
3 Bedroom
3 Bathroom
1500 - 2000 sqft
Fireplace
Central Air Conditioning
Forced Air
$1,249,000
Beautifully Finished home in the desirable Westmount neighbourhood. 1600sq ft+ & Finished Basement. Renovations in 2021 Make this Home 'Move In Ready'. New Flooring Throughout, Interior and Exterior Paint & New Light Fixtures.2 Gas Fireplaces, Eat in Kitchen with Quartz Counter tops, Breakfast Bar, Gleaming S/S Appliances, and Walk Out to Fenced Backyard and Patio. Call the Movers, this Home is Ready to Go! (id:60365)
Property Details
| MLS® Number | W12508240 |
| Property Type | Single Family |
| Community Name | 1019 - WM Westmount |
| AmenitiesNearBy | Hospital, Park, Schools |
| EquipmentType | Water Heater |
| ParkingSpaceTotal | 3 |
| RentalEquipmentType | Water Heater |
Building
| BathroomTotal | 3 |
| BedroomsAboveGround | 3 |
| BedroomsTotal | 3 |
| Age | 16 To 30 Years |
| Appliances | Water Heater |
| BasementDevelopment | Finished |
| BasementType | Full (finished) |
| ConstructionStyleAttachment | Detached |
| CoolingType | Central Air Conditioning |
| ExteriorFinish | Brick |
| FireplacePresent | Yes |
| FlooringType | Hardwood, Tile, Carpeted |
| FoundationType | Concrete |
| HalfBathTotal | 1 |
| HeatingFuel | Natural Gas |
| HeatingType | Forced Air |
| StoriesTotal | 2 |
| SizeInterior | 1500 - 2000 Sqft |
| Type | House |
| UtilityWater | Municipal Water |
Parking
| Attached Garage | |
| Garage |
Land
| Acreage | No |
| FenceType | Fenced Yard |
| LandAmenities | Hospital, Park, Schools |
| Sewer | Sanitary Sewer |
| SizeDepth | 78 Ft ,8 In |
| SizeFrontage | 34 Ft ,9 In |
| SizeIrregular | 34.8 X 78.7 Ft |
| SizeTotalText | 34.8 X 78.7 Ft |
Rooms
| Level | Type | Length | Width | Dimensions |
|---|---|---|---|---|
| Second Level | Primary Bedroom | 4.04 m | 3.71 m | 4.04 m x 3.71 m |
| Second Level | Bedroom 2 | 3.71 m | 3.15 m | 3.71 m x 3.15 m |
| Second Level | Bedroom 3 | 3.38 m | 2.98 m | 3.38 m x 2.98 m |
| Basement | Recreational, Games Room | 6.48 m | 1.22 m | 6.48 m x 1.22 m |
| Basement | Laundry Room | 4.89 m | 4.23 m | 4.89 m x 4.23 m |
| Main Level | Living Room | 4.97 m | 2.72 m | 4.97 m x 2.72 m |
| Main Level | Kitchen | 5.69 m | 3.66 m | 5.69 m x 3.66 m |
| Main Level | Eating Area | 3.81 m | 2.41 m | 3.81 m x 2.41 m |
Suzanne Elizabeth Kernohan
Salesperson
Sutton Group Quantum Realty Inc.
1673 Lakeshore Road West
Mississauga, Ontario L5J 1J4
1673 Lakeshore Road West
Mississauga, Ontario L5J 1J4

