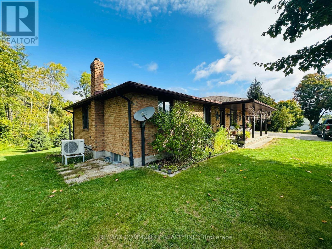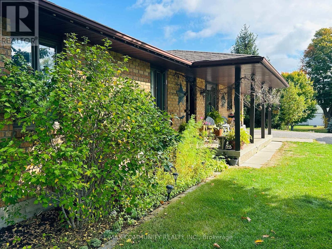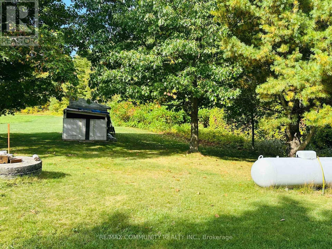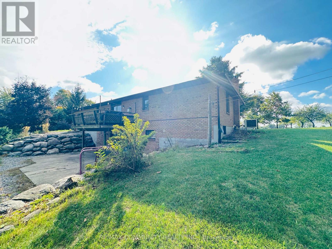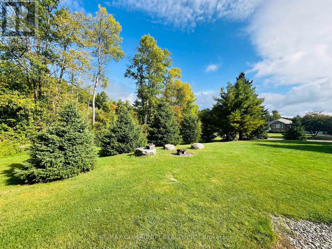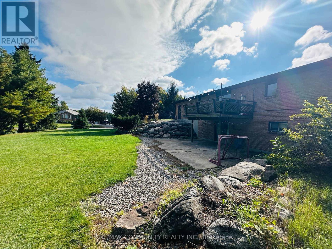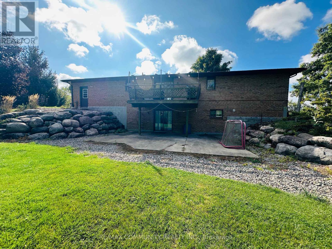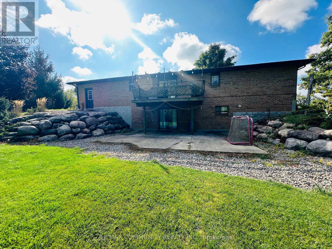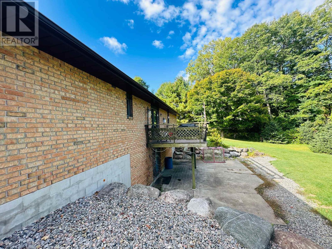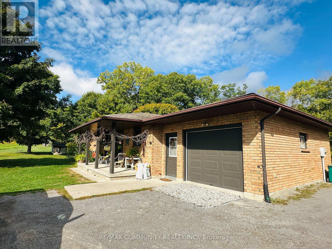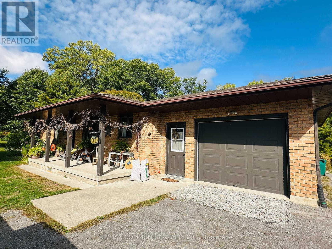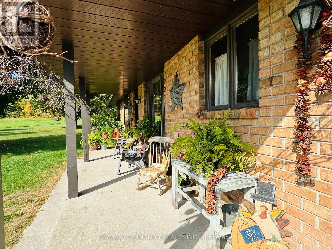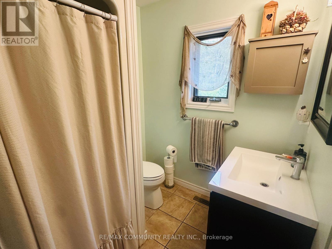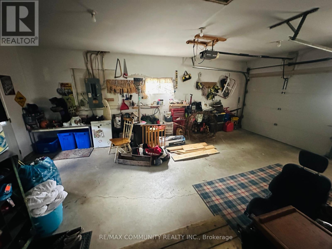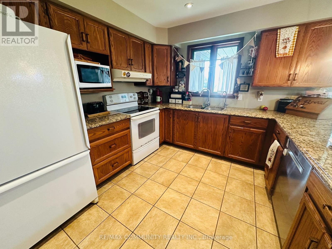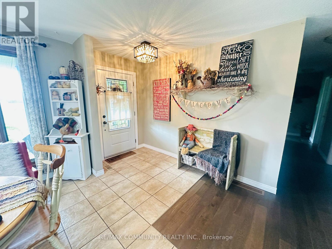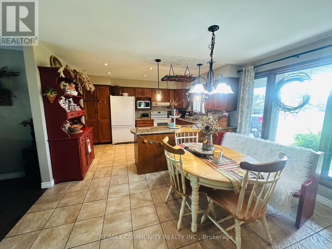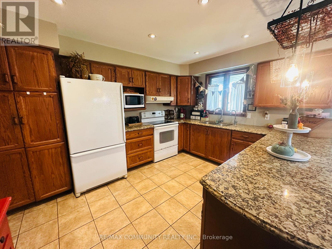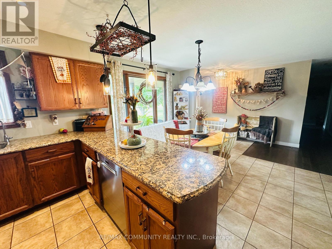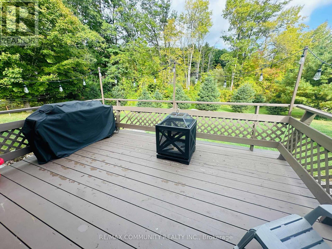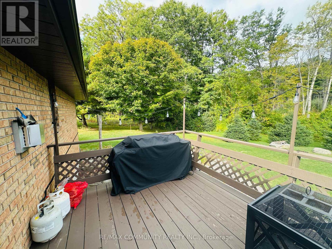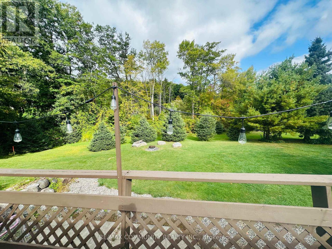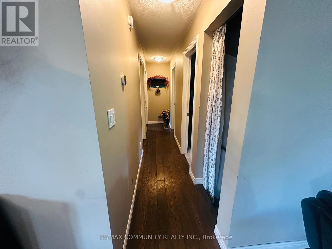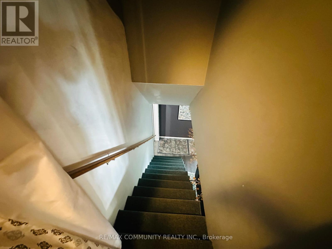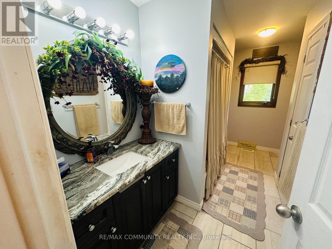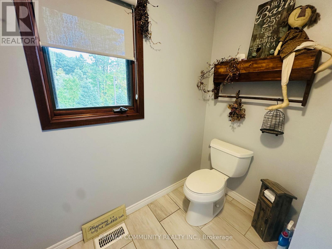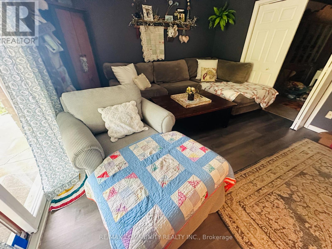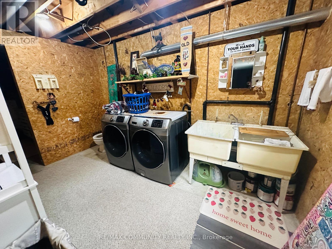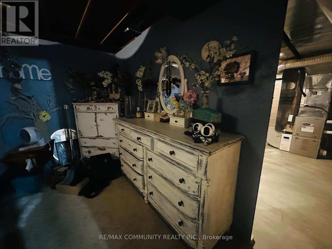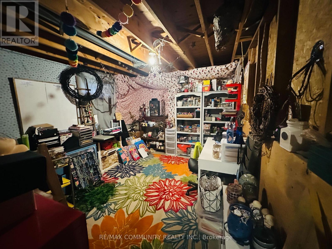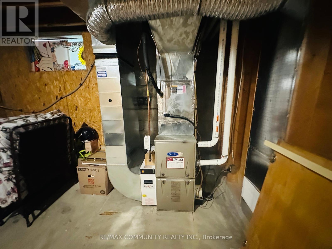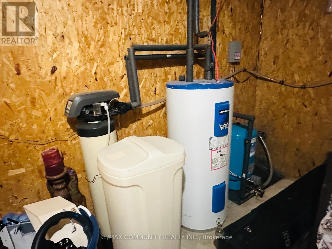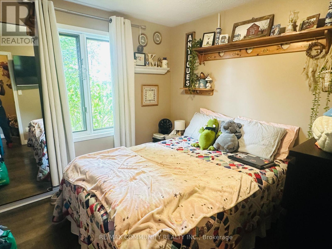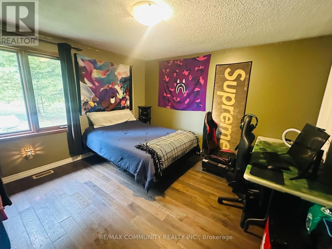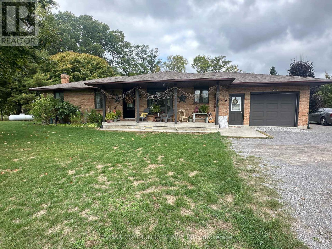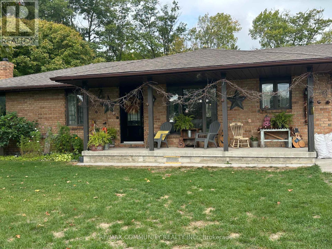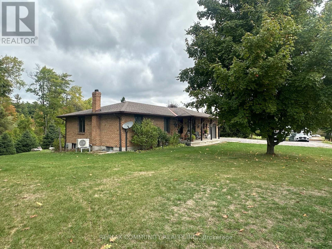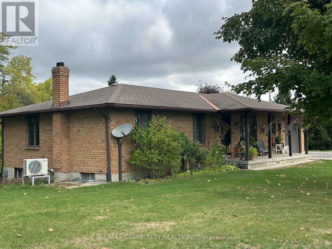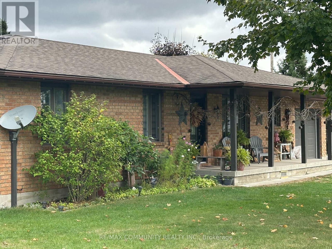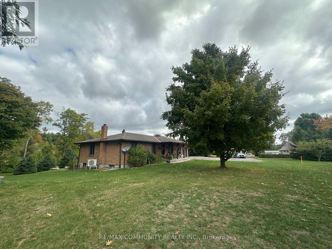214 Helyer Road Quinte West, Ontario K8V 5P4
$710,000
Charming All-Brick Bungalow with Walk-Out Basement! This beautifully maintained home offers a bright, open-concept kitchen, dining, and livingarea perfect for both everyday living and entertaining. The kitchen features granite countertops, a peninsula with seating, ample cabinet space,a pantry area, and durable ceramic flooring.You'll find three spacious bedrooms on the main level, along with engineered hardwood floors andtastefully updated bathrooms. The cozy living area is anchored by a warm propane fireplace, creating an inviting space to relax.Downstairs, thewalk-out lower level includes a large rec room, laundry area, and cold storage ideal for families or guests. Just 1 hour to the GTA, 15 minutes toCFB Trenton, 5 minutes to Highway 401, Close to shopping, schools, and everyday amenities (id:60365)
Property Details
| MLS® Number | X12460216 |
| Property Type | Single Family |
| Community Name | Murray Ward |
| EquipmentType | Propane Tank |
| Features | Carpet Free |
| ParkingSpaceTotal | 11 |
| RentalEquipmentType | Propane Tank |
Building
| BathroomTotal | 3 |
| BedroomsAboveGround | 3 |
| BedroomsTotal | 3 |
| Appliances | Dishwasher, Dryer, Stove, Washer, Refrigerator |
| ArchitecturalStyle | Bungalow |
| BasementDevelopment | Partially Finished |
| BasementType | Full (partially Finished) |
| ConstructionStyleAttachment | Detached |
| CoolingType | Central Air Conditioning |
| ExteriorFinish | Brick |
| FireplacePresent | Yes |
| FireplaceTotal | 1 |
| FlooringType | Ceramic, Hardwood, Carpeted |
| FoundationType | Poured Concrete |
| HalfBathTotal | 1 |
| HeatingFuel | Propane |
| HeatingType | Forced Air |
| StoriesTotal | 1 |
| SizeInterior | 1100 - 1500 Sqft |
| Type | House |
Parking
| Attached Garage | |
| Garage |
Land
| Acreage | No |
| Sewer | Septic System |
| SizeDepth | 150 Ft |
| SizeFrontage | 200 Ft |
| SizeIrregular | 200 X 150 Ft |
| SizeTotalText | 200 X 150 Ft |
Rooms
| Level | Type | Length | Width | Dimensions |
|---|---|---|---|---|
| Lower Level | Recreational, Games Room | 3.87 m | 6.21 m | 3.87 m x 6.21 m |
| Main Level | Kitchen | 4.05 m | 3.2 m | 4.05 m x 3.2 m |
| Main Level | Dining Room | 4.14 m | 4.01 m | 4.14 m x 4.01 m |
| Main Level | Living Room | 3.93 m | 5.06 m | 3.93 m x 5.06 m |
| Main Level | Bedroom | 3.04 m | 3.02 m | 3.04 m x 3.02 m |
| Main Level | Bedroom 2 | 3 m | 3.01 m | 3 m x 3.01 m |
| Main Level | Bedroom 3 | 3.91 m | 3.84 m | 3.91 m x 3.84 m |
Utilities
| Electricity | Installed |
https://www.realtor.ca/real-estate/28984912/214-helyer-road-quinte-west-murray-ward-murray-ward
Akilan Sivapalan
Broker
203 - 1265 Morningside Ave
Toronto, Ontario M1B 3V9
Simaak Mohamed Saheel
Salesperson
203 - 1265 Morningside Ave
Toronto, Ontario M1B 3V9
Nilani Chelliah
Salesperson
203 - 1265 Morningside Ave
Toronto, Ontario M1B 3V9

