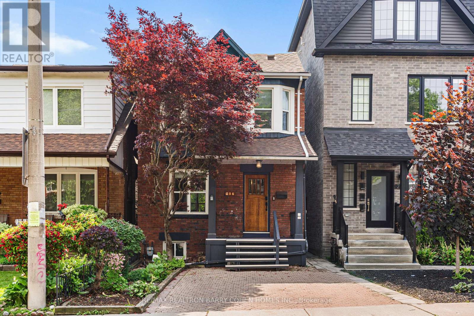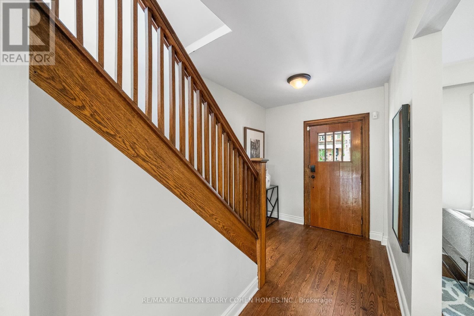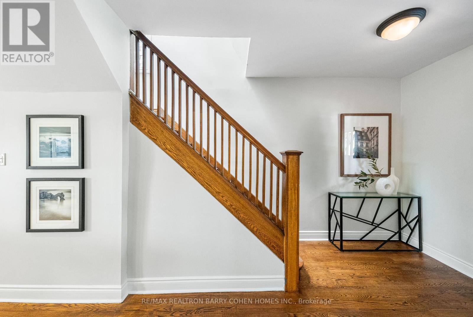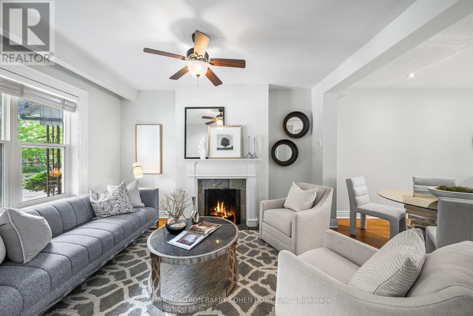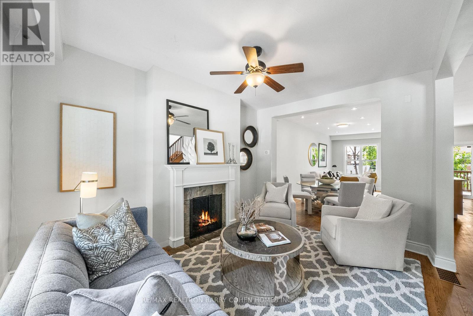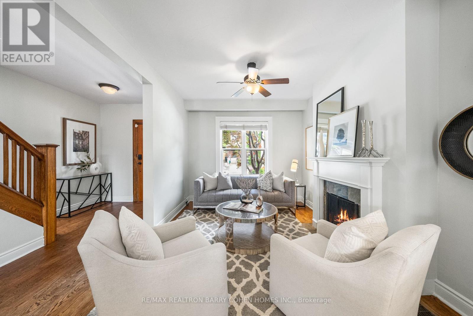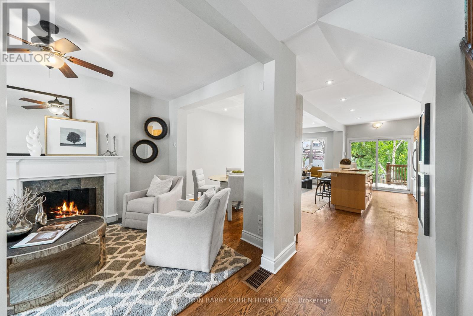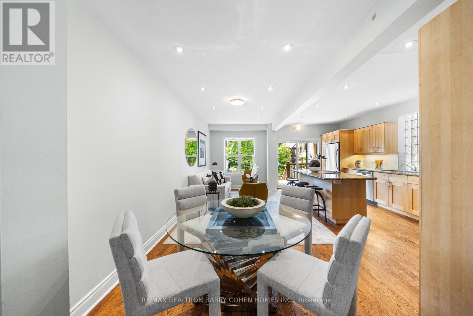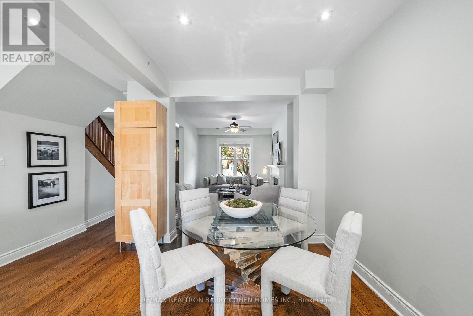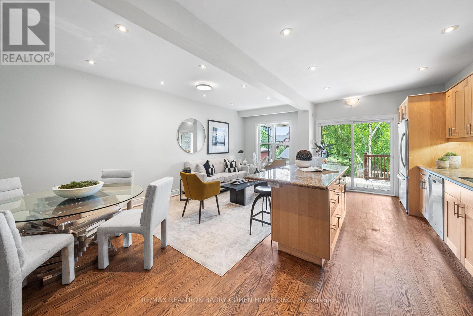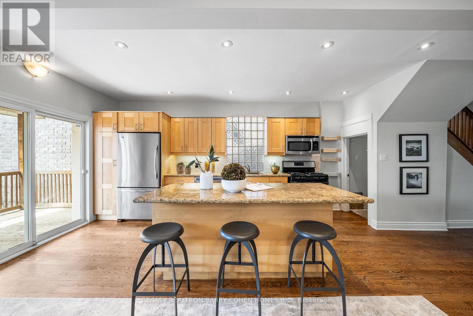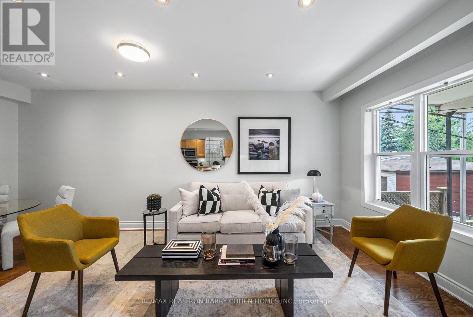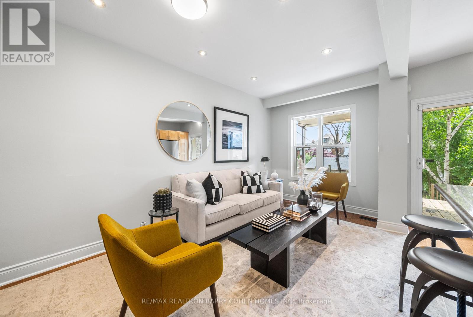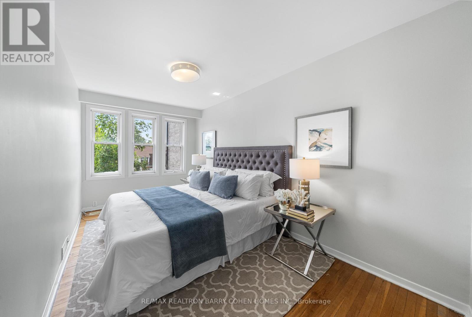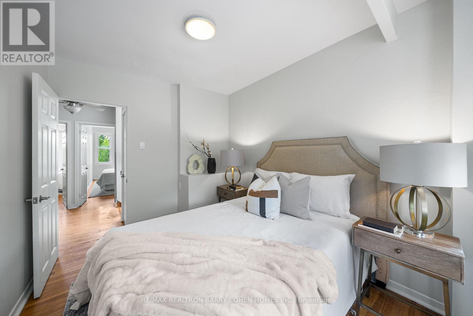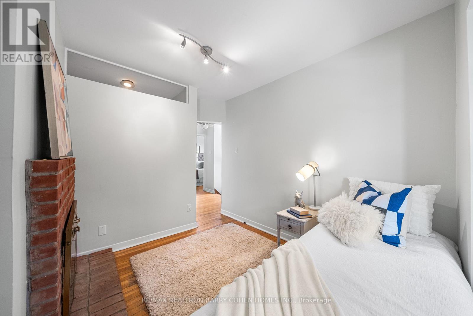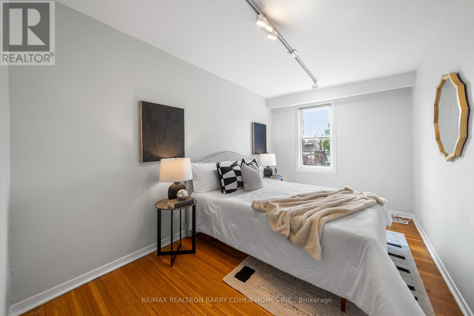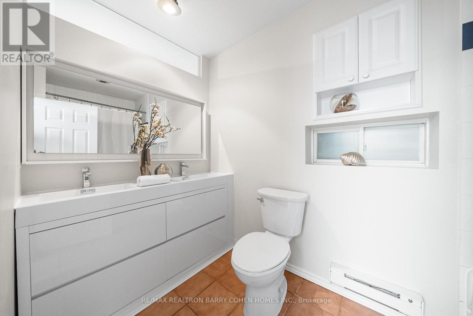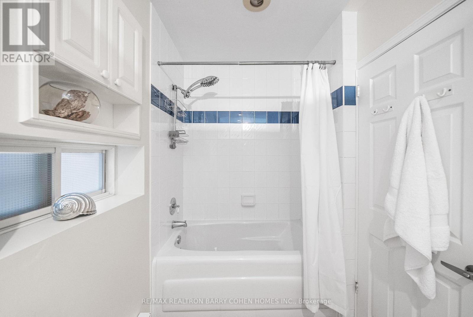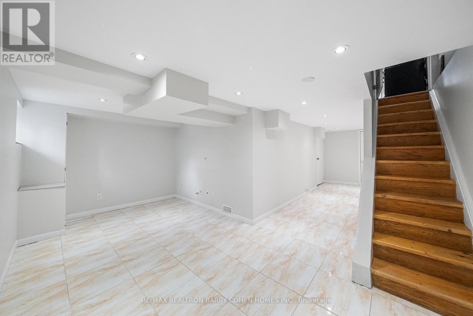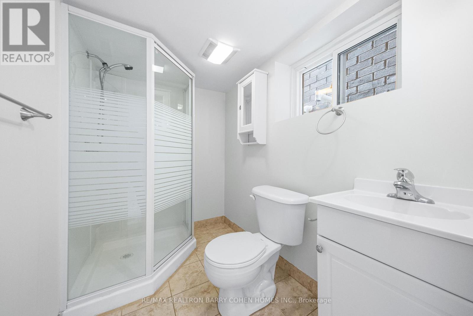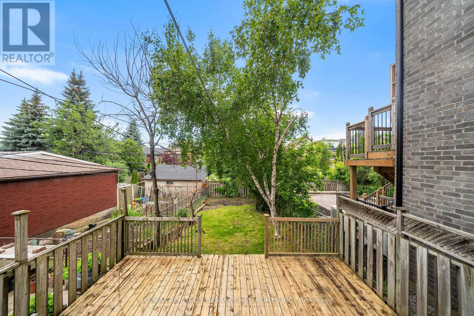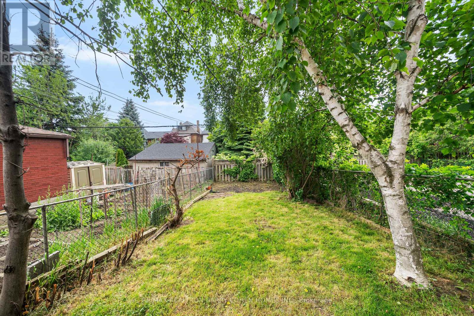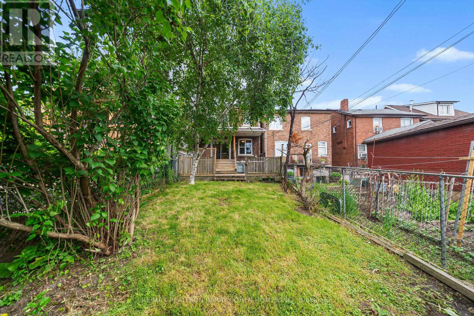214 Glenholme Avenue Toronto, Ontario M6E 3C4
$1,499,000
Welcome To 214 Glenholme Avenue! A Rare Family Gem in the Heart Of St. Clair West! Nestled On One Of The Most Desirable, Tree-Lined Streets, This Hard To Find 4-Bedroom Home Offers The Perfect Blend Of Urban Convenience And Family-Friendly Charm. Front Pad Parking! Detached! 4 Bedrooms! Walk Up Basement! This Home Truly Has It All. Graciously Proportioned Principal Rooms And Expansive Foyer. Oozing With Original Character. Lush Backyard Oasis, Perfect For Summer Barbecues With Deck And Grass Area. Located In The Highly Sought-After Rawlinson Public School Catchment, This Home Is More Than Just A Place To Live Its A Place To Grow, Connect, And Thrive. Don't Miss Your Chance To Own This Rare Offering In One Of Toronto's Most Loved Neighbourhoods. Just Steps To The Vibrant Shops, Cafes, And Restaurants Along St. Clair, This Is City Living With A Community Feel. (id:60365)
Open House
This property has open houses!
5:00 pm
Ends at:7:00 pm
2:00 pm
Ends at:4:00 pm
2:00 pm
Ends at:4:00 pm
Property Details
| MLS® Number | C12211057 |
| Property Type | Single Family |
| Community Name | Oakwood Village |
| AmenitiesNearBy | Public Transit, Park, Schools |
| ParkingSpaceTotal | 1 |
Building
| BathroomTotal | 2 |
| BedroomsAboveGround | 4 |
| BedroomsTotal | 4 |
| Appliances | Dishwasher, Dryer, Range, Washer, Whirlpool, Window Coverings, Refrigerator |
| BasementDevelopment | Finished |
| BasementFeatures | Walk-up |
| BasementType | N/a (finished) |
| ConstructionStyleAttachment | Detached |
| CoolingType | Central Air Conditioning |
| ExteriorFinish | Brick |
| FireplacePresent | Yes |
| FlooringType | Hardwood, Tile |
| FoundationType | Unknown |
| HeatingFuel | Natural Gas |
| HeatingType | Forced Air |
| StoriesTotal | 2 |
| SizeInterior | 1100 - 1500 Sqft |
| Type | House |
| UtilityWater | Municipal Water |
Parking
| No Garage |
Land
| Acreage | No |
| LandAmenities | Public Transit, Park, Schools |
| Sewer | Sanitary Sewer |
| SizeDepth | 120 Ft |
| SizeFrontage | 20 Ft |
| SizeIrregular | 20 X 120 Ft |
| SizeTotalText | 20 X 120 Ft |
Rooms
| Level | Type | Length | Width | Dimensions |
|---|---|---|---|---|
| Second Level | Primary Bedroom | 5.46 m | 2.64 m | 5.46 m x 2.64 m |
| Second Level | Bedroom 2 | 4.9 m | 2.73 m | 4.9 m x 2.73 m |
| Second Level | Bedroom 3 | 3.61 m | 2.64 m | 3.61 m x 2.64 m |
| Second Level | Bedroom 4 | 3.33 m | 2.66 m | 3.33 m x 2.66 m |
| Lower Level | Recreational, Games Room | 5.22 m | 2.79 m | 5.22 m x 2.79 m |
| Main Level | Living Room | 3.94 m | 3.12 m | 3.94 m x 3.12 m |
| Main Level | Kitchen | 6.25 m | 2.82 m | 6.25 m x 2.82 m |
| Main Level | Dining Room | 2.67 m | 2.15 m | 2.67 m x 2.15 m |
Sasha Rebecca Firestone
Salesperson
309 York Mills Ro Unit 7
Toronto, Ontario M2L 1L3

