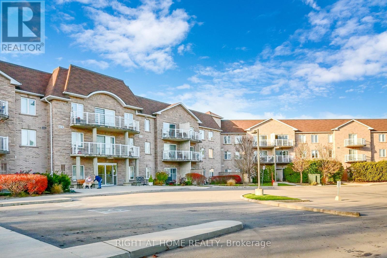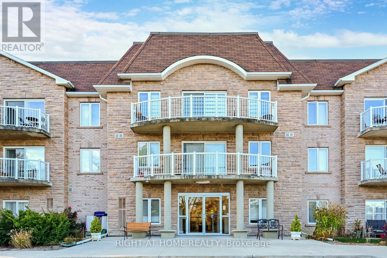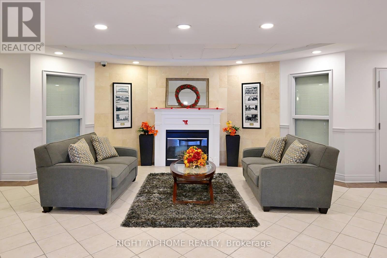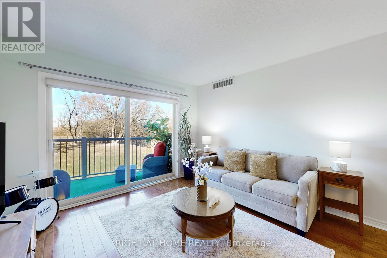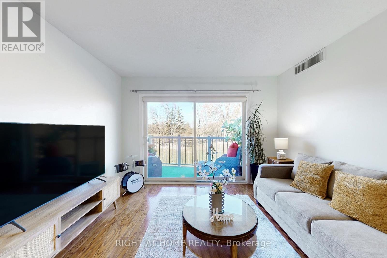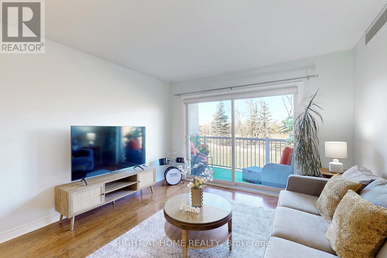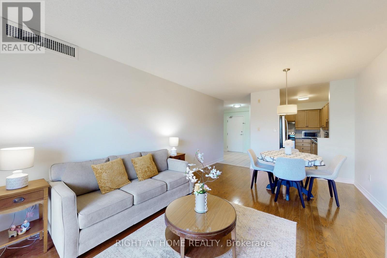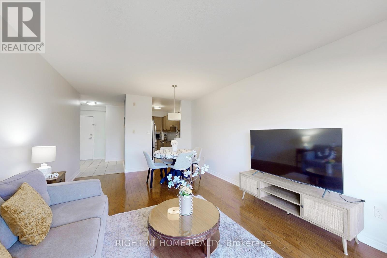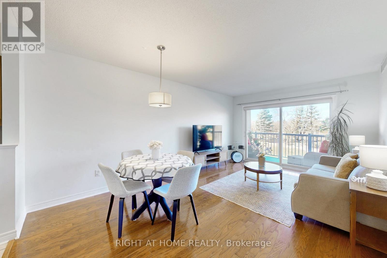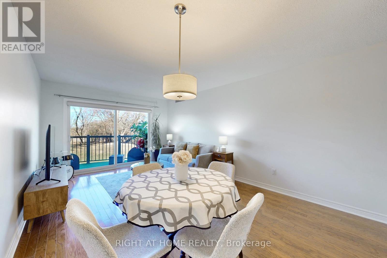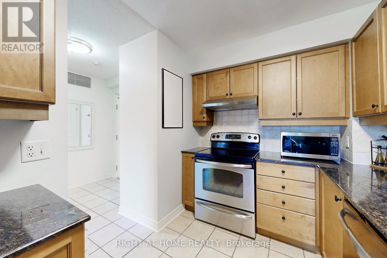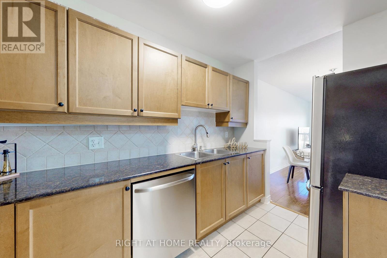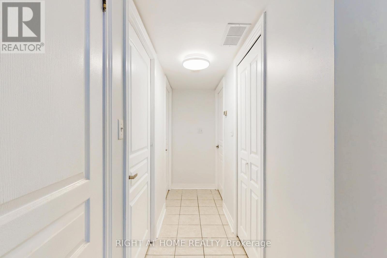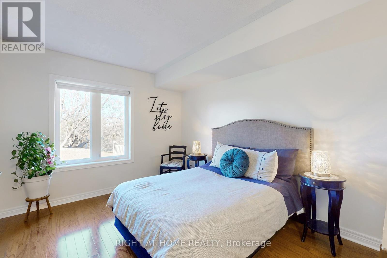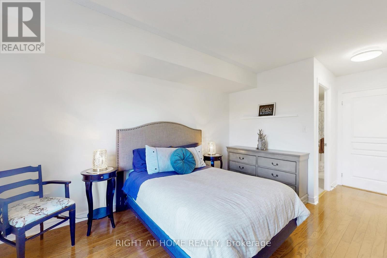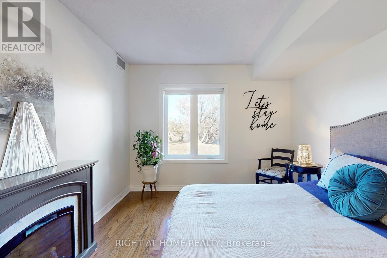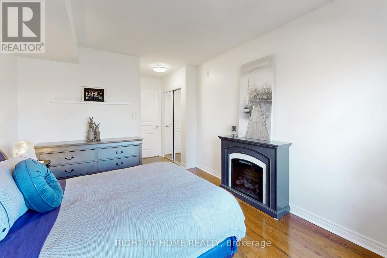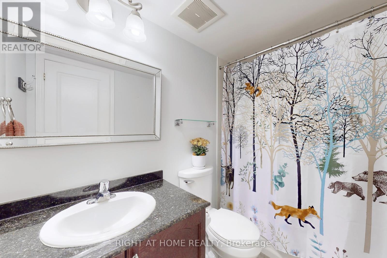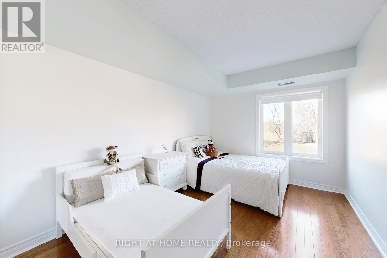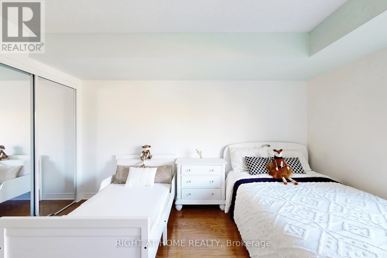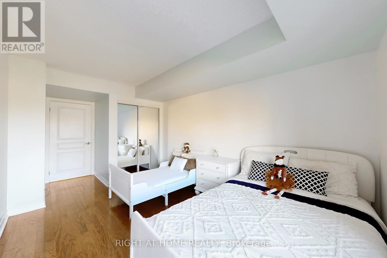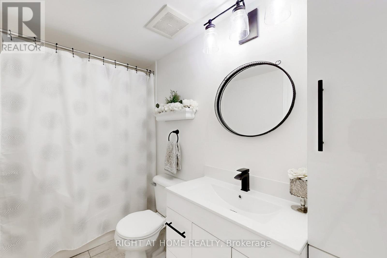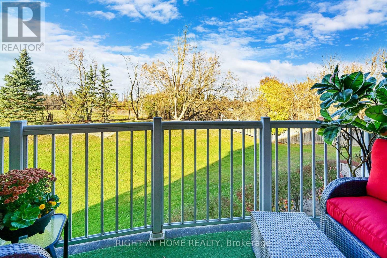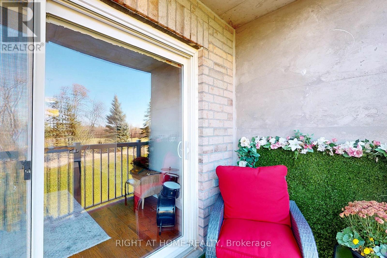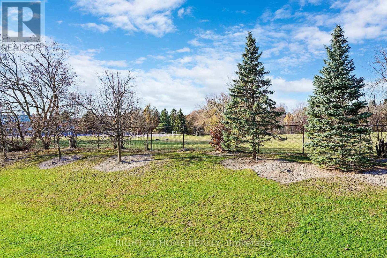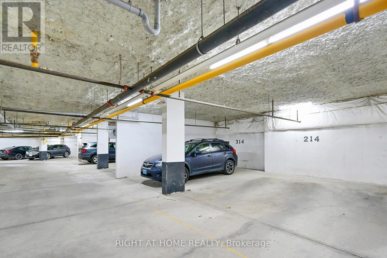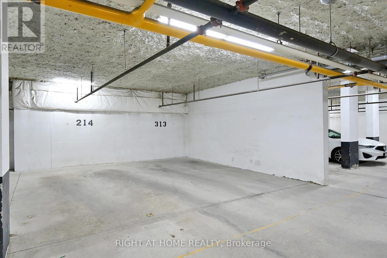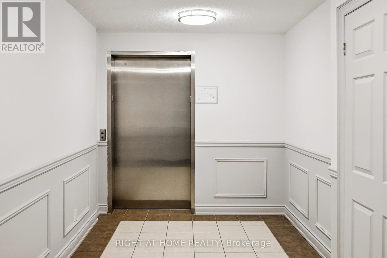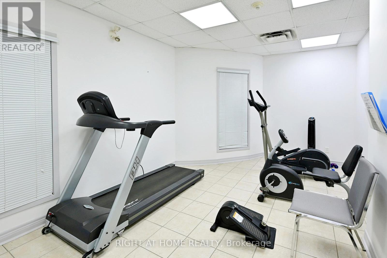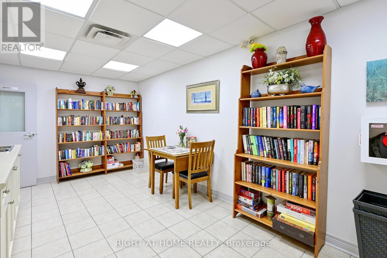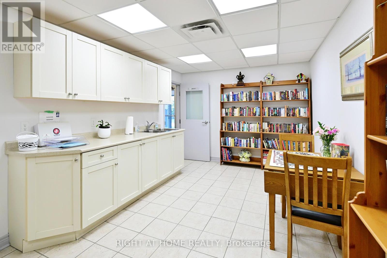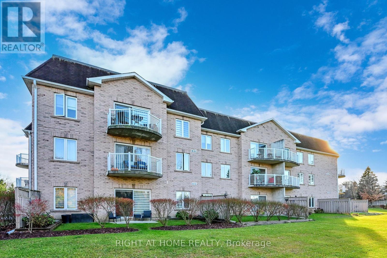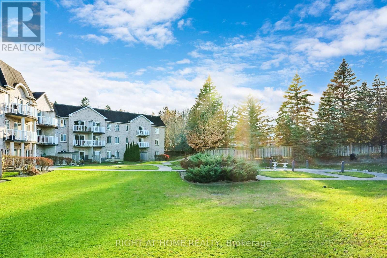214 - 32 Church Street King, Ontario L0G 1T0
$599,000Maintenance, Water, Common Area Maintenance, Insurance, Parking
$615.10 Monthly
Maintenance, Water, Common Area Maintenance, Insurance, Parking
$615.10 MonthlyWelcome to Chestnut Manor, a fabulous low-rise condo in a charming village setting just steps to Main Street. Stroll to quaint village shops, bistros, a pub, gourmet coffee houses, church, library, and all nearby plaza amenities.This spacious 2-bedroom, 2-bath suite offers 965 sq. ft. of stylish living space with hardwood floors and ceramic tile throughout. The modern kitchen is equipped with stainless steel appliances, granite counters, and ample cabinetry, perfect for everyday living and entertaining.Relax on your private balcony with serene garden and green space views. The bright and airy primary bedroom includes a 4-piece ensuite bath, while a second full bathroom adds convenience for family and guests.Enjoy the ease of underground parking and a main floor locker for extra storage. The building has been freshly updated with newly painted hallways and replaced carpeting, adding to its welcoming appeal. Don't miss this opportunity to own a beautifully maintained condo in the heart of the village. Your new Home Sweet Home awaits! (id:60365)
Property Details
| MLS® Number | N12442643 |
| Property Type | Single Family |
| Community Name | Schomberg |
| AmenitiesNearBy | Place Of Worship, Schools |
| CommunityFeatures | Pet Restrictions, Community Centre |
| EquipmentType | Water Heater |
| Features | Balcony, Carpet Free, In Suite Laundry |
| ParkingSpaceTotal | 1 |
| RentalEquipmentType | Water Heater |
Building
| BathroomTotal | 2 |
| BedroomsAboveGround | 2 |
| BedroomsTotal | 2 |
| Age | 16 To 30 Years |
| Amenities | Exercise Centre, Party Room, Recreation Centre, Visitor Parking, Storage - Locker |
| Appliances | Dishwasher, Dryer, Stove, Washer, Window Coverings, Refrigerator |
| CoolingType | Central Air Conditioning |
| ExteriorFinish | Brick |
| FlooringType | Hardwood |
| HeatingFuel | Natural Gas |
| HeatingType | Forced Air |
| SizeInterior | 900 - 999 Sqft |
| Type | Apartment |
Parking
| Underground | |
| Garage |
Land
| Acreage | No |
| LandAmenities | Place Of Worship, Schools |
Rooms
| Level | Type | Length | Width | Dimensions |
|---|---|---|---|---|
| Main Level | Living Room | 5.39 m | 3.54 m | 5.39 m x 3.54 m |
| Main Level | Dining Room | 5.39 m | 3.54 m | 5.39 m x 3.54 m |
| Main Level | Kitchen | 3.47 m | 2.35 m | 3.47 m x 2.35 m |
| Main Level | Primary Bedroom | 5.49 m | 3.11 m | 5.49 m x 3.11 m |
| Main Level | Bedroom 2 | 4.15 m | 2.87 m | 4.15 m x 2.87 m |
https://www.realtor.ca/real-estate/28947329/214-32-church-street-king-schomberg-schomberg
Julia Cresiun
Salesperson
16850 Yonge Street #6b
Newmarket, Ontario L3Y 0A3

