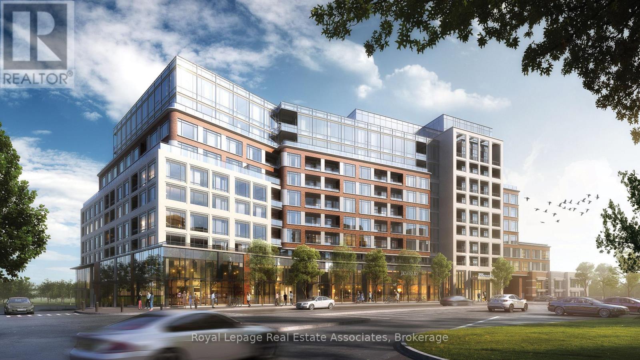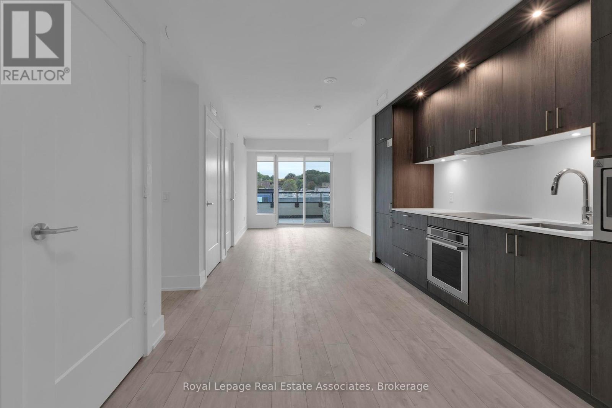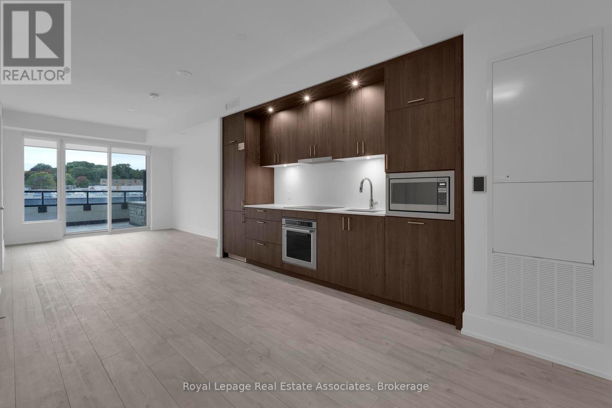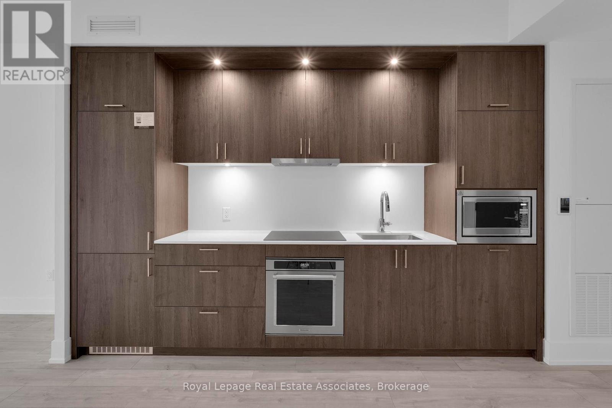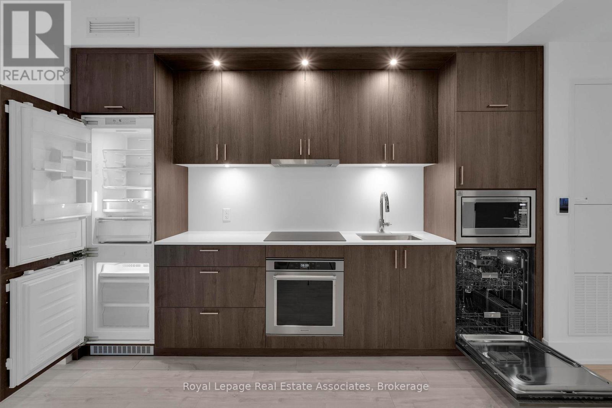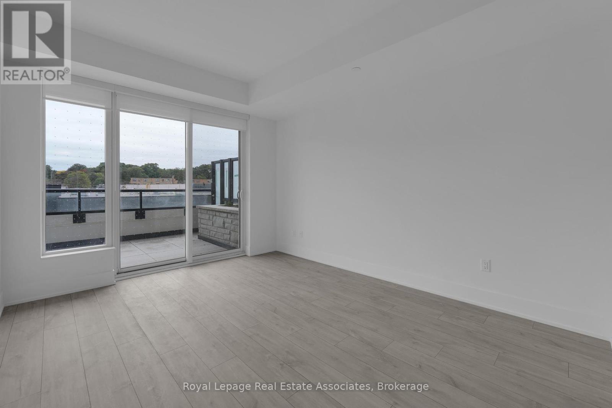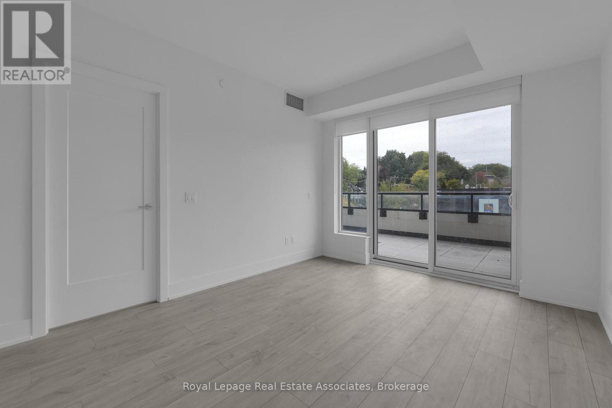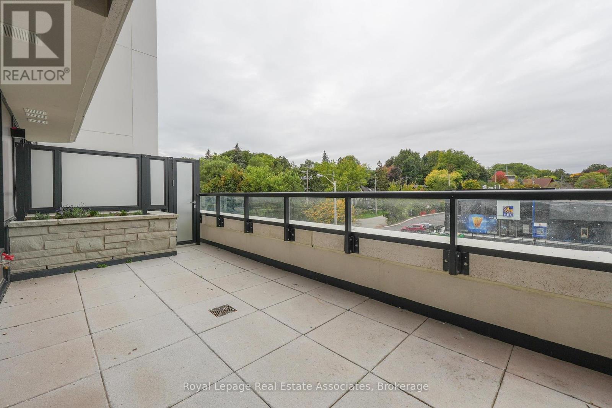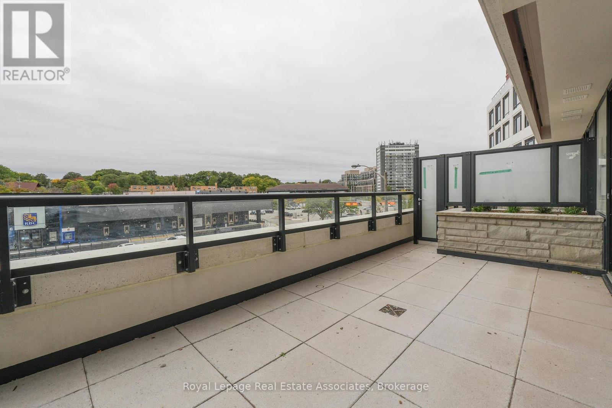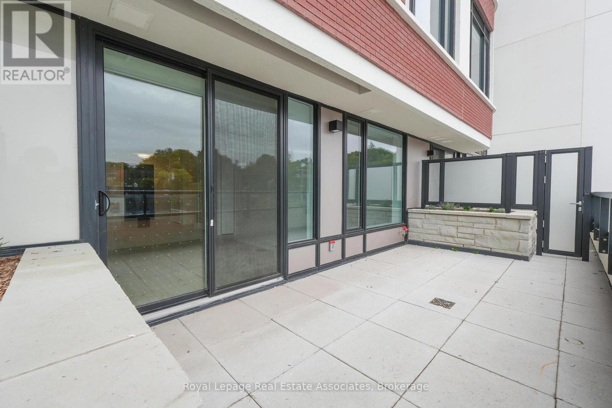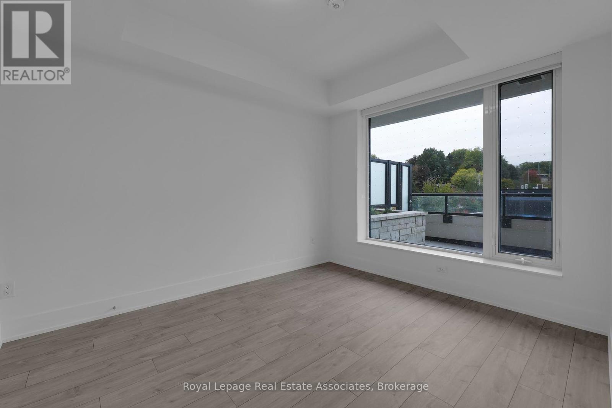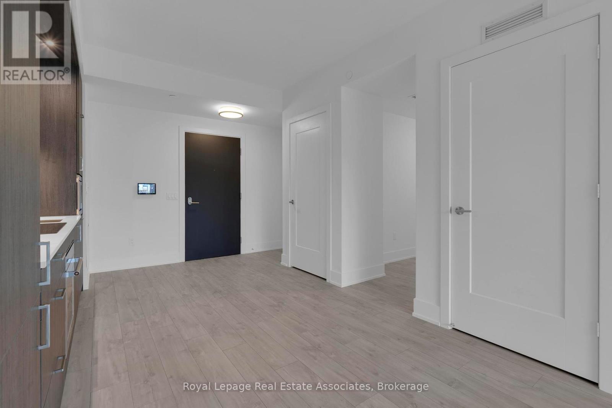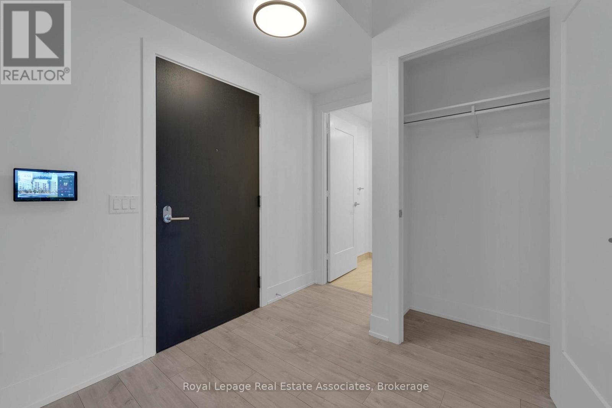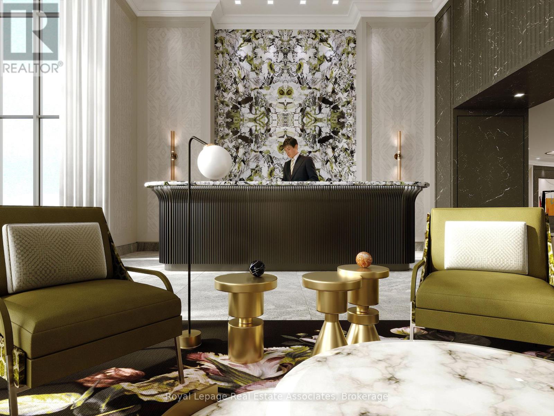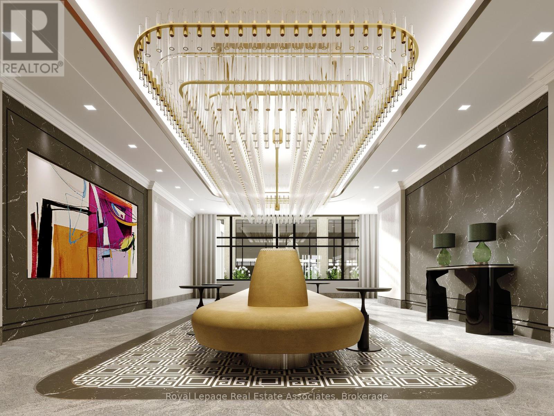214 - 259 The Kingsway Toronto, Ontario M9A 0G2
$2,650 Monthly
Welcome to this elegant 1-bedroom plus den suite at Edenbridge, offering over 650 sq. ft. of refined living space with a thoughtfully designed layout and expansive private terrace. The open-concept kitchen features sleek cabinetry, quartz countertops, and built-in stainless steel appliances, seamlessly blending style and function. The bright living and dining area opens directly to the large terrace, perfect for entertaining or enjoying quiet mornings outdoors. The spacious primary bedroom includes a generous closet and large windows, while the versatile den provides an ideal home office or guest space. A modern 4-piece bathroom and in-suite laundry add everyday convenience. Residents enjoy access to an exceptional collection of amenities, a fitness centre, pool, sauna, party and dining rooms, rooftop terrace, and 24-hour concierge. Perfectly located in The Kingsway, just steps to Humbertown Shopping Centre, top schools, parks, and transit, this is luxury living in one of Etobicokes most sought-after neighbourhoods. (id:60365)
Property Details
| MLS® Number | W12454409 |
| Property Type | Single Family |
| Community Name | Edenbridge-Humber Valley |
| AmenitiesNearBy | Golf Nearby, Park, Place Of Worship, Public Transit, Schools |
| CommunityFeatures | Pet Restrictions |
| Features | Carpet Free |
| PoolType | Indoor Pool |
| Structure | Patio(s) |
Building
| BathroomTotal | 1 |
| BedroomsAboveGround | 1 |
| BedroomsBelowGround | 1 |
| BedroomsTotal | 2 |
| Age | New Building |
| Amenities | Exercise Centre, Sauna, Security/concierge |
| Appliances | Barbeque |
| CoolingType | Central Air Conditioning |
| ExteriorFinish | Brick, Concrete |
| FireProtection | Controlled Entry, Monitored Alarm |
| HeatingFuel | Natural Gas |
| HeatingType | Forced Air |
| SizeInterior | 600 - 699 Sqft |
| Type | Apartment |
Parking
| No Garage |
Land
| Acreage | No |
| LandAmenities | Golf Nearby, Park, Place Of Worship, Public Transit, Schools |
| LandscapeFeatures | Landscaped |
Rooms
| Level | Type | Length | Width | Dimensions |
|---|---|---|---|---|
| Main Level | Foyer | Measurements not available | ||
| Main Level | Kitchen | 4.39 m | 2.95 m | 4.39 m x 2.95 m |
| Main Level | Dining Room | 4.36 m | 2.95 m | 4.36 m x 2.95 m |
| Main Level | Living Room | 3.35 m | 4.06 m | 3.35 m x 4.06 m |
| Main Level | Bedroom | 3.3 m | 3.68 m | 3.3 m x 3.68 m |
| Main Level | Den | 2.16 m | 2.13 m | 2.16 m x 2.13 m |
| Main Level | Laundry Room | Measurements not available |
Justin Jeffery
Salesperson
521 Main Street
Georgetown, Ontario L7G 3T1

