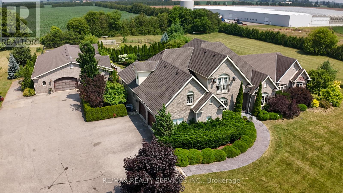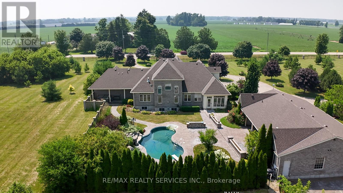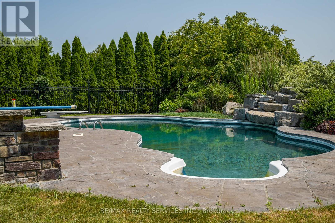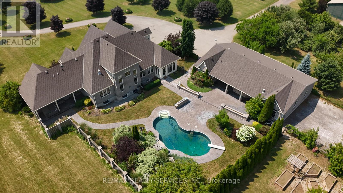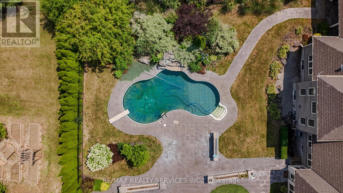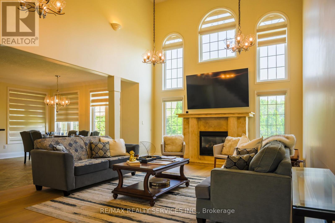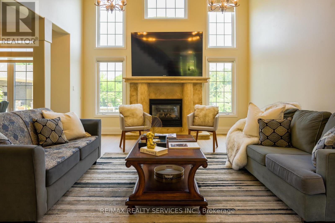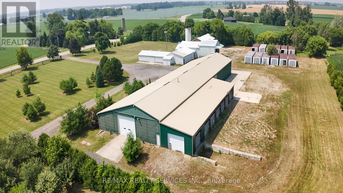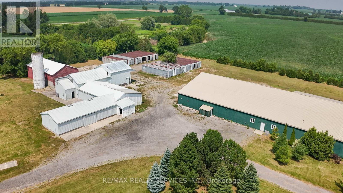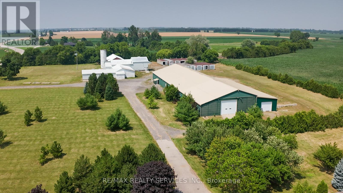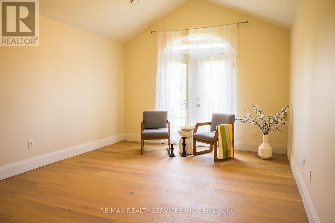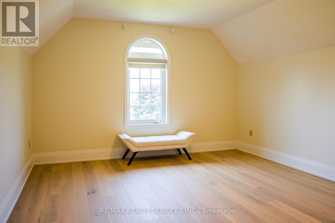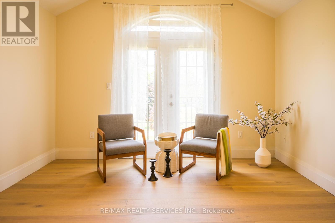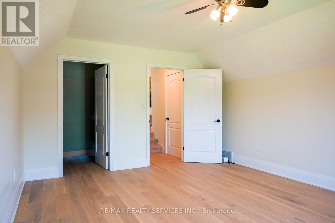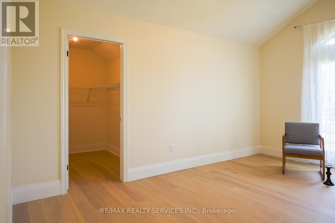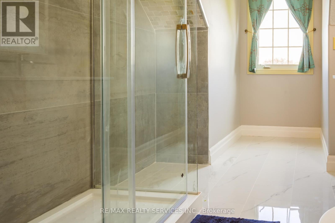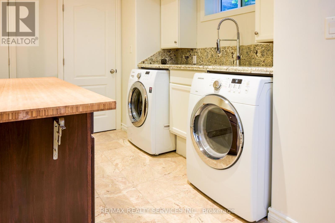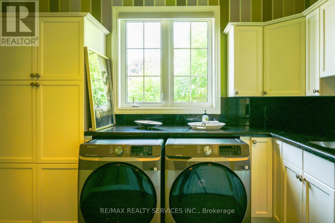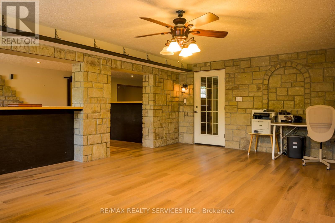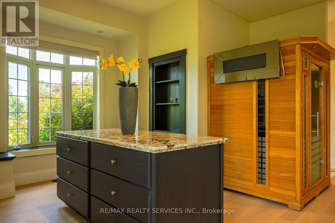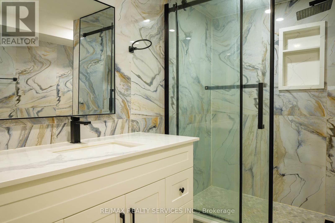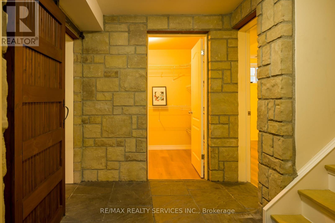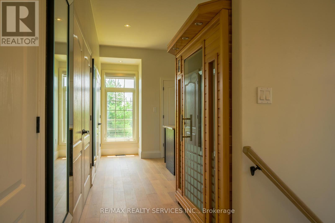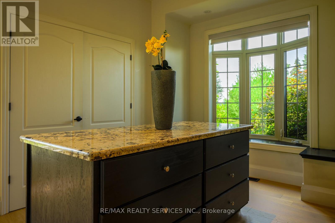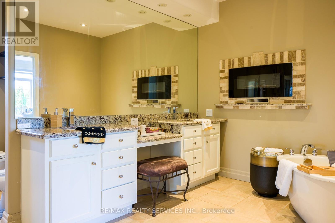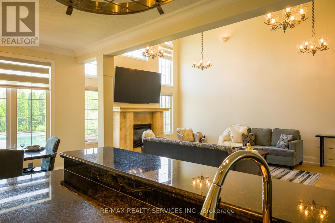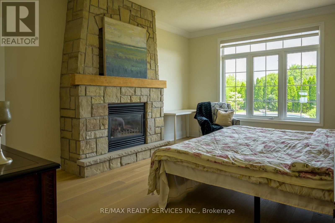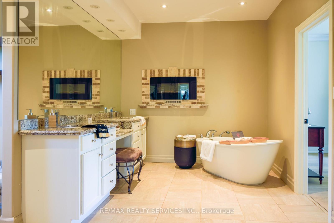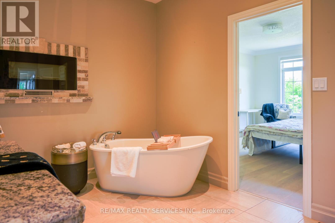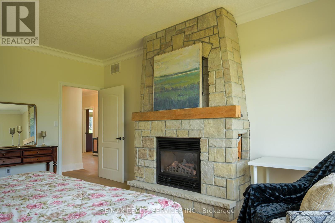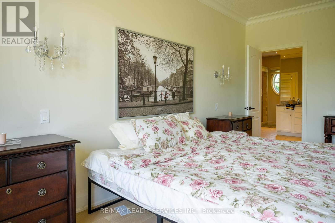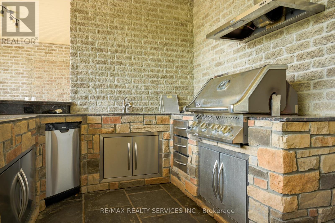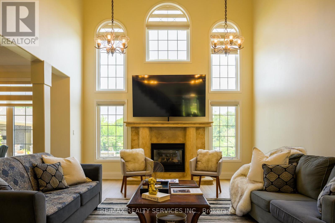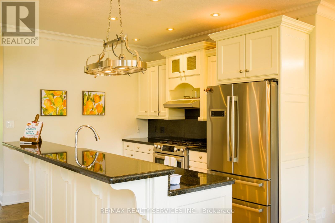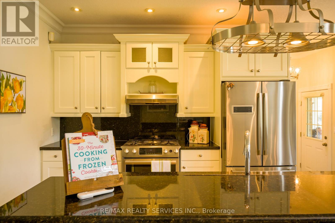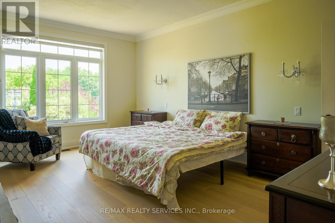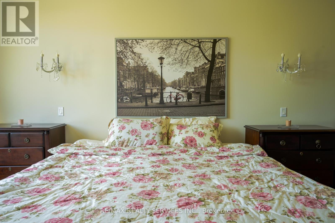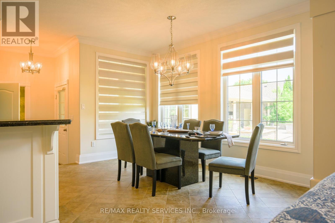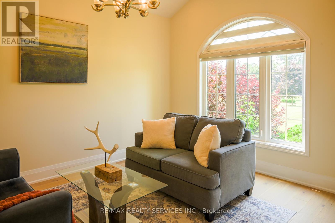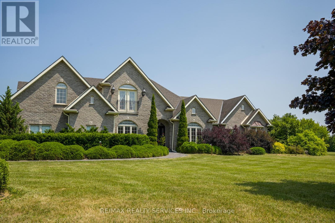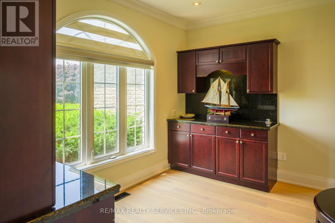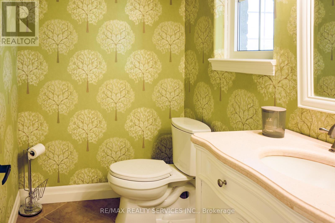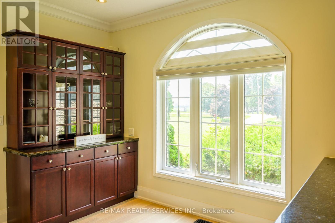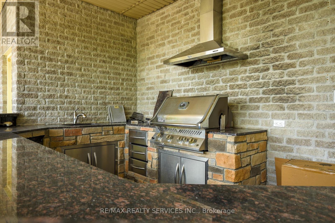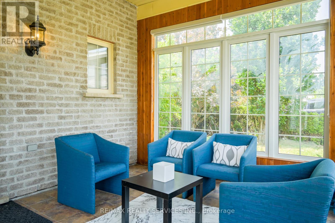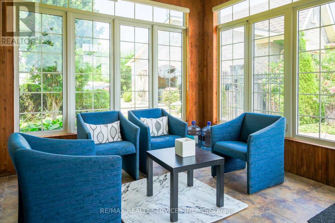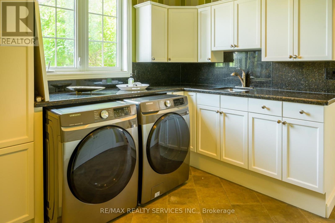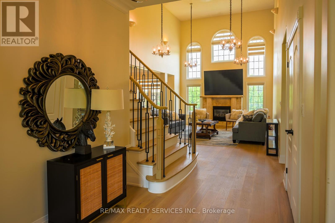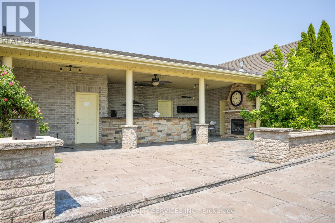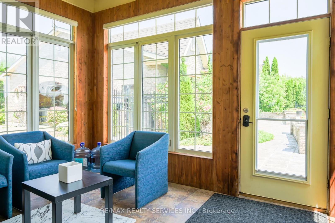214 & 218 Maple Avenue S Brant, Ontario N0E 1A0
$2,395,500
214 & 218 Maple Ave S, Burford - 7.84 Acres | A-24 Zoning | Large Outbuildings | Rural Estate OpportunityDiscover a unique rural estate on 7.84 acres featuring a well-maintained LUXURY HOME, multiple large outbuildings, extensive driveway access, and two civic addresses (214 & 218 Maple Ave S) on a single Agricultural (A-24) parcel. Next door neighbours Slaman's Quality Flowers 212 Maple Ave . This property offers an exceptional opportunity for buyers seeking acreage, privacy, workshop space, and a true country lifestyle just minutes from Hwy 403, Brantford, Hamilton, and Woodstock.The A-24 Special Provision permits:Up to 5 horses or cattlePlus 10 calves/coltsA broad range of agricultural uses including crops, apiaries, aquaculture, nursery operations, and moreExisting outbuildings provide outstanding utility for equipment storage for on-site agricultural use, workshops, hobby farming, home industries that support agricultural activity, and other permitted accessory uses consistent with the County of Brant's guidelines.The land is ideal for hobby farming, animal use, nursery gardening, agri-tourism concepts, home industry, and value-added agricultural activities (in accordance with zoning permissions). The scenic setting offers tremendous potential for buyers seeking a private country lifestyle with large functional buildings and room to grow.Room measurements and lot size are approximate and provided for information purposes only. All updates are as reported by the seller. Zoning and permitted uses should be confirmed directly with the County of Brant. (id:60365)
Property Details
| MLS® Number | X12441998 |
| Property Type | Agriculture |
| Community Name | Burford |
| CommunityFeatures | School Bus |
| FarmType | Farm |
| Features | Wooded Area, Flat Site, Carpet Free, Sauna |
| ParkingSpaceTotal | 9 |
| PoolType | Inground Pool |
| Structure | Barn, Shed, Outbuilding, Workshop |
Building
| BathroomTotal | 5 |
| BedroomsAboveGround | 3 |
| BedroomsBelowGround | 1 |
| BedroomsTotal | 4 |
| Age | 16 To 30 Years |
| Amenities | Fireplace(s), Separate Heating Controls, Separate Electricity Meters |
| Appliances | Garage Door Opener Remote(s), Water Heater - Tankless, Water Heater, Water Softener, All, Dryer, Garage Door Opener, Two Washers |
| BasementDevelopment | Finished |
| BasementFeatures | Separate Entrance |
| BasementType | N/a (finished), N/a |
| CoolingType | Central Air Conditioning, Air Exchanger, Ventilation System |
| ExteriorFinish | Brick |
| FireProtection | Monitored Alarm, Smoke Detectors |
| FireplacePresent | Yes |
| FireplaceTotal | 5 |
| FoundationType | Concrete |
| HalfBathTotal | 1 |
| HeatingFuel | Natural Gas |
| HeatingType | Forced Air |
| StoriesTotal | 3 |
| SizeInterior | 3000 - 3500 Sqft |
| UtilityWater | Drilled Well |
Parking
| Attached Garage | |
| Garage |
Land
| Acreage | Yes |
| FenceType | Partially Fenced |
| LandscapeFeatures | Landscaped |
| Sewer | Septic System |
| SizeIrregular | 765.7 X 444.2 Acre ; 33.x 343. X 470. X 693. X 444.16 X 300. |
| SizeTotalText | 765.7 X 444.2 Acre ; 33.x 343. X 470. X 693. X 444.16 X 300.|5 - 9.99 Acres |
| ZoningDescription | A 24 |
Rooms
| Level | Type | Length | Width | Dimensions |
|---|---|---|---|---|
| Second Level | Bedroom | 4.81 m | 3.84 m | 4.81 m x 3.84 m |
| Second Level | Bedroom 2 | 3.84 m | 3.7 m | 3.84 m x 3.7 m |
| Second Level | Bathroom | 2.62 m | 1.95 m | 2.62 m x 1.95 m |
| Lower Level | Media | 8.86 m | 6.82 m | 8.86 m x 6.82 m |
| Lower Level | Office | 8.27 m | 5.26 m | 8.27 m x 5.26 m |
| Lower Level | Bedroom | 3.8 m | 3.1 m | 3.8 m x 3.1 m |
| Lower Level | Laundry Room | 3.1 m | 3 m | 3.1 m x 3 m |
| Lower Level | Bathroom | 2.62 m | 1.95 m | 2.62 m x 1.95 m |
| Main Level | Mud Room | 3.71 m | 3.5 m | 3.71 m x 3.5 m |
| Main Level | Primary Bedroom | 5.1 m | 3.73 m | 5.1 m x 3.73 m |
| Main Level | Library | 4.3 m | 3.2 m | 4.3 m x 3.2 m |
| Main Level | Dining Room | 4.93 m | 3.6 m | 4.93 m x 3.6 m |
| Main Level | Kitchen | 5.9 m | 4.7 m | 5.9 m x 4.7 m |
| Main Level | Laundry Room | 3.1 m | 3.5 m | 3.1 m x 3.5 m |
| Main Level | Living Room | 27.56 m | 19.3 m | 27.56 m x 19.3 m |
Utilities
| Cable | Installed |
| Electricity | Installed |
https://www.realtor.ca/real-estate/28945791/214-218-maple-avenue-s-brant-burford-burford
Gurjeet Sandhu
Broker
295 Queen Street East
Brampton, Ontario L6W 3R1

