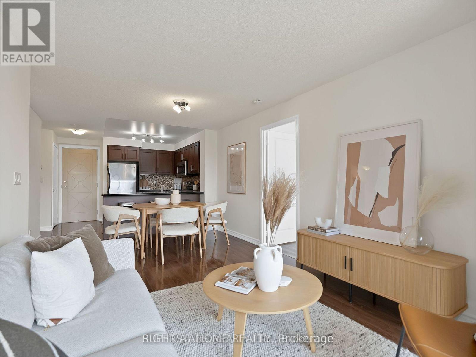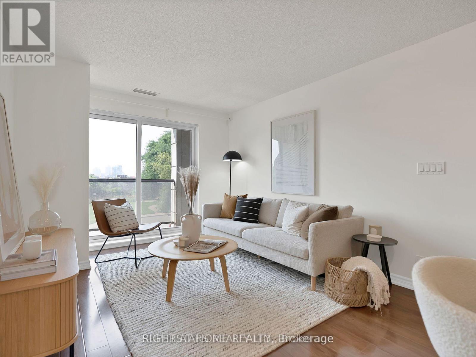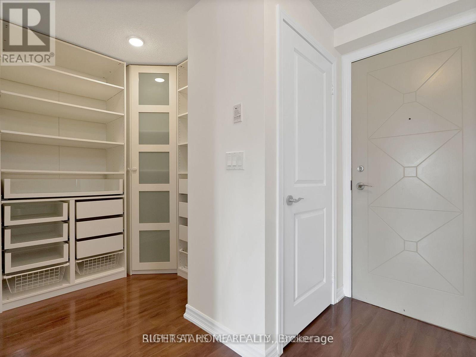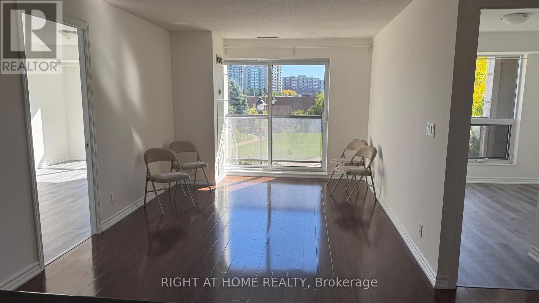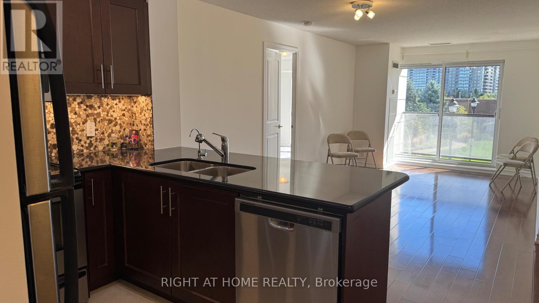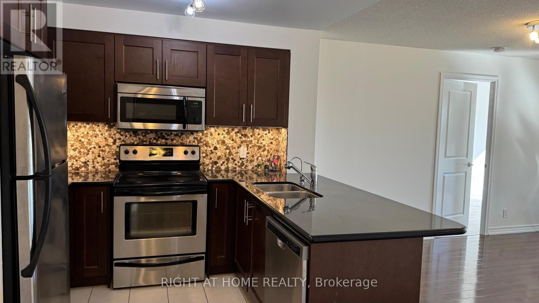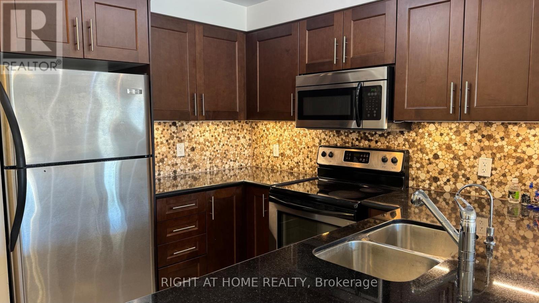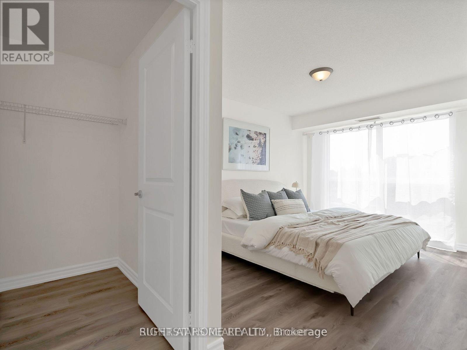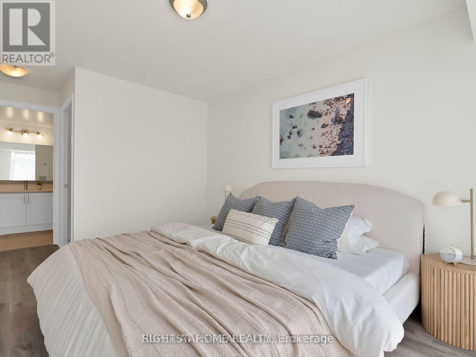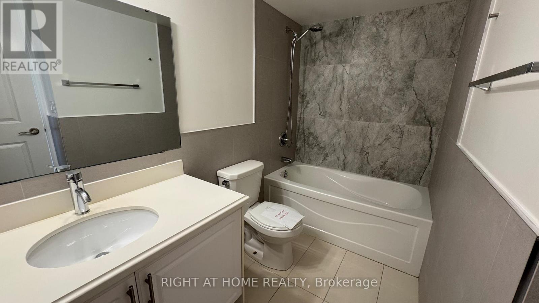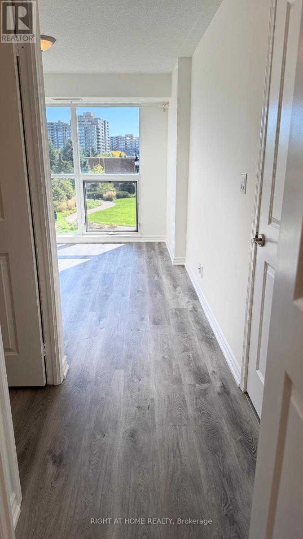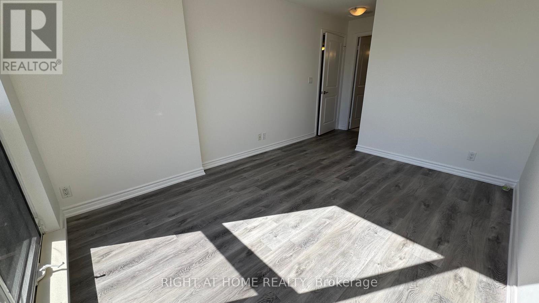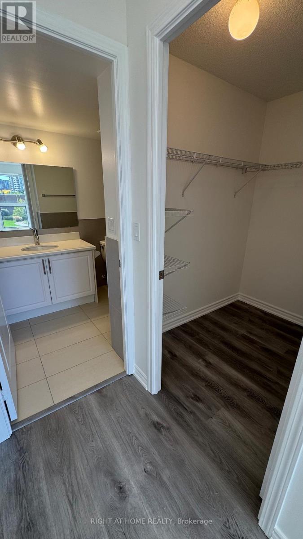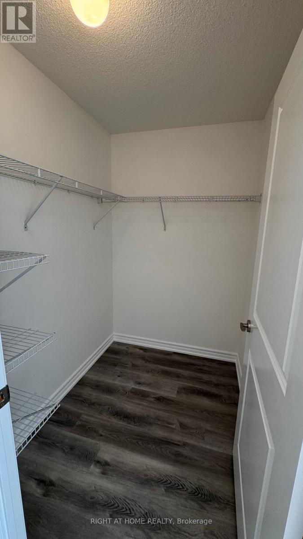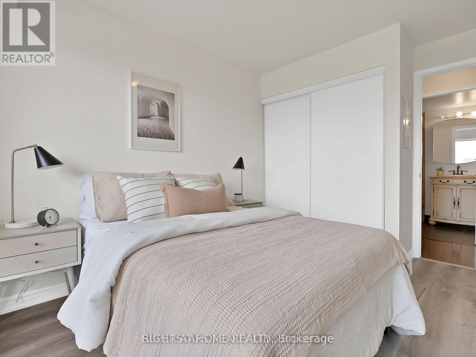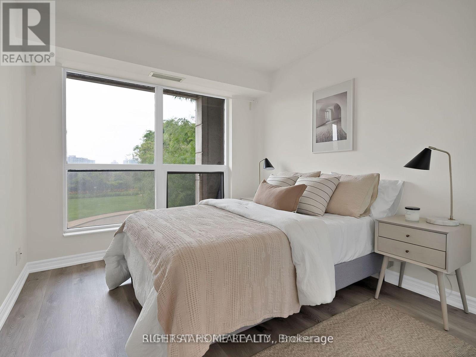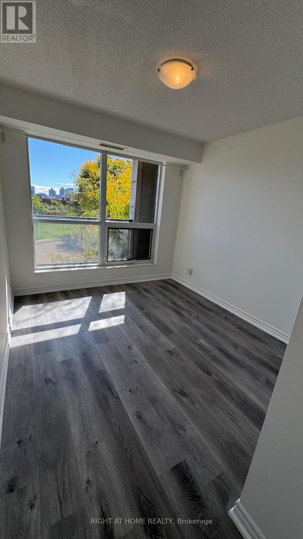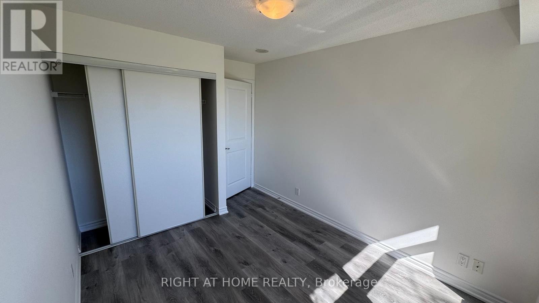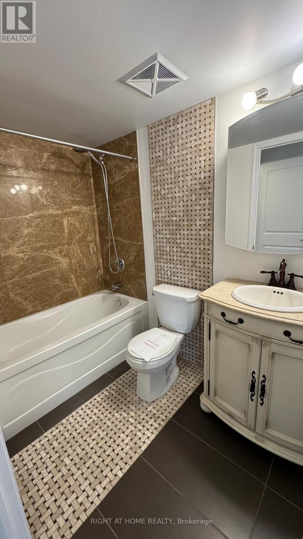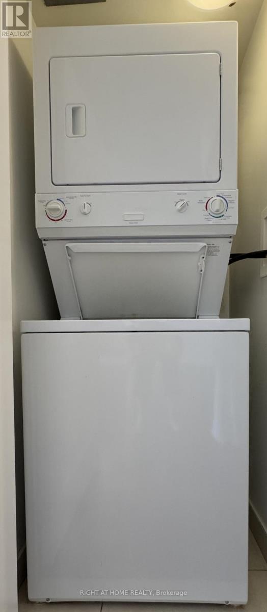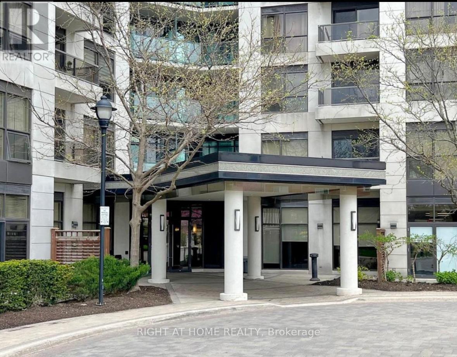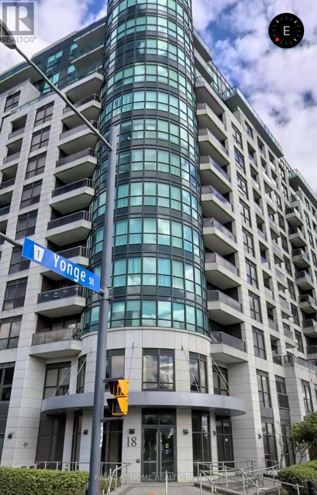214 - 18 Harding Boulevard Richmond Hill, Ontario L4C 0T3
$3,000 Monthly
Welcome to this Naturally Bright, Well-Maintained and Carpet-Free 2+1 split bedroom, 2-bathroom modern condo unit featuring a spacious open-concept living and dining area. The modern kitchen features a breakfast bar area, granite countertops, stainless steal appliances, trendy backsplash, undermount sink and plenty of cabinet space. Custom built-in cabinetry in the den and the large walk-in closet in the primary room adds an incredible amount of additional storage space in this unit. Unwind after a long day in your very own large south facing 18 foot balcony overlooking the building's courtyard. 2 side by side parking spots and a locker are also included in the lease price. This clean and well-run building offers great amenities which have been recently updated and is conveniently located near shops, medical buildings/hospital, highways, shopping mall, GO Train and public transit at your doorstep. Note: staged photos have been taken from the previous listing, with consent. (id:60365)
Property Details
| MLS® Number | N12464842 |
| Property Type | Single Family |
| Community Name | Harding |
| CommunityFeatures | Pet Restrictions |
| Features | Balcony, In Suite Laundry |
| ParkingSpaceTotal | 2 |
Building
| BathroomTotal | 2 |
| BedroomsAboveGround | 2 |
| BedroomsBelowGround | 1 |
| BedroomsTotal | 3 |
| Age | 16 To 30 Years |
| Amenities | Security/concierge, Exercise Centre, Party Room, Visitor Parking, Separate Electricity Meters, Storage - Locker |
| Appliances | Dishwasher, Dryer, Microwave, Stove, Washer, Refrigerator |
| CoolingType | Central Air Conditioning |
| ExteriorFinish | Concrete |
| FlooringType | Laminate, Ceramic |
| HeatingFuel | Natural Gas |
| HeatingType | Forced Air |
| SizeInterior | 800 - 899 Sqft |
| Type | Apartment |
Parking
| Underground | |
| Garage |
Land
| Acreage | No |
Rooms
| Level | Type | Length | Width | Dimensions |
|---|---|---|---|---|
| Main Level | Living Room | 5.72 m | 3.12 m | 5.72 m x 3.12 m |
| Main Level | Dining Room | 5.72 m | 3.12 m | 5.72 m x 3.12 m |
| Main Level | Kitchen | 2.87 m | 2.39 m | 2.87 m x 2.39 m |
| Main Level | Primary Bedroom | 5.33 m | 3.02 m | 5.33 m x 3.02 m |
| Main Level | Bedroom 2 | 2.26 m | 1.7 m | 2.26 m x 1.7 m |
| Main Level | Den | 3.66 m | 2.69 m | 3.66 m x 2.69 m |
https://www.realtor.ca/real-estate/28995268/214-18-harding-boulevard-richmond-hill-harding-harding
Antonietta Talotta
Salesperson
1550 16th Avenue Bldg B Unit 3 & 4
Richmond Hill, Ontario L4B 3K9

