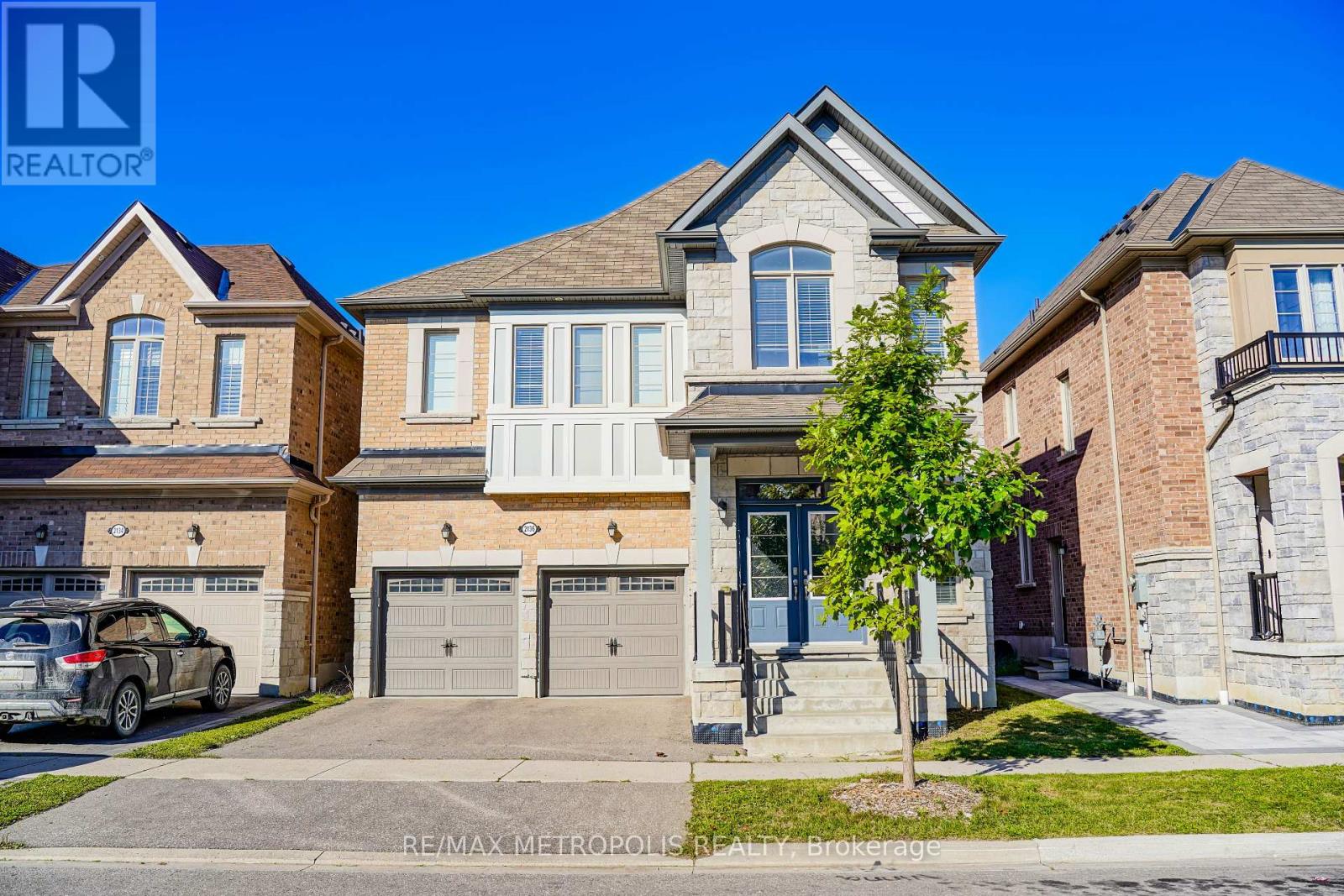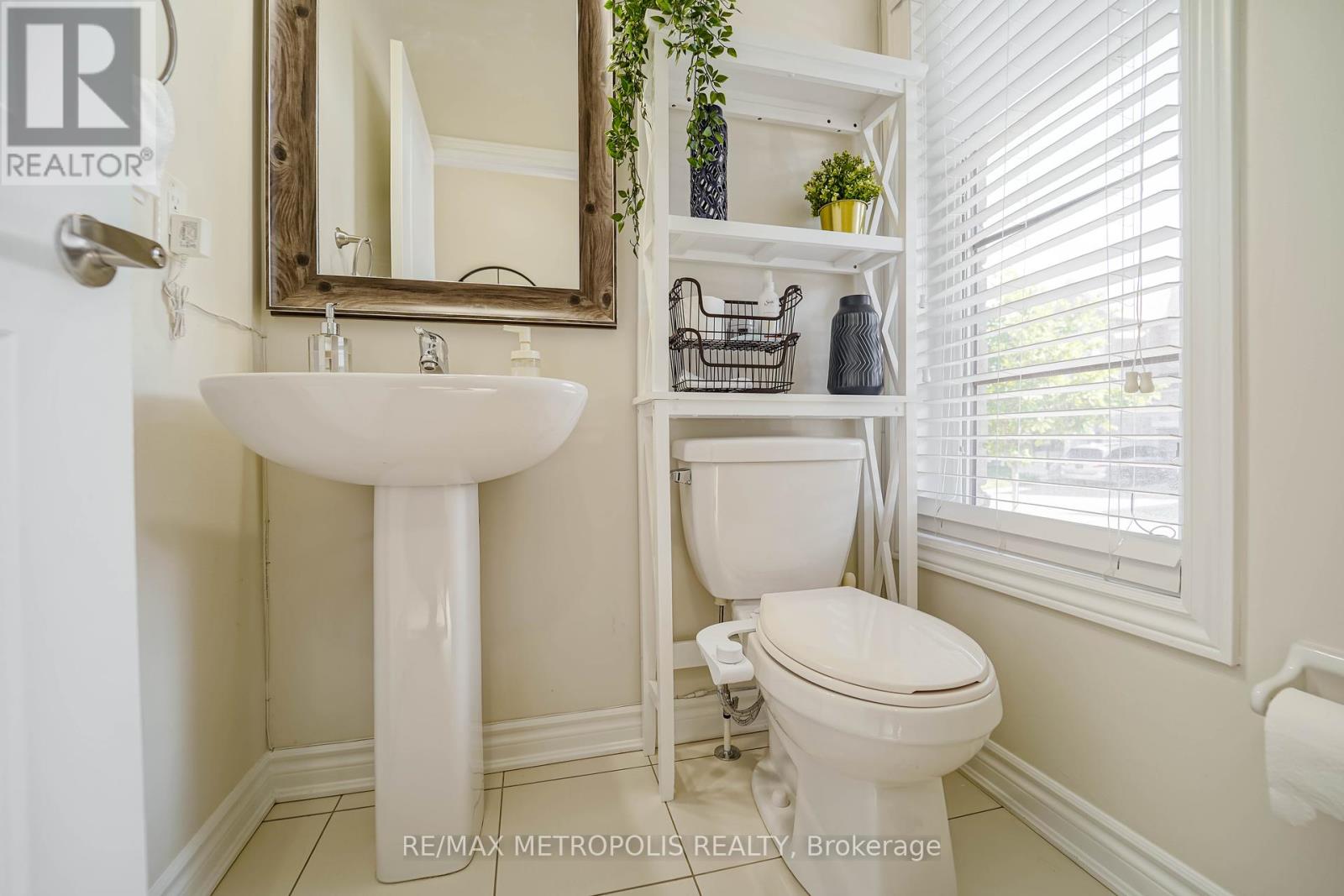2136 Saffron Drive Pickering, Ontario L1X 0E2
5 Bedroom
4 Bathroom
3000 - 3500 sqft
Fireplace
Central Air Conditioning
Forced Air
$1,499,000
Spacious 5 Bdrm & 4 Bath Det Home In Prime Location. Open Concept Main Floor and 2nd Floor W/Hardwood Flooring & 9 Ft Ceilings. Modern Kitchen W/Granite Counters, Centre Island & Breakfast Area With W/O To Yard. Oak Stairs. Master Bdrm With His/Hers Walk-In Closets And 6 Pc. Ensuite. Side Entrance. Door From Garage. Steps To Pickering Mosque & Transit. Minutes From Groceries, Mall, Restaurants, Go Station, Hwy 401 & Free access for 407 east. (id:60365)
Property Details
| MLS® Number | E12370294 |
| Property Type | Single Family |
| Community Name | Brock Ridge |
| EquipmentType | Water Heater |
| ParkingSpaceTotal | 4 |
| RentalEquipmentType | Water Heater |
Building
| BathroomTotal | 4 |
| BedroomsAboveGround | 5 |
| BedroomsTotal | 5 |
| Amenities | Fireplace(s) |
| Appliances | Garage Door Opener Remote(s), Dishwasher, Dryer, Garage Door Opener, Stove, Washer, Window Coverings, Refrigerator |
| BasementDevelopment | Unfinished |
| BasementType | N/a (unfinished) |
| ConstructionStyleAttachment | Detached |
| CoolingType | Central Air Conditioning |
| ExteriorFinish | Brick, Stone |
| FireplacePresent | Yes |
| FireplaceTotal | 1 |
| FlooringType | Hardwood, Ceramic |
| FoundationType | Concrete |
| HalfBathTotal | 1 |
| HeatingFuel | Natural Gas |
| HeatingType | Forced Air |
| StoriesTotal | 2 |
| SizeInterior | 3000 - 3500 Sqft |
| Type | House |
| UtilityWater | Municipal Water |
Parking
| Garage |
Land
| Acreage | No |
| Sewer | Sanitary Sewer |
| SizeDepth | 95 Ft ,1 In |
| SizeFrontage | 39 Ft |
| SizeIrregular | 39 X 95.1 Ft |
| SizeTotalText | 39 X 95.1 Ft |
Rooms
| Level | Type | Length | Width | Dimensions |
|---|---|---|---|---|
| Second Level | Bedroom 5 | 3.66 m | 3.47 m | 3.66 m x 3.47 m |
| Second Level | Primary Bedroom | 5.49 m | 4.45 m | 5.49 m x 4.45 m |
| Second Level | Bedroom 2 | 4.27 m | 3.54 m | 4.27 m x 3.54 m |
| Second Level | Bedroom 3 | 3.96 m | 3.47 m | 3.96 m x 3.47 m |
| Second Level | Bedroom 4 | 4.27 m | 3.78 m | 4.27 m x 3.78 m |
| Main Level | Living Room | 3.81 m | 3.66 m | 3.81 m x 3.66 m |
| Main Level | Dining Room | 4.15 m | 3.66 m | 4.15 m x 3.66 m |
| Main Level | Kitchen | 4.75 m | 2.43 m | 4.75 m x 2.43 m |
| Main Level | Eating Area | 4.75 m | 3.23 m | 4.75 m x 3.23 m |
| Main Level | Office | 3.05 m | 2.62 m | 3.05 m x 2.62 m |
| Main Level | Family Room | 4.88 m | 3.66 m | 4.88 m x 3.66 m |
https://www.realtor.ca/real-estate/28790771/2136-saffron-drive-pickering-brock-ridge-brock-ridge
Gurpreet Singh Dhunna
Broker
RE/MAX Metropolis Realty
8321 Kennedy Rd #21-22
Markham, Ontario L3R 5N4
8321 Kennedy Rd #21-22
Markham, Ontario L3R 5N4











































