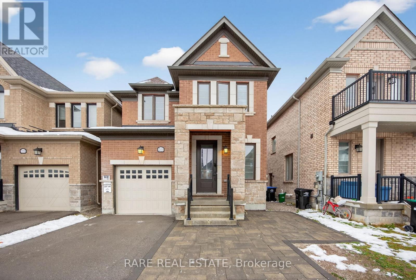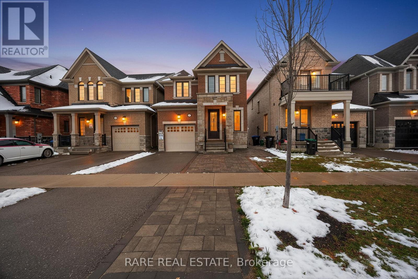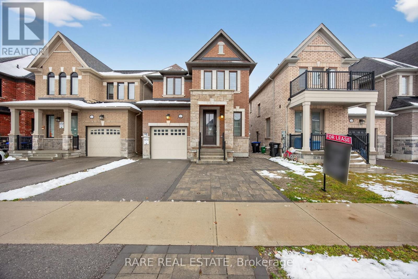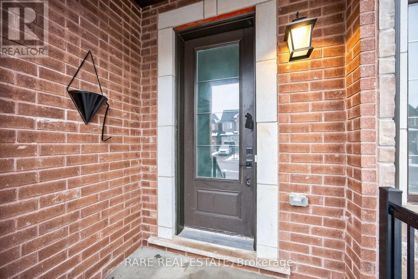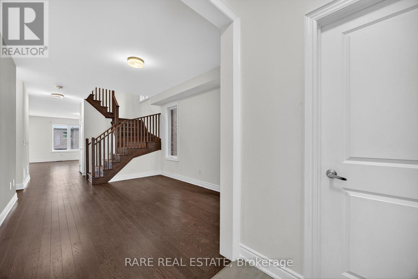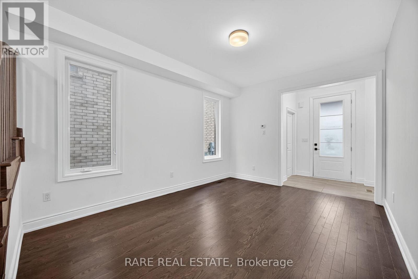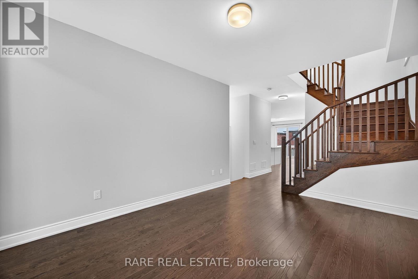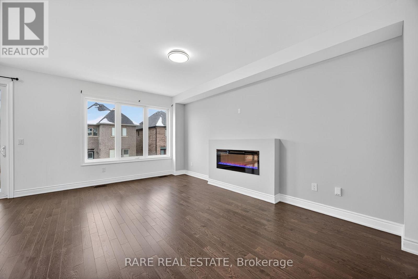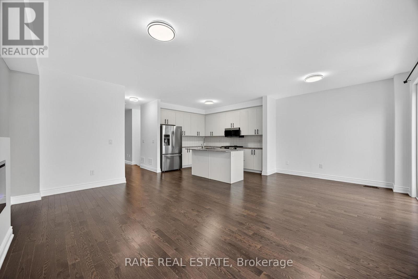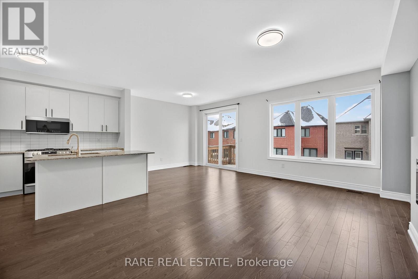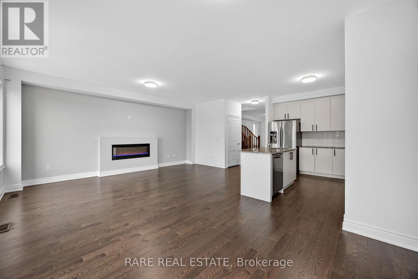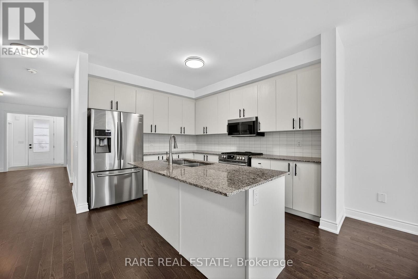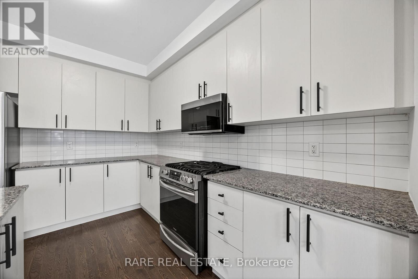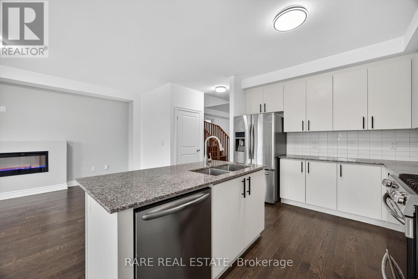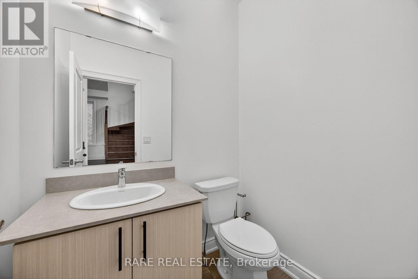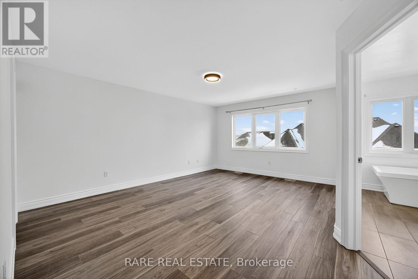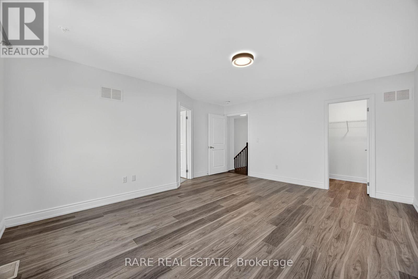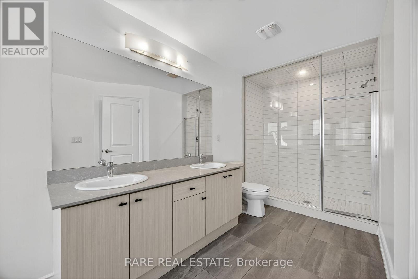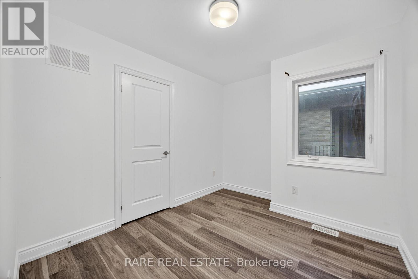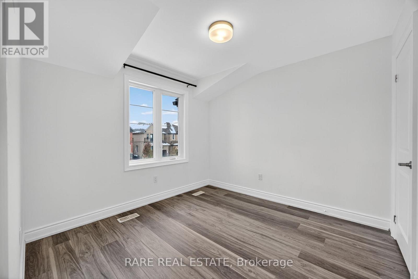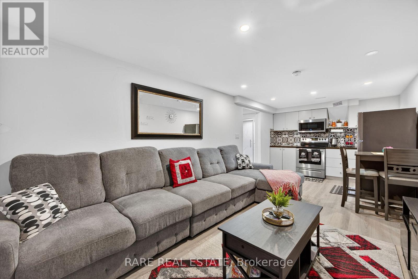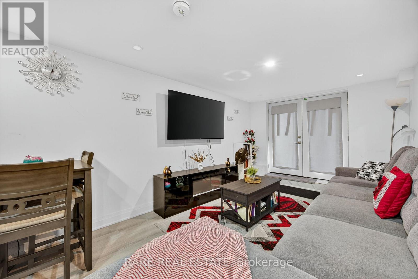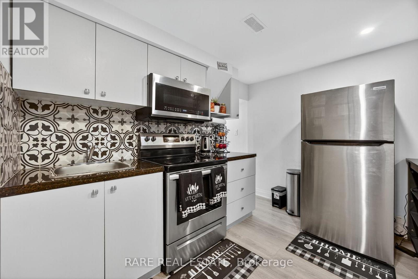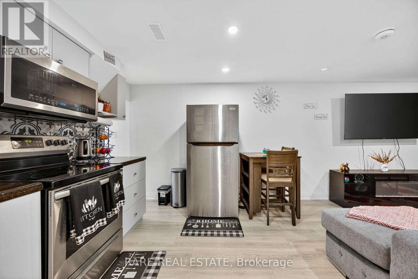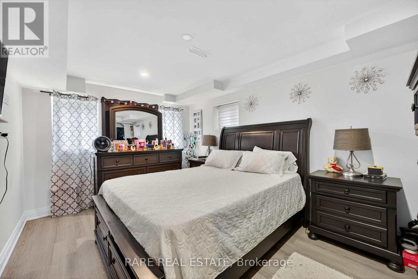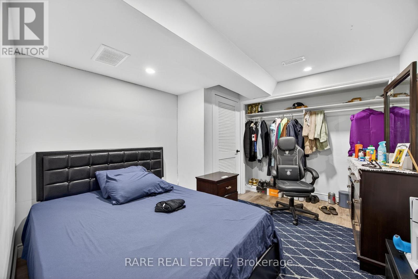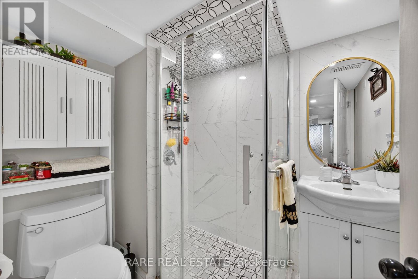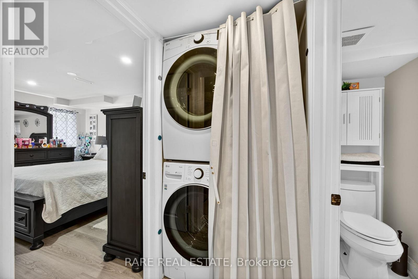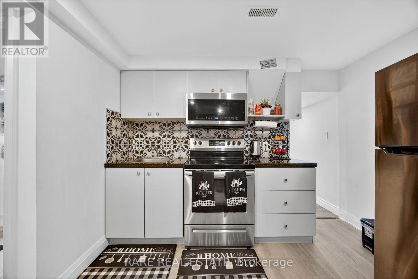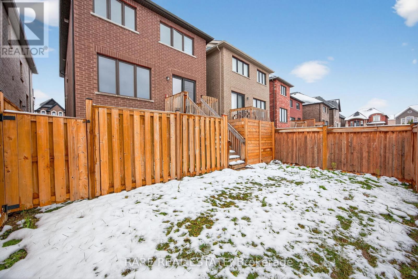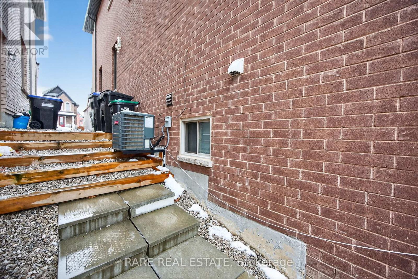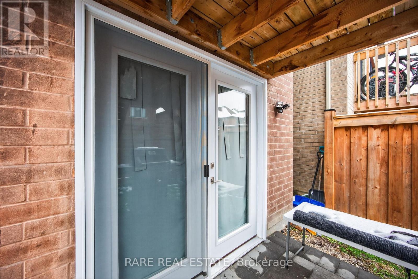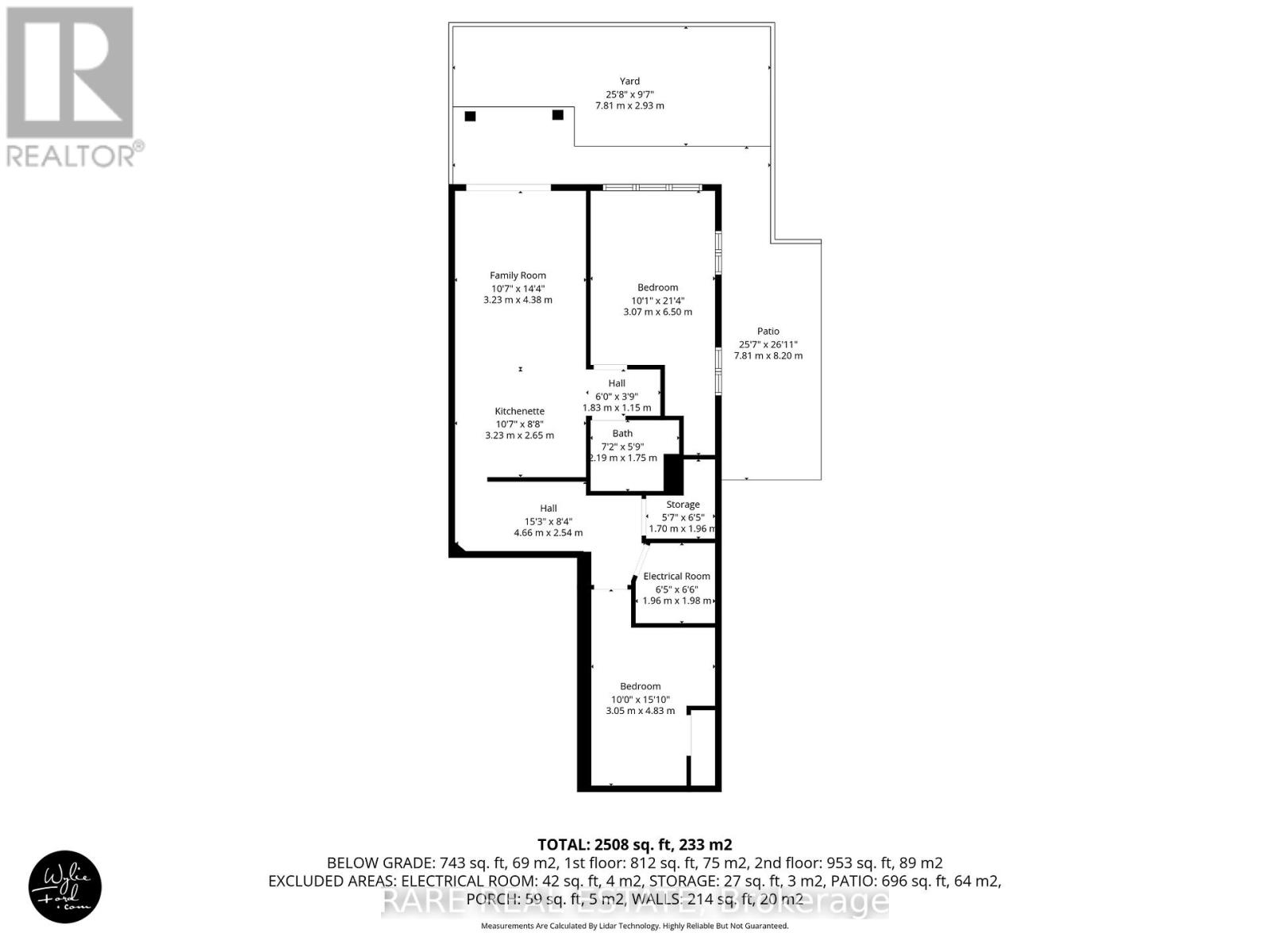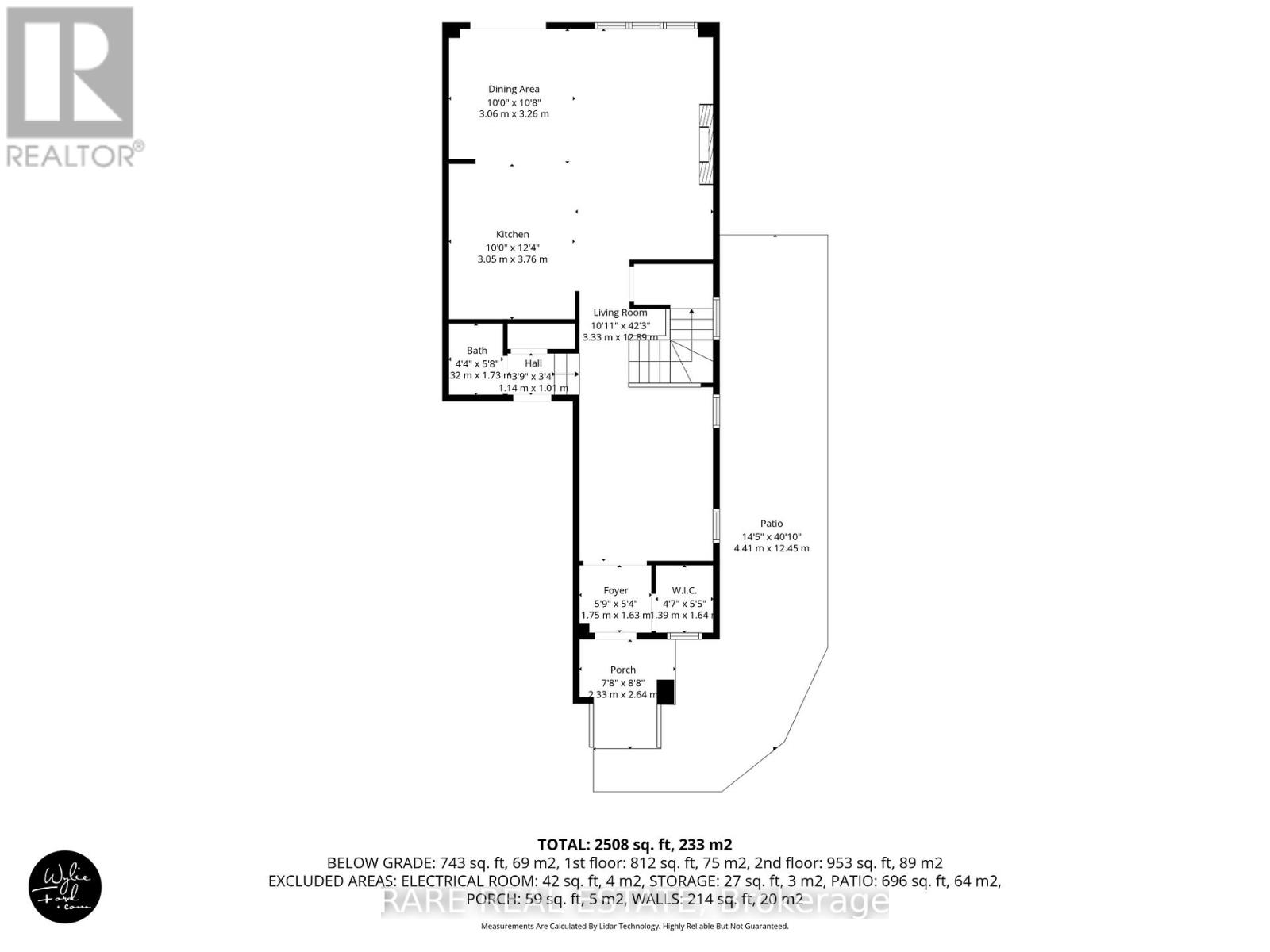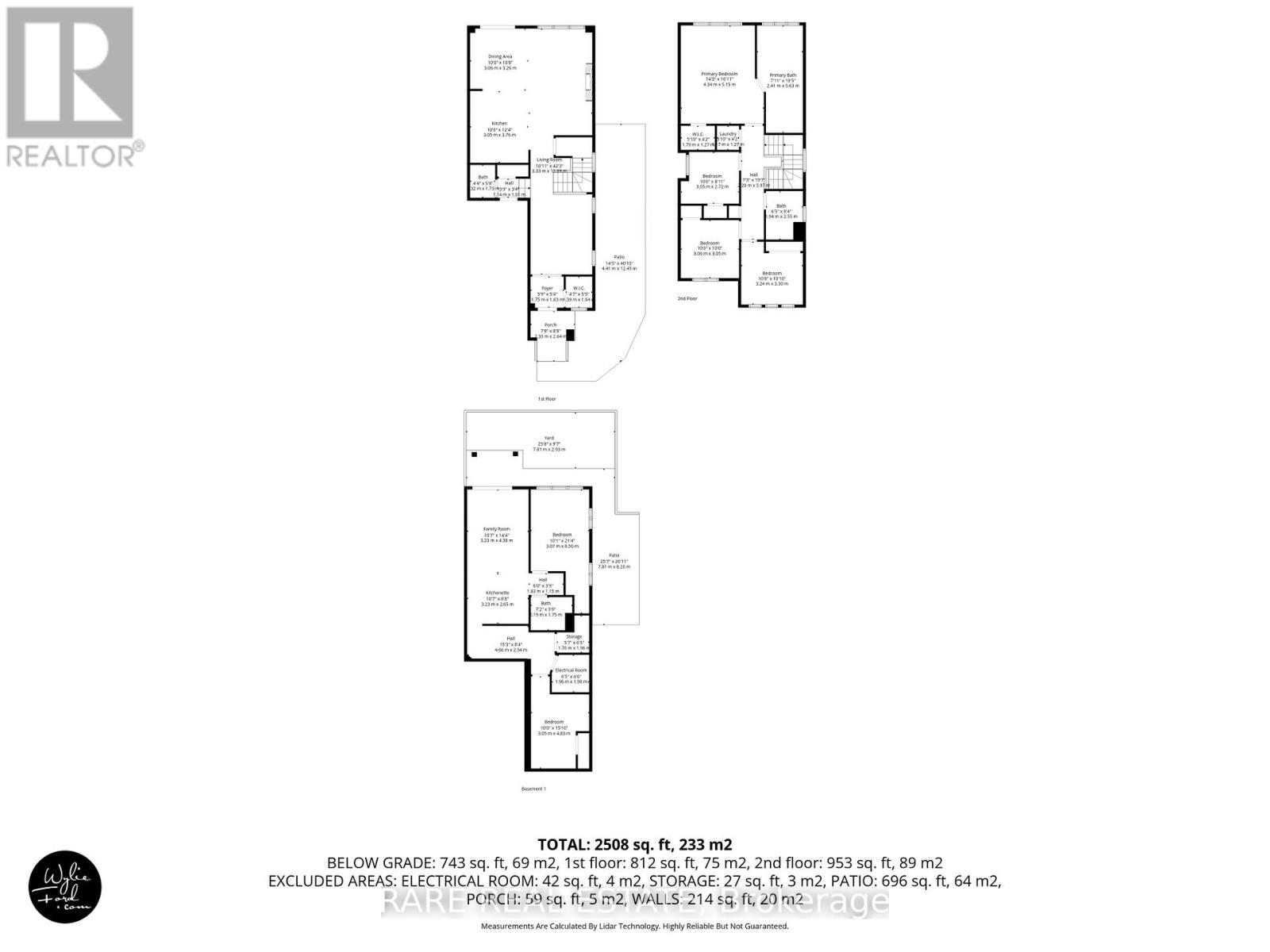5 Bedroom
4 Bathroom
2000 - 2500 sqft
Central Air Conditioning
Forced Air
$799,000
Welcome to 2131 Wilson Street, a bright and versatile detached home in one of Innisfil's most desirable family neighbourhoods. The open-concept main floor features hardwood flooring, smooth ceilings, large windows, and a modern kitchen with granite counters and stainless steel appliances, with a walkout to the raised deck and private yard. The upper level offers four generous bedrooms including a primary suite with walk-in closet and 5-piece ensuite bath.The finished walkout basement adds exceptional flexibility with a separate entrance, full kitchen, living area, one bedroom with window, and an additional finished room ideal for an office, den, gym, or storage. A great option for extended family, a young adult child, or those seeking rental income to help offset carrying costs.Whether you're an investor, a multi-generational household, or a family looking for space and income potential, this home adapts to your needs. Close to schools, parks, shopping, Innisfil Beach Park, and Hwy 400. (id:60365)
Property Details
|
MLS® Number
|
N12547874 |
|
Property Type
|
Single Family |
|
Community Name
|
Alcona |
|
EquipmentType
|
Water Heater |
|
ParkingSpaceTotal
|
3 |
|
RentalEquipmentType
|
Water Heater |
Building
|
BathroomTotal
|
4 |
|
BedroomsAboveGround
|
4 |
|
BedroomsBelowGround
|
1 |
|
BedroomsTotal
|
5 |
|
Appliances
|
Dishwasher, Dryer, Water Heater, Microwave, Range, Stove, Washer, Window Coverings, Refrigerator |
|
BasementDevelopment
|
Finished |
|
BasementType
|
N/a (finished) |
|
ConstructionStyleAttachment
|
Detached |
|
CoolingType
|
Central Air Conditioning |
|
ExteriorFinish
|
Brick |
|
FlooringType
|
Porcelain Tile, Hardwood |
|
FoundationType
|
Poured Concrete |
|
HalfBathTotal
|
1 |
|
HeatingFuel
|
Natural Gas |
|
HeatingType
|
Forced Air |
|
StoriesTotal
|
2 |
|
SizeInterior
|
2000 - 2500 Sqft |
|
Type
|
House |
|
UtilityWater
|
Municipal Water |
Parking
Land
|
Acreage
|
No |
|
Sewer
|
Sanitary Sewer |
|
SizeDepth
|
101 Ft ,8 In |
|
SizeFrontage
|
29 Ft ,6 In |
|
SizeIrregular
|
29.5 X 101.7 Ft |
|
SizeTotalText
|
29.5 X 101.7 Ft |
Rooms
| Level |
Type |
Length |
Width |
Dimensions |
|
Second Level |
Primary Bedroom |
4.34 m |
5.15 m |
4.34 m x 5.15 m |
|
Second Level |
Bedroom 2 |
3.05 m |
2.72 m |
3.05 m x 2.72 m |
|
Second Level |
Bedroom 3 |
3.06 m |
3.05 m |
3.06 m x 3.05 m |
|
Second Level |
Bedroom 4 |
3.24 m |
3.3 m |
3.24 m x 3.3 m |
|
Second Level |
Laundry Room |
1.7 m |
1.27 m |
1.7 m x 1.27 m |
|
Basement |
Office |
3.05 m |
4.83 m |
3.05 m x 4.83 m |
|
Basement |
Kitchen |
3.23 m |
2.65 m |
3.23 m x 2.65 m |
|
Basement |
Living Room |
3.23 m |
4.38 m |
3.23 m x 4.38 m |
|
Basement |
Bedroom |
3.07 m |
6.5 m |
3.07 m x 6.5 m |
|
Main Level |
Foyer |
1.75 m |
1.63 m |
1.75 m x 1.63 m |
|
Main Level |
Living Room |
3.33 m |
12.89 m |
3.33 m x 12.89 m |
|
Main Level |
Dining Room |
3.06 m |
3.26 m |
3.06 m x 3.26 m |
|
Main Level |
Kitchen |
3.05 m |
3.76 m |
3.05 m x 3.76 m |
https://www.realtor.ca/real-estate/29106953/2131-wilson-street-innisfil-alcona-alcona

