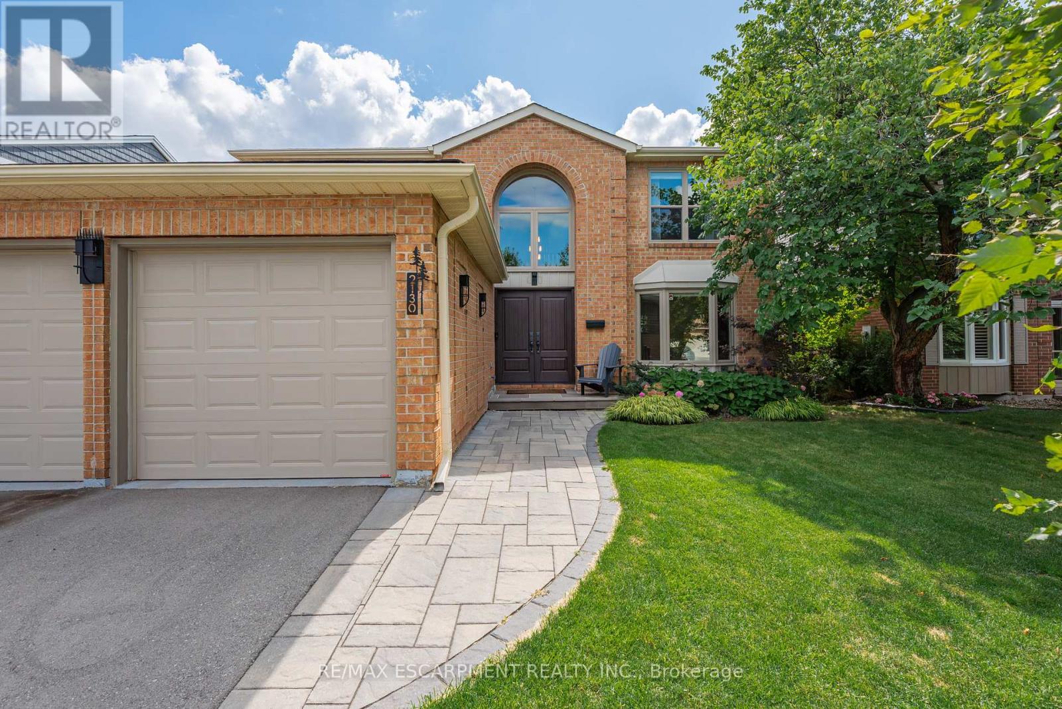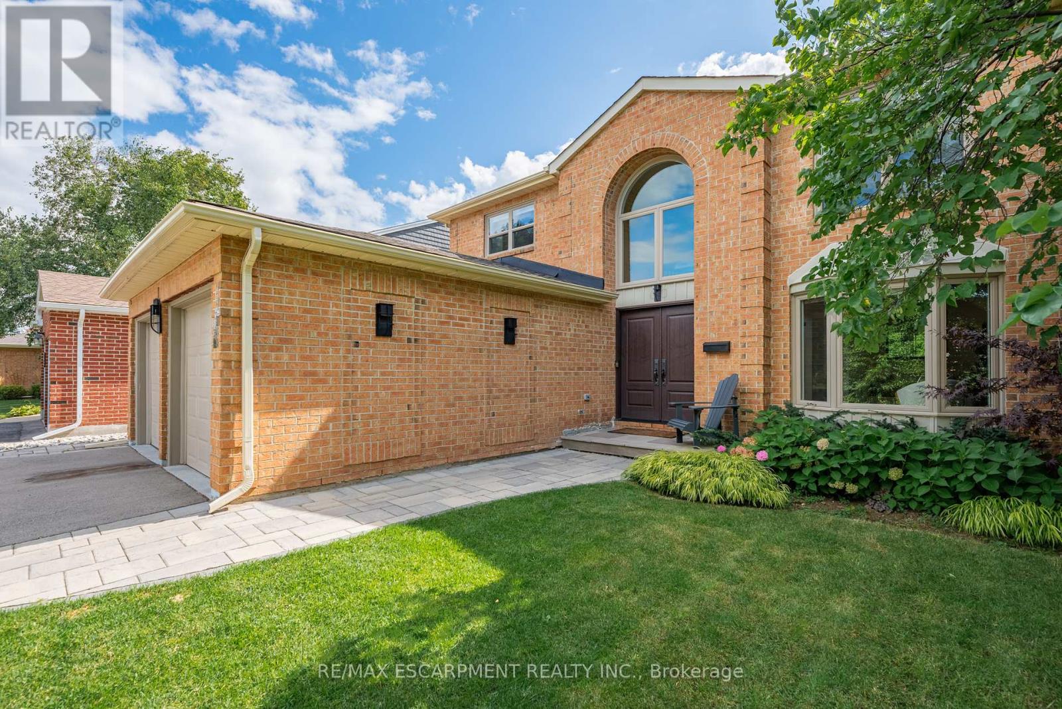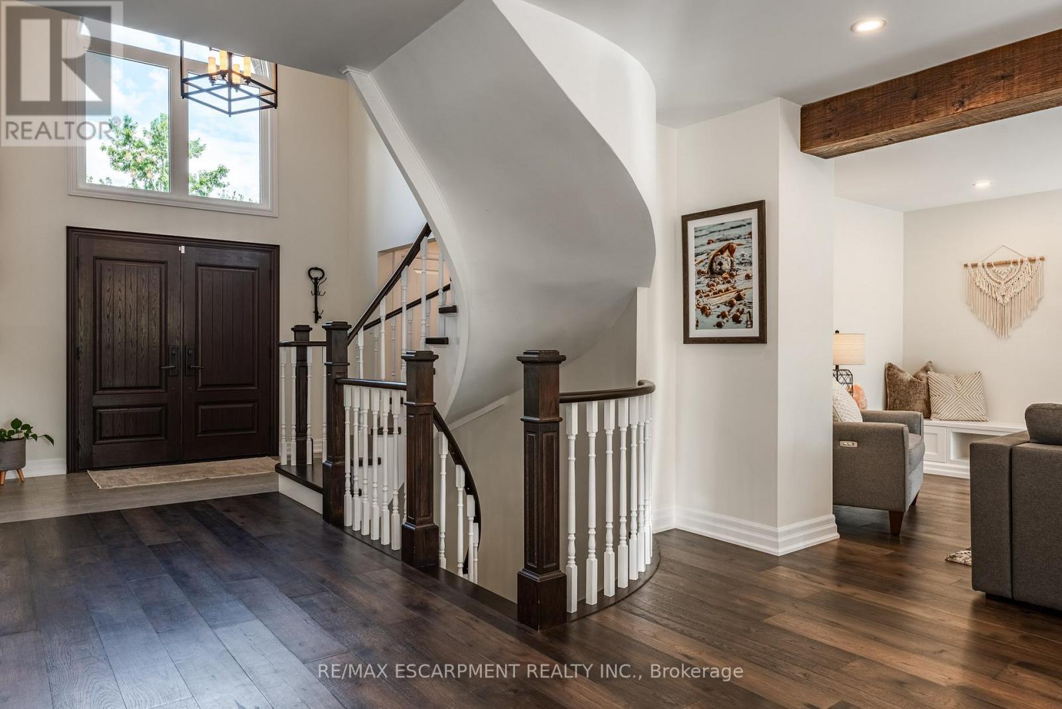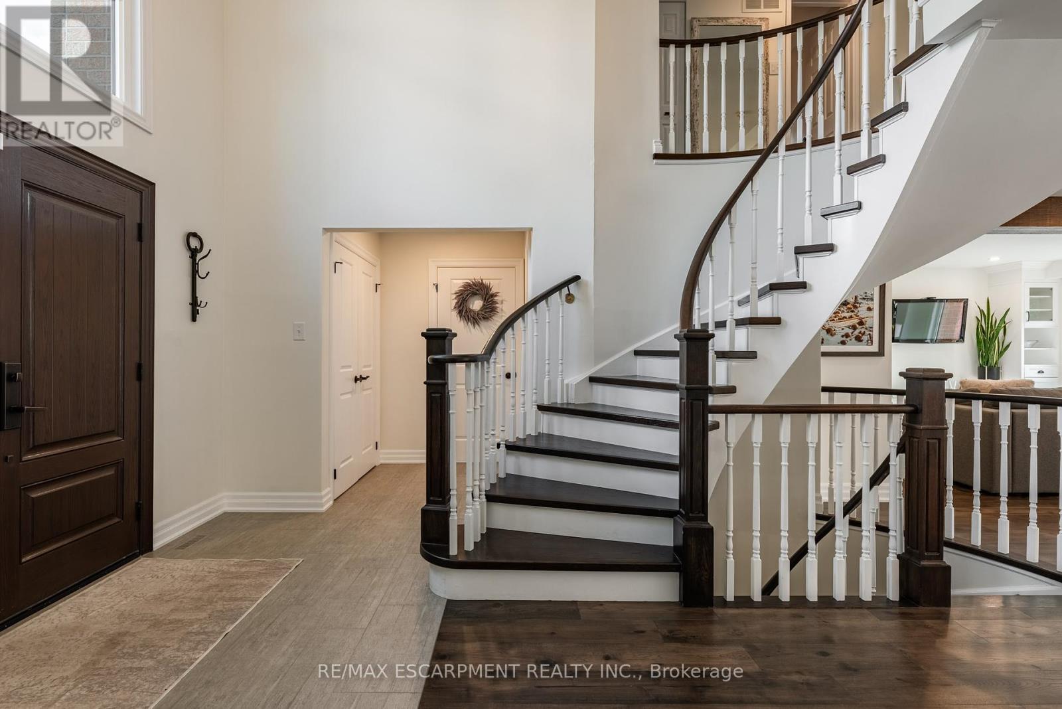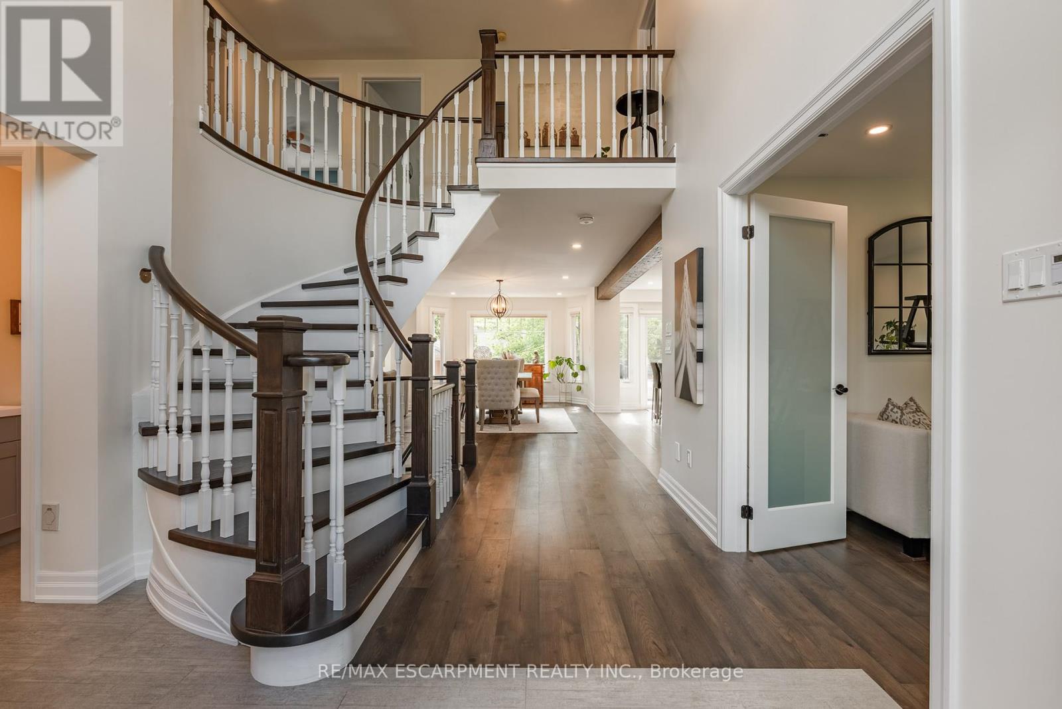2130 Winding Way Burlington, Ontario L7M 2X8
$1,735,000
Simply Flawless. Rare opportunity to live your family's dream in this stunning, fully renovated 4-bed, 4-bath Headon Forest beauty. Curb appeal and street positioning are outstanding with fully landscaped front and rear yards, including full irrigation. Wow, with over $400,000 spent, everything you want or need has been thoughtfully planned, offering every comfort and convenience across 3,700 square feet of luxuriously finished floor space. Entertain large gatherings with your completely open concept main floor showcasing a beautifully designed kitchen complete with upgraded SS appliances, large island with b/fast bar, an abundance of cabinetry, including a large pantry and coffee bar. High-end quartz surfaces, upgraded lighting, and access to your maintenance-free backyard deck through the garden doors. Main floor den/office offers live/work flexibility with the privacy you need. Meander up to the 2nd level with a gorgeous hardwood staircase open to the foyer below with sun-filled windows and soaring ceiling height. Relax and unwind in your spacious primary bedroom with his and her custom walk-in closets and exquisite 4 pc ensuite. 3 other large bedrooms with a renovated 4pc bath for kids and guests. Look forward to sauna and movie nights in the stylish renovated lower level, completed in 2025. Extra-large windows add to the beautifully finished family room, games area and large fitness studio space ideal for yoga and pilates! Did we mention the resort-style backyard complete with saltwater pool, large covered gazebo, tumbled stone patios, Trex decking with glass railings, and fully fenced for complete privacy. An easy drive to schools, shops, dining, and golf in this coveted family neighbourhood. Nothing has been missed or overlooked at 2130 Winding Way! (id:60365)
Property Details
| MLS® Number | W12367110 |
| Property Type | Single Family |
| Community Name | Headon |
| AmenitiesNearBy | Park, Place Of Worship, Public Transit |
| Features | Level Lot, Flat Site, Gazebo, Sauna |
| ParkingSpaceTotal | 5 |
| PoolFeatures | Salt Water Pool |
| PoolType | Inground Pool |
| Structure | Deck, Patio(s), Shed |
| ViewType | City View |
Building
| BathroomTotal | 4 |
| BedroomsAboveGround | 4 |
| BedroomsTotal | 4 |
| Age | 31 To 50 Years |
| Amenities | Fireplace(s) |
| Appliances | Garage Door Opener Remote(s), Oven - Built-in, Central Vacuum, Water Heater - Tankless, Water Heater, Water Softener, Dishwasher, Dryer, Freezer, Garage Door Opener, Microwave, Hood Fan, Stove, Washer, Window Coverings, Wine Fridge, Refrigerator |
| BasementDevelopment | Finished |
| BasementType | Full (finished) |
| ConstructionStyleAttachment | Detached |
| CoolingType | Central Air Conditioning, Ventilation System |
| ExteriorFinish | Brick, Vinyl Siding |
| FireProtection | Alarm System |
| FireplacePresent | Yes |
| FoundationType | Poured Concrete |
| HalfBathTotal | 1 |
| HeatingFuel | Natural Gas |
| HeatingType | Forced Air |
| StoriesTotal | 2 |
| SizeInterior | 2000 - 2500 Sqft |
| Type | House |
| UtilityWater | Municipal Water |
Parking
| Attached Garage | |
| Garage |
Land
| Acreage | No |
| FenceType | Fenced Yard |
| LandAmenities | Park, Place Of Worship, Public Transit |
| LandscapeFeatures | Landscaped, Lawn Sprinkler |
| Sewer | Sanitary Sewer |
| SizeDepth | 129 Ft ,8 In |
| SizeFrontage | 50 Ft ,1 In |
| SizeIrregular | 50.1 X 129.7 Ft |
| SizeTotalText | 50.1 X 129.7 Ft |
Rooms
| Level | Type | Length | Width | Dimensions |
|---|---|---|---|---|
| Second Level | Bedroom | 3.63 m | 3.63 m | 3.63 m x 3.63 m |
| Second Level | Bedroom | 3.63 m | 3.12 m | 3.63 m x 3.12 m |
| Second Level | Bathroom | 2.57 m | 2.34 m | 2.57 m x 2.34 m |
| Second Level | Primary Bedroom | 5.51 m | 3.48 m | 5.51 m x 3.48 m |
| Second Level | Bathroom | 3.15 m | 2.64 m | 3.15 m x 2.64 m |
| Second Level | Bedroom | 3.99 m | 3.12 m | 3.99 m x 3.12 m |
| Lower Level | Recreational, Games Room | 8.36 m | 3.07 m | 8.36 m x 3.07 m |
| Lower Level | Other | 6.88 m | 1.75 m | 6.88 m x 1.75 m |
| Lower Level | Media | 6.76 m | 3.12 m | 6.76 m x 3.12 m |
| Lower Level | Office | 4.47 m | 3.48 m | 4.47 m x 3.48 m |
| Lower Level | Bathroom | 3.23 m | 2.69 m | 3.23 m x 2.69 m |
| Lower Level | Bathroom | 1.78 m | 1.47 m | 1.78 m x 1.47 m |
| Main Level | Kitchen | 6.1 m | 3.53 m | 6.1 m x 3.53 m |
| Main Level | Dining Room | 6.99 m | 3.61 m | 6.99 m x 3.61 m |
| Main Level | Foyer | 3.12 m | 1.8 m | 3.12 m x 1.8 m |
| Main Level | Family Room | 5.89 m | 3.53 m | 5.89 m x 3.53 m |
| Main Level | Office | 3.61 m | 3.38 m | 3.61 m x 3.38 m |
| Main Level | Laundry Room | 3.86 m | 2.24 m | 3.86 m x 2.24 m |
https://www.realtor.ca/real-estate/28783370/2130-winding-way-burlington-headon-headon
Deborah Ann Brown
Broker
502 Brant St #1a
Burlington, Ontario L7R 2G4

