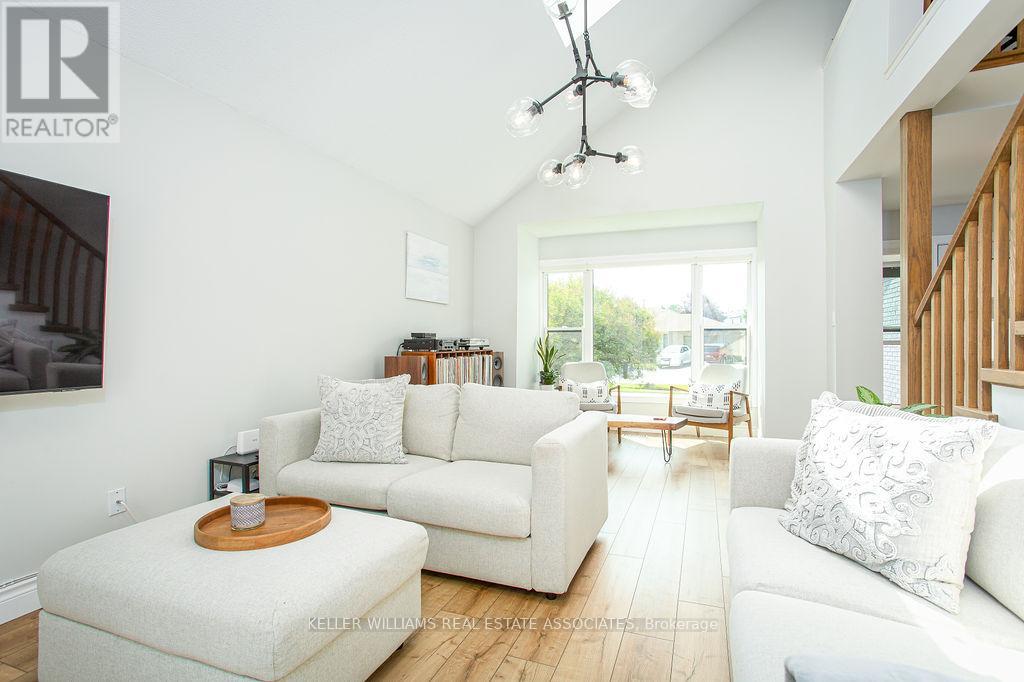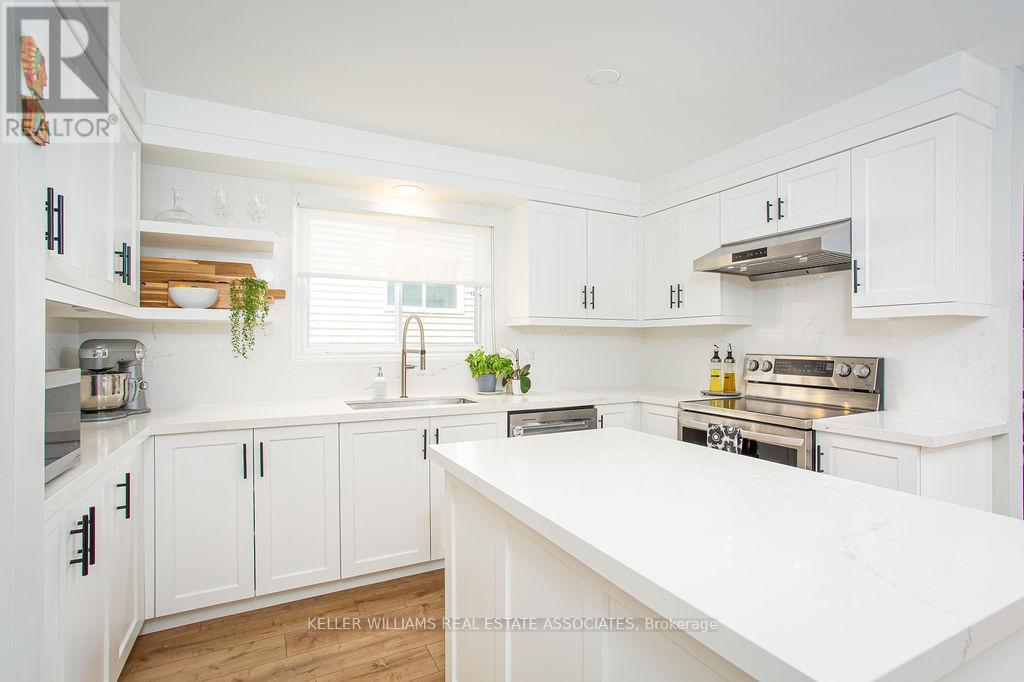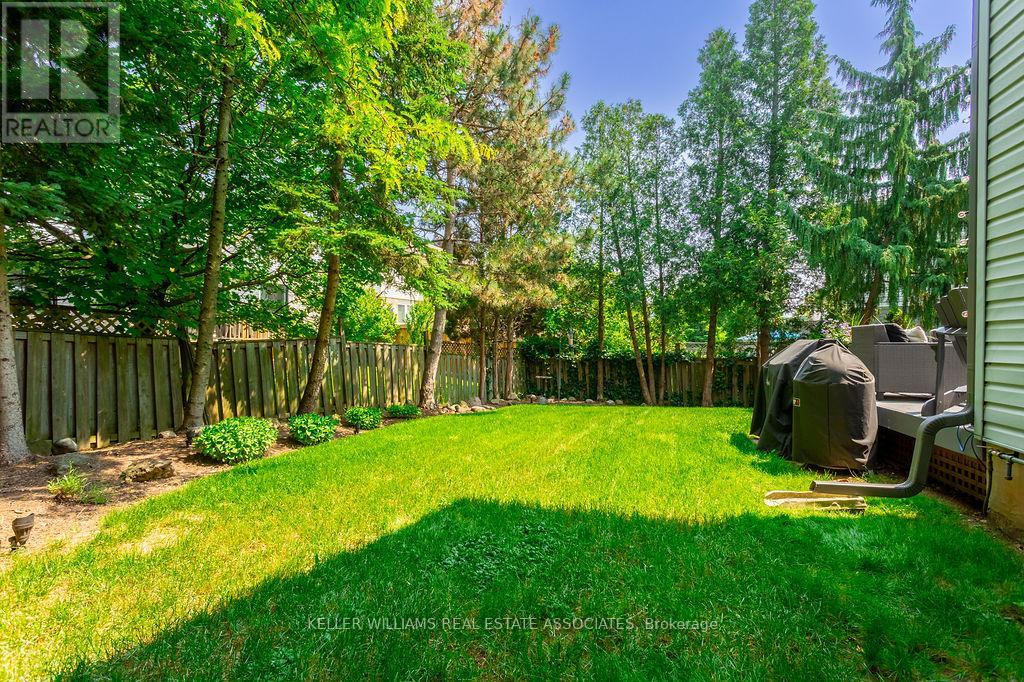2130 Salma Crescent Burlington, Ontario L7M 3T2
$1,200,000
Here's a beautifully upgraded 3+1 bedroom home nestled in a quiet, family-friendly neighborhood in Headon Forest. This move-in ready property offers the perfect blend of modern updates, functional design, and inviting outdoor living. Making it an ideal place to call home. From the moment you arrive, the curb appeal stands out with a freshly painted brick exterior, brand new windows and doors, updated gutters, and a new garage door. Step inside to discover a warm and contemporary interior, with over 80% of the home freshly repainted in modern tones and luxury vinyl flooring flowing seamlessly throughout the main and upper levels. The heart of the home is the custom-designed kitchen, featuring sleek cabinetry, a quartz island with seating, stunning quartz countertops, and a matching backsplash. Whether you're preparing a family dinner or entertaining guests, this space is as functional as it is beautiful. Upstairs, three generously sized bedrooms provide comfort and flexibility for family living, while the renovated stairwell adds a refined architectural touch. The additional bedroom option in the lower level/basement, offers extra space for guests, a home office, or a recreation areatailored to your needs. Enjoy peace of mind with thousands spent in recent upgrades, including a new roof and skylights, and brand new appliances. Custom blinds throughout the home add a finishing touch of elegance and privacy. Step out into the backyard oasis, where outdoor living takes center stage. With a thoughtfully designed layout, this space is perfect for summer barbecues, family gatherings, or quiet evenings under the stars. This home is more than just a house...it's a home thoughtfully renovated for modern living. Dont miss your chance to own this gem in one of Burlingtons most desirable communities. (id:60365)
Property Details
| MLS® Number | W12214046 |
| Property Type | Single Family |
| Community Name | Headon |
| ParkingSpaceTotal | 4 |
Building
| BathroomTotal | 3 |
| BedroomsAboveGround | 3 |
| BedroomsBelowGround | 1 |
| BedroomsTotal | 4 |
| Amenities | Fireplace(s) |
| Appliances | Garage Door Opener Remote(s), Blinds, Dryer, Hood Fan, Alarm System, Stove, Refrigerator |
| BasementDevelopment | Partially Finished |
| BasementType | N/a (partially Finished) |
| ConstructionStatus | Insulation Upgraded |
| ConstructionStyleAttachment | Detached |
| CoolingType | Central Air Conditioning |
| ExteriorFinish | Brick, Vinyl Siding |
| FireplacePresent | Yes |
| FireplaceTotal | 1 |
| FoundationType | Poured Concrete |
| HalfBathTotal | 1 |
| HeatingFuel | Natural Gas |
| HeatingType | Forced Air |
| StoriesTotal | 2 |
| SizeInterior | 1500 - 2000 Sqft |
| Type | House |
| UtilityWater | Municipal Water |
Parking
| Garage |
Land
| Acreage | No |
| Sewer | Sanitary Sewer |
| SizeDepth | 104 Ft ,7 In |
| SizeFrontage | 31 Ft ,10 In |
| SizeIrregular | 31.9 X 104.6 Ft |
| SizeTotalText | 31.9 X 104.6 Ft |
Rooms
| Level | Type | Length | Width | Dimensions |
|---|---|---|---|---|
| Second Level | Primary Bedroom | 3.61 m | 4.92 m | 3.61 m x 4.92 m |
| Second Level | Bedroom 2 | 3.86 m | 3.57 m | 3.86 m x 3.57 m |
| Second Level | Bedroom 3 | 3.57 m | 3.51 m | 3.57 m x 3.51 m |
| Basement | Bedroom 4 | 5.2 m | 3.48 m | 5.2 m x 3.48 m |
| Basement | Recreational, Games Room | 4.28 m | 5.85 m | 4.28 m x 5.85 m |
| Basement | Laundry Room | Measurements not available | ||
| Main Level | Kitchen | 4.31 m | 3.64 m | 4.31 m x 3.64 m |
| Main Level | Living Room | 6.71 m | 3.71 m | 6.71 m x 3.71 m |
| Main Level | Dining Room | 4.59 m | 3.55 m | 4.59 m x 3.55 m |
https://www.realtor.ca/real-estate/28454549/2130-salma-crescent-burlington-headon-headon
Ahmet Ahmet
Salesperson
1939 Ironoak Way #101
Oakville, Ontario L6H 3V8


































