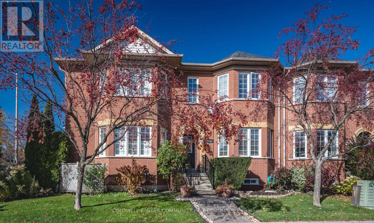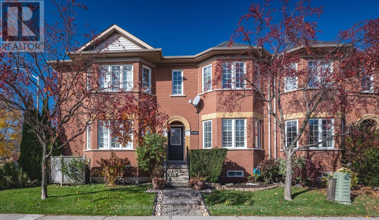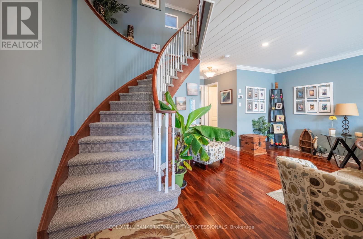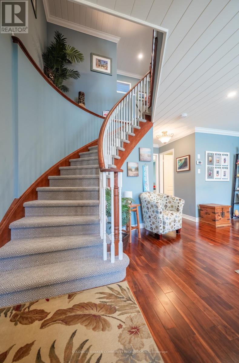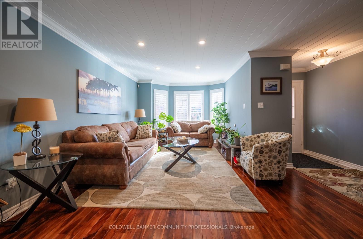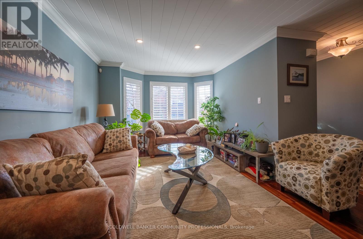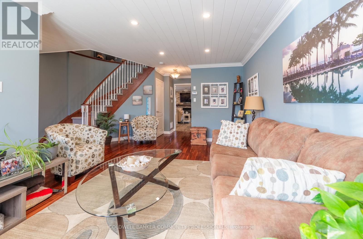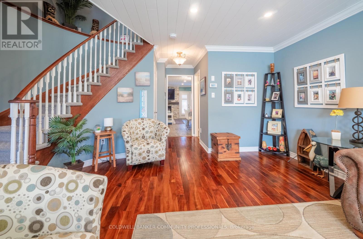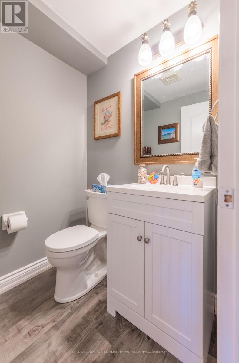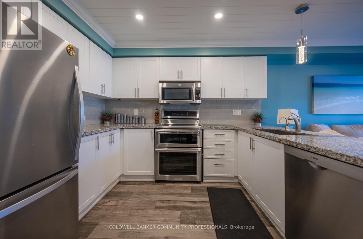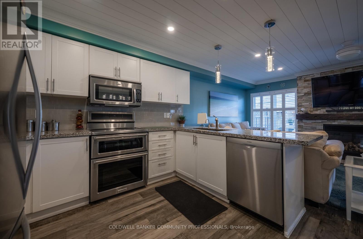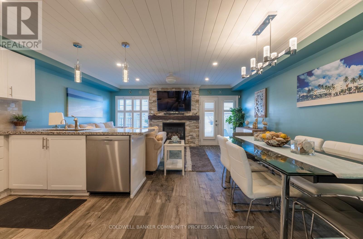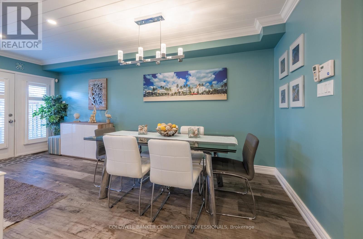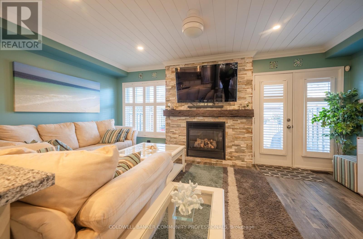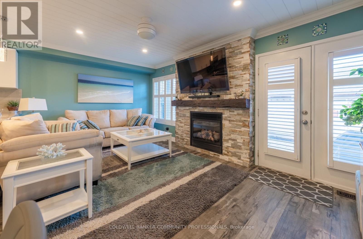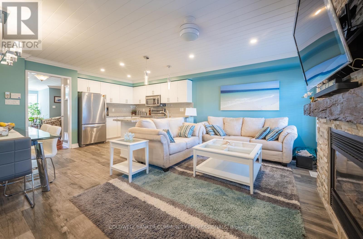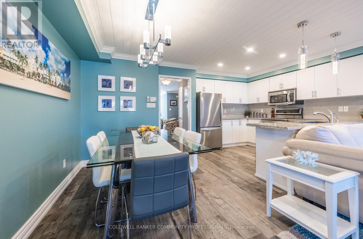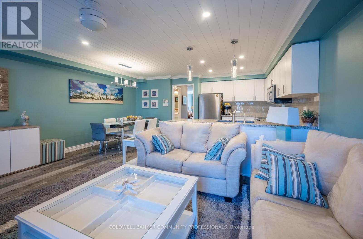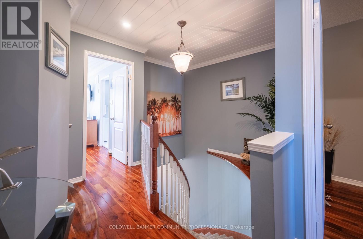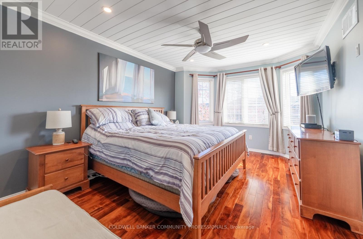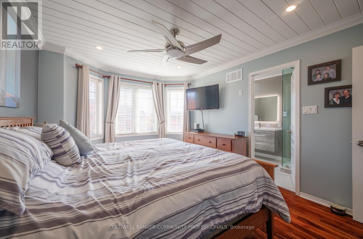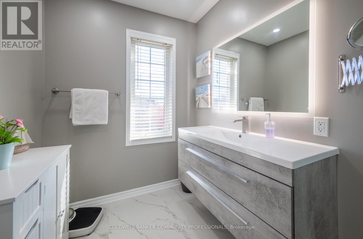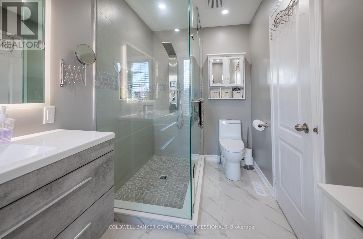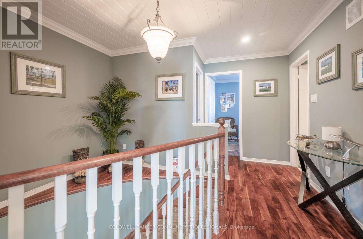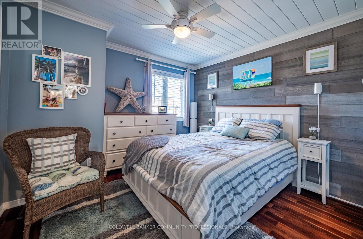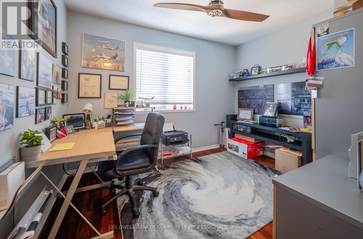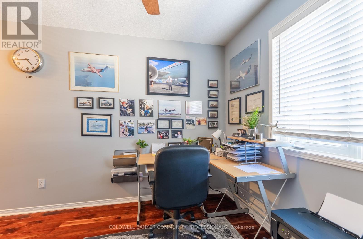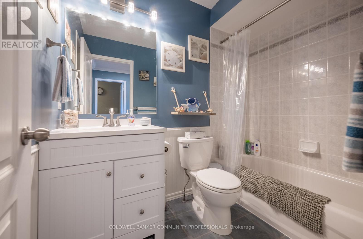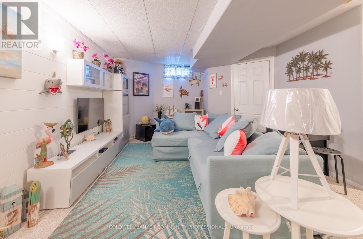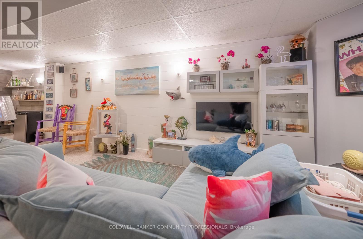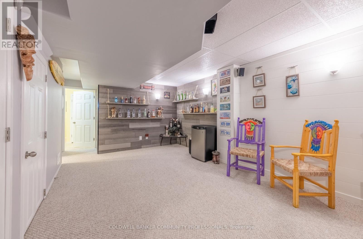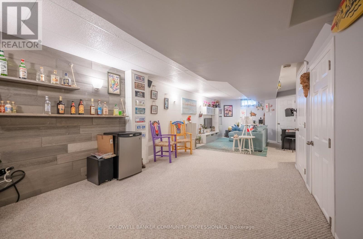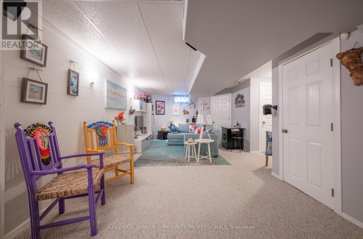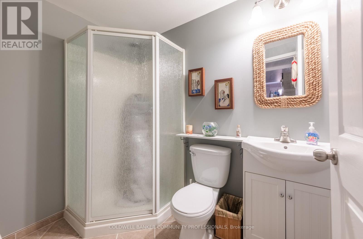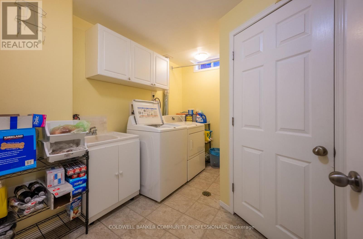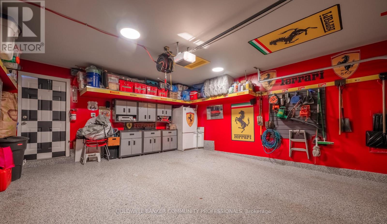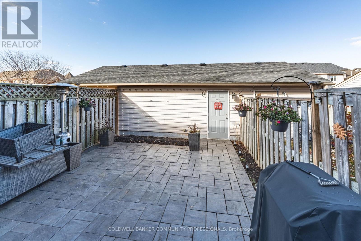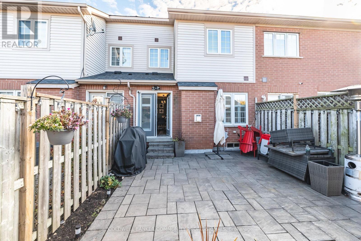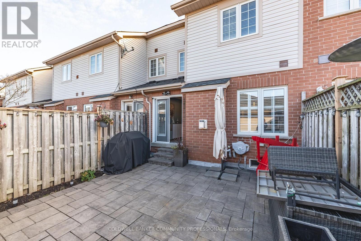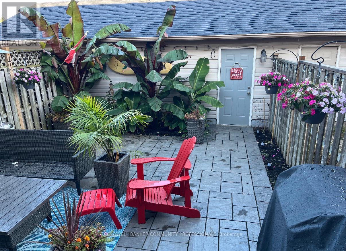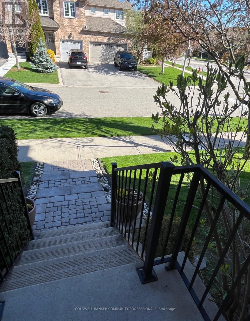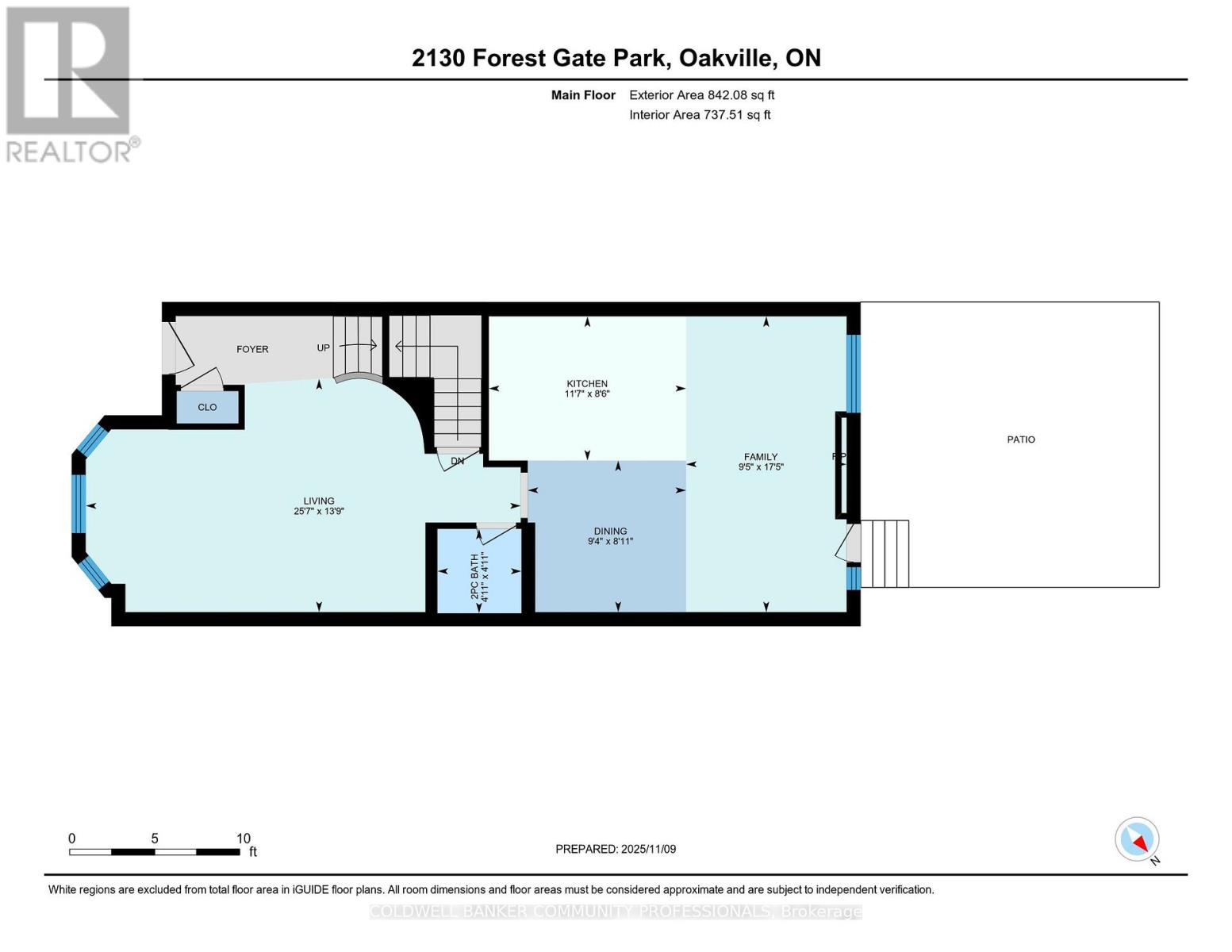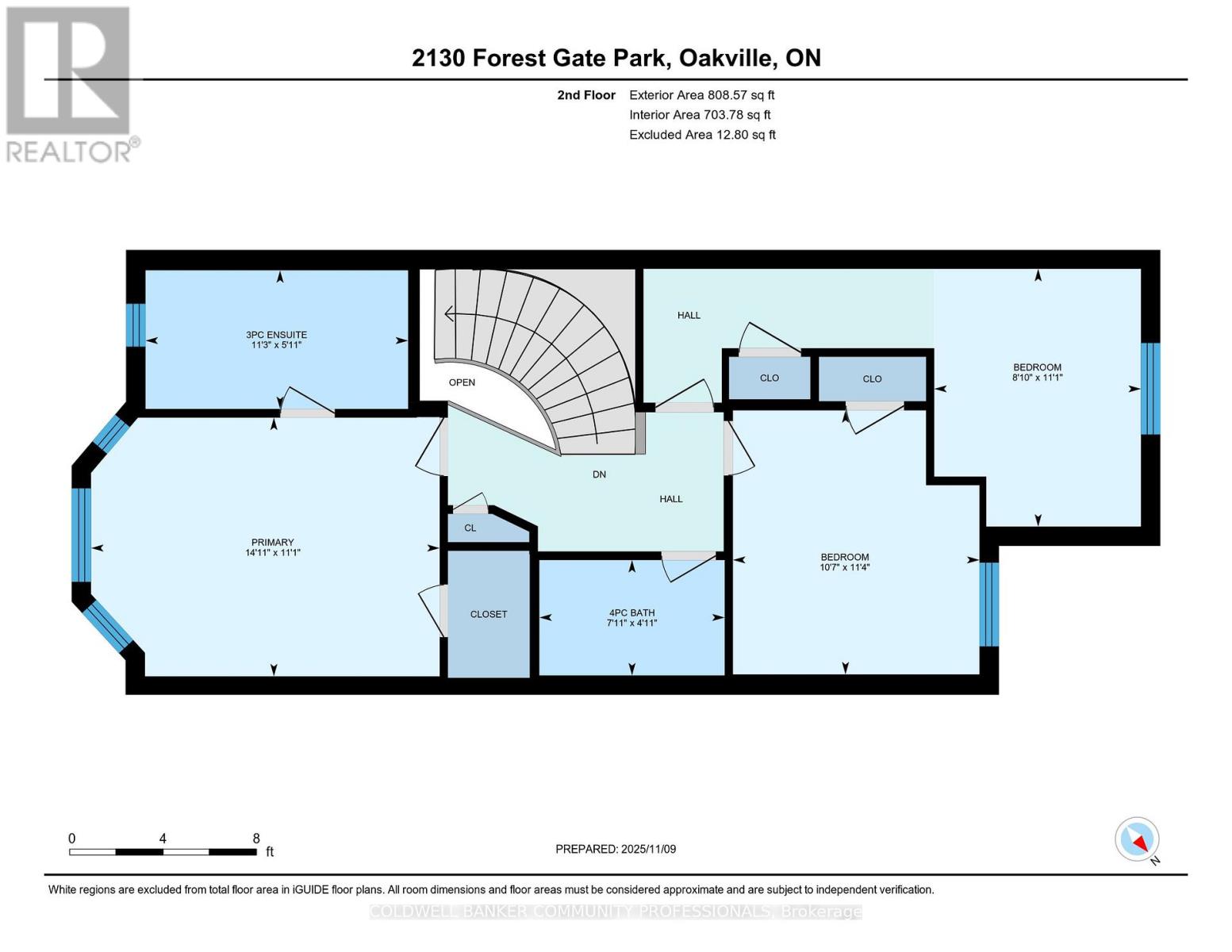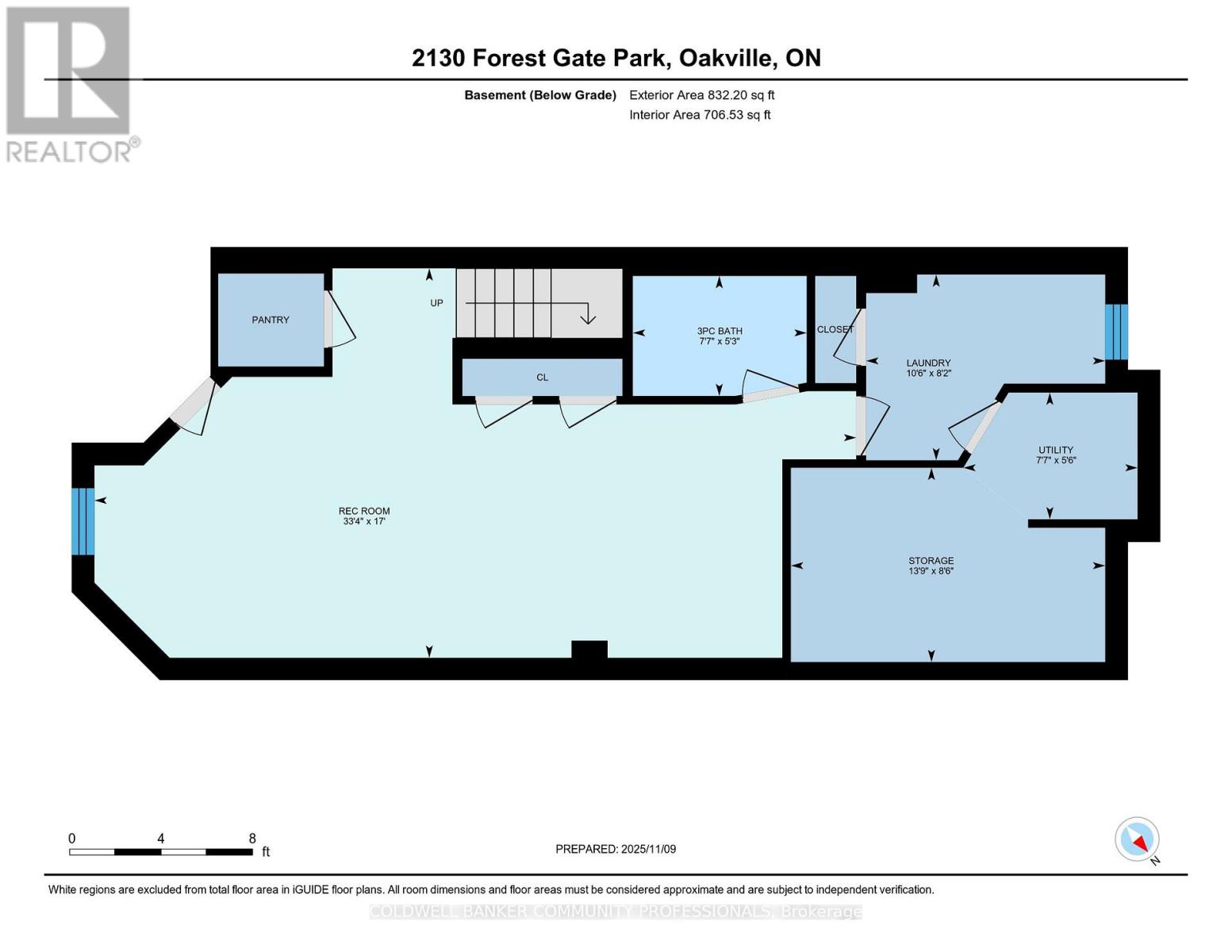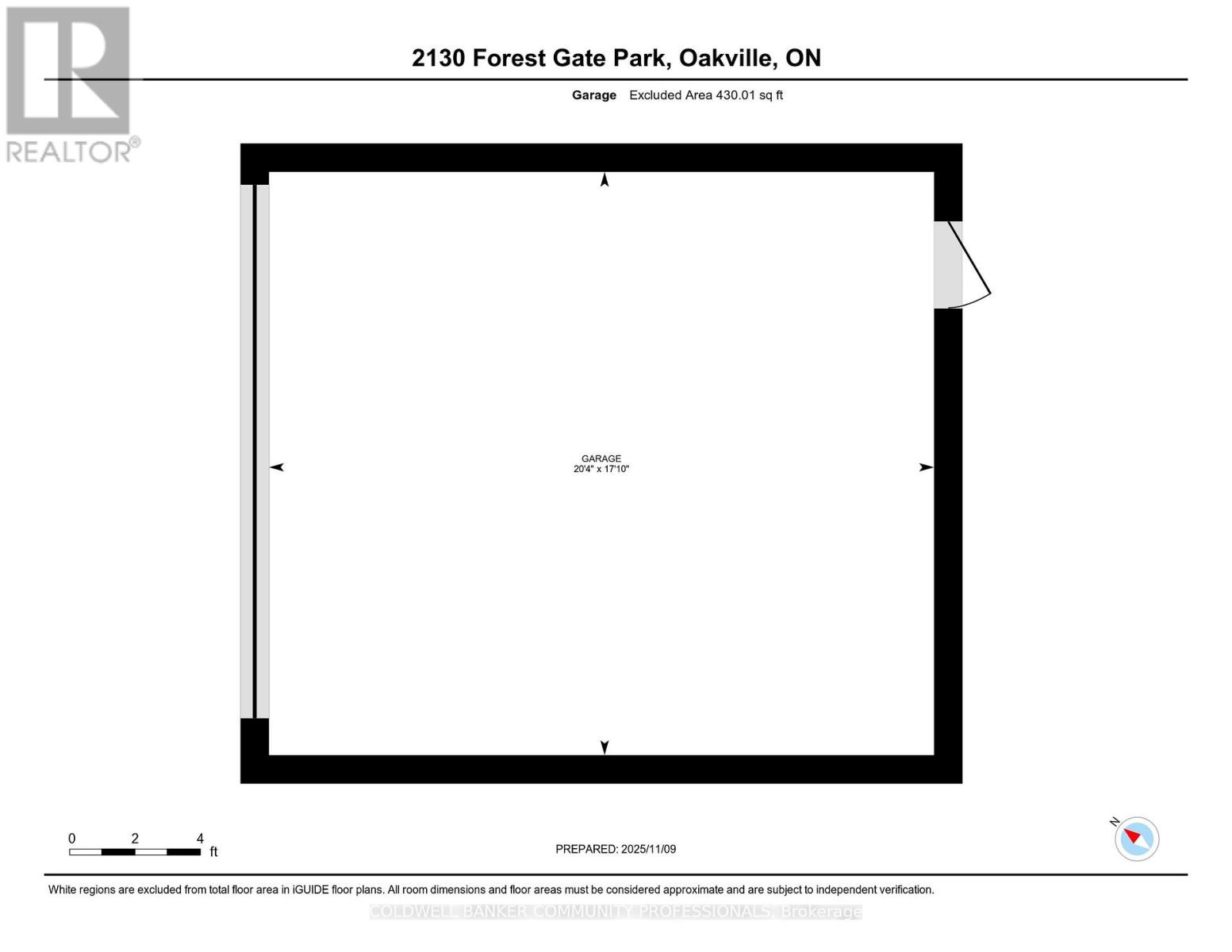2130 Forest Gate Parkway Oakville, Ontario L6M 4B4
3 Bedroom
4 Bathroom
1500 - 2000 sqft
Fireplace
Central Air Conditioning
Forced Air
$1,149,000Maintenance, Parcel of Tied Land
$350 Monthly
Maintenance, Parcel of Tied Land
$350 MonthlyCalling all downsizers, young professionals or growing families, this beautifully maintained freehold townhouse in the heart of Oakville is for you! This well maintained three bedroom, four bath home has a rare two car garage, landscaped low maintenance backyard and a finished basement! Close to schools, parks and amenities, public transit on the corner, and many lovely walking trails. That great two car garage is also a car enthusiasts dream with epoxy floors! This dream townhome is ready for you to move in and start enjoying this family friendly community! (id:60365)
Open House
This property has open houses!
November
16
Sunday
Starts at:
2:00 pm
Ends at:4:00 pm
Property Details
| MLS® Number | W12529896 |
| Property Type | Single Family |
| Community Name | 1022 - WT West Oak Trails |
| AmenitiesNearBy | Park, Schools |
| EquipmentType | Water Heater - Gas, Water Heater |
| Features | Flat Site |
| ParkingSpaceTotal | 2 |
| RentalEquipmentType | Water Heater - Gas, Water Heater |
Building
| BathroomTotal | 4 |
| BedroomsAboveGround | 3 |
| BedroomsTotal | 3 |
| Amenities | Fireplace(s) |
| Appliances | Garage Door Opener Remote(s), Central Vacuum, Dishwasher, Dryer, Freezer, Garage Door Opener, Microwave, Stove, Washer, Window Coverings, Refrigerator |
| BasementDevelopment | Finished |
| BasementType | Full (finished) |
| ConstructionStyleAttachment | Attached |
| CoolingType | Central Air Conditioning |
| ExteriorFinish | Brick |
| FireplacePresent | Yes |
| FireplaceTotal | 1 |
| FoundationType | Poured Concrete |
| HalfBathTotal | 1 |
| HeatingFuel | Natural Gas |
| HeatingType | Forced Air |
| StoriesTotal | 2 |
| SizeInterior | 1500 - 2000 Sqft |
| Type | Row / Townhouse |
| UtilityWater | Municipal Water |
Parking
| Detached Garage | |
| Garage |
Land
| Acreage | No |
| FenceType | Fenced Yard |
| LandAmenities | Park, Schools |
| Sewer | Sanitary Sewer |
| SizeDepth | 101 Ft ,8 In |
| SizeFrontage | 18 Ft ,4 In |
| SizeIrregular | 18.4 X 101.7 Ft |
| SizeTotalText | 18.4 X 101.7 Ft |
Rooms
| Level | Type | Length | Width | Dimensions |
|---|---|---|---|---|
| Second Level | Bathroom | 1.81 m | 3.43 m | 1.81 m x 3.43 m |
| Second Level | Bathroom | 1.51 m | 2.42 m | 1.51 m x 2.42 m |
| Second Level | Bedroom | 3.37 m | 2.7 m | 3.37 m x 2.7 m |
| Second Level | Bedroom 2 | 3.45 m | 3.22 m | 3.45 m x 3.22 m |
| Second Level | Bedroom 3 | 3.38 m | 4.55 m | 3.38 m x 4.55 m |
| Basement | Bathroom | 1.6 m | 2.32 m | 1.6 m x 2.32 m |
| Basement | Laundry Room | 2.48 m | 3.19 m | 2.48 m x 3.19 m |
| Basement | Great Room | 5.19 m | 10.16 m | 5.19 m x 10.16 m |
| Basement | Utility Room | 2.59 m | 4.19 m | 2.59 m x 4.19 m |
| Basement | Utility Room | 1.69 m | 2.32 m | 1.69 m x 2.32 m |
| Main Level | Bathroom | 1.51 m | 1.51 m | 1.51 m x 1.51 m |
| Main Level | Dining Room | 2.72 m | 2.84 m | 2.72 m x 2.84 m |
| Main Level | Family Room | 5.3 m | 2.88 m | 5.3 m x 2.88 m |
| Main Level | Kitchen | 2.58 m | 3.54 m | 2.58 m x 3.54 m |
| Main Level | Living Room | 4.18 m | 7.8 m | 4.18 m x 7.8 m |
Daniela Tofano
Salesperson
Coldwell Banker Community Professionals
318 Dundurn St South #1b
Hamilton, Ontario L8P 4L6
318 Dundurn St South #1b
Hamilton, Ontario L8P 4L6

