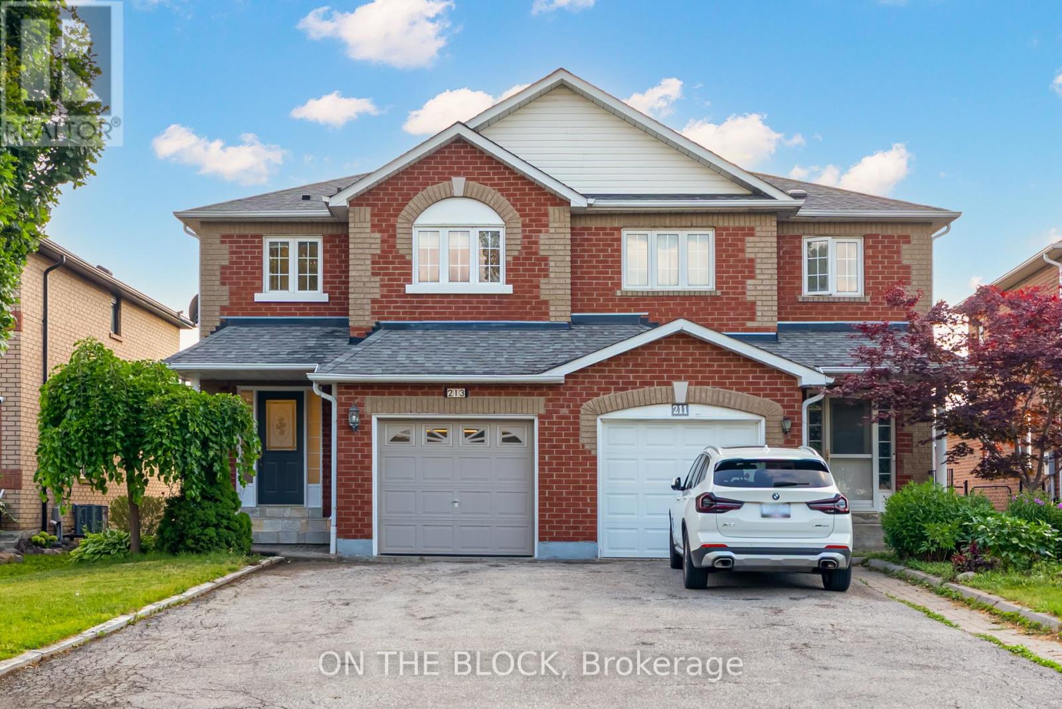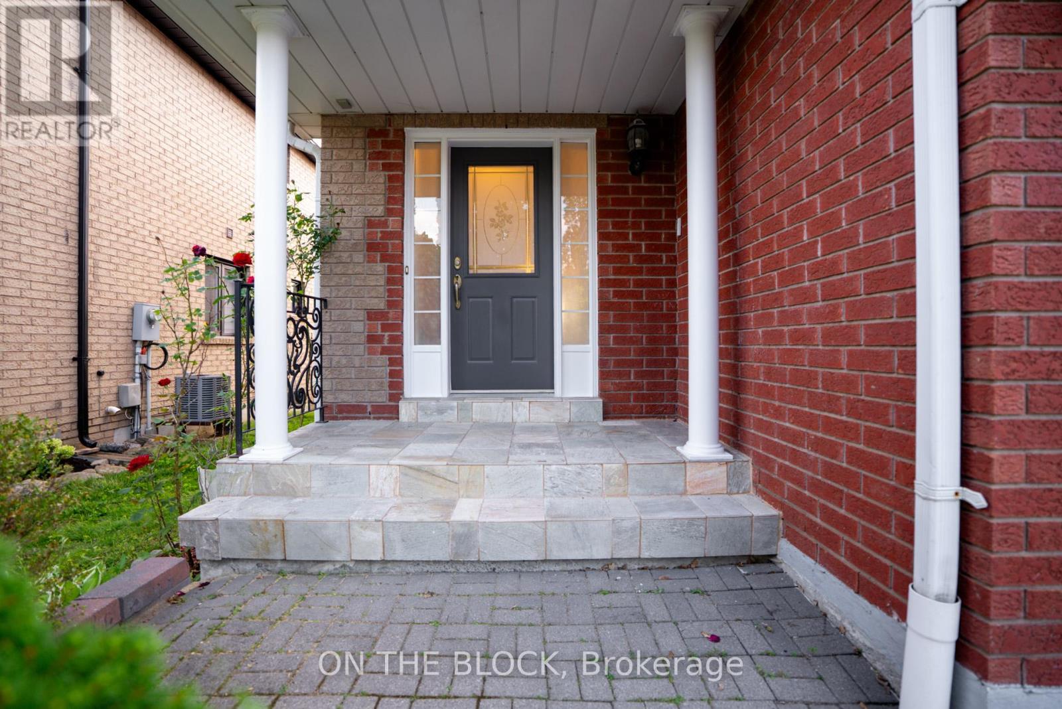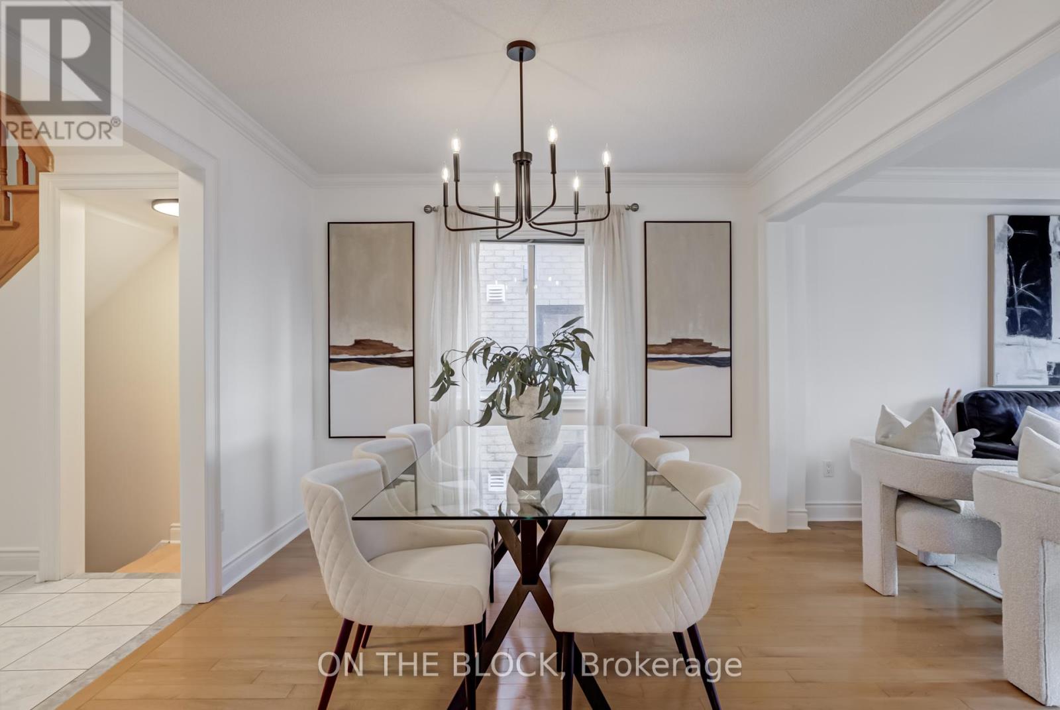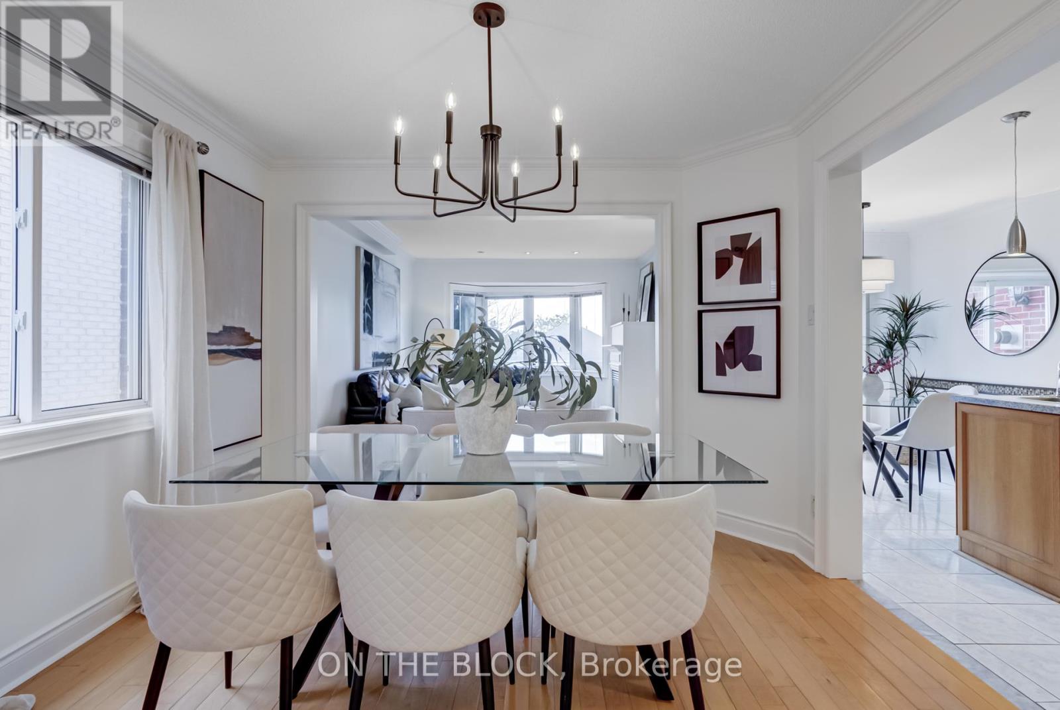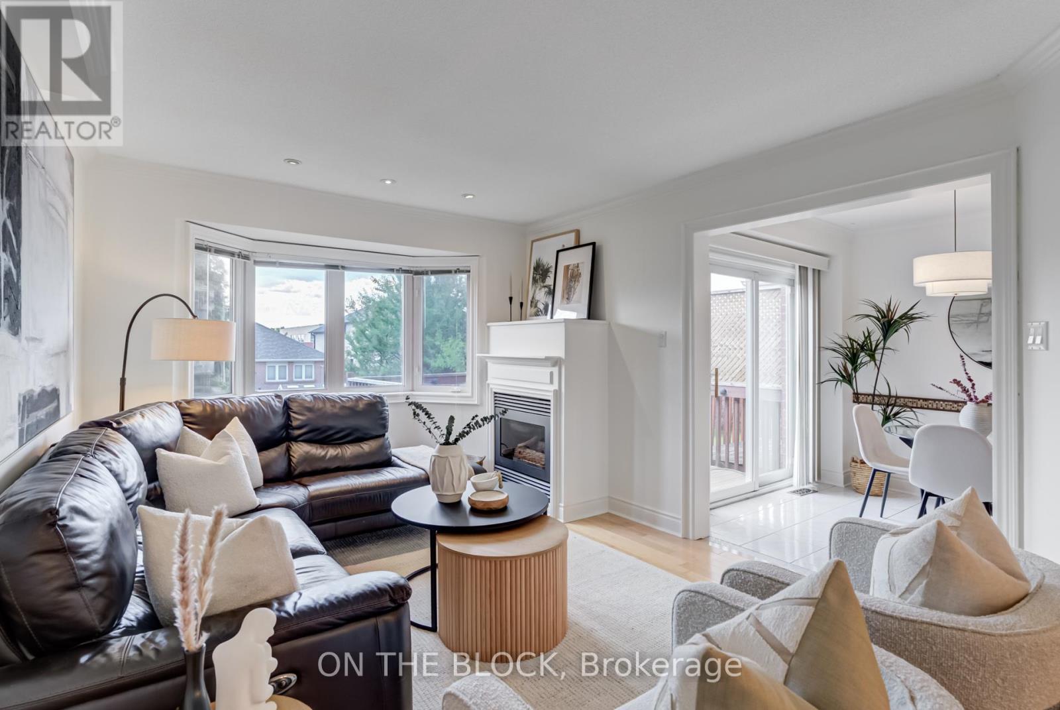213 Rosanna Crescent Vaughan, Ontario L6A 2T4
$949,888
Welcome to this 3+1 bedroom, 4 bathroom home tucked on a quiet crescent in the heart of Maple, surrounded by stately columnar oaks and set in a friendly neighbourhood. Inside this home, you'll find thoughtful features including hardwood floors, crown moulding, a bright eat-in kitchen, and spacious living and dining areas. Upstairs offers generously sized bedrooms, and the primary suite includes a private ensuite.The finished walkout basement adds even more versatility, perfect for a second family room, a home office, a gym, or guest space, and leads directly to the large backyard with a deck perfect for BBQs, unwinding, or family time. Just steps from a beautiful local park, and with easy access to schools, two GO stations, major highways, and all the shopping, dining, and everyday amenities Vaughan has to offer, the location makes day-to-day life effortless.This is a well kept home with great bones, a great location, and the kind of community that makes you want to stay. (id:60365)
Open House
This property has open houses!
2:00 pm
Ends at:4:00 pm
2:00 pm
Ends at:4:00 pm
Property Details
| MLS® Number | N12260874 |
| Property Type | Single Family |
| Community Name | Maple |
| AmenitiesNearBy | Public Transit, Hospital, Park, Schools |
| Features | Carpet Free |
| ParkingSpaceTotal | 4 |
| Structure | Deck |
Building
| BathroomTotal | 4 |
| BedroomsAboveGround | 3 |
| BedroomsBelowGround | 1 |
| BedroomsTotal | 4 |
| Appliances | Garage Door Opener Remote(s), Central Vacuum, Blinds, Dishwasher, Dryer, Garage Door Opener, Microwave, Stove, Refrigerator |
| BasementDevelopment | Finished |
| BasementFeatures | Walk Out |
| BasementType | N/a (finished) |
| ConstructionStatus | Insulation Upgraded |
| ConstructionStyleAttachment | Semi-detached |
| CoolingType | Central Air Conditioning |
| ExteriorFinish | Brick |
| FireplacePresent | Yes |
| FlooringType | Hardwood, Parquet, Laminate |
| FoundationType | Poured Concrete |
| HalfBathTotal | 2 |
| HeatingFuel | Natural Gas |
| HeatingType | Forced Air |
| StoriesTotal | 2 |
| SizeInterior | 1100 - 1500 Sqft |
| Type | House |
| UtilityWater | Municipal Water |
Parking
| Attached Garage | |
| Garage |
Land
| Acreage | No |
| FenceType | Fenced Yard |
| LandAmenities | Public Transit, Hospital, Park, Schools |
| Sewer | Sanitary Sewer |
| SizeDepth | 114 Ft ,9 In |
| SizeFrontage | 26 Ft ,1 In |
| SizeIrregular | 26.1 X 114.8 Ft |
| SizeTotalText | 26.1 X 114.8 Ft |
Rooms
| Level | Type | Length | Width | Dimensions |
|---|---|---|---|---|
| Second Level | Primary Bedroom | 5.25 m | 3.13 m | 5.25 m x 3.13 m |
| Second Level | Bedroom 2 | 2.64 m | 3.49 m | 2.64 m x 3.49 m |
| Second Level | Bedroom 3 | 2.98 m | 4.32 m | 2.98 m x 4.32 m |
| Basement | Recreational, Games Room | 3.11 m | 8.46 m | 3.11 m x 8.46 m |
| Basement | Den | 2.3 m | 1.55 m | 2.3 m x 1.55 m |
| Main Level | Kitchen | 2.49 m | 3.57 m | 2.49 m x 3.57 m |
| Main Level | Eating Area | 3.08 m | 3.16 m | 3.08 m x 3.16 m |
| Main Level | Dining Room | 3.28 m | 3.09 m | 3.28 m x 3.09 m |
| Main Level | Living Room | 3.27 m | 4.49 m | 3.27 m x 4.49 m |
https://www.realtor.ca/real-estate/28554583/213-rosanna-crescent-vaughan-maple-maple
Vanessa Morana
Salesperson
8611 Weston Rd #31
Woodbridge, Ontario L4L 9P1
Katie Steinfeld
Broker of Record
8611 Weston Rd #31
Woodbridge, Ontario L4L 9P1

