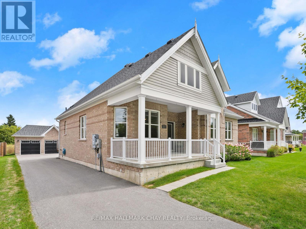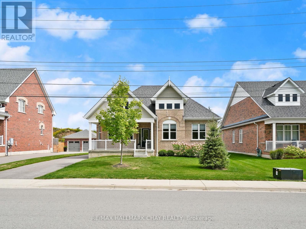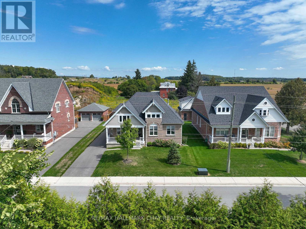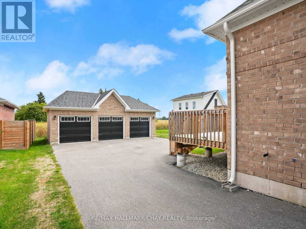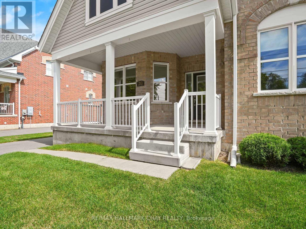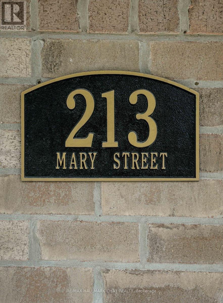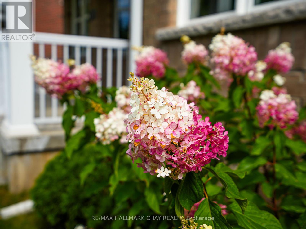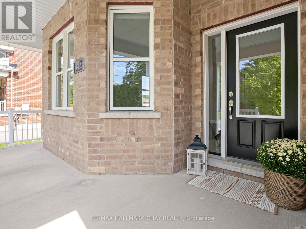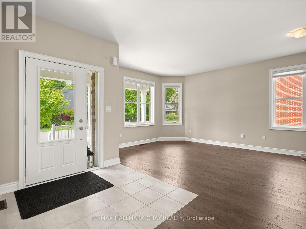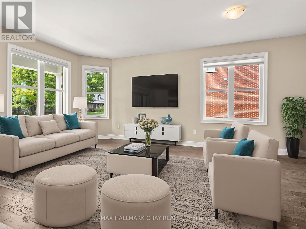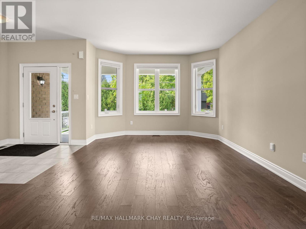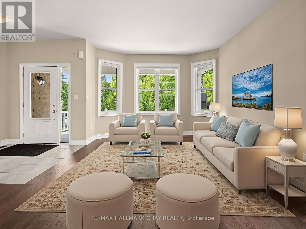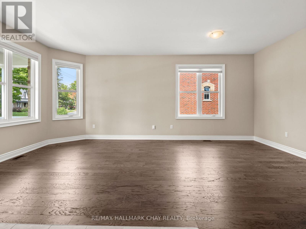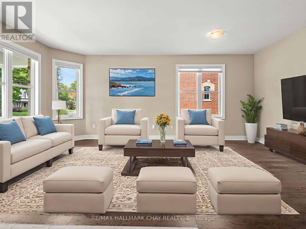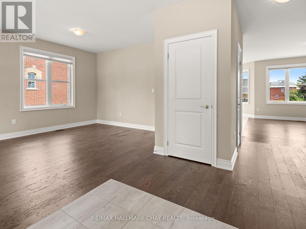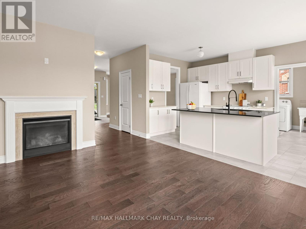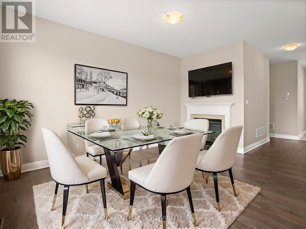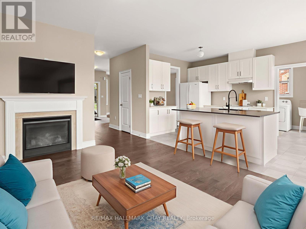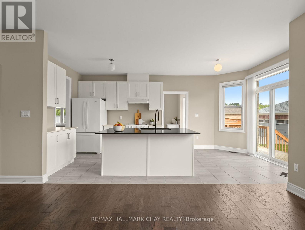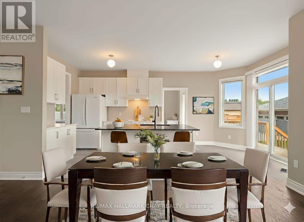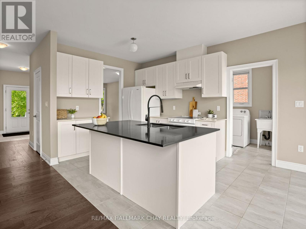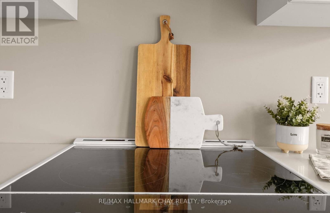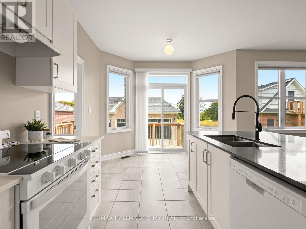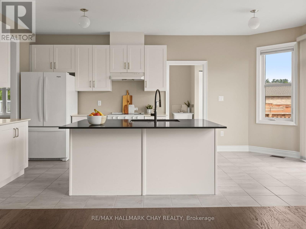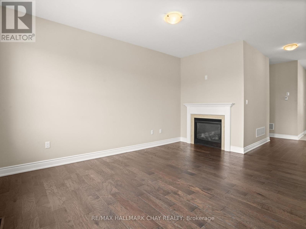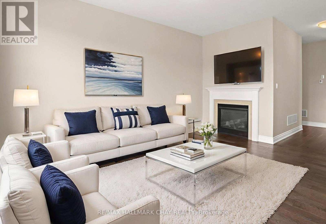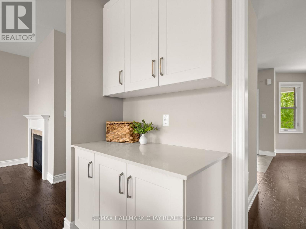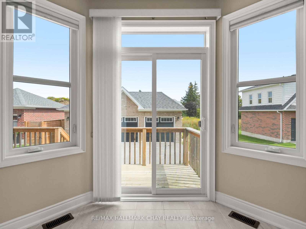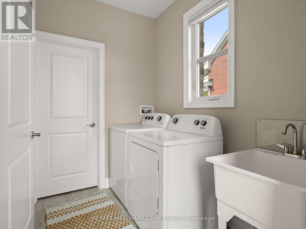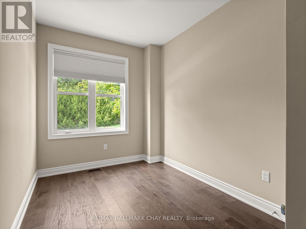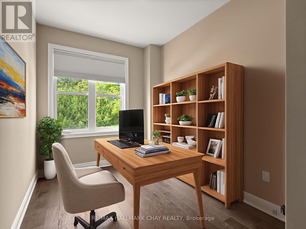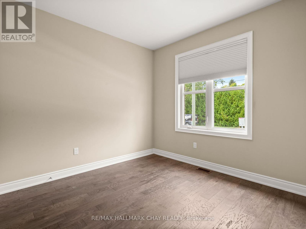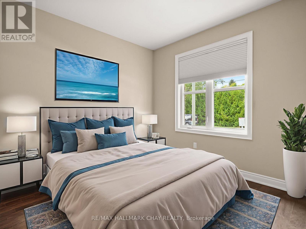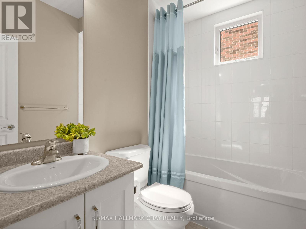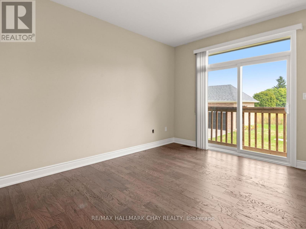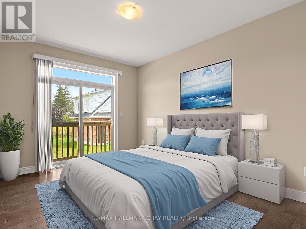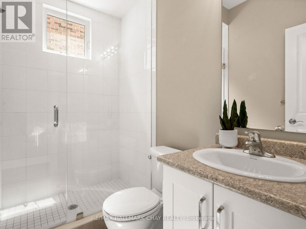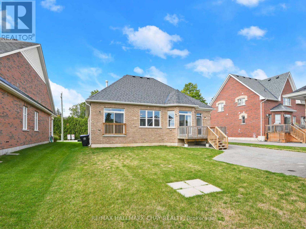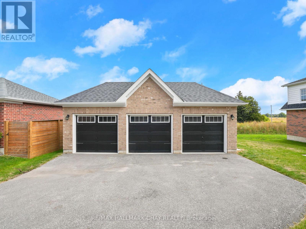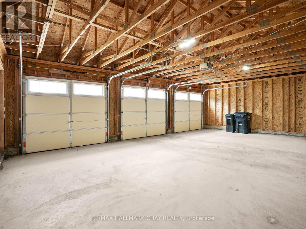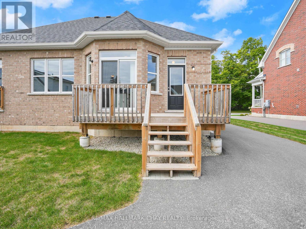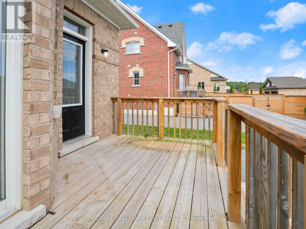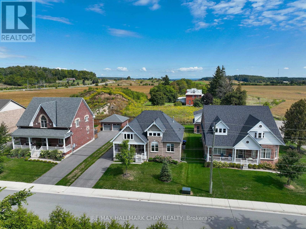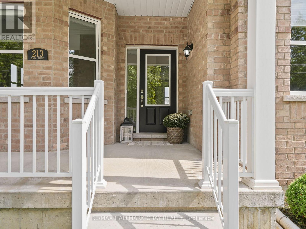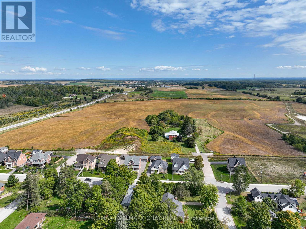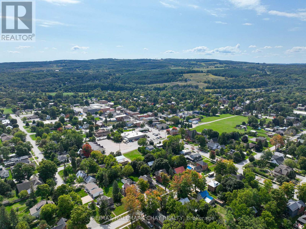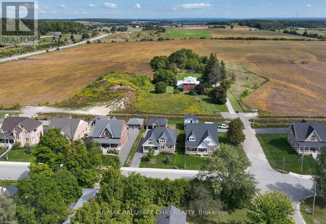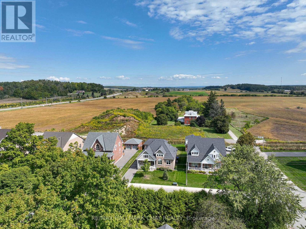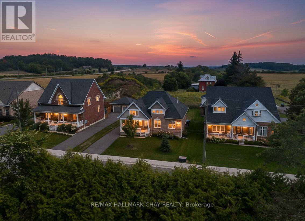213 Mary Street Clearview, Ontario L0M 1G0
$949,900
Welcome to this exceptionally well-built, 5-year-old bungalow offering quality craftsmanship, modern comforts, and unbeatable value. Located in the charming town of Creemore, this home is move-in ready and truly turnkey. Step inside to an open-concept layout designed for both relaxation and entertaining, featuring two spacious living areas to spread out and enjoy. The kitchen, dining, and living spaces flow seamlessly, creating a warm and inviting atmosphere. The generously sized primary bedroom includes a walk-in closet and offers a peaceful retreat at the end of the day. Stepping outside, the bonus Triple Car Garage provides ample storage for vehicles, tools, and recreational gear and also features 100amps, adding even more opportunity. Enjoy the outdoors from the comfort of your covered front porch, perfect for morning coffee or unwinding in the evening. Situated in a fantastic walkable location, you're just minutes from the library, local shops, Creemore Springs Brewery, and a variety of great restaurants and cafes. Homes this well maintained, at this price point, don't come up often in such a desirable community. Don't miss your opportunity to live in one of Ontarios most beloved small towns, book your showing today! (id:60365)
Property Details
| MLS® Number | S12409795 |
| Property Type | Single Family |
| Community Name | Creemore |
| EquipmentType | Water Heater - Gas, Water Heater |
| ParkingSpaceTotal | 9 |
| RentalEquipmentType | Water Heater - Gas, Water Heater |
Building
| BathroomTotal | 2 |
| BedroomsAboveGround | 3 |
| BedroomsTotal | 3 |
| Age | 0 To 5 Years |
| Amenities | Fireplace(s) |
| Appliances | Garage Door Opener Remote(s), Dishwasher, Dryer, Garage Door Opener, Stove, Washer, Water Softener, Window Coverings, Refrigerator |
| ArchitecturalStyle | Bungalow |
| BasementType | None |
| ConstructionStyleAttachment | Detached |
| CoolingType | Central Air Conditioning |
| ExteriorFinish | Brick, Aluminum Siding |
| FireplacePresent | Yes |
| FireplaceTotal | 1 |
| FoundationType | Poured Concrete |
| HeatingFuel | Natural Gas |
| HeatingType | Forced Air |
| StoriesTotal | 1 |
| SizeInterior | 1500 - 2000 Sqft |
| Type | House |
| UtilityWater | Municipal Water |
Parking
| Detached Garage | |
| Garage |
Land
| Acreage | No |
| Sewer | Sanitary Sewer |
| SizeDepth | 131 Ft ,3 In |
| SizeFrontage | 60 Ft |
| SizeIrregular | 60 X 131.3 Ft |
| SizeTotalText | 60 X 131.3 Ft |
Rooms
| Level | Type | Length | Width | Dimensions |
|---|---|---|---|---|
| Main Level | Foyer | 2.1 m | 3.1 m | 2.1 m x 3.1 m |
| Main Level | Dining Room | 3.7 m | 6.1 m | 3.7 m x 6.1 m |
| Main Level | Kitchen | 3 m | 5.8 m | 3 m x 5.8 m |
| Main Level | Living Room | 3.4 m | 4.5 m | 3.4 m x 4.5 m |
| Main Level | Primary Bedroom | 3.3 m | 4.3 m | 3.3 m x 4.3 m |
| Main Level | Other | 1.5 m | 1.8 m | 1.5 m x 1.8 m |
| Main Level | Bedroom 2 | 3 m | 3.3 m | 3 m x 3.3 m |
| Main Level | Bedroom 3 | 2.4 m | 3.3 m | 2.4 m x 3.3 m |
https://www.realtor.ca/real-estate/28876207/213-mary-street-clearview-creemore-creemore
Cassidy Julee Lemoine
Salesperson
218 Bayfield St, 100078 & 100431
Barrie, Ontario L4M 3B6

