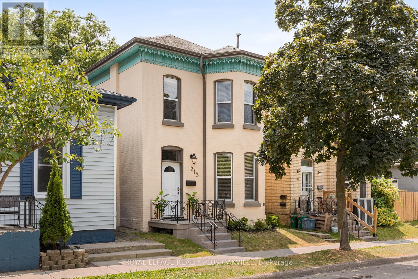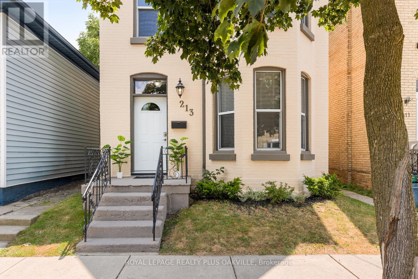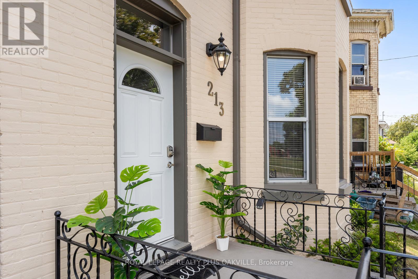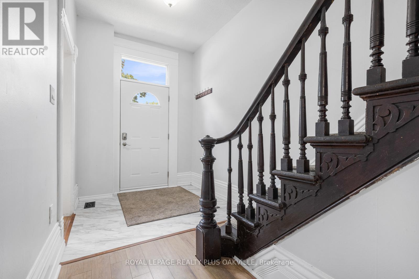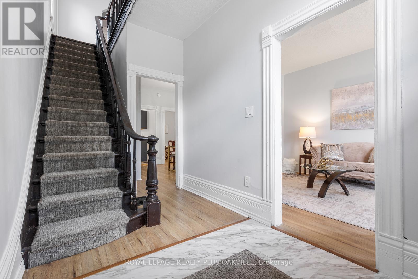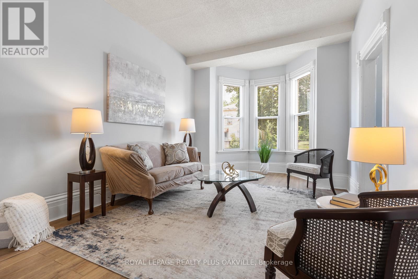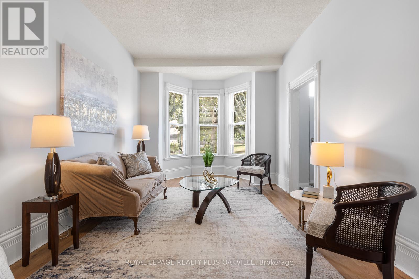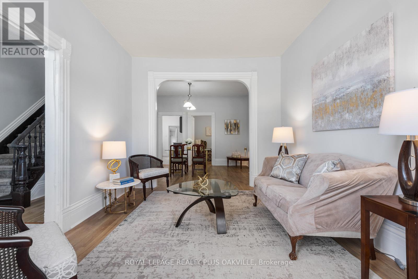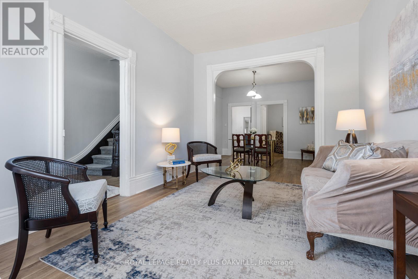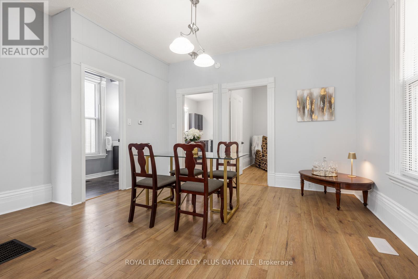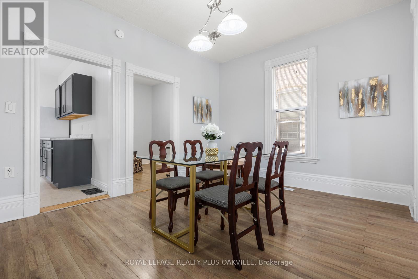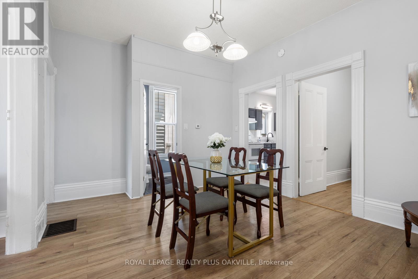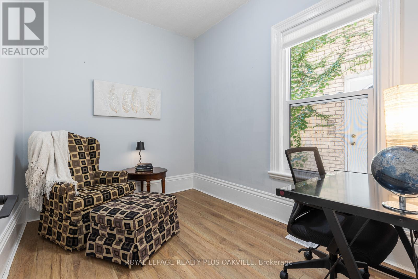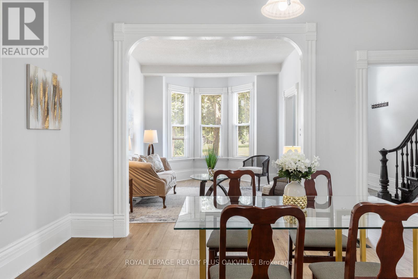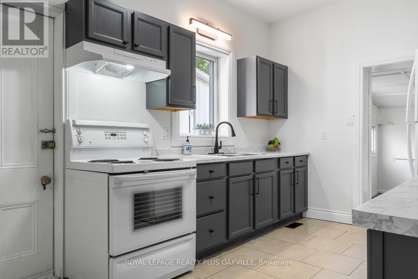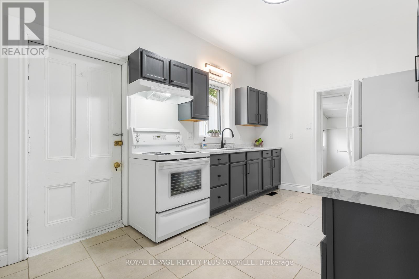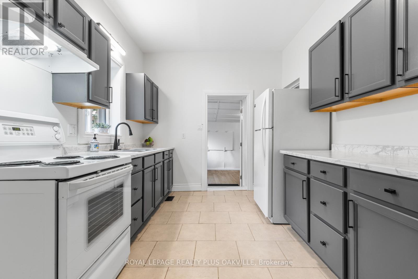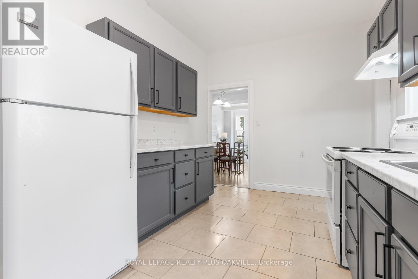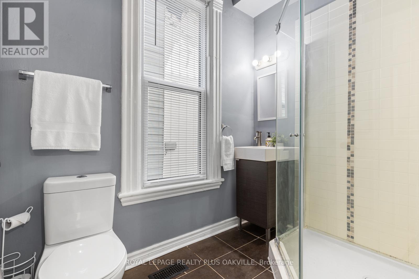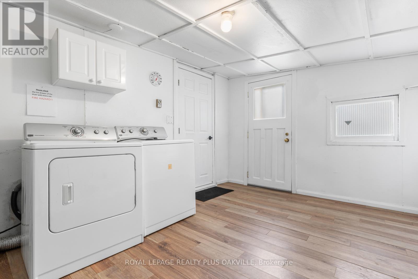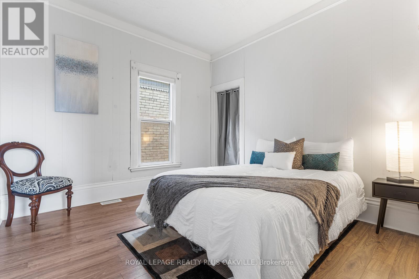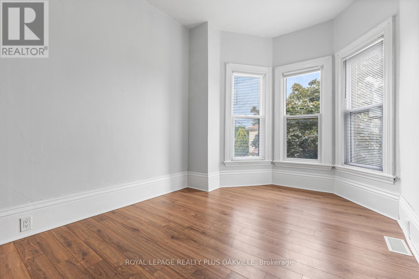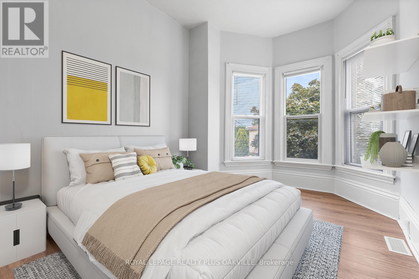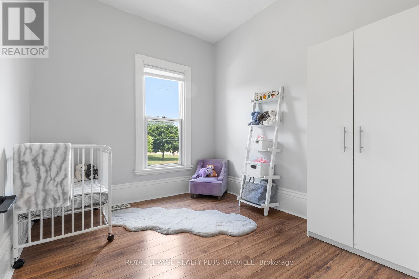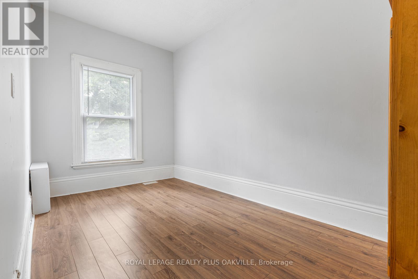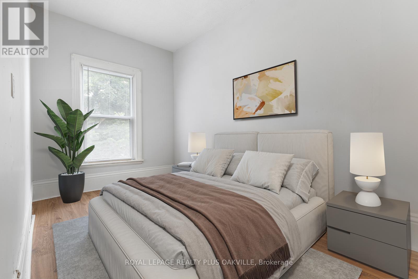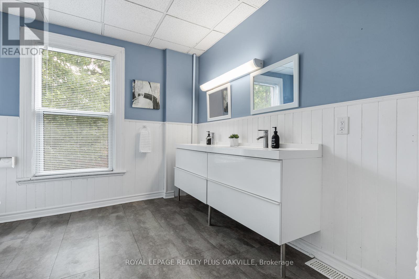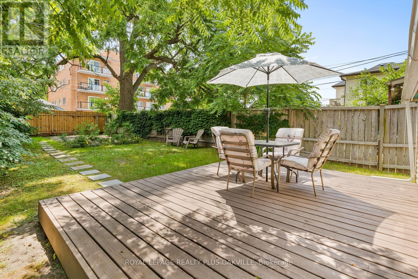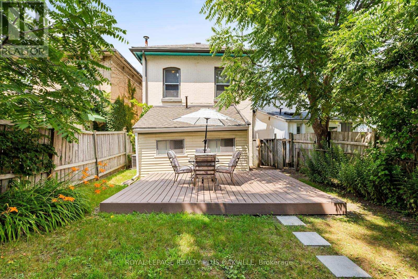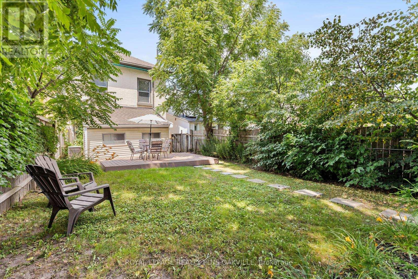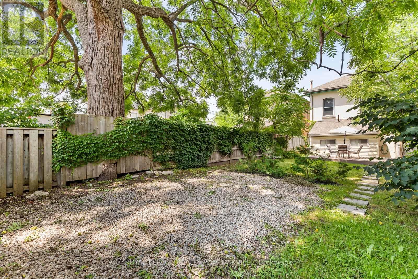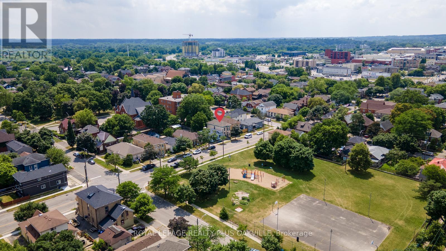213 Darling Street Brantford, Ontario N3S 3X1
$549,900
Welcome to this tastefully updated and move-in ready home that offers flexible living space. Use it as a 4-bedroom plus den or a full 5-bedroom layout to suit your needs. The interior features large, airy rooms with soaring ceilings, fresh paint throughout, and an updated kitchen perfect for everyday living or entertaining. Enjoy the convenience of main-level laundry and two full bathrooms. Whether you're looking for a spacious family home or a turnkey investment property, this home fits the bill. It was most recently used as a 5-bedroom student rental, generating a solid income of $3,650/month. Outside, you'll find a large, fully fenced yard great for kids, pets, or gatherings plus a gravel-topped parking pad accessible through double gates at the rear of the property. Near Charlie Ward Park, Wilfred Laurier University Campus, Bus Terminal, Brantford Hospital, Shopping. Don't miss this opportunity to own a refreshed, high-potential home with multiple living and income options! (id:60365)
Property Details
| MLS® Number | X12283440 |
| Property Type | Single Family |
| AmenitiesNearBy | Park, Public Transit, Schools |
| EquipmentType | Water Heater |
| Features | Flat Site |
| ParkingSpaceTotal | 2 |
| RentalEquipmentType | Water Heater |
| Structure | Porch |
Building
| BathroomTotal | 2 |
| BedroomsAboveGround | 4 |
| BedroomsTotal | 4 |
| Age | 100+ Years |
| Appliances | Water Heater, Dryer, Hood Fan, Stove, Washer, Window Coverings, Refrigerator |
| BasementType | Crawl Space |
| ConstructionStyleAttachment | Detached |
| CoolingType | Central Air Conditioning |
| ExteriorFinish | Brick |
| FoundationType | Stone |
| HeatingFuel | Natural Gas |
| HeatingType | Forced Air |
| StoriesTotal | 2 |
| SizeInterior | 1500 - 2000 Sqft |
| Type | House |
| UtilityWater | Municipal Water |
Parking
| No Garage |
Land
| Acreage | No |
| FenceType | Fenced Yard |
| LandAmenities | Park, Public Transit, Schools |
| Sewer | Sanitary Sewer |
| SizeDepth | 126 Ft |
| SizeFrontage | 24 Ft ,8 In |
| SizeIrregular | 24.7 X 126 Ft |
| SizeTotalText | 24.7 X 126 Ft |
| ZoningDescription | Rc |
Rooms
| Level | Type | Length | Width | Dimensions |
|---|---|---|---|---|
| Second Level | Bedroom 4 | 4.4 m | 2.4 m | 4.4 m x 2.4 m |
| Second Level | Bathroom | 3.15 m | 3 m | 3.15 m x 3 m |
| Second Level | Primary Bedroom | 3.45 m | 3.26 m | 3.45 m x 3.26 m |
| Second Level | Bedroom 2 | 3.03 m | 2.61 m | 3.03 m x 2.61 m |
| Second Level | Bedroom 3 | 4.19 m | 2.86 m | 4.19 m x 2.86 m |
| Ground Level | Foyer | 3.95 m | 2.11 m | 3.95 m x 2.11 m |
| Ground Level | Living Room | 4.96 m | 3.36 m | 4.96 m x 3.36 m |
| Ground Level | Dining Room | 3.52 m | 4.43 m | 3.52 m x 4.43 m |
| Ground Level | Den | 3.3 m | 2.59 m | 3.3 m x 2.59 m |
| Ground Level | Kitchen | 4.48 m | 2.89 m | 4.48 m x 2.89 m |
| Ground Level | Laundry Room | 4.27 m | 3.11 m | 4.27 m x 3.11 m |
| Ground Level | Bathroom | 1.47 m | 2.26 m | 1.47 m x 2.26 m |
https://www.realtor.ca/real-estate/28602277/213-darling-street-brantford
Susan Masterson
Broker
2347 Lakeshore Rd W # 2
Oakville, Ontario L6L 1H4

