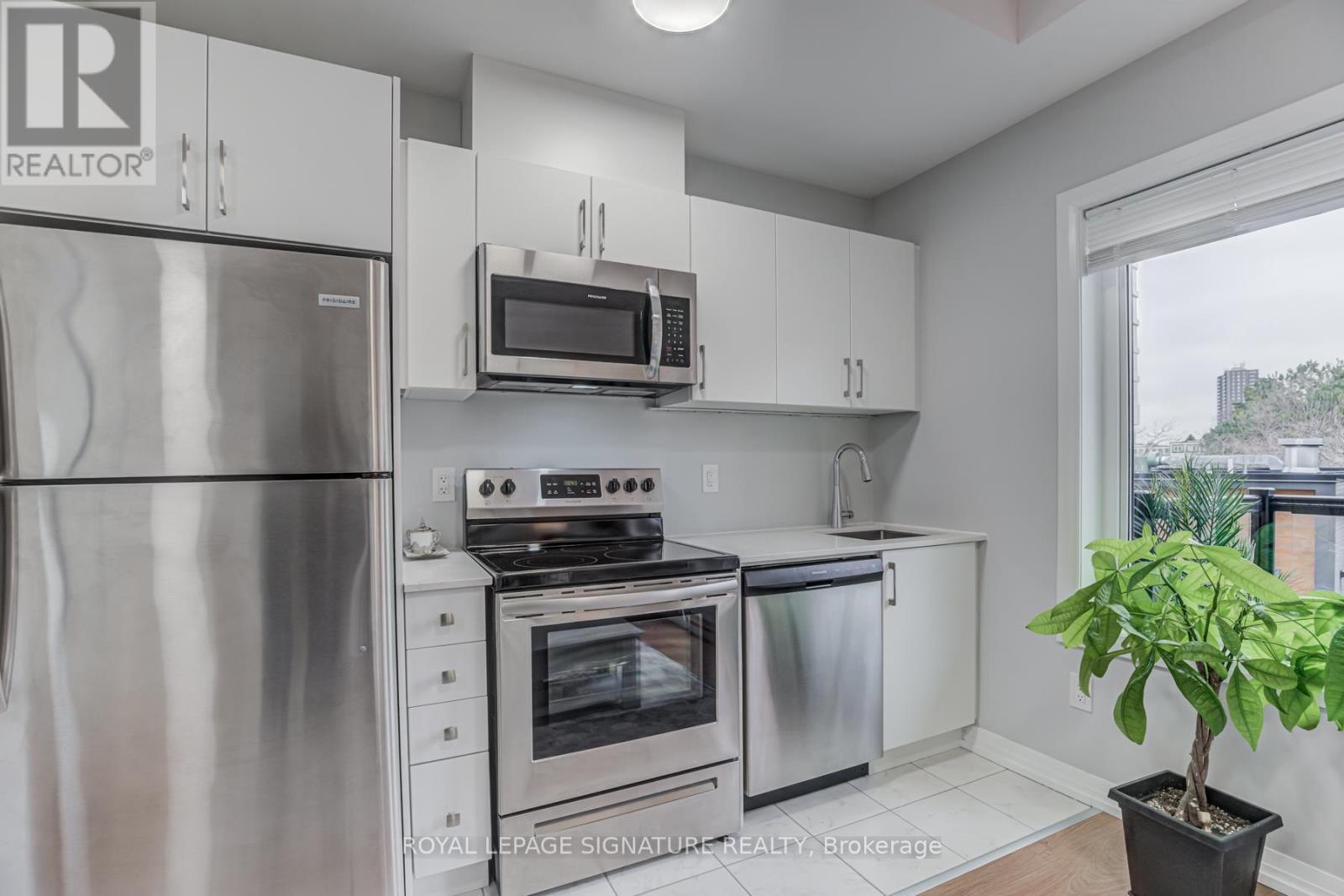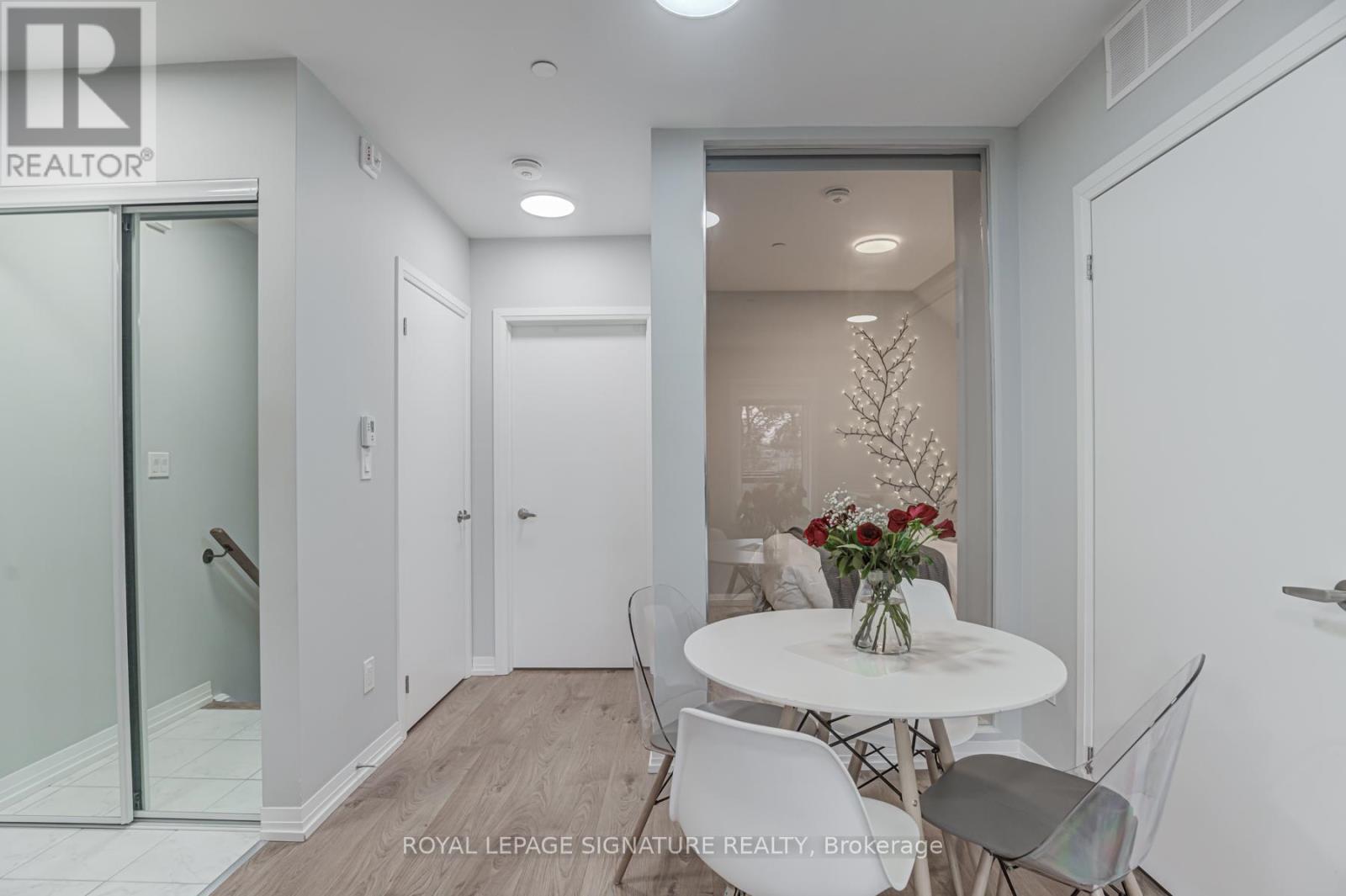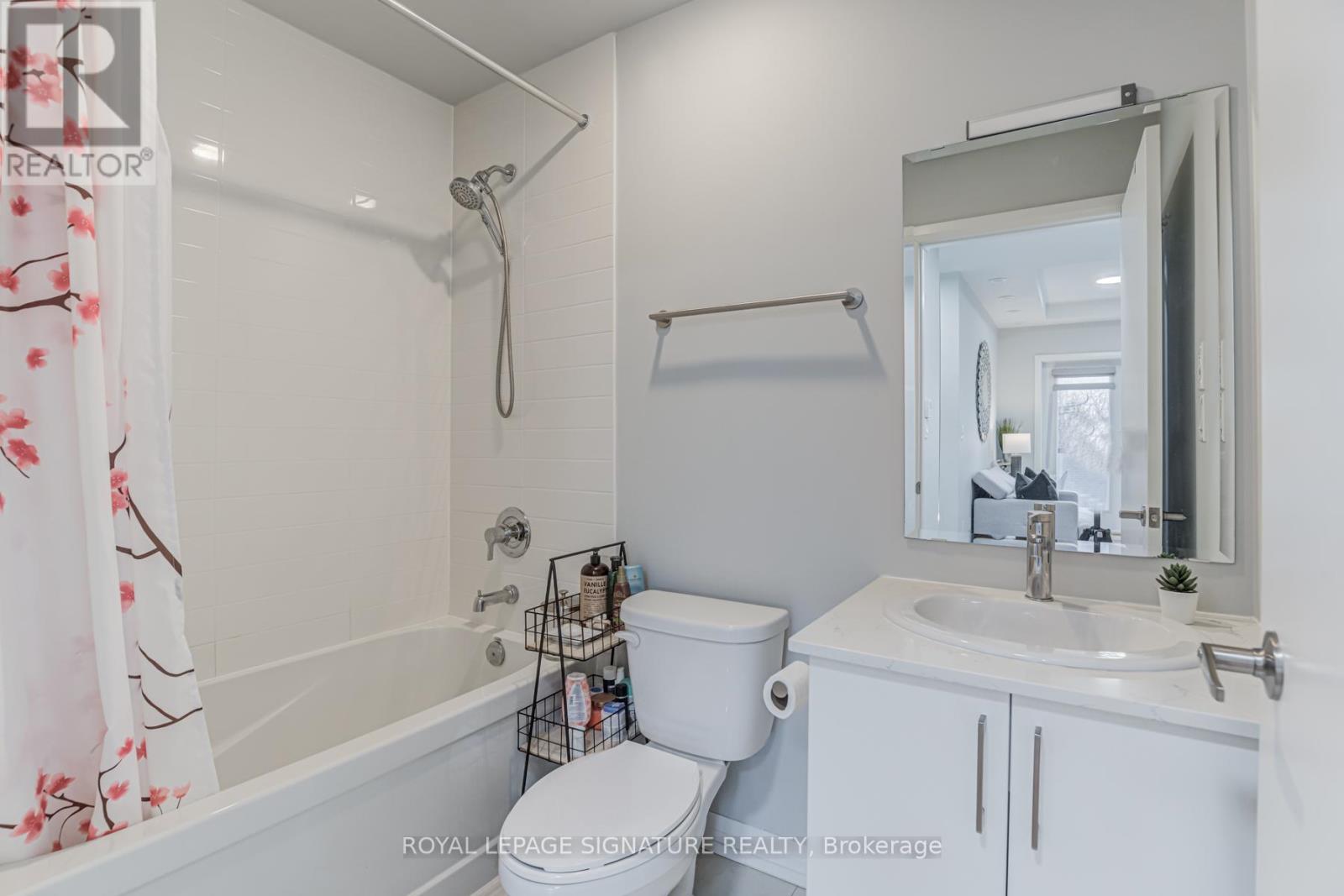213 - 402 The East Mall Toronto, Ontario M9B 3Z9
$449,000Maintenance, Insurance, Common Area Maintenance, Parking
$266.23 Monthly
Maintenance, Insurance, Common Area Maintenance, Parking
$266.23 MonthlyWelcome to the residences at 4Hundred The East Mall. 4 Years New! This thoughtfully designed 2nd floor unit boasts an array of features that cater to contemporary living. The open concept floor plan and 9ft ceiling offer ample space for relaxation and entertainment and access to a private balcony overlooking the courtyard! Large windows flood the interior with natural light, creating an inviting ambiance throughout! The kitchen features modern European designed cabinetry, sleek granite countertops and stainless steel appliances. The spacious bedroom features large closet and picture window offering a comfortable retreat ideal for unwinding after a busy day. Zebra Blinds on all windows and bedroom to provide privacy when required. Convenient In-Suite Laundry with Stacked Washer and Dryer. Condo Living without waiting for elevators! Fantastic amenities such as outdoor fitness equipment, a party room with kitchen, outdoor BBQ and patios, Fitness Room, games room, multiple bike racks & visitors parking. (id:60365)
Property Details
| MLS® Number | W12110315 |
| Property Type | Single Family |
| Neigbourhood | Islington |
| Community Name | Islington-City Centre West |
| AmenitiesNearBy | Park, Place Of Worship, Public Transit |
| CommunityFeatures | Pet Restrictions, Community Centre, School Bus |
| Features | Balcony |
| ParkingSpaceTotal | 1 |
Building
| BathroomTotal | 1 |
| BedroomsAboveGround | 1 |
| BedroomsTotal | 1 |
| Amenities | Recreation Centre, Exercise Centre, Party Room, Visitor Parking, Storage - Locker |
| Appliances | Blinds, Dishwasher, Dryer, Microwave, Range, Stove, Washer, Refrigerator |
| CoolingType | Central Air Conditioning |
| ExteriorFinish | Brick, Concrete |
| FlooringType | Laminate, Porcelain Tile, Carpeted |
| HeatingFuel | Natural Gas |
| HeatingType | Forced Air |
| SizeInterior | 500 - 599 Sqft |
| Type | Apartment |
Parking
| Underground | |
| Garage |
Land
| Acreage | No |
| LandAmenities | Park, Place Of Worship, Public Transit |
Rooms
| Level | Type | Length | Width | Dimensions |
|---|---|---|---|---|
| Flat | Living Room | 2.8 m | 2.57 m | 2.8 m x 2.57 m |
| Flat | Kitchen | 3 m | 1.35 m | 3 m x 1.35 m |
| Flat | Dining Room | 2.5 m | 1.63 m | 2.5 m x 1.63 m |
| Flat | Primary Bedroom | 2.91 m | 2.61 m | 2.91 m x 2.61 m |
| Flat | Laundry Room | 1.14 m | 0.88 m | 1.14 m x 0.88 m |
| Flat | Foyer | 1.58 m | 1.18 m | 1.58 m x 1.18 m |
Ira Kalemi
Broker
8 Sampson Mews Suite 201 The Shops At Don Mills
Toronto, Ontario M3C 0H5
Mario Kalemi
Salesperson
8 Sampson Mews Suite 201 The Shops At Don Mills
Toronto, Ontario M3C 0H5
































