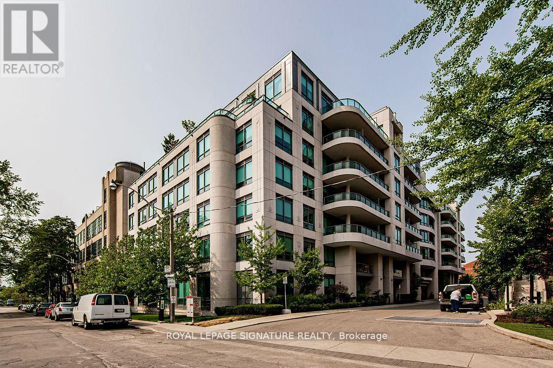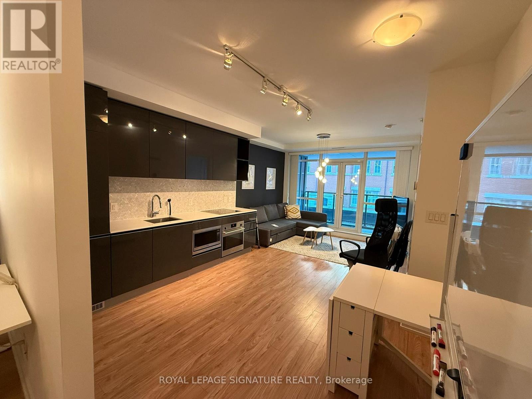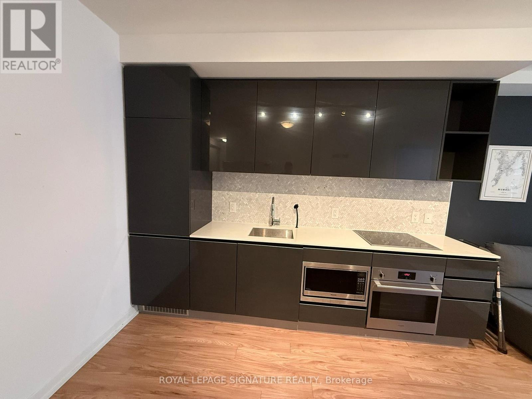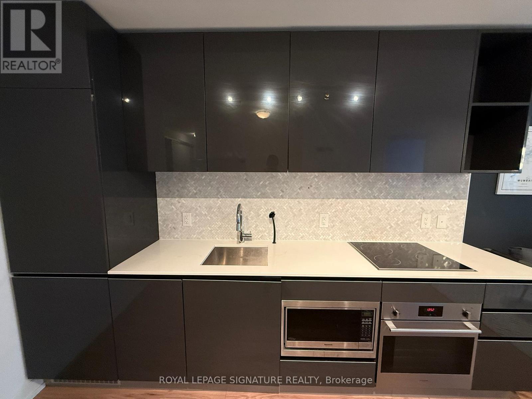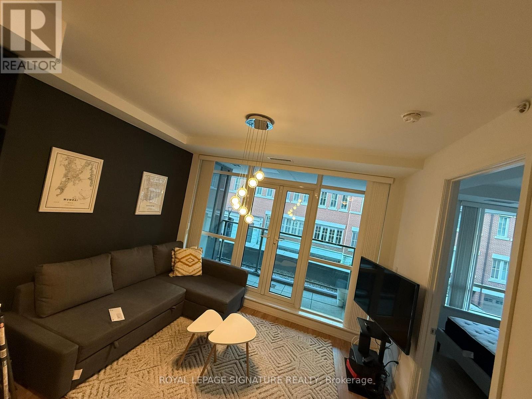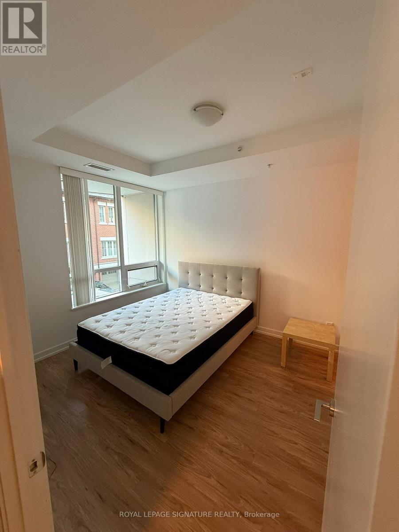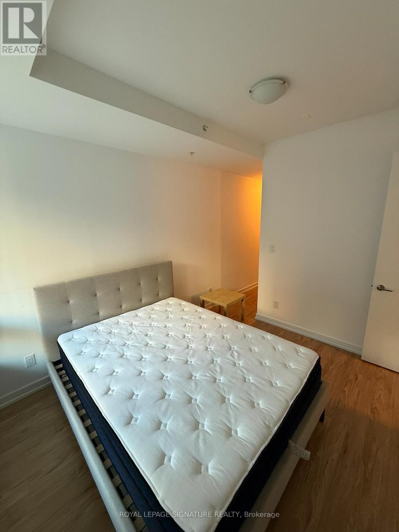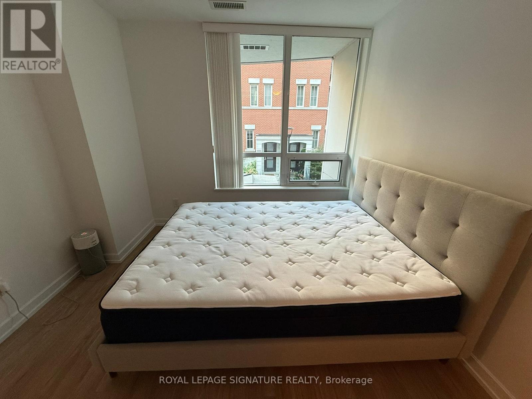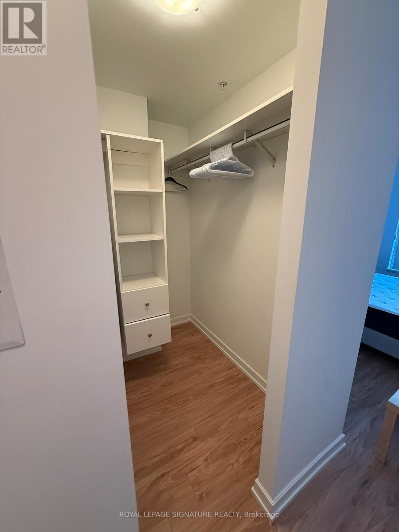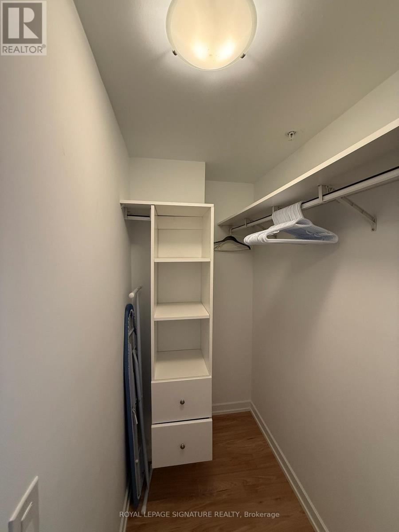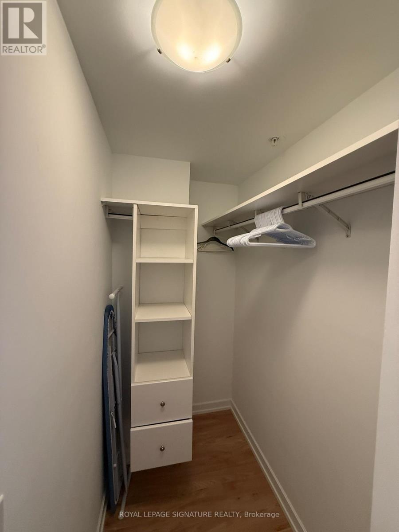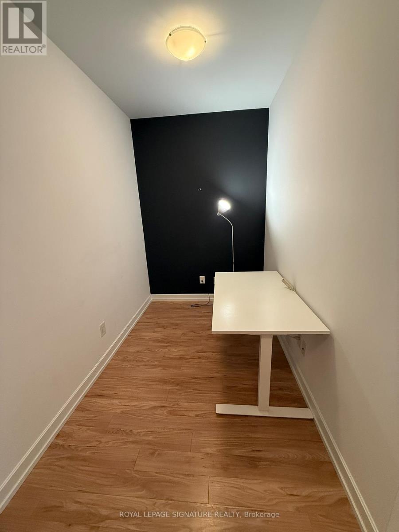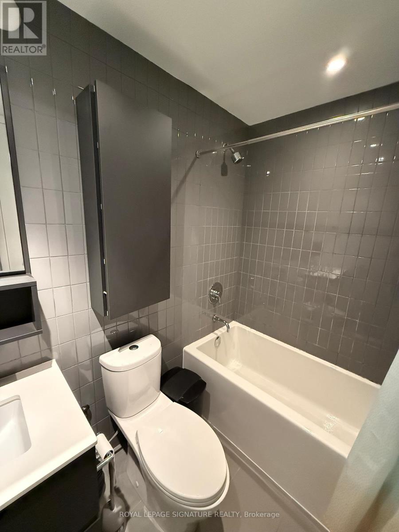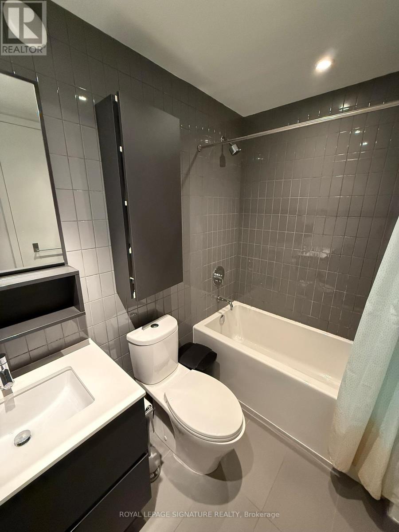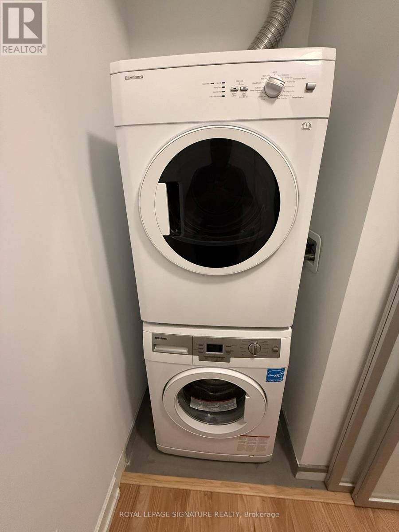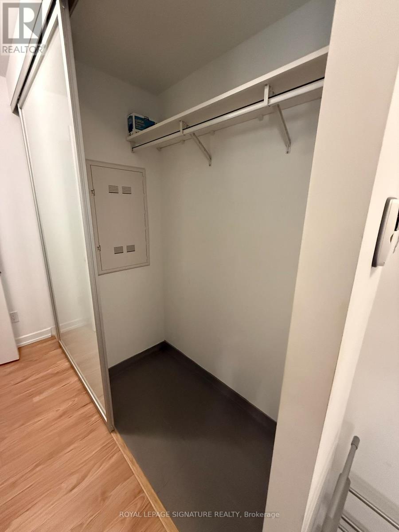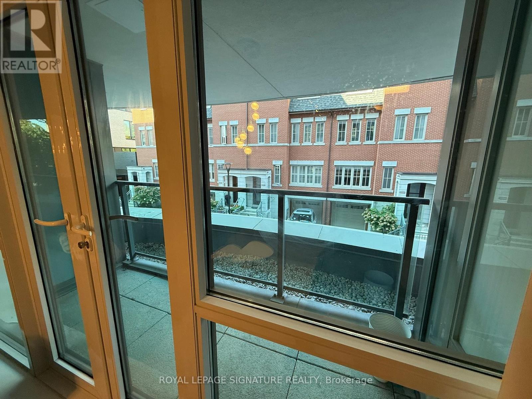213 - 377 Madison Avenue Toronto, Ontario M4V 3E1
$2,700 Monthly
A Large, Bright & Spacious 1 Bedroom + Den In A Boutique Style Building in The Casa Loma Neighbourhood. An Open Concept Layout, 9 Ft Ceiling, Den Can Be Used As An Office, Dining Area or A Guest Room. European Style Kitchen With Flat Cabinetry, Quartz Countertop And High End Appliances, Open Concept Dining & Living Area With Wall To Wall Windows And Walkout To large Balcony. Master Bedroom With Opaque Sliding Doors And Walk In Closet. Amazing Location. 5 Min Walk To Dupont Subway Station And 15-20 Min Walk To U Of T. Excellent Amenities, Gym, Party Room, media Room, pet Spa, Yoga Studio, Concierge, Visitor Parking. (id:60365)
Property Details
| MLS® Number | C12545190 |
| Property Type | Single Family |
| Community Name | Casa Loma |
| CommunityFeatures | Pets Allowed With Restrictions |
| Features | Balcony |
| ParkingSpaceTotal | 1 |
Building
| BathroomTotal | 1 |
| BedroomsAboveGround | 1 |
| BedroomsBelowGround | 1 |
| BedroomsTotal | 2 |
| Appliances | Blinds, Cooktop, Dishwasher, Dryer, Microwave, Stove, Washer, Refrigerator |
| BasementType | None |
| CoolingType | Central Air Conditioning |
| ExteriorFinish | Concrete |
| HeatingFuel | Natural Gas |
| HeatingType | Forced Air |
| SizeInterior | 600 - 699 Sqft |
| Type | Apartment |
Parking
| Underground | |
| Garage |
Land
| Acreage | No |
Rooms
| Level | Type | Length | Width | Dimensions |
|---|---|---|---|---|
| Flat | Kitchen | 3.81 m | 3.35 m | 3.81 m x 3.35 m |
| Flat | Dining Room | 3.81 m | 3.35 m | 3.81 m x 3.35 m |
| Flat | Living Room | 3.71 m | 2.77 m | 3.71 m x 2.77 m |
| Flat | Bedroom | 3.2 m | 3.4 m | 3.2 m x 3.4 m |
| Flat | Den | 3.71 m | 1.83 m | 3.71 m x 1.83 m |
https://www.realtor.ca/real-estate/29104005/213-377-madison-avenue-toronto-casa-loma-casa-loma
Utpal Datta
Salesperson
201-30 Eglinton Ave West
Mississauga, Ontario L5R 3E7

