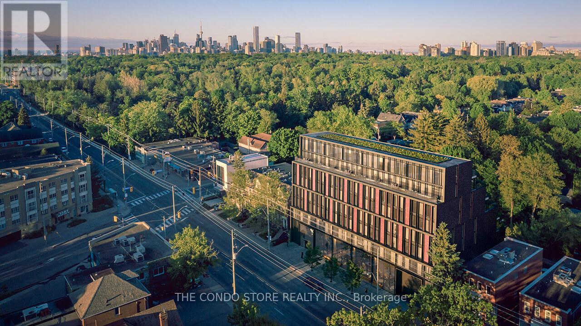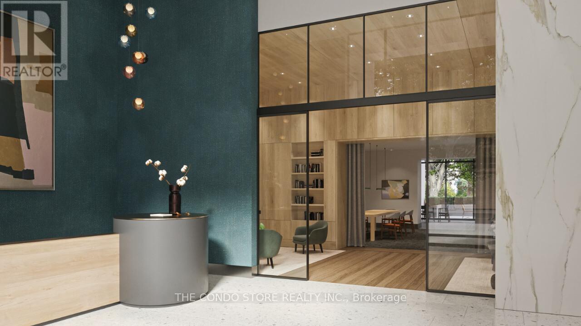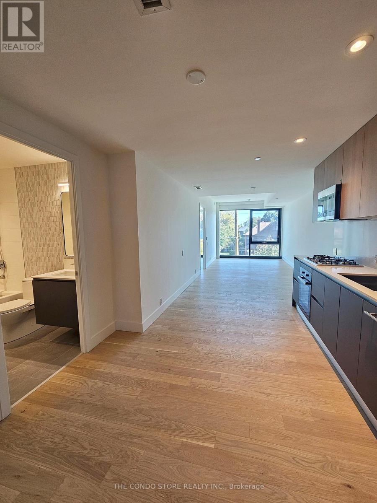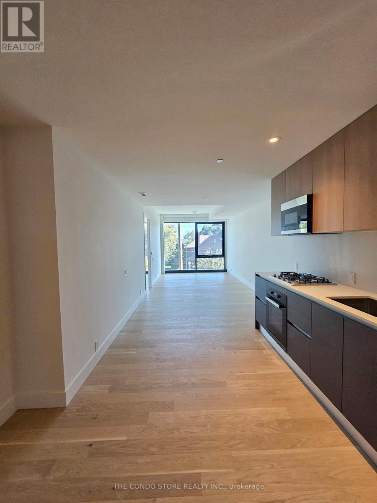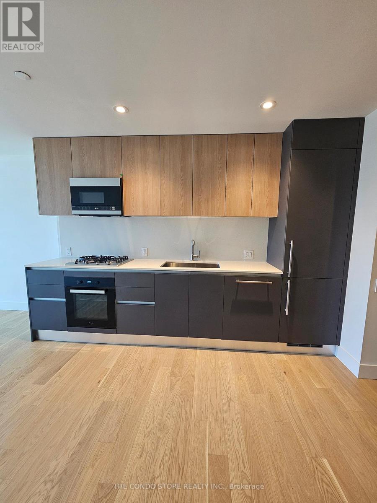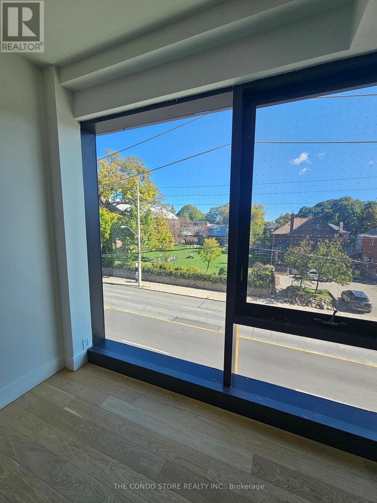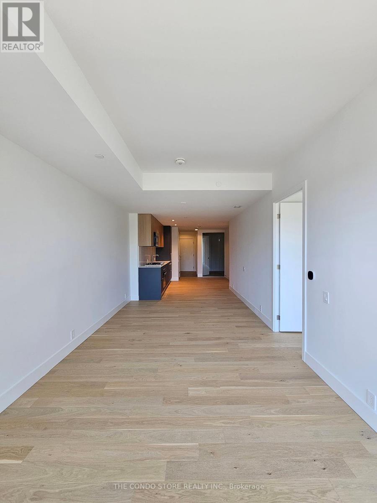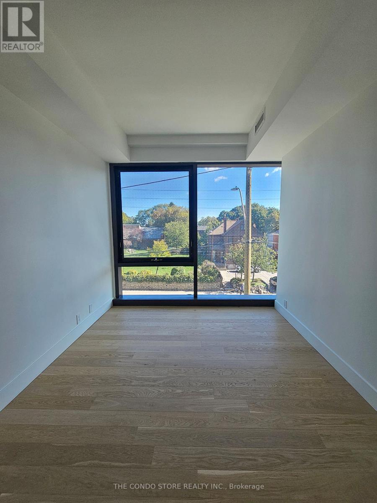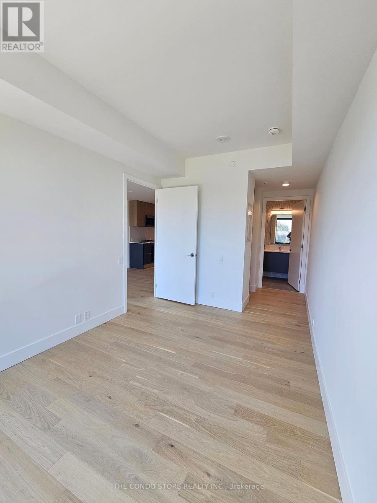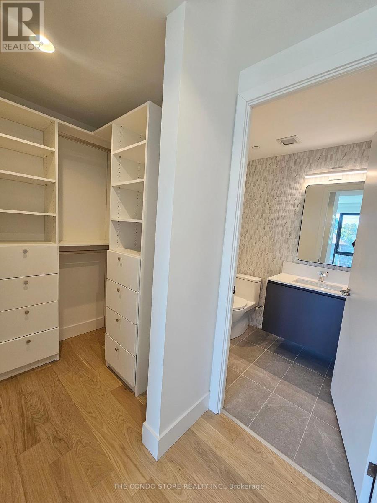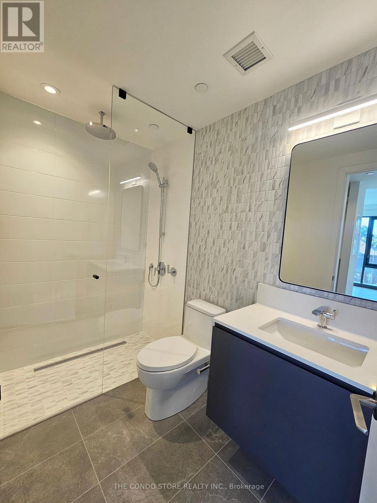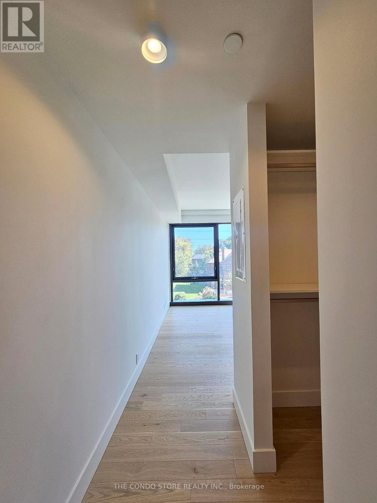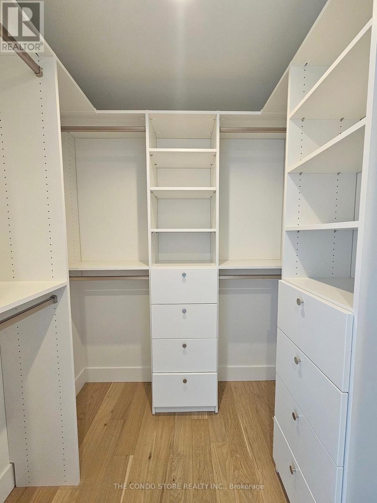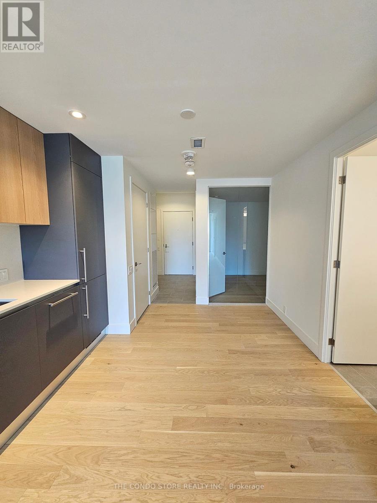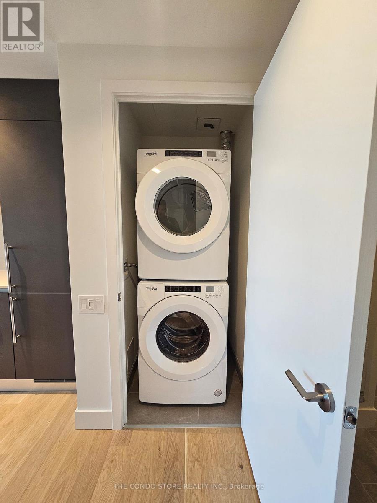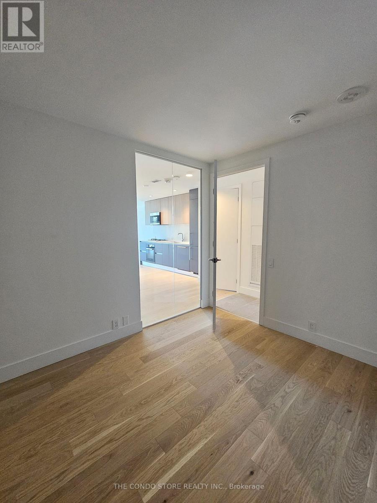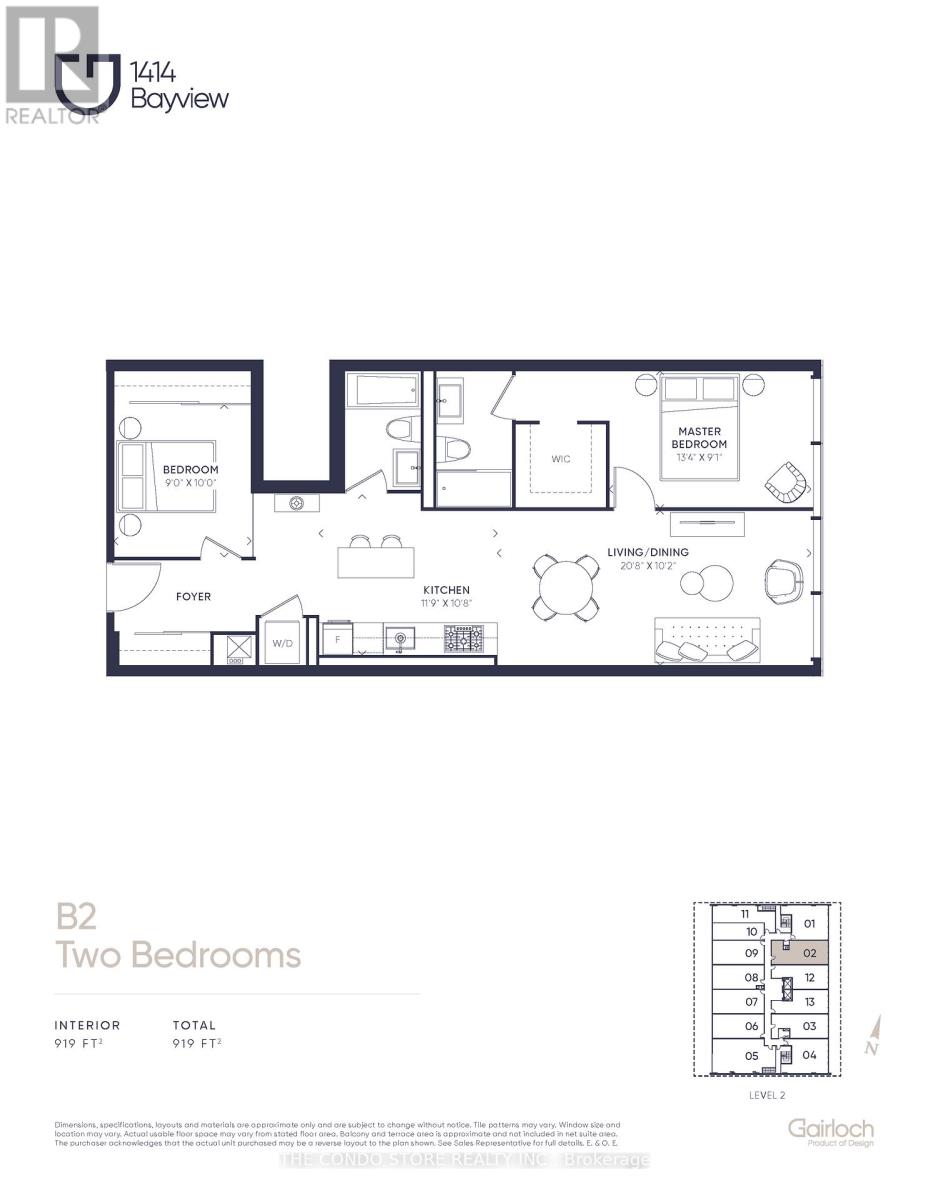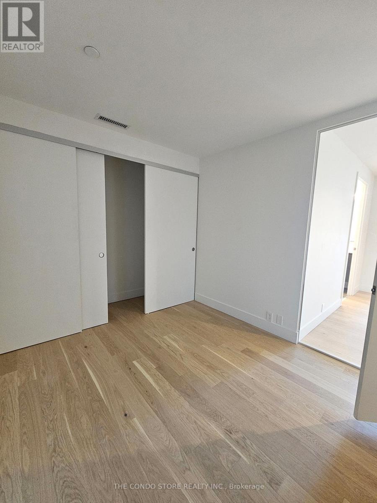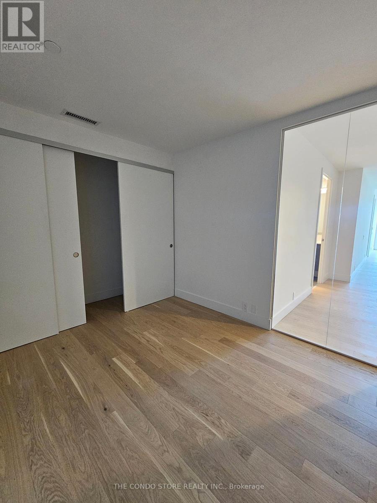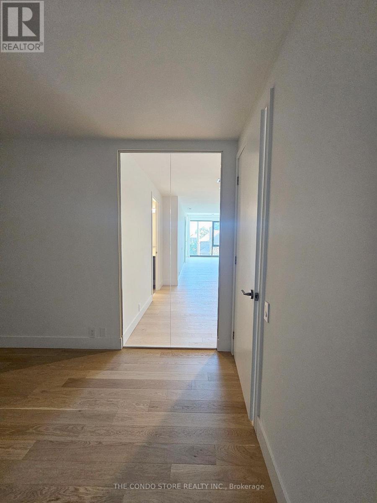213 - 1414 Bayview Avenue Toronto, Ontario M4G 3A7
$3,150 Monthly
Welcome to 1414 Bayview Ave Where Luxury Meets Leaside Living! This spacious 2-bedroom, 2-bath residence offers elegant contemporary design and an abundance of natural light through floor-to-ceiling east-facing windows with a clear, open view. The thoughtfully designed layout features two full bathrooms, including a spa-like ensuite in the primary bedroom and a 4-piece bath with a deep soaker tub. Enjoy premium finishes throughout, a chef-inspired kitchen with integrated appliances, and an open-concept living space perfect for relaxing or entertaining. Includes a premium parking spot and oversized locker for exceptional convenience. Located in one of Toronto's most desirable neighborhoods Leaside steps to Bayview's boutique shops, cafés, restaurants, and grocery stores (Whole Foods, Loblaws). Excellent transit access with the new Leaside LRT station, buses to Davisville & Eglinton stations, and quick connections to downtown. Close to Sunnybrook Park, Serena Gundy Trail, and top-rated schools. An ideal blend of sophistication, space, and location welcome home. (id:60365)
Property Details
| MLS® Number | C12458825 |
| Property Type | Single Family |
| Community Name | Mount Pleasant East |
| AmenitiesNearBy | Public Transit, Place Of Worship, Hospital, Park, Schools |
| Features | Carpet Free, In Suite Laundry |
| ParkingSpaceTotal | 1 |
Building
| BathroomTotal | 2 |
| BedroomsAboveGround | 2 |
| BedroomsTotal | 2 |
| Age | New Building |
| Amenities | Party Room, Recreation Centre, Security/concierge, Visitor Parking, Separate Heating Controls, Storage - Locker |
| Appliances | Garage Door Opener Remote(s), Oven - Built-in, All, Dryer, Washer |
| CoolingType | Central Air Conditioning |
| ExteriorFinish | Brick |
| HeatingFuel | Natural Gas |
| HeatingType | Forced Air |
| SizeInterior | 900 - 999 Sqft |
| Type | Apartment |
Parking
| Underground | |
| Garage |
Land
| Acreage | No |
| LandAmenities | Public Transit, Place Of Worship, Hospital, Park, Schools |
Rooms
| Level | Type | Length | Width | Dimensions |
|---|---|---|---|---|
| Flat | Living Room | 6.3 m | 3.1 m | 6.3 m x 3.1 m |
| Flat | Dining Room | 3.1 m | 6.3 m | 3.1 m x 6.3 m |
| Flat | Kitchen | 3.58 m | 3.25 m | 3.58 m x 3.25 m |
| Flat | Primary Bedroom | 4.06 m | 2.77 m | 4.06 m x 2.77 m |
| Flat | Bedroom 2 | 3.05 m | 2.74 m | 3.05 m x 2.74 m |
Mathieu Mcduff Fitzgerald
Salesperson
3190 Harvester Rd #201a
Burlington, Ontario L7N 3T1

