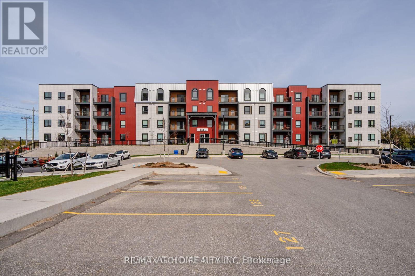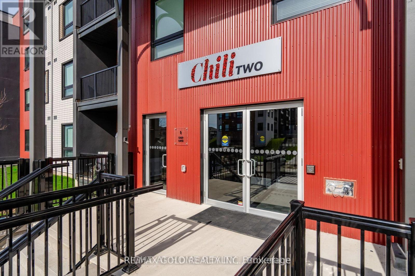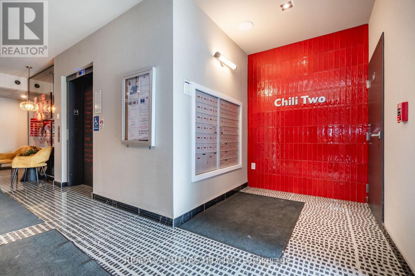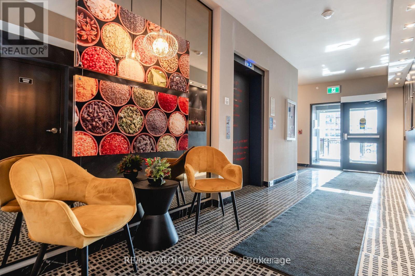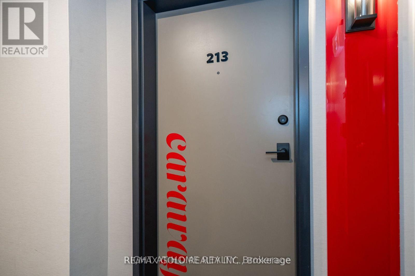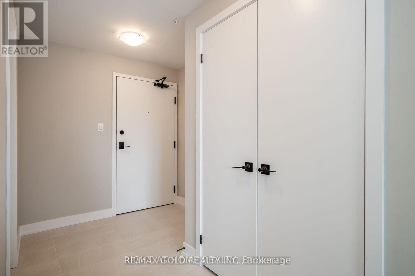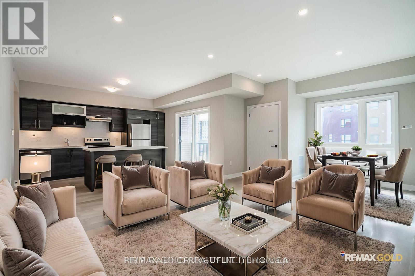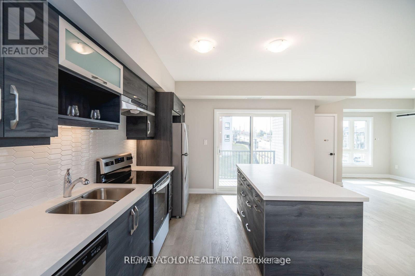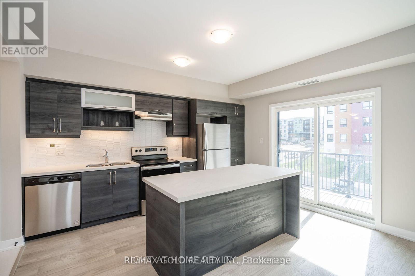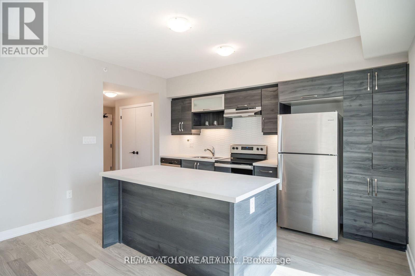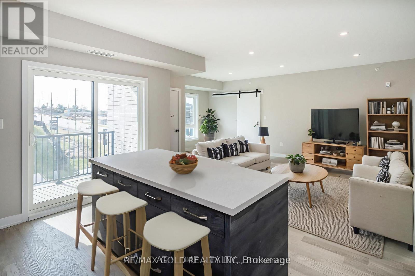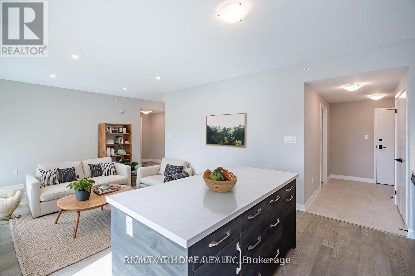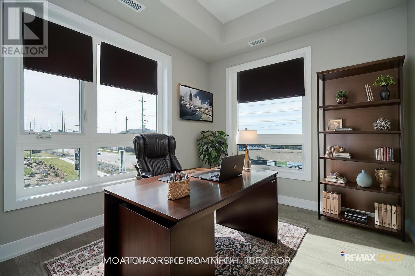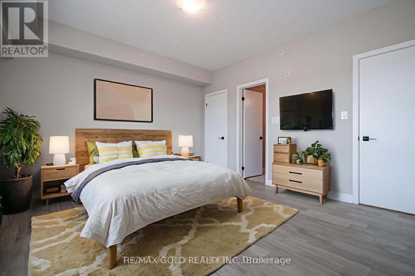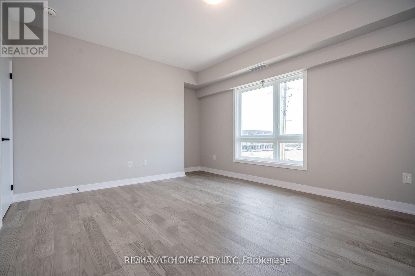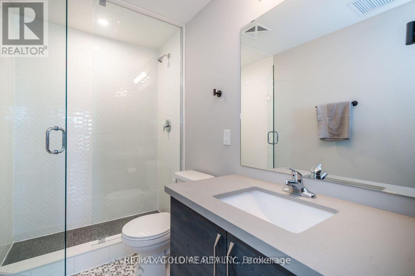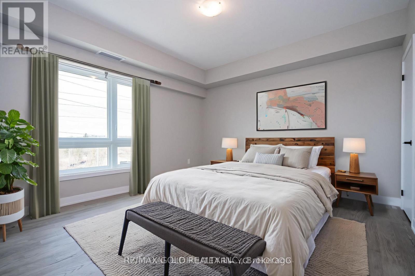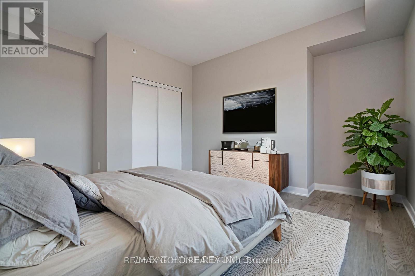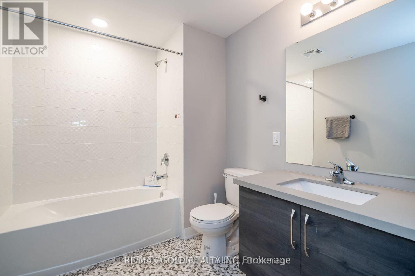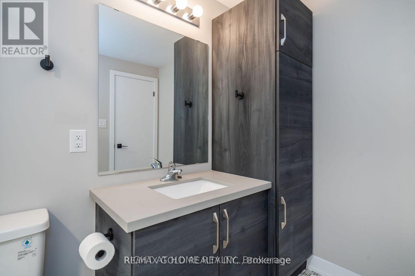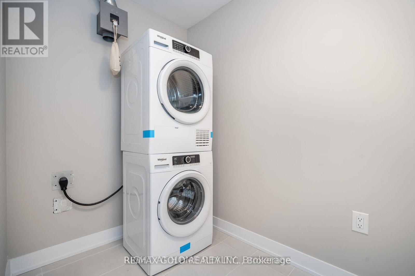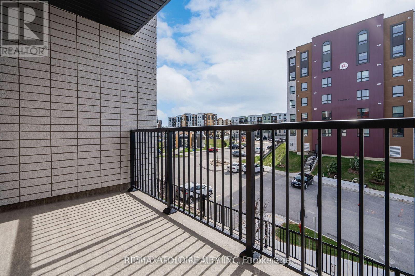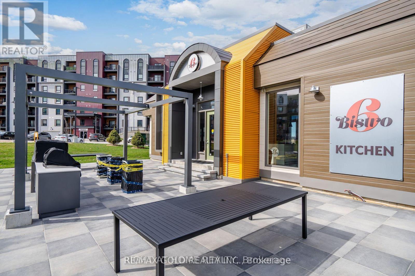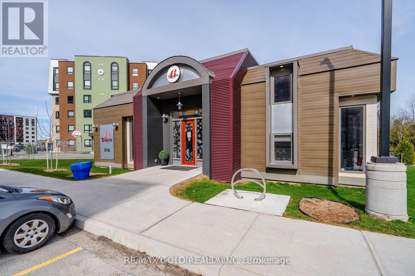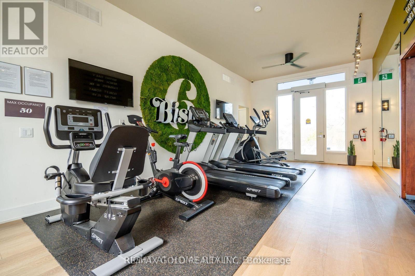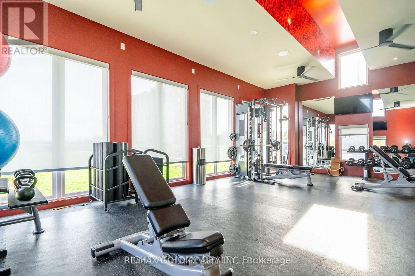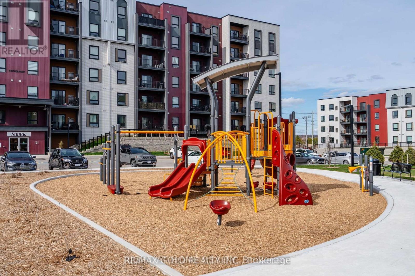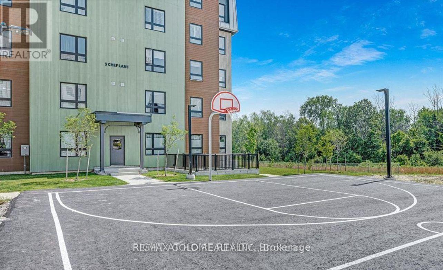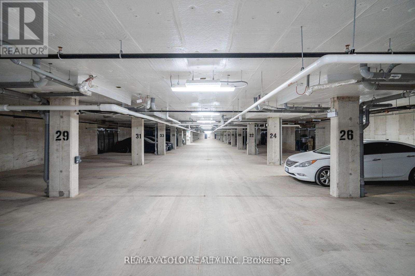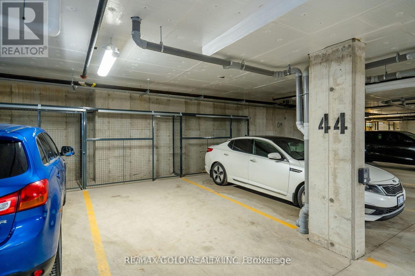213 - 1 Chef Lane Barrie, Ontario L9J 0M5
$619,000Maintenance, Common Area Maintenance, Insurance, Water, Parking
$608.04 Monthly
Maintenance, Common Area Maintenance, Insurance, Water, Parking
$608.04 MonthlyLuxurious 3-Bedroom, 2-Bathroom Condo | 1,379 Sq. Ft. of Refined Living. Experience contemporary luxury in this brand-new 3-bedroom, 2-bathroom condominium offering 1,379 sq. ft. of beautifully designed living space. This impressive residence features gleaming hardwood floors throughout and a modern open-concept layout ideal for both relaxation and entertaining. The upgraded kitchen and bathrooms showcase elegant finishes, premium fixtures, and high-end appliances, combining style with functionality. Enjoy the convenience of underground parking and a private locker for additional storage. Residents will appreciate a wealth of premium amenities, including a fully equipped fitness center, community kitchen, and inviting outdoor spaces complete with pizza ovens, spacious patios, and recreational areas such as a playground and basketball court. Perfectly located just minutes from Highway 400, Lake Simcoe, the GO Station, and a variety of shopping and dining destinations, this condo offers the ultimate blend of modern comfort, convenience, and luxury living. (id:60365)
Property Details
| MLS® Number | S12514880 |
| Property Type | Single Family |
| Community Name | Rural Barrie Southeast |
| CommunityFeatures | Pets Allowed With Restrictions |
| EquipmentType | Water Heater |
| Features | Flat Site, Wheelchair Access, Dry, Carpet Free, In Suite Laundry |
| ParkingSpaceTotal | 1 |
| RentalEquipmentType | Water Heater |
Building
| BathroomTotal | 2 |
| BedroomsAboveGround | 3 |
| BedroomsTotal | 3 |
| Age | 0 To 5 Years |
| Amenities | Separate Heating Controls, Storage - Locker |
| Appliances | Garage Door Opener Remote(s), Water Meter, Dishwasher, Dryer, Garage Door Opener, Hood Fan, Stove, Washer, Refrigerator |
| BasementType | None |
| CoolingType | Central Air Conditioning |
| ExteriorFinish | Aluminum Siding, Stucco |
| HeatingFuel | Natural Gas |
| HeatingType | Forced Air |
| SizeInterior | 1200 - 1399 Sqft |
| Type | Apartment |
Parking
| Underground | |
| Garage |
Land
| Acreage | No |
Rooms
| Level | Type | Length | Width | Dimensions |
|---|---|---|---|---|
| Main Level | Laundry Room | Measurements not available | ||
| Main Level | Kitchen | 3.16 m | 4.16 m | 3.16 m x 4.16 m |
| Main Level | Great Room | 4.56 m | 4.16 m | 4.56 m x 4.16 m |
| Main Level | Bedroom | 4.31 m | 3.84 m | 4.31 m x 3.84 m |
| Main Level | Bedroom 2 | 3.65 m | 2.91 m | 3.65 m x 2.91 m |
| Main Level | Bedroom 3 | 3.16 m | 2.59 m | 3.16 m x 2.59 m |
| Main Level | Bathroom | Measurements not available | ||
| Main Level | Bathroom | Measurements not available |
https://www.realtor.ca/real-estate/29073118/213-1-chef-lane-barrie-rural-barrie-southeast
Sam Luthera
Broker
2720 North Park Drive #201
Brampton, Ontario L6S 0E9
Jasi Shoker
Broker
2720 North Park Drive #201
Brampton, Ontario L6S 0E9

