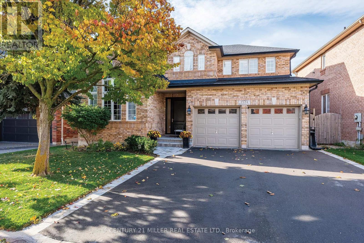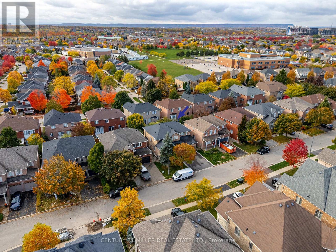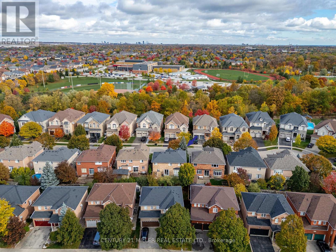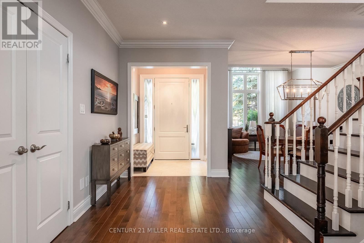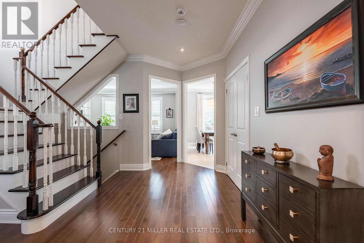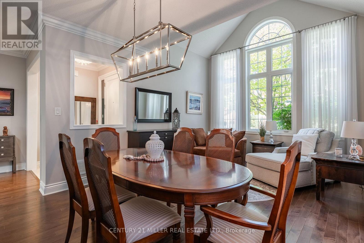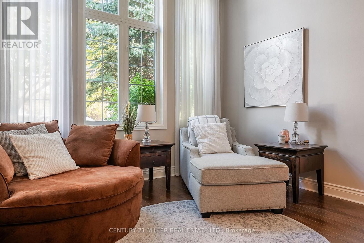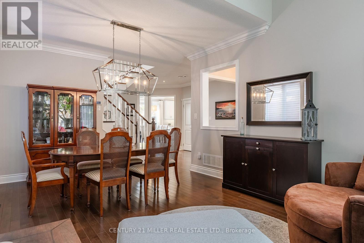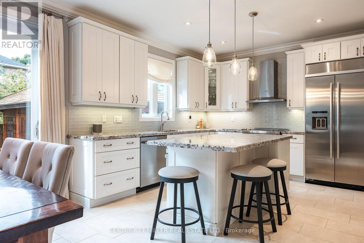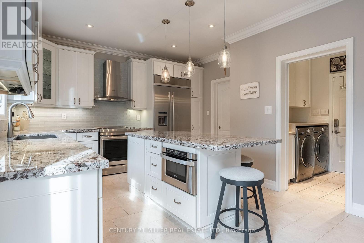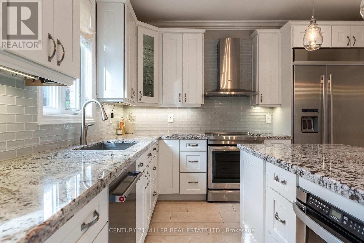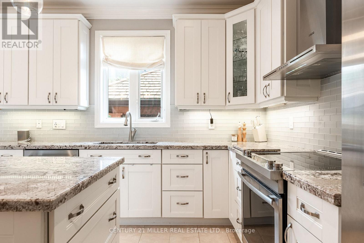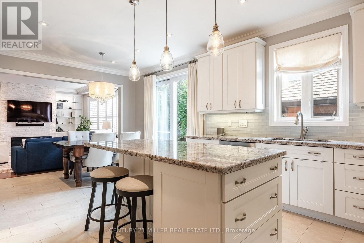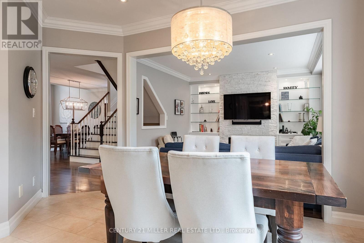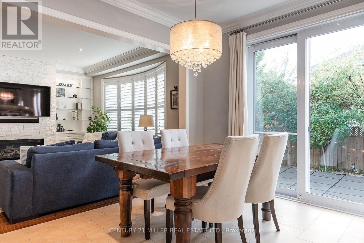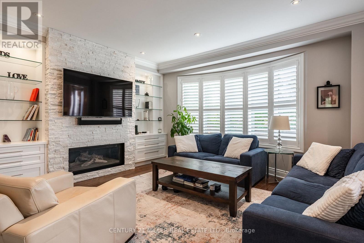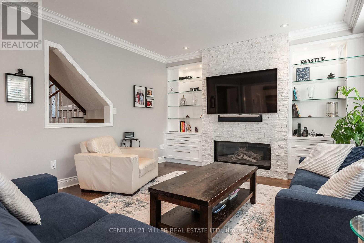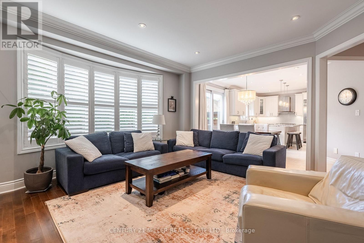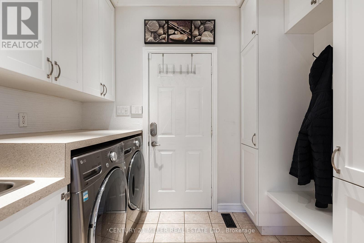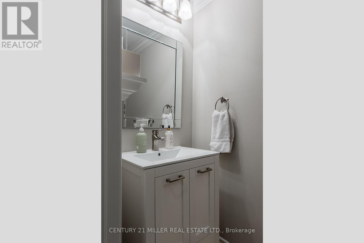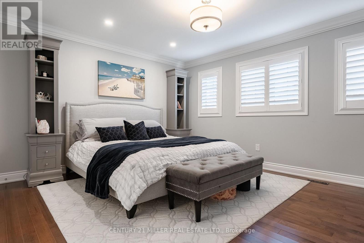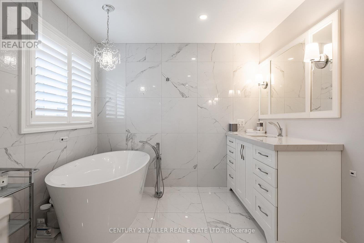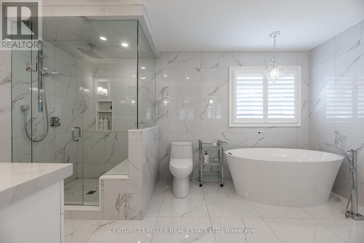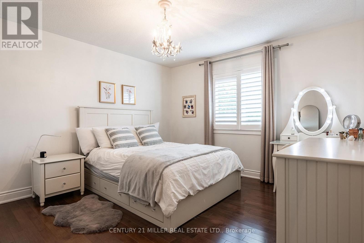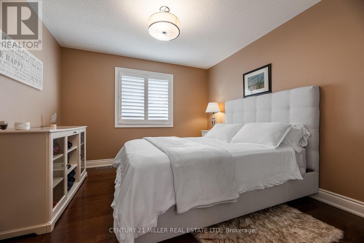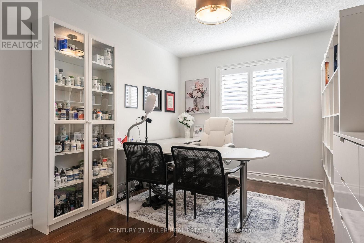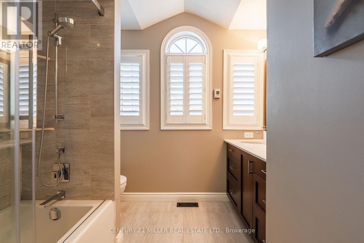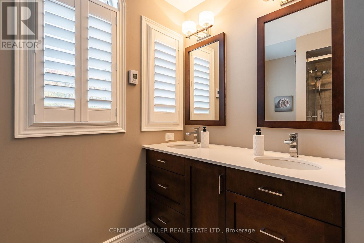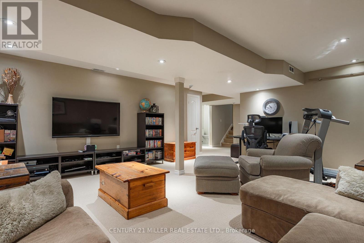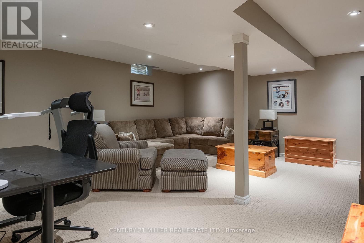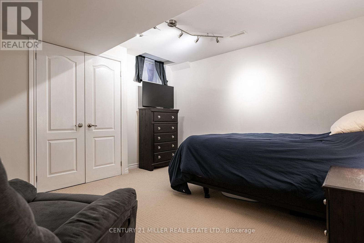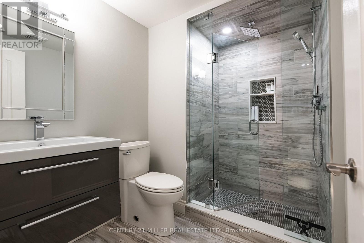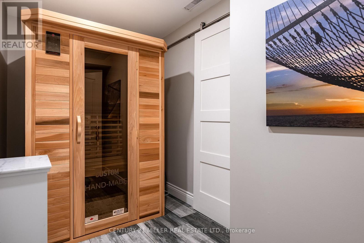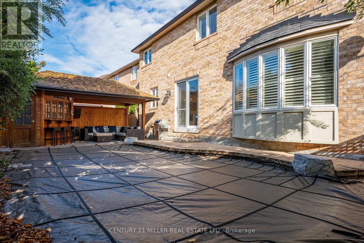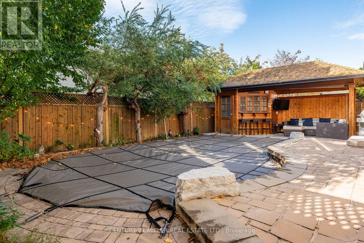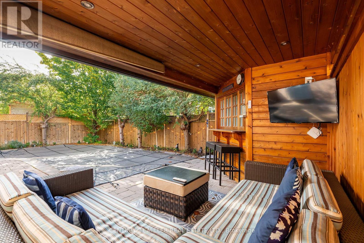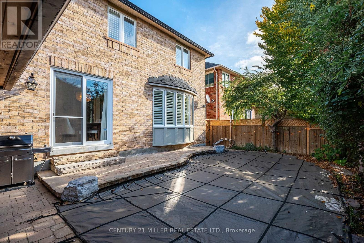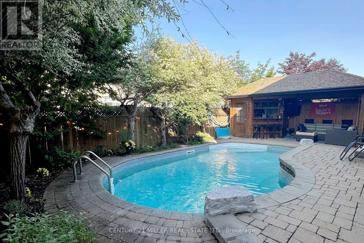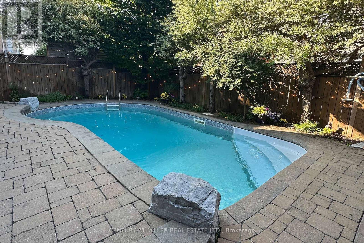2124 Blackforest Crescent Oakville, Ontario L6M 4T6
$1,899,000
Wonderful family home on a quiet street with finished basement and in-ground pool. Close to schools and parks. Move-in and enjoy. Over 3,600 square feet of total finished living space. Beautifully maintained with many updates and upgrades. Attractive white kitchen has wood drawers and granite countertops. Renovated main floor laundry. Family room with gas fireplace has quartzite surround and built-in shelves. Bright living/dining area with cathedral ceiling. Primary suite with his and hers closets and exceptional ensuite. The enlarged 5 piece ensuite with heated floors, two custom vanities with Cambria countertops, glass shower and standalone tub. 4 piece main bath also renovated. Secondary bedrooms all good dimensions. Superb lower level with legit 5th bedroom, beautiful 3 piece bath, sauna room and cozy rec room. Awesome low maintenance backyard totally hardscaped, Pioneer in-ground saltwater pool, nice privacy, great custom built cedar cabana and covered area. Western exposure. Great condition, quiet street, terrific location close to schools and parks, great for entertaining. (id:60365)
Property Details
| MLS® Number | W12480620 |
| Property Type | Single Family |
| Community Name | 1019 - WM Westmount |
| AmenitiesNearBy | Park, Public Transit, Schools |
| EquipmentType | Air Conditioner, Water Heater, Furnace |
| Features | Sauna |
| ParkingSpaceTotal | 4 |
| PoolType | Inground Pool |
| RentalEquipmentType | Air Conditioner, Water Heater, Furnace |
Building
| BathroomTotal | 4 |
| BedroomsAboveGround | 4 |
| BedroomsBelowGround | 1 |
| BedroomsTotal | 5 |
| Age | 16 To 30 Years |
| Amenities | Fireplace(s) |
| Appliances | Garage Door Opener Remote(s), Dishwasher, Dryer, Garage Door Opener, Stove, Washer, Window Coverings, Refrigerator |
| BasementDevelopment | Finished |
| BasementType | Full, N/a (finished) |
| ConstructionStyleAttachment | Detached |
| CoolingType | Central Air Conditioning |
| ExteriorFinish | Brick |
| FireplacePresent | Yes |
| FireplaceTotal | 1 |
| FoundationType | Poured Concrete |
| HalfBathTotal | 1 |
| HeatingFuel | Natural Gas |
| HeatingType | Forced Air |
| StoriesTotal | 2 |
| SizeInterior | 2000 - 2500 Sqft |
| Type | House |
| UtilityWater | Municipal Water |
Parking
| Attached Garage | |
| Garage |
Land
| Acreage | No |
| LandAmenities | Park, Public Transit, Schools |
| Sewer | Sanitary Sewer |
| SizeDepth | 80 Ft ,6 In |
| SizeFrontage | 52 Ft ,1 In |
| SizeIrregular | 52.1 X 80.5 Ft ; 52.13' X 80.53' X 43.25' X 80.52' |
| SizeTotalText | 52.1 X 80.5 Ft ; 52.13' X 80.53' X 43.25' X 80.52'|under 1/2 Acre |
| ZoningDescription | Rl6 |
Rooms
| Level | Type | Length | Width | Dimensions |
|---|---|---|---|---|
| Second Level | Bedroom 4 | 3.48 m | 3.3 m | 3.48 m x 3.3 m |
| Second Level | Primary Bedroom | 4.44 m | 4.19 m | 4.44 m x 4.19 m |
| Second Level | Bedroom 2 | 4.22 m | 3.63 m | 4.22 m x 3.63 m |
| Second Level | Bedroom 3 | 3.66 m | 2.95 m | 3.66 m x 2.95 m |
| Basement | Recreational, Games Room | 5.69 m | 5.18 m | 5.69 m x 5.18 m |
| Basement | Bedroom | 3.89 m | 3.63 m | 3.89 m x 3.63 m |
| Basement | Utility Room | 5.79 m | 2.21 m | 5.79 m x 2.21 m |
| Basement | Other | 3.71 m | 1.85 m | 3.71 m x 1.85 m |
| Basement | Other | 3.45 m | 1.83 m | 3.45 m x 1.83 m |
| Main Level | Foyer | 1.98 m | 1.52 m | 1.98 m x 1.52 m |
| Main Level | Kitchen | 3.99 m | 3.68 m | 3.99 m x 3.68 m |
| Main Level | Eating Area | 3.43 m | 2.87 m | 3.43 m x 2.87 m |
| Main Level | Family Room | 4.8 m | 4.17 m | 4.8 m x 4.17 m |
| Main Level | Living Room | 5.79 m | 3.73 m | 5.79 m x 3.73 m |
| Main Level | Mud Room | 2.62 m | 1.88 m | 2.62 m x 1.88 m |
| Main Level | Pantry | 2.08 m | 1.37 m | 2.08 m x 1.37 m |
Brad Miller
Broker
2400 Dundas St W Unit 6 #513
Mississauga, Ontario L5K 2R8
Kieran Mccourt
Salesperson
2400 Dundas St W Unit 6 #513
Mississauga, Ontario L5K 2R8
Andrew Anthony Kaye
Salesperson
2400 Dundas St W Unit 6 #513
Mississauga, Ontario L5K 2R8

