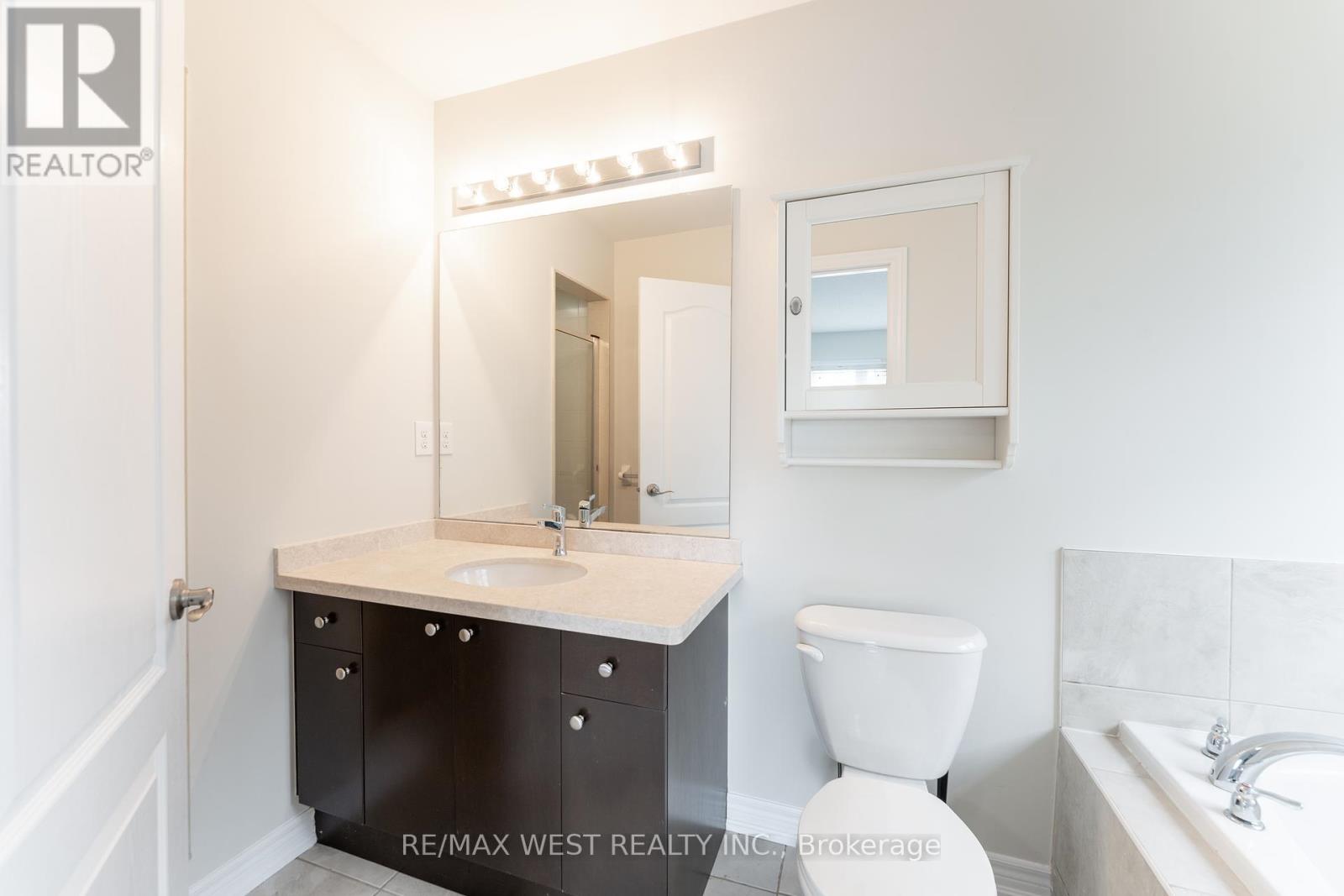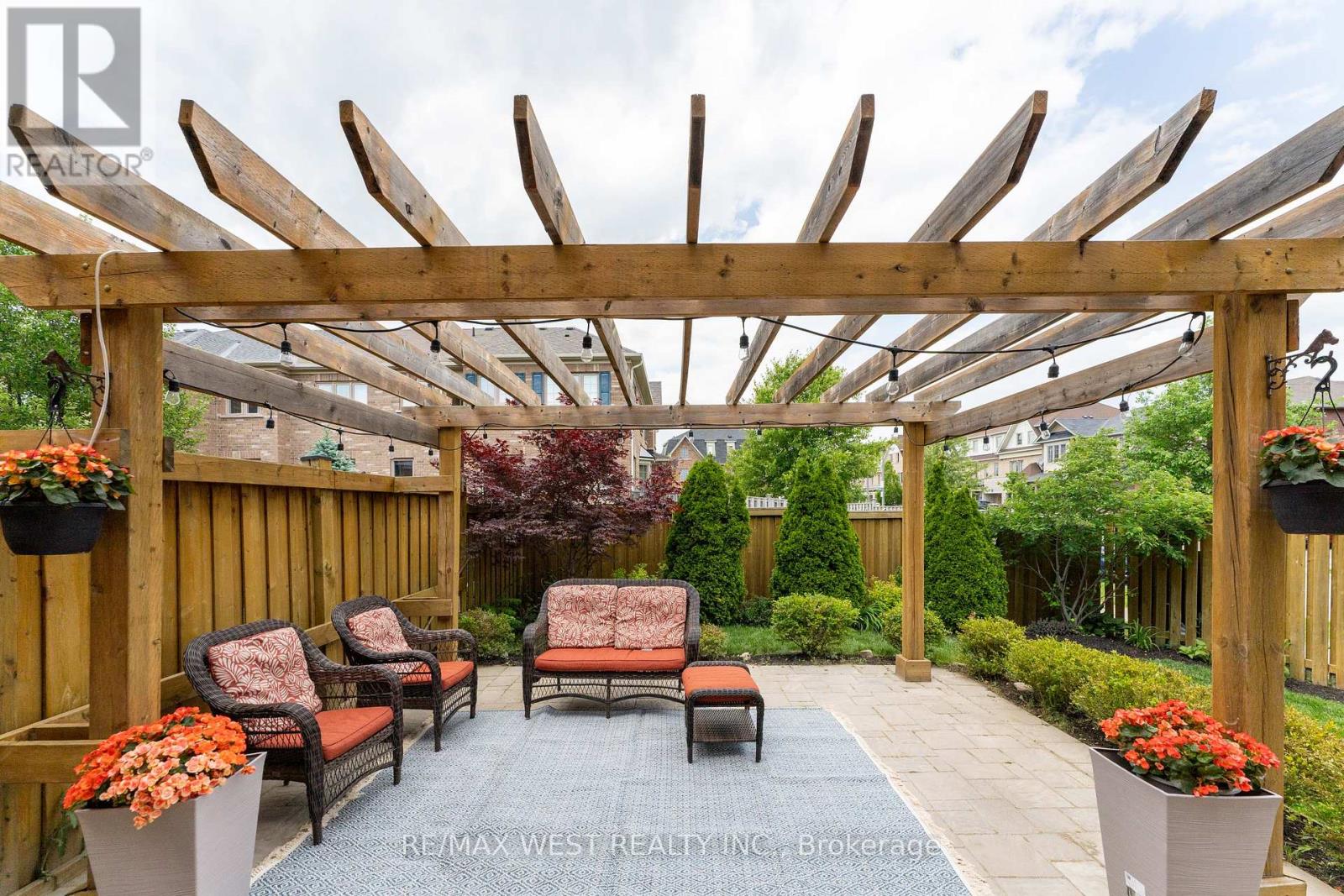2120 Fiddlers Way Oakville, Ontario L5M 0M5
$1,228,888
Located in a highly desirable Oakville neighbourhoods, this 3+1 bedroom, 3-bathroom freehold townhome offers the perfect blend of comfort, location, and function. Situated directly across from a park and minutes from Oakville Trafalgar Memorial Hospital, with top-ranked schools like Garth Webb SS and Forest Trail PS nearby. Public transit and major highway access make commuting simple and efficient. Interior features include hardwood flooring throughout, granite kitchen countertops, custom pantry, upgraded cabinetry, and wrought-iron staircase spindles. A spacious main-floor room provides flexibility as a home office or additional bedroom. The home also includes an energy-efficient tankless hot water system.Enjoy a professionally landscaped backyard with mature trees, including Japanese maple and cedar, a stone patio, gas line for BBQ, and a custom pergola, ideal for outdoor living with minimal maintenance. Located in a well-established, family-friendly community close to shopping, schools, green space, and trails. (id:60365)
Open House
This property has open houses!
2:00 pm
Ends at:4:00 pm
Property Details
| MLS® Number | W12213203 |
| Property Type | Single Family |
| Community Name | 1019 - WM Westmount |
| AmenitiesNearBy | Hospital, Public Transit, Park, Schools |
| Features | Wooded Area, Irregular Lot Size, Paved Yard, Carpet Free, Gazebo |
| ParkingSpaceTotal | 2 |
| Structure | Patio(s), Porch |
Building
| BathroomTotal | 3 |
| BedroomsAboveGround | 3 |
| BedroomsBelowGround | 1 |
| BedroomsTotal | 4 |
| Age | 6 To 15 Years |
| Appliances | Central Vacuum, Garage Door Opener Remote(s), Dishwasher, Dryer, Garage Door Opener, Microwave, Stove, Washer, Refrigerator |
| BasementDevelopment | Unfinished |
| BasementType | N/a (unfinished) |
| ConstructionStyleAttachment | Attached |
| CoolingType | Central Air Conditioning |
| ExteriorFinish | Brick, Stone |
| FireProtection | Alarm System |
| FoundationType | Concrete |
| HalfBathTotal | 1 |
| HeatingFuel | Natural Gas |
| HeatingType | Forced Air |
| StoriesTotal | 2 |
| SizeInterior | 1500 - 2000 Sqft |
| Type | Row / Townhouse |
| UtilityWater | Municipal Water |
Parking
| Attached Garage | |
| Garage |
Land
| Acreage | No |
| FenceType | Fully Fenced, Fenced Yard |
| LandAmenities | Hospital, Public Transit, Park, Schools |
| LandscapeFeatures | Landscaped |
| Sewer | Sanitary Sewer |
| SizeDepth | 103 Ft ,7 In |
| SizeFrontage | 40 Ft ,6 In |
| SizeIrregular | 40.5 X 103.6 Ft ; Corner Lot With Enhanced Curb Appeal |
| SizeTotalText | 40.5 X 103.6 Ft ; Corner Lot With Enhanced Curb Appeal|under 1/2 Acre |
| ZoningDescription | Rm-1 |
Rooms
| Level | Type | Length | Width | Dimensions |
|---|---|---|---|---|
| Second Level | Primary Bedroom | 3.93 m | 6.06 m | 3.93 m x 6.06 m |
| Second Level | Bedroom 2 | 2.53 m | 3.79 m | 2.53 m x 3.79 m |
| Second Level | Bedroom 3 | 2.9 m | 3.88 m | 2.9 m x 3.88 m |
| Second Level | Laundry Room | 2.87 m | 1.98 m | 2.87 m x 1.98 m |
| Basement | Cold Room | 1.31 m | 3.87 m | 1.31 m x 3.87 m |
| Main Level | Office | 2.55 m | 3.42 m | 2.55 m x 3.42 m |
| Main Level | Kitchen | 3.69 m | 3.47 m | 3.69 m x 3.47 m |
| Main Level | Dining Room | 2.45 m | 3.47 m | 2.45 m x 3.47 m |
| Main Level | Living Room | 5.55 m | 3.61 m | 5.55 m x 3.61 m |
| Main Level | Foyer | 2.55 m | 2.17 m | 2.55 m x 2.17 m |
Utilities
| Cable | Installed |
| Electricity | Installed |
| Sewer | Installed |
Himani Sood
Salesperson
96 Rexdale Blvd.
Toronto, Ontario M9W 1N7
Sushil Mishra
Salesperson
96 Rexdale Blvd.
Toronto, Ontario M9W 1N7





















































