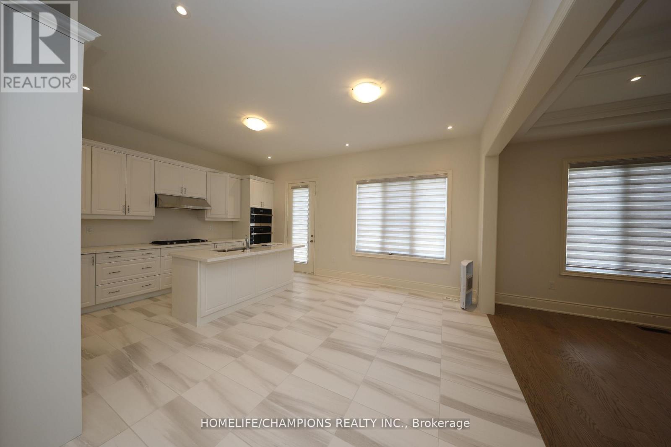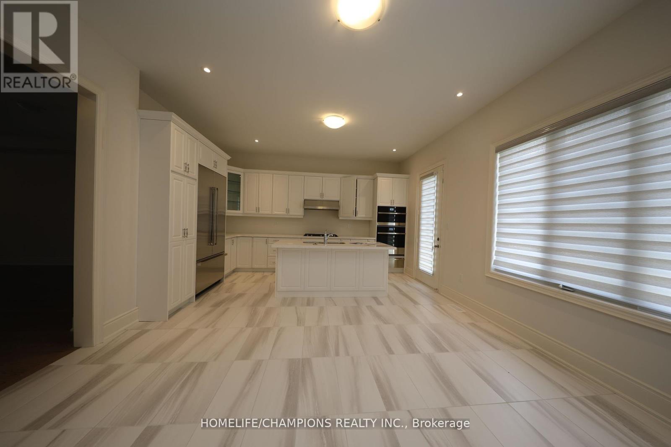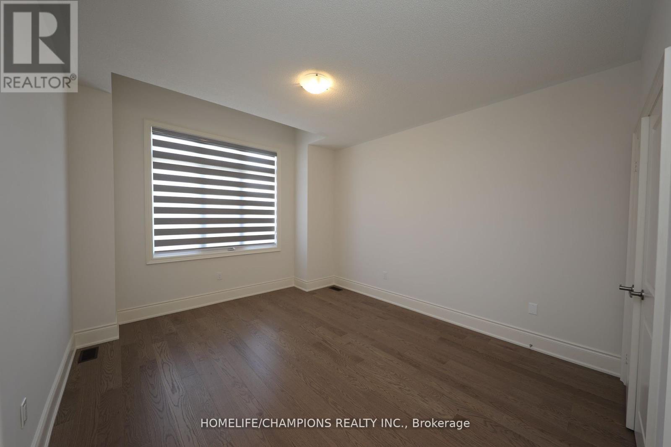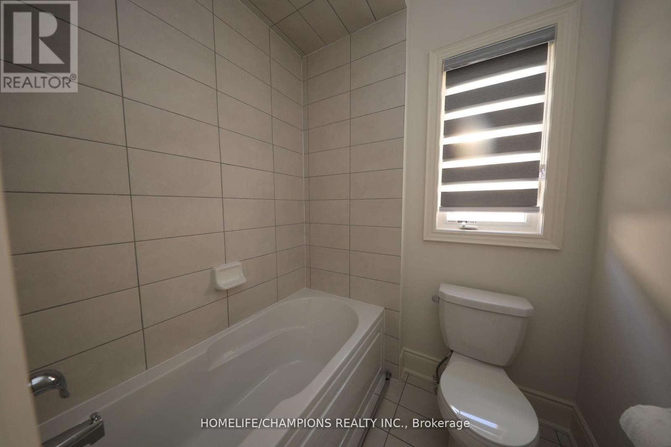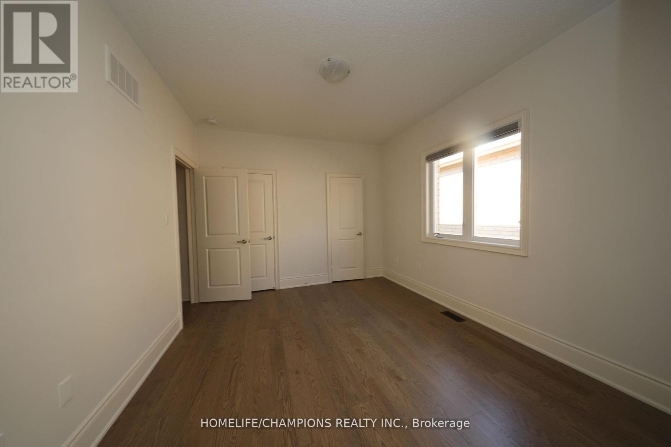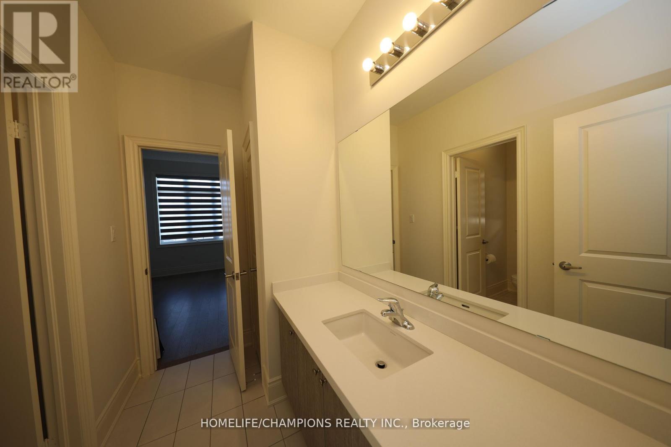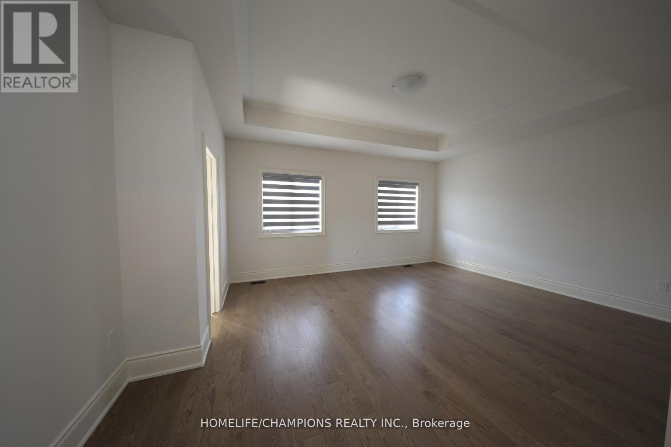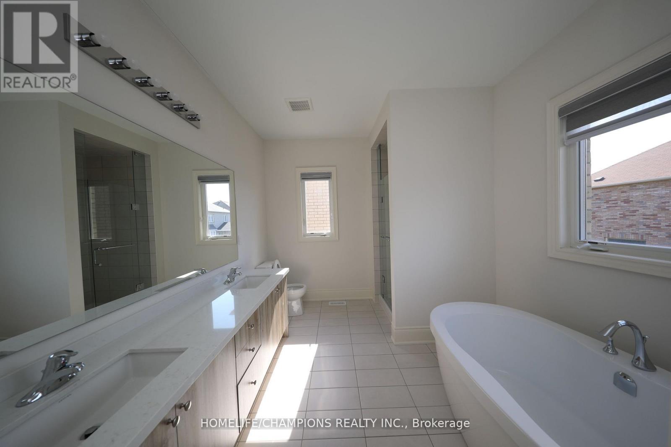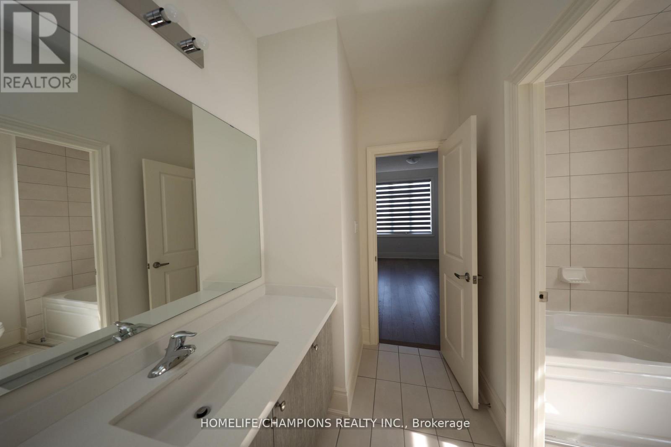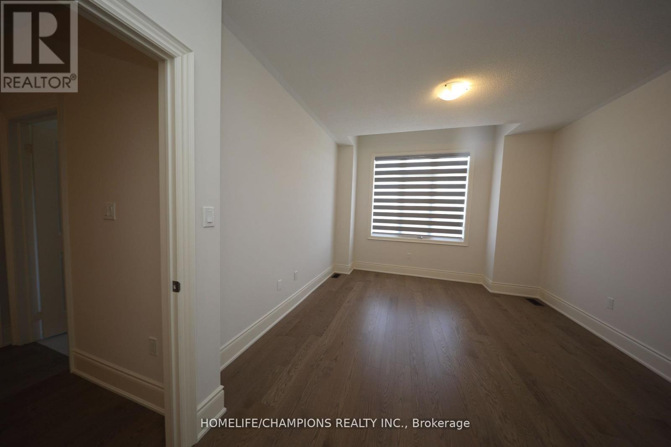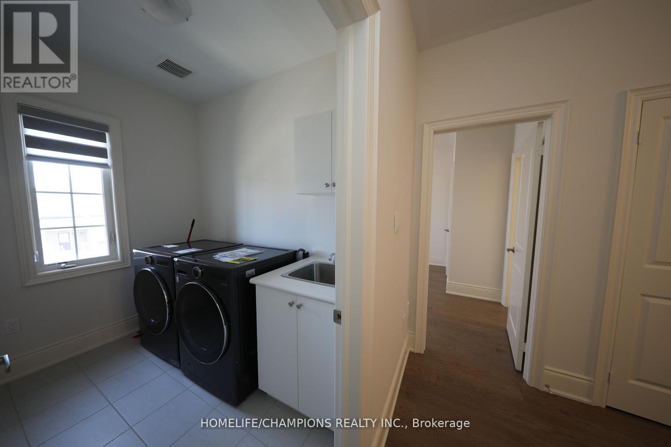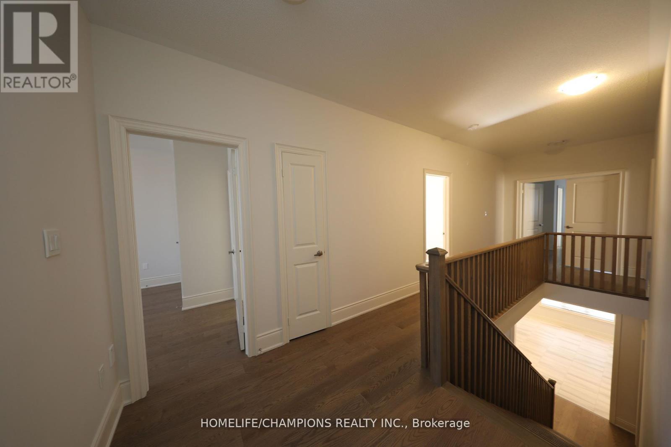212 Wesmina Avenue Whitchurch-Stouffville, Ontario L4A 5A2
5 Bedroom
4 Bathroom
3000 - 3500 sqft
Fireplace
Central Air Conditioning
Forced Air
$1,789,000
Step into this brand new, never-lived-in 5-bedrooms, 4-bathroom detached home in one of the most sought-after communities! Features Youll Love:10-ft smooth ceilings , Upgraded hardwood flooring throughout the main floor & staircase. Bright, open-concept layout perfect for modern living: Spacious bedrooms with walk-in closets & ensuite access. Convenient upper-level laundry. Rough-in for central vacuum. Prime Location:Minutes to Golf Club & Goodwood Conservation AreaClose to Stouffville GO StationOnly 45 minutes to Downtown Toronto etc (id:60365)
Property Details
| MLS® Number | N12381763 |
| Property Type | Single Family |
| Community Name | Stouffville |
| Features | Carpet Free |
| ParkingSpaceTotal | 4 |
Building
| BathroomTotal | 4 |
| BedroomsAboveGround | 5 |
| BedroomsTotal | 5 |
| Appliances | Dryer, Washer |
| ConstructionStyleAttachment | Detached |
| CoolingType | Central Air Conditioning |
| ExteriorFinish | Brick |
| FireplacePresent | Yes |
| FoundationType | Poured Concrete |
| HalfBathTotal | 1 |
| HeatingFuel | Natural Gas |
| HeatingType | Forced Air |
| StoriesTotal | 2 |
| SizeInterior | 3000 - 3500 Sqft |
| Type | House |
| UtilityWater | Municipal Water |
Parking
| Attached Garage | |
| Garage |
Land
| Acreage | No |
| Sewer | Sanitary Sewer |
| SizeDepth | 96 Ft |
| SizeFrontage | 40 Ft ,1 In |
| SizeIrregular | 40.1 X 96 Ft |
| SizeTotalText | 40.1 X 96 Ft |
Rooms
| Level | Type | Length | Width | Dimensions |
|---|---|---|---|---|
| Second Level | Bedroom 5 | 3.84 m | 3.35 m | 3.84 m x 3.35 m |
| Second Level | Primary Bedroom | 5.73 m | 4.26 m | 5.73 m x 4.26 m |
| Second Level | Bedroom 2 | 3.84 m | 3.35 m | 3.84 m x 3.35 m |
| Second Level | Bedroom 3 | 4.26 m | 3.35 m | 4.26 m x 3.35 m |
| Second Level | Bedroom 4 | 4.26 m | 3.65 m | 4.26 m x 3.65 m |
| Main Level | Living Room | 7.68 m | 3.96 m | 7.68 m x 3.96 m |
| Main Level | Dining Room | 7.68 m | 3.96 m | 7.68 m x 3.96 m |
| Main Level | Kitchen | 4.87 m | 2.62 m | 4.87 m x 2.62 m |
| Main Level | Eating Area | 4.57 m | 3.048 m | 4.57 m x 3.048 m |
| Main Level | Family Room | 4.87 m | 3.96 m | 4.87 m x 3.96 m |
| Main Level | Library | 3.53 m | 3.35 m | 3.53 m x 3.35 m |
Utayan Ponnuthurai
Broker of Record
Homelife/champions Realty Inc.
8130 Sheppard Avenue East Suite 206
Toronto, Ontario M1B 3W3
8130 Sheppard Avenue East Suite 206
Toronto, Ontario M1B 3W3






