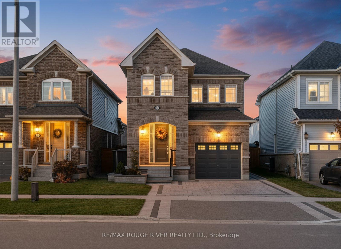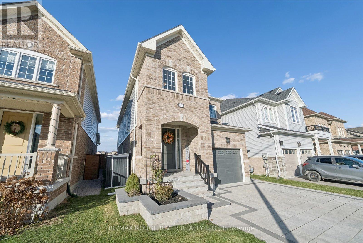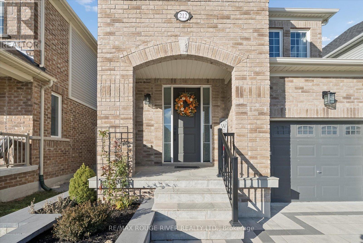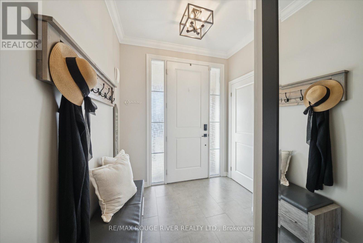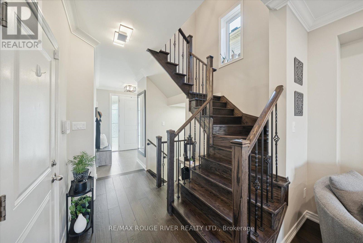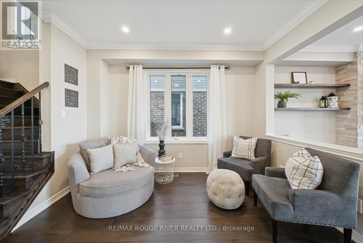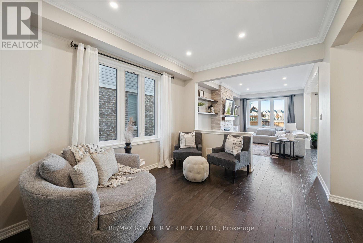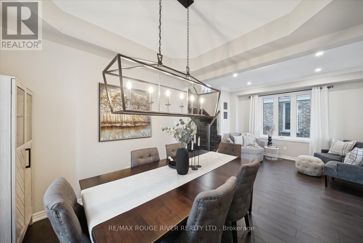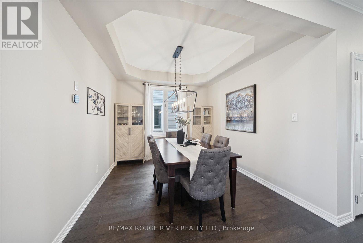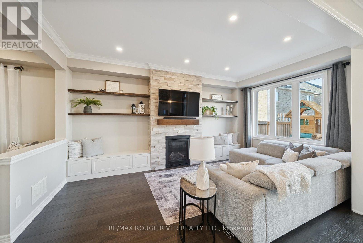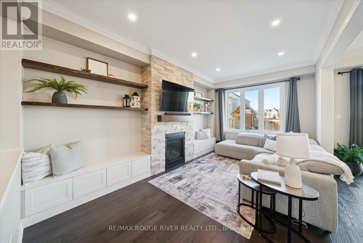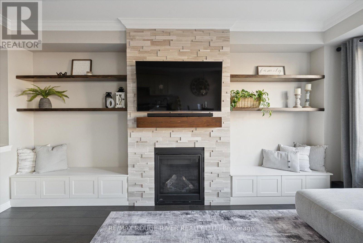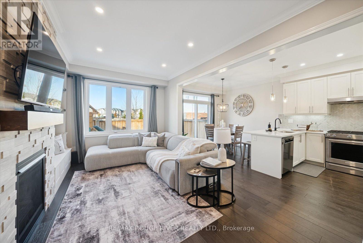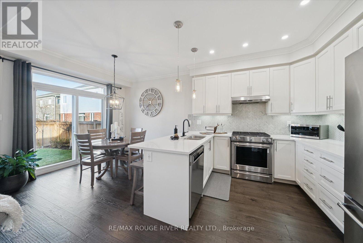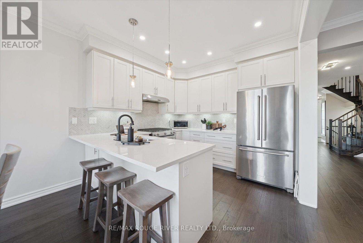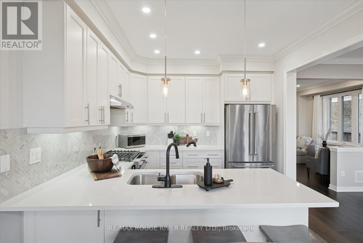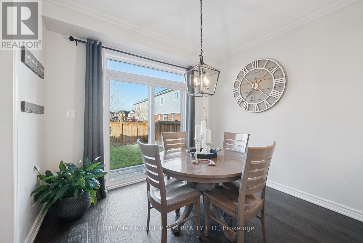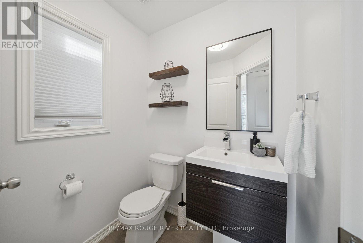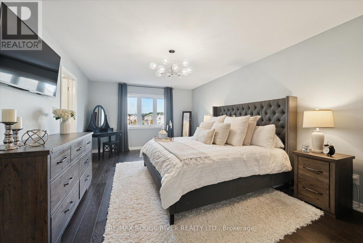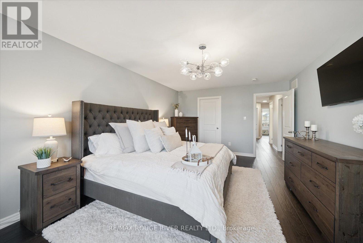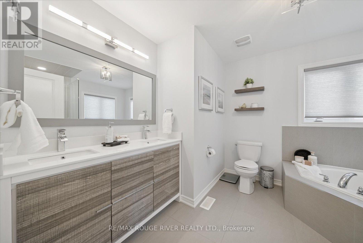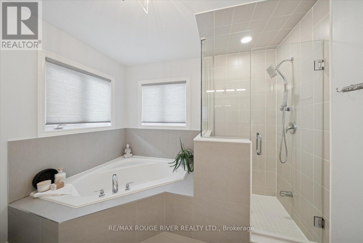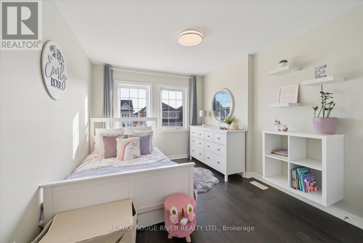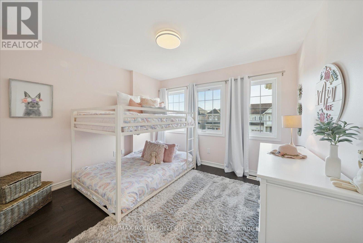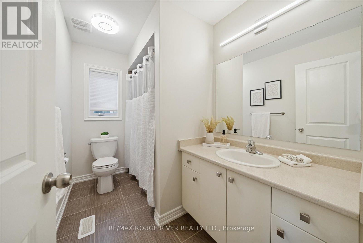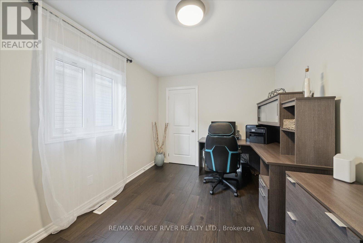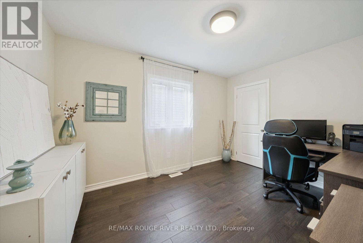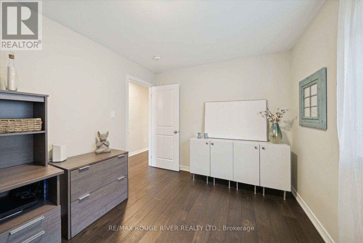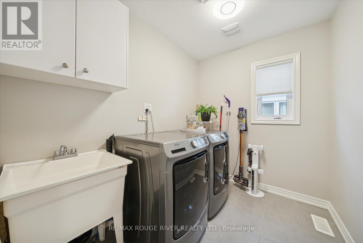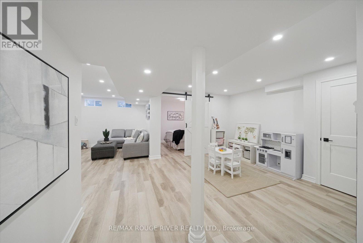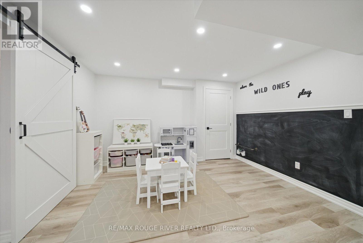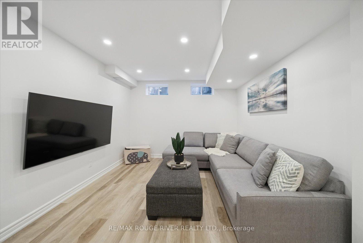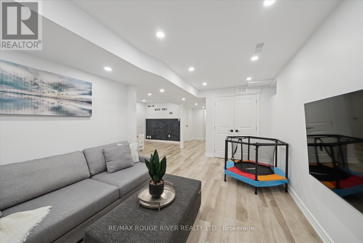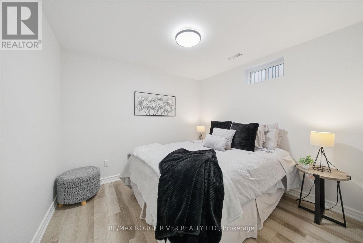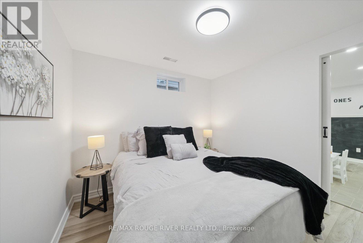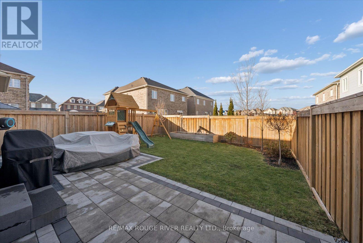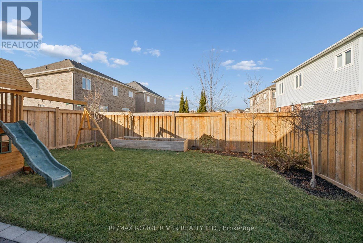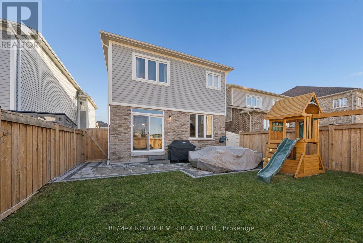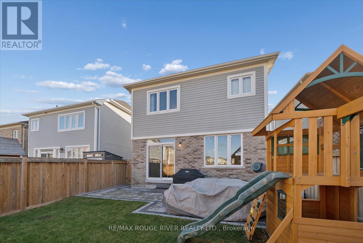212 Ronald Hooper Avenue Clarington, Ontario L1C 7E3
$879,900
Welcome to this beautifully upgraded 4+1 bedroom, 3-bath family home, offering modern design, quality finishes, and exceptional living space throughout. Featuring engineered hardwood flooring on the main and second levels and all upgraded lighting, this home blends style, comfort, and functionality. The main floor features a bright living room, a spacious dining room, and a warm and inviting family room with a gas fireplace and custom storage. The modern, well-appointed kitchen showcases a gas stove, stainless steel appliances, a herringbone tile backsplash, and a breakfast bar, with a walkout to a professionally landscaped, fully fenced backyard complete with two sheds for added storage. Upstairs, convenience meets comfort with second-floor laundry and a luxurious primary retreat featuring a large walk-in closet and a 5-piece ensuite with glass shower. Additional bedrooms are generously sized, ideal for family, guests, or a home office. The finished basement enhances your living space with a large recreation room, a play room, a5th bedroom, ample storage, and a rough-in for an additional bathroom. Additional highlights include 200-amp electrical service and a rough-in for an electric vehicle charging station, adding modern convenience and long-term value. Built in 2019 and meticulously maintained, this home offers the perfect blend of contemporary living, elegance, and everyday practicality. (id:60365)
Property Details
| MLS® Number | E12575000 |
| Property Type | Single Family |
| Community Name | Bowmanville |
| AmenitiesNearBy | Golf Nearby, Park, Place Of Worship, Public Transit, Schools |
| EquipmentType | Water Heater |
| Features | Carpet Free |
| ParkingSpaceTotal | 3 |
| RentalEquipmentType | Water Heater |
| Structure | Patio(s), Shed |
Building
| BathroomTotal | 3 |
| BedroomsAboveGround | 4 |
| BedroomsBelowGround | 1 |
| BedroomsTotal | 5 |
| Amenities | Fireplace(s) |
| Appliances | Dishwasher, Dryer, Hood Fan, Stove, Washer, Window Coverings, Refrigerator |
| BasementDevelopment | Finished |
| BasementType | N/a (finished) |
| ConstructionStyleAttachment | Detached |
| CoolingType | Central Air Conditioning |
| ExteriorFinish | Brick |
| FireplacePresent | Yes |
| FlooringType | Laminate, Hardwood, Ceramic |
| FoundationType | Poured Concrete |
| HalfBathTotal | 1 |
| HeatingFuel | Natural Gas |
| HeatingType | Forced Air |
| StoriesTotal | 2 |
| SizeInterior | 2000 - 2500 Sqft |
| Type | House |
| UtilityWater | Municipal Water |
Parking
| Attached Garage | |
| Garage |
Land
| Acreage | No |
| LandAmenities | Golf Nearby, Park, Place Of Worship, Public Transit, Schools |
| LandscapeFeatures | Landscaped |
| Sewer | Sanitary Sewer |
| SizeDepth | 105 Ft ,9 In |
| SizeFrontage | 32 Ft ,9 In |
| SizeIrregular | 32.8 X 105.8 Ft |
| SizeTotalText | 32.8 X 105.8 Ft |
Rooms
| Level | Type | Length | Width | Dimensions |
|---|---|---|---|---|
| Second Level | Primary Bedroom | 5.92 m | 3.79 m | 5.92 m x 3.79 m |
| Second Level | Bedroom 2 | 4.47 m | 3.2 m | 4.47 m x 3.2 m |
| Second Level | Bedroom 3 | 3.36 m | 3.47 m | 3.36 m x 3.47 m |
| Second Level | Bedroom 4 | 3.86 m | 2.9 m | 3.86 m x 2.9 m |
| Second Level | Laundry Room | 1.98 m | 2.62 m | 1.98 m x 2.62 m |
| Basement | Recreational, Games Room | 5 m | 3.18 m | 5 m x 3.18 m |
| Basement | Playroom | 3.84 m | 4.44 m | 3.84 m x 4.44 m |
| Basement | Bedroom | 2.81 m | 3.01 m | 2.81 m x 3.01 m |
| Main Level | Kitchen | 3.12 m | 3.42 m | 3.12 m x 3.42 m |
| Main Level | Eating Area | 2.58 m | 3.17 m | 2.58 m x 3.17 m |
| Main Level | Living Room | 3.74 m | 3.22 m | 3.74 m x 3.22 m |
| Main Level | Dining Room | 3.05 m | 3.25 m | 3.05 m x 3.25 m |
| Main Level | Family Room | 5.34 m | 3.22 m | 5.34 m x 3.22 m |
Kimberly Gwen Turcotte
Salesperson
2377 Hwy 2 Unit 221
Bowmanville, Ontario L1C 5A4
Shannon Ford
Salesperson
2377 Hwy 2 Unit 221
Bowmanville, Ontario L1C 5A4

