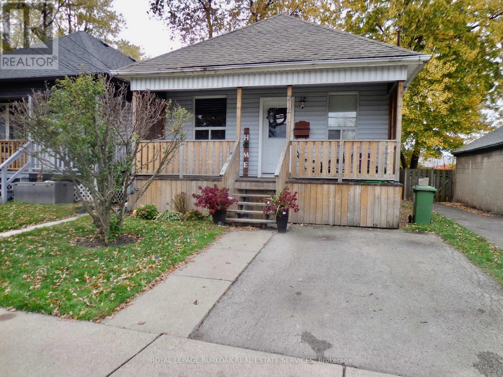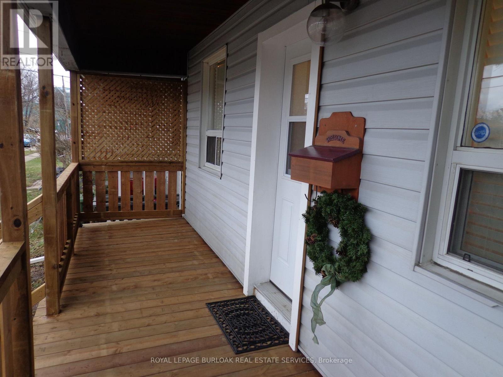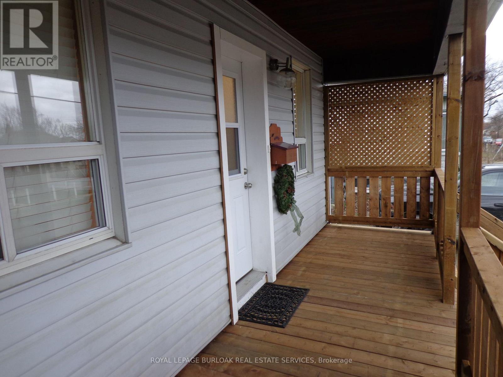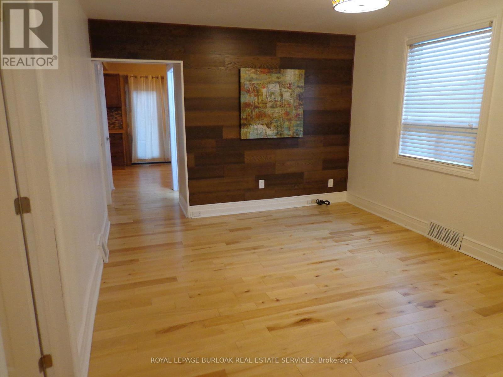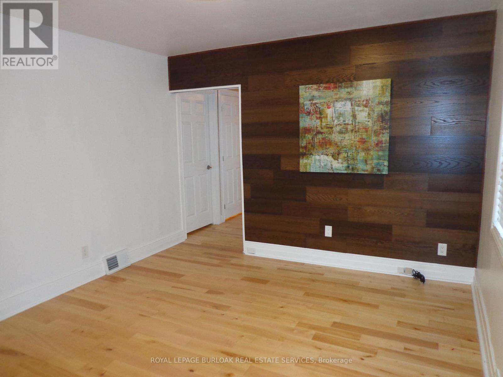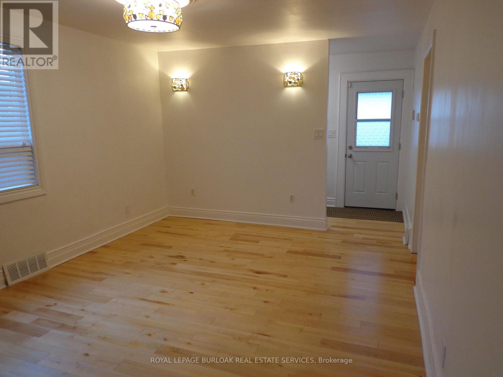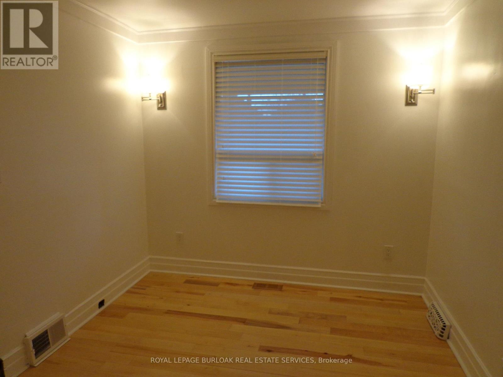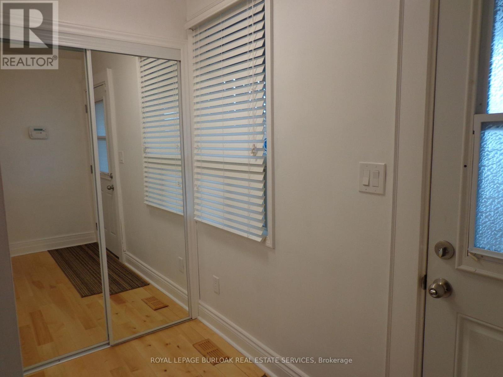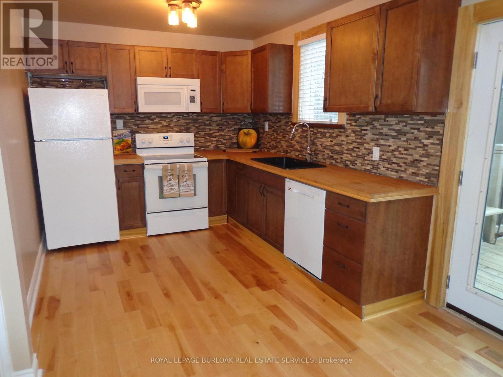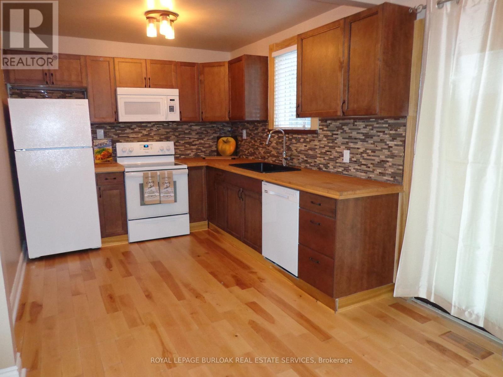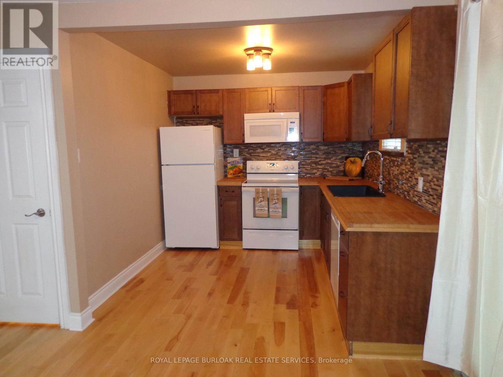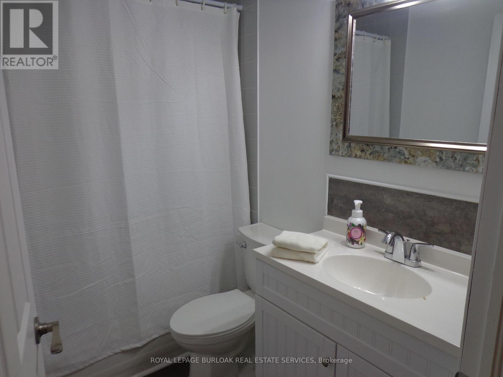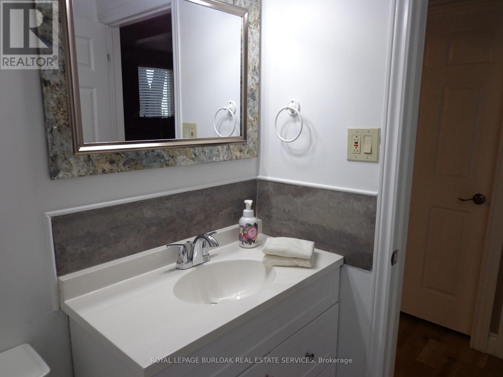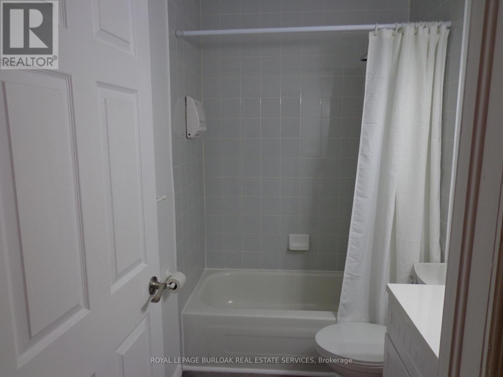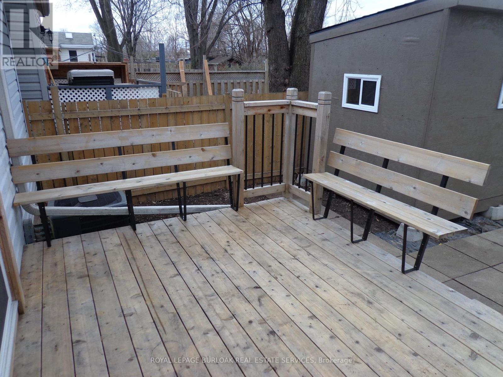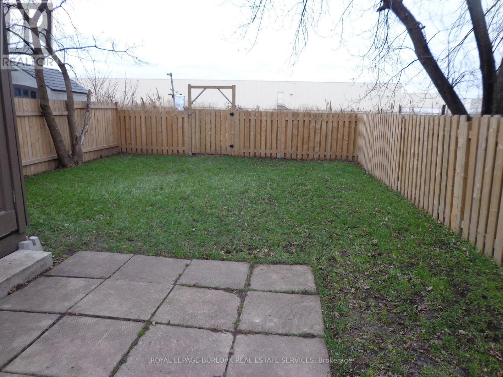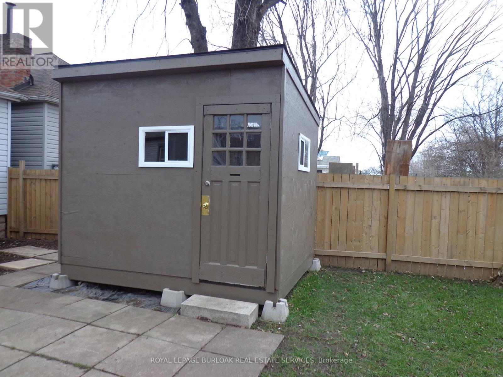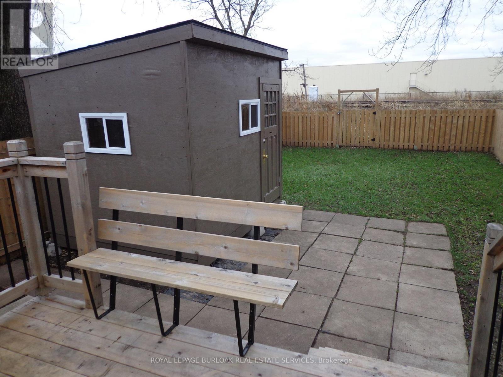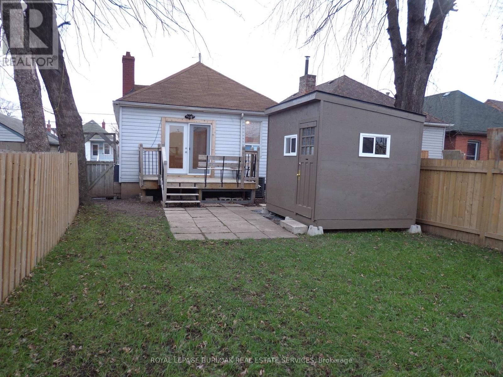2 Bedroom
1 Bathroom
700 - 1100 sqft
Bungalow
Central Air Conditioning
Forced Air
$1,950 Monthly
Smart, well-appointed 1 bedroom home plus den, ideal for a single or professional couple. Also for a retired person. Renovated and updated 1 bedroom plus den home for lease. Hardwood flooring in main areas, Update 4 piece bath. Patio doors from Eat-In kitchen to deck and nice fully fenced backyard. Garden shed to store all your garden equipment. Easy access to Q.E.W ideal for the commuter. Shopping mall within walking distance and the Ottawa Street Shopping District. Inviting front porch across the front of the house. A great little home perfect for a single or professional couple or someone retired and all on one floor. Monthly rent plus Utilities. Credit check and references required. This is a pet and smoke free home. Monthly rent plus all utilities. (id:60365)
Property Details
|
MLS® Number
|
X12485323 |
|
Property Type
|
Single Family |
|
Community Name
|
Industrial Sector |
|
AmenitiesNearBy
|
Place Of Worship, Public Transit |
|
EquipmentType
|
Water Heater |
|
Features
|
Flat Site, Carpet Free |
|
ParkingSpaceTotal
|
1 |
|
RentalEquipmentType
|
Water Heater |
|
Structure
|
Deck, Shed |
Building
|
BathroomTotal
|
1 |
|
BedroomsAboveGround
|
1 |
|
BedroomsBelowGround
|
1 |
|
BedroomsTotal
|
2 |
|
Age
|
100+ Years |
|
Appliances
|
Water Heater, Dishwasher, Dryer, Microwave, Stove, Washer, Refrigerator |
|
ArchitecturalStyle
|
Bungalow |
|
BasementDevelopment
|
Unfinished |
|
BasementType
|
Full (unfinished) |
|
ConstructionStyleAttachment
|
Detached |
|
CoolingType
|
Central Air Conditioning |
|
ExteriorFinish
|
Aluminum Siding |
|
FoundationType
|
Block |
|
HeatingFuel
|
Natural Gas |
|
HeatingType
|
Forced Air |
|
StoriesTotal
|
1 |
|
SizeInterior
|
700 - 1100 Sqft |
|
Type
|
House |
|
UtilityWater
|
Municipal Water |
Parking
Land
|
Acreage
|
No |
|
LandAmenities
|
Place Of Worship, Public Transit |
|
Sewer
|
Sanitary Sewer |
|
SizeIrregular
|
25 X 100 Acre |
|
SizeTotalText
|
25 X 100 Acre|under 1/2 Acre |
Rooms
| Level |
Type |
Length |
Width |
Dimensions |
|
Ground Level |
Living Room |
5.79 m |
3.48 m |
5.79 m x 3.48 m |
|
Ground Level |
Kitchen |
11 m |
9.6 m |
11 m x 9.6 m |
|
Ground Level |
Primary Bedroom |
3.05 m |
2.9 m |
3.05 m x 2.9 m |
|
Ground Level |
Den |
2.84 m |
2.92 m |
2.84 m x 2.92 m |
Utilities
|
Cable
|
Available |
|
Electricity
|
Available |
|
Sewer
|
Available |
https://www.realtor.ca/real-estate/29039245/212-mcanulty-boulevard-hamilton-industrial-sector-industrial-sector

