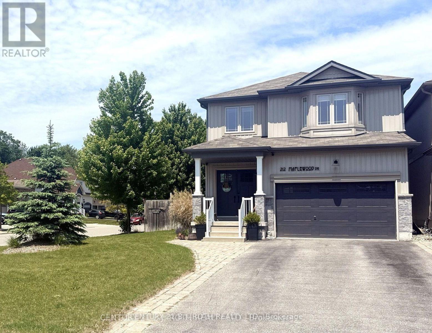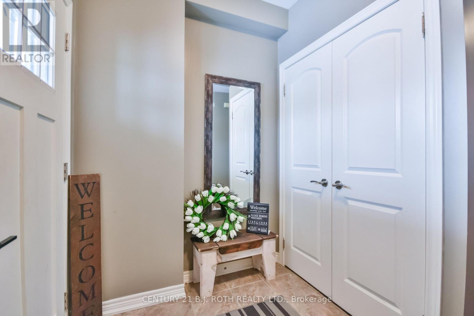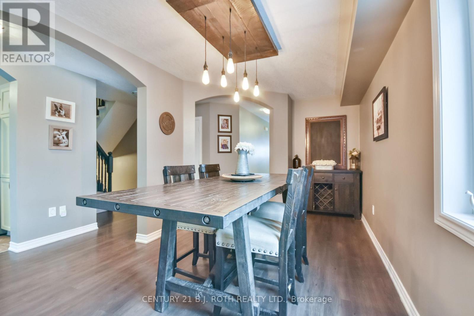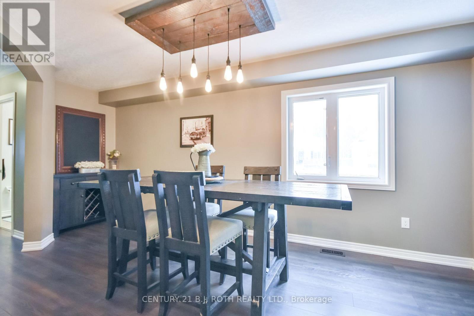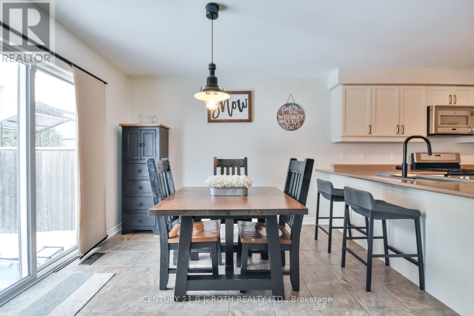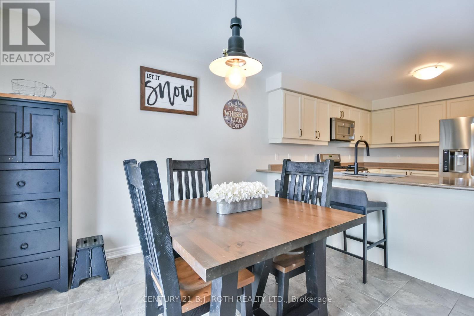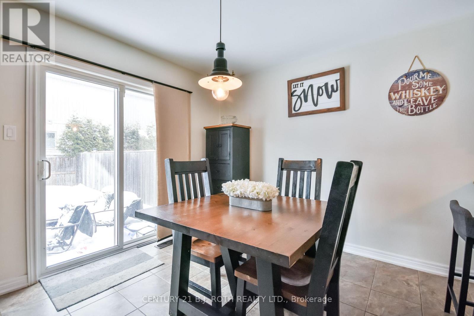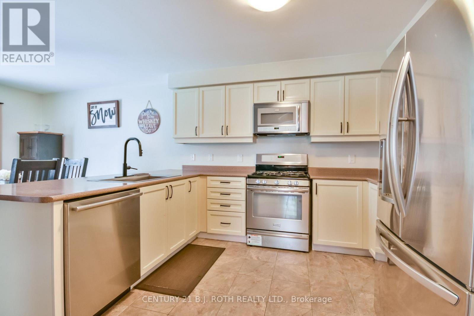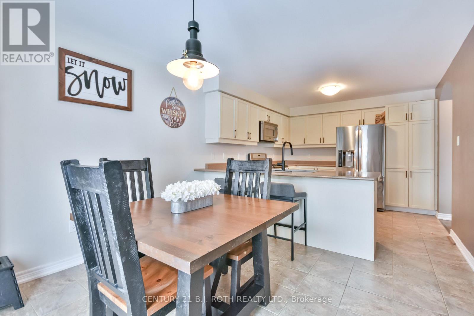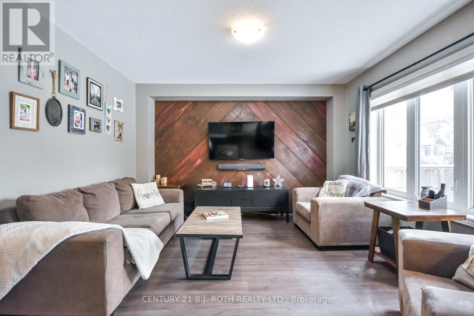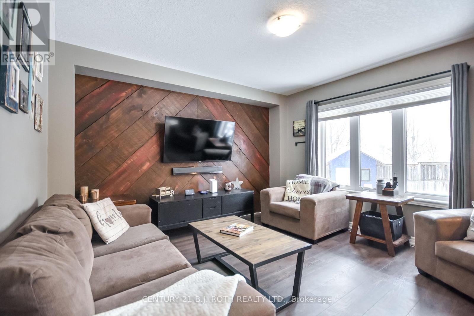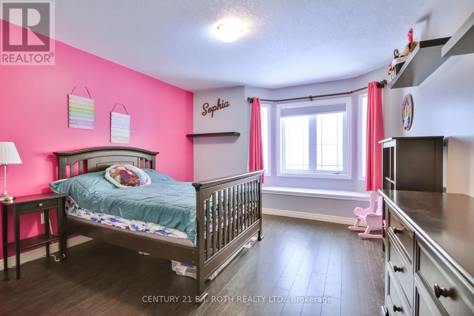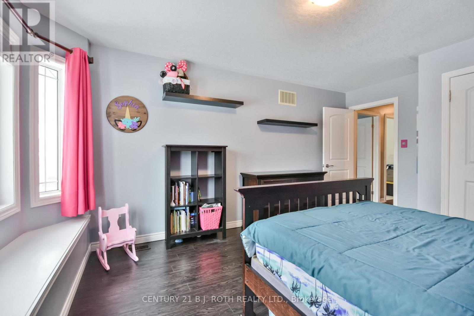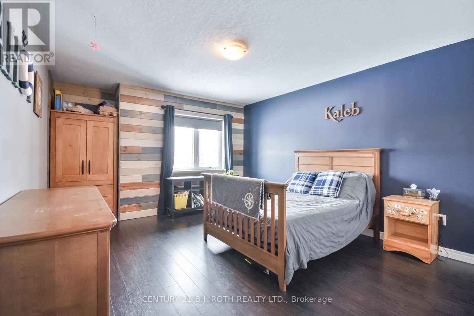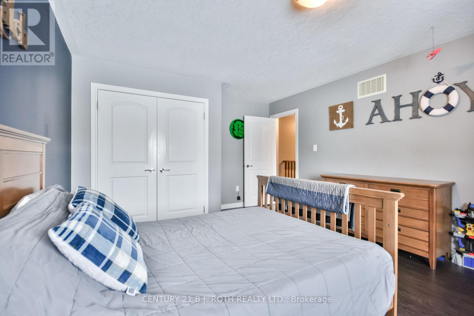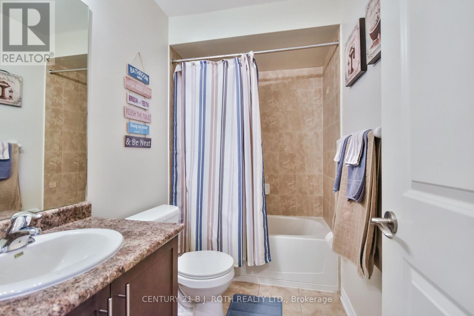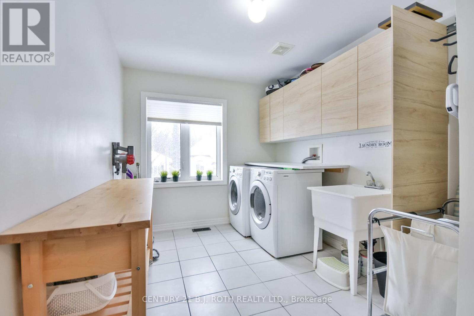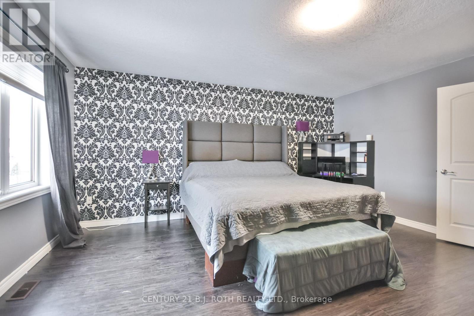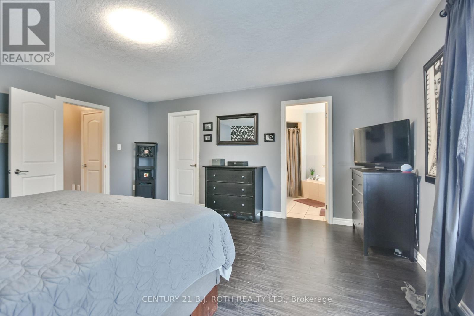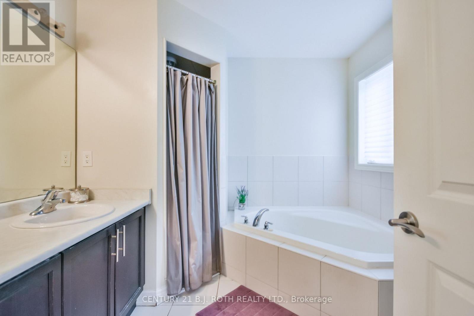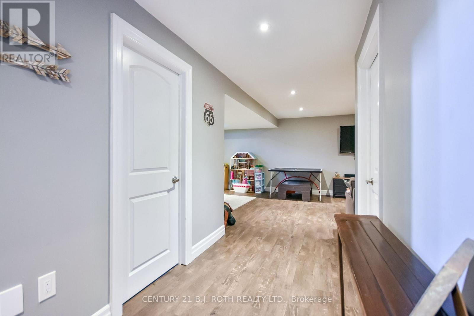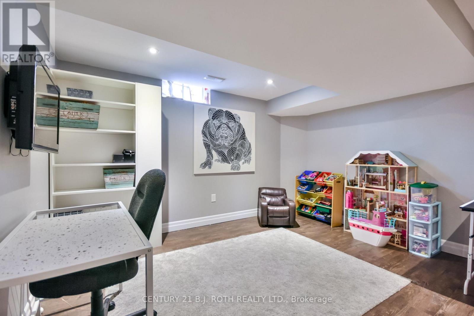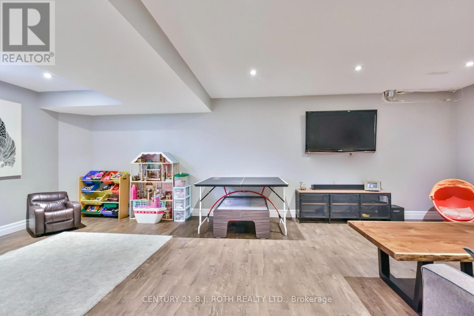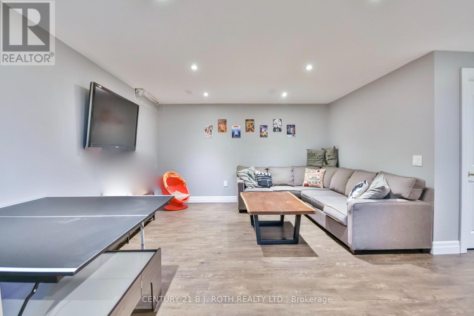212 Maplewood Drive Essa, Ontario L0L 1B4
$773,000
Welcome to this beautiful 3-bedroom, 3-bathroom home offering just over 2,300 sq. ft. of finished living space on a desirable corner lot. This property boasts fantastic curb appeal and a fully fenced yard, perfect for privacy and outdoor enjoyment. Inside, you'll find stunning feature walls that add style and character throughout, along with a bright and functional upper-level laundry room complete with cabinetry for extra convenience. The spacious dining area is ideal for large gatherings and entertaining. The finished basement offers even more versatility, with a possible fourth bathroom already plumbed in and ample storage space. The sellers are motivated, making this an excellent opportunity to own a move-in-ready home that perfectly balances comfort, style, and functionality. ** This is a linked property.** (id:60365)
Property Details
| MLS® Number | N12514836 |
| Property Type | Single Family |
| Community Name | Angus |
| AmenitiesNearBy | Park |
| CommunityFeatures | Community Centre, School Bus |
| EquipmentType | Water Heater |
| Features | Level Lot, Flat Site, Sump Pump |
| ParkingSpaceTotal | 5 |
| RentalEquipmentType | Water Heater |
| Structure | Porch |
Building
| BathroomTotal | 3 |
| BedroomsAboveGround | 3 |
| BedroomsTotal | 3 |
| Age | 6 To 15 Years |
| Appliances | Dishwasher, Dryer, Microwave, Oven, Range, Washer, Refrigerator |
| BasementDevelopment | Partially Finished |
| BasementType | N/a (partially Finished) |
| ConstructionStyleAttachment | Detached |
| CoolingType | Central Air Conditioning |
| ExteriorFinish | Wood, Stone |
| FlooringType | Ceramic, Laminate |
| FoundationType | Poured Concrete |
| HalfBathTotal | 1 |
| HeatingFuel | Natural Gas |
| HeatingType | Forced Air |
| StoriesTotal | 2 |
| SizeInterior | 1500 - 2000 Sqft |
| Type | House |
| UtilityWater | Municipal Water |
Parking
| Attached Garage | |
| Garage | |
| Inside Entry |
Land
| Acreage | No |
| FenceType | Fenced Yard |
| LandAmenities | Park |
| Sewer | Sanitary Sewer |
| SizeFrontage | 40 Ft ,1 In |
| SizeIrregular | 40.1 Ft |
| SizeTotalText | 40.1 Ft|under 1/2 Acre |
Rooms
| Level | Type | Length | Width | Dimensions |
|---|---|---|---|---|
| Second Level | Bedroom | 4.45 m | 3.63 m | 4.45 m x 3.63 m |
| Second Level | Bedroom 2 | 5.76 m | 3.76 m | 5.76 m x 3.76 m |
| Second Level | Primary Bedroom | 4.99 m | 4.51 m | 4.99 m x 4.51 m |
| Basement | Family Room | 7.49 m | 7.33 m | 7.49 m x 7.33 m |
| Main Level | Kitchen | 3.21 m | 3.54 m | 3.21 m x 3.54 m |
| Main Level | Living Room | 3.21 m | 3.12 m | 3.21 m x 3.12 m |
| Main Level | Eating Area | 4.17 m | 3.82 m | 4.17 m x 3.82 m |
| Main Level | Dining Room | 5.47 m | 2.95 m | 5.47 m x 2.95 m |
Utilities
| Electricity | Installed |
| Sewer | Installed |
https://www.realtor.ca/real-estate/29073110/212-maplewood-drive-essa-angus-angus
Devon Guergis
Salesperson
355 Bayfield Street, Unit 5, 106299 & 100088
Barrie, Ontario L4M 3C3

