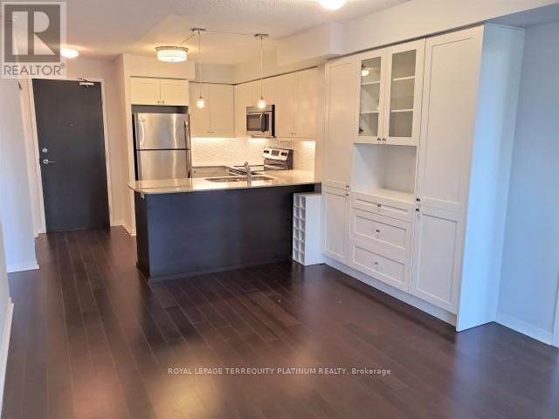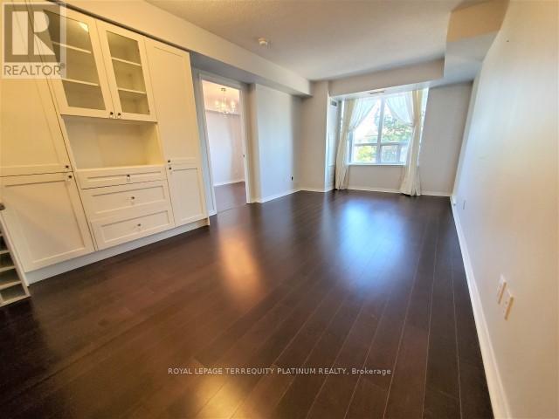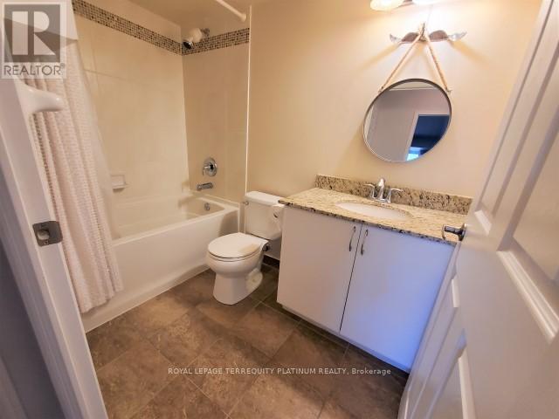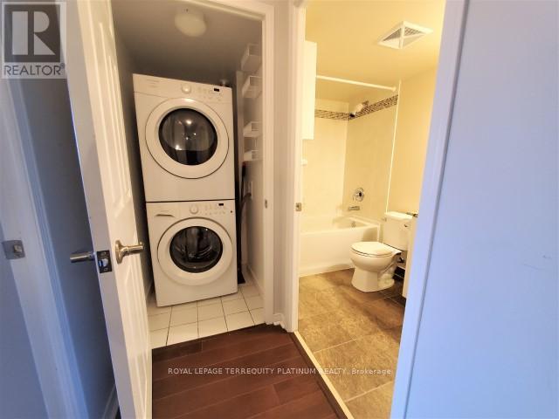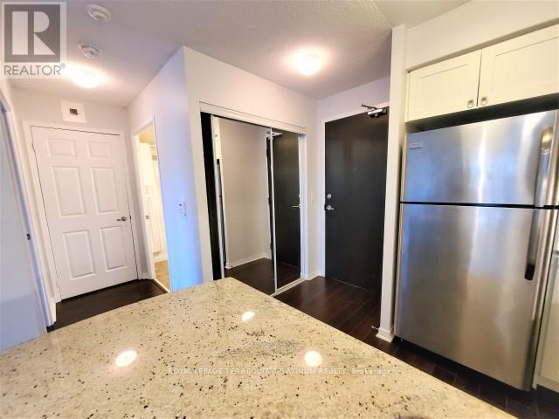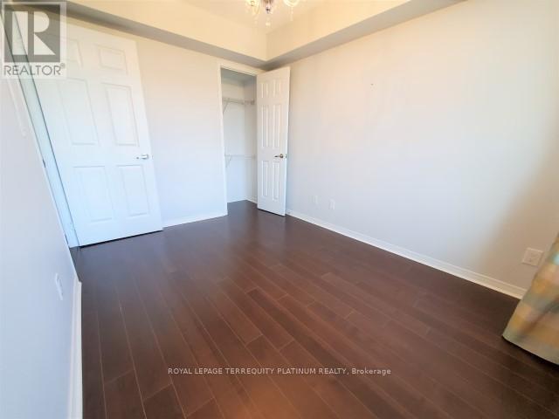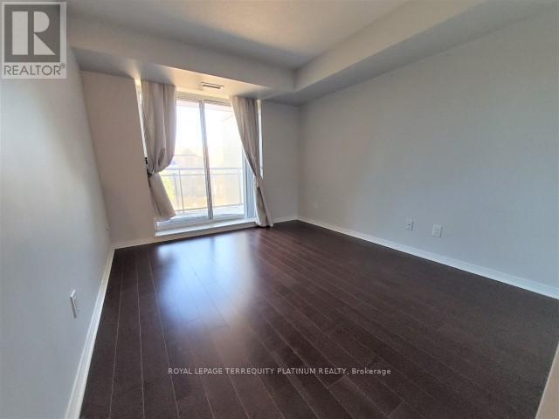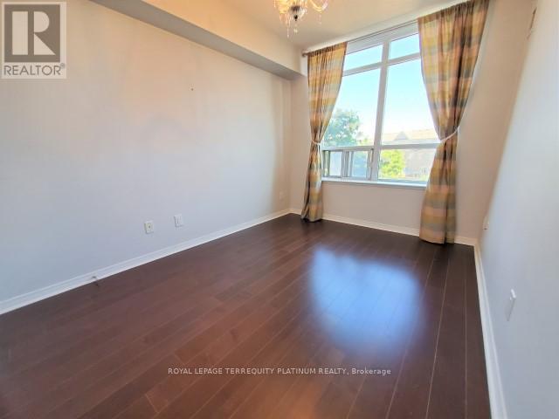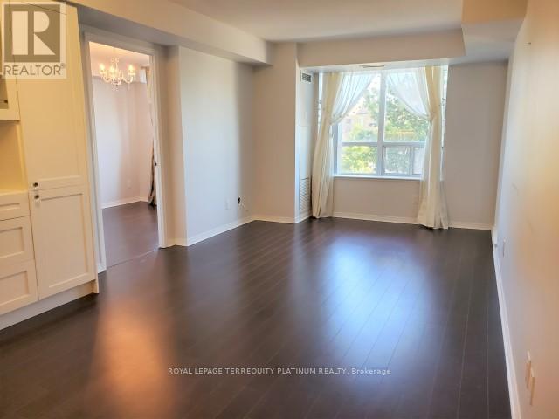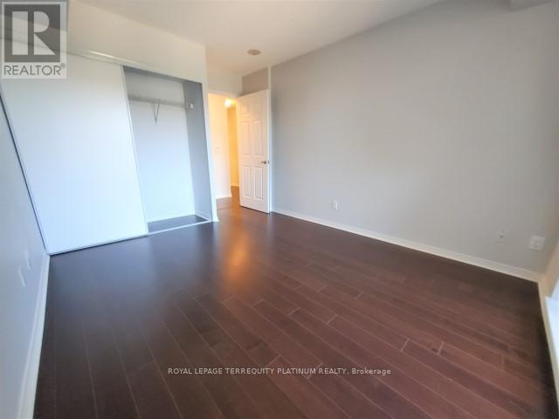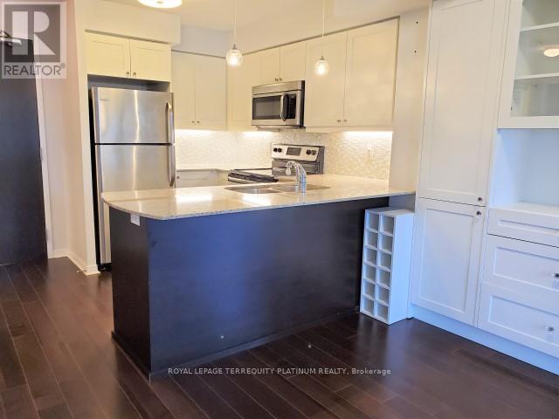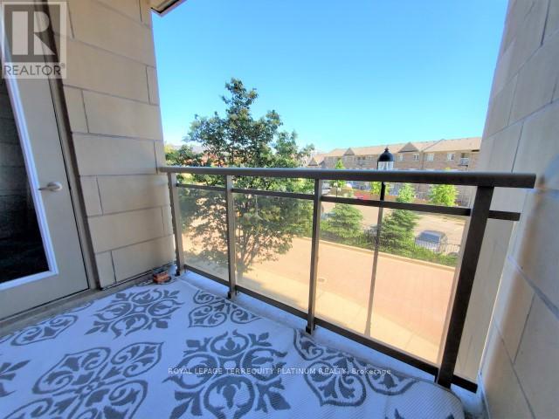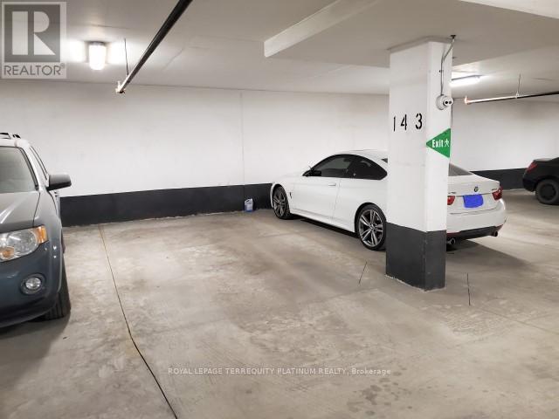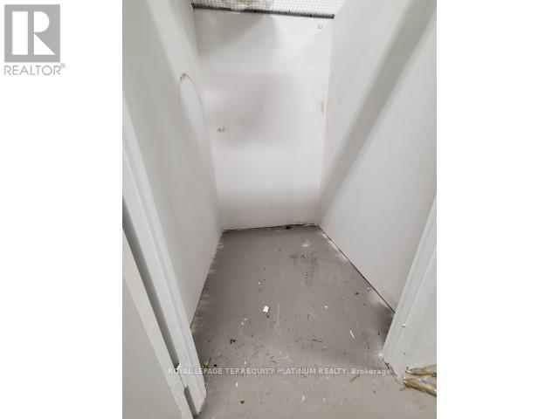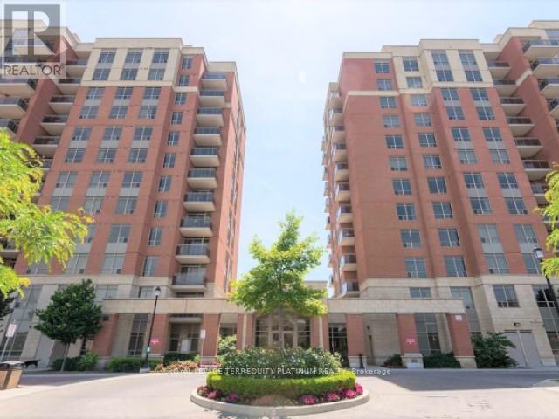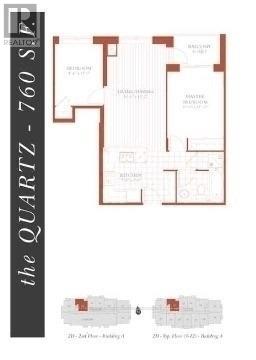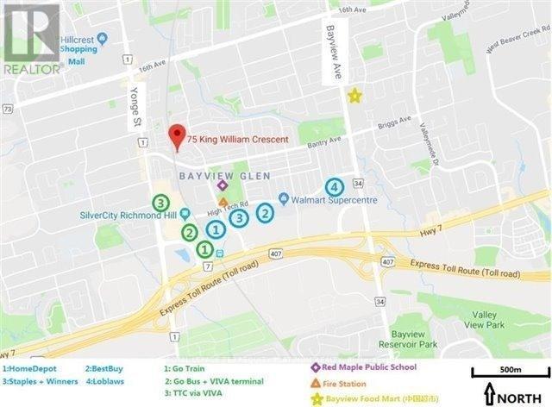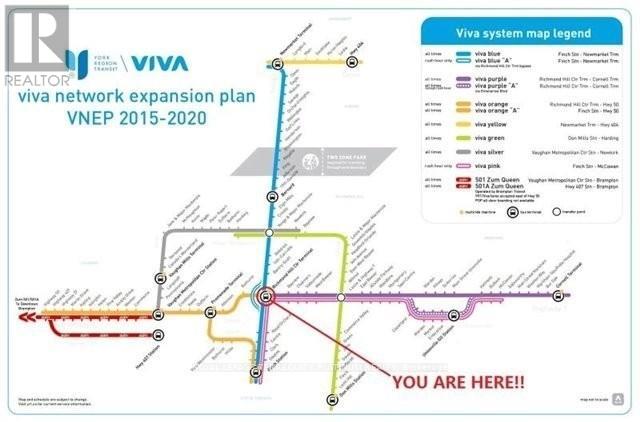212 - 73 King William Crescent Richmond Hill, Ontario L4B 0C2
2 Bedroom
1 Bathroom
700 - 799 sqft
Central Air Conditioning
Forced Air
$2,650 Monthly
Your Search Ends Here! Spacious Two Bedrooms, Split Layout With Beautiful Kitchen & Matching Custom Built Cabinets Extending To The Dining Room For More Storage. Two Access Doors To The Balcony. Quick Walk Down To The Ground Via Side Exit Door (No Waiting For Elevators!) 24 Hrs Concierge, Gym, Sauna, Close To Public Transit, Food, Shopping Plazas. Rent Includes One Underground Parking Spot & One Private Locker (Not A See Through Cage). Hydro Is Paid By Tenant. (id:60365)
Property Details
| MLS® Number | N12491044 |
| Property Type | Single Family |
| Community Name | Langstaff |
| CommunityFeatures | Pets Allowed With Restrictions |
| Features | Balcony, Carpet Free, In Suite Laundry |
| ParkingSpaceTotal | 1 |
Building
| BathroomTotal | 1 |
| BedroomsAboveGround | 2 |
| BedroomsTotal | 2 |
| Age | 11 To 15 Years |
| Amenities | Separate Electricity Meters, Storage - Locker |
| Appliances | Dishwasher, Dryer, Hood Fan, Microwave, Stove, Washer, Window Coverings, Refrigerator |
| BasementType | None |
| CoolingType | Central Air Conditioning |
| ExteriorFinish | Brick, Concrete |
| FlooringType | Hardwood |
| HeatingFuel | Natural Gas |
| HeatingType | Forced Air |
| SizeInterior | 700 - 799 Sqft |
| Type | Apartment |
Parking
| Underground | |
| Garage |
Land
| Acreage | No |
Rooms
| Level | Type | Length | Width | Dimensions |
|---|---|---|---|---|
| Main Level | Living Room | 5.85 m | 3.09 m | 5.85 m x 3.09 m |
| Main Level | Dining Room | 5.85 m | 3.09 m | 5.85 m x 3.09 m |
| Main Level | Kitchen | 2.74 m | 2.13 m | 2.74 m x 2.13 m |
| Main Level | Primary Bedroom | 3.47 m | 3.17 m | 3.47 m x 3.17 m |
| Main Level | Bedroom 2 | 3.35 m | 2.52 m | 3.35 m x 2.52 m |
Cathy Kim
Broker
Royal LePage Terrequity Platinum Realty
Sung Kim
Salesperson
Royal LePage Terrequity Platinum Realty

