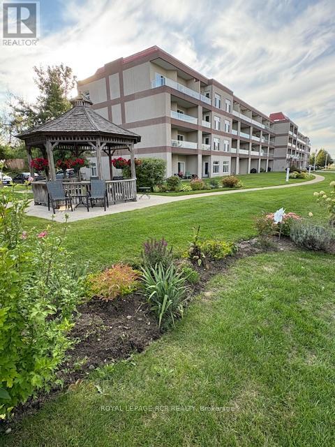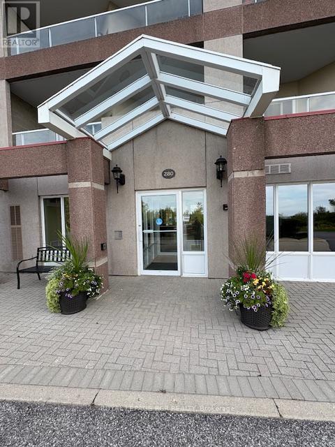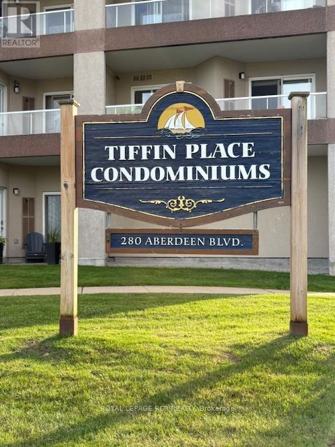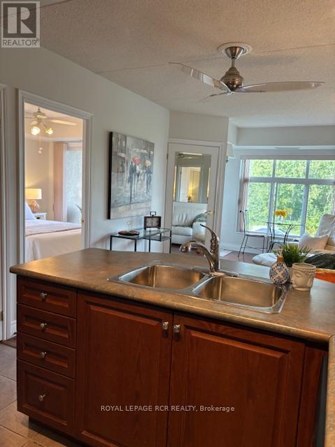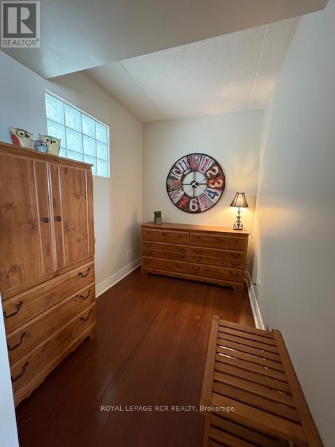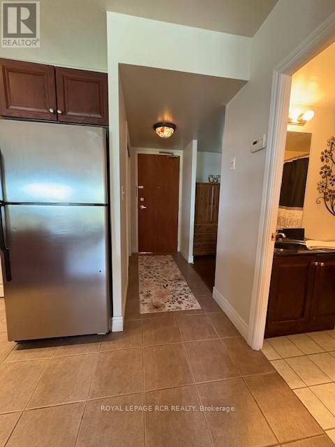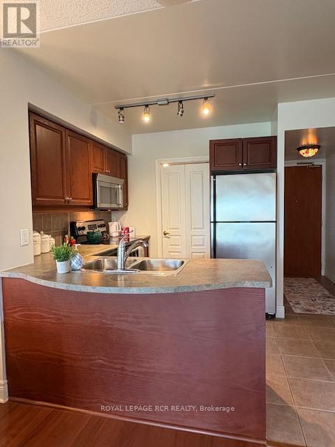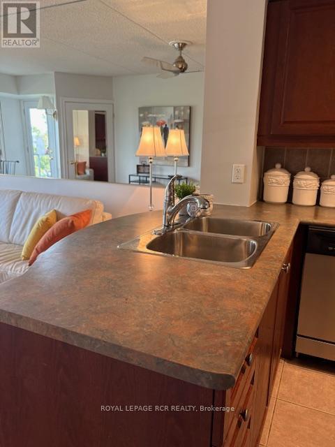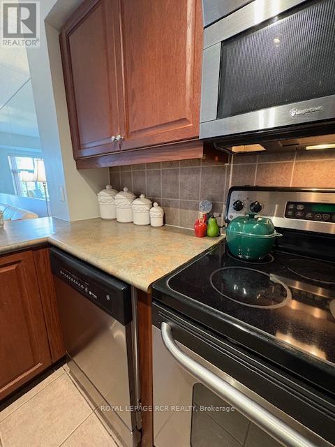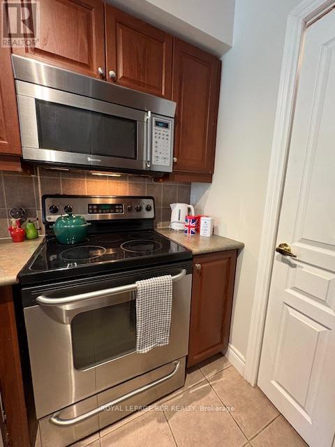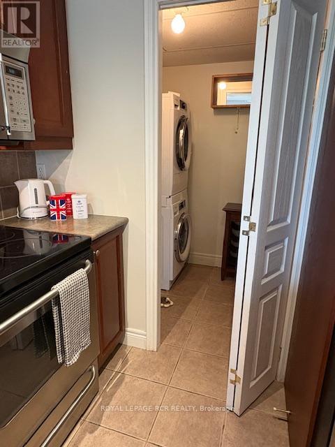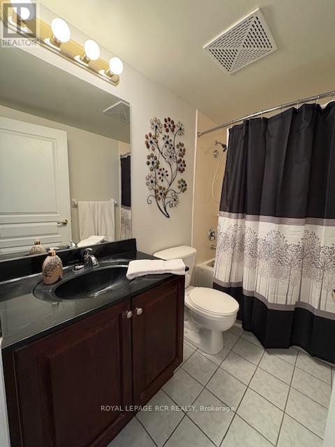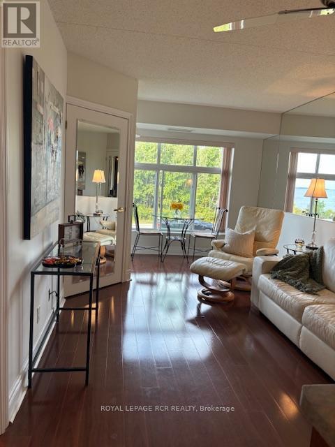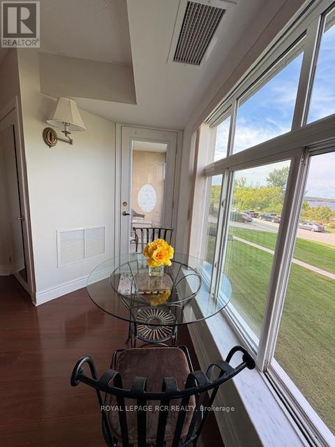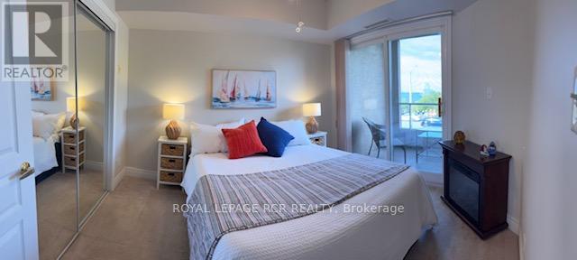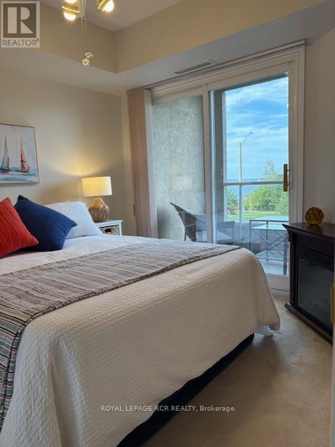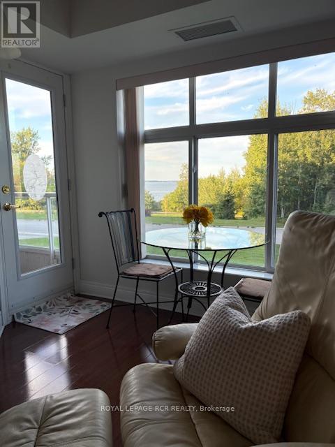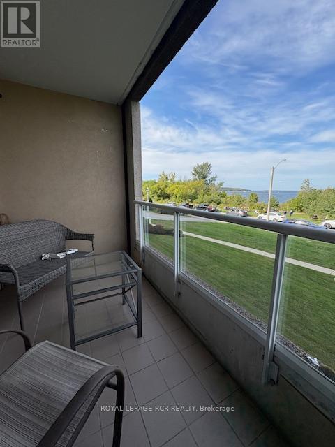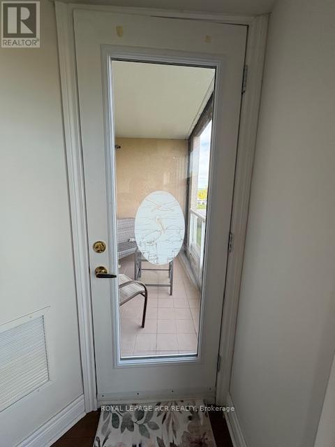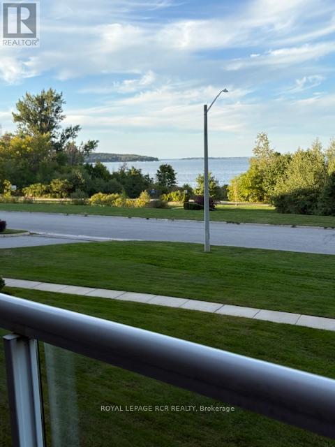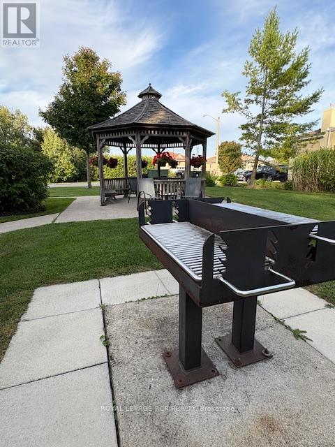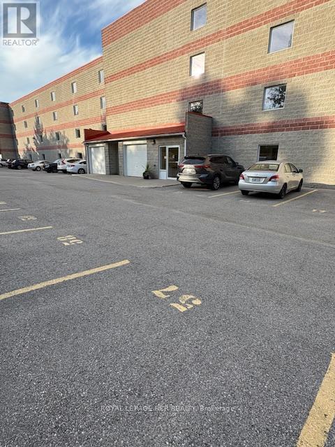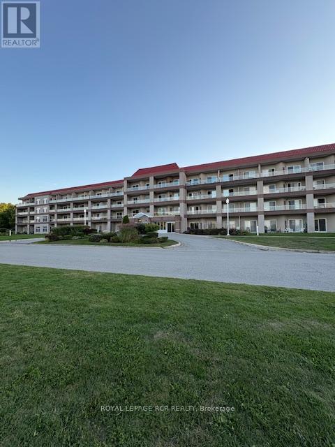212 - 280 Aberdeen Boulevard Midland, Ontario L4R 5N4
$359,900Maintenance, Common Area Maintenance, Insurance, Water
$501.88 Monthly
Maintenance, Common Area Maintenance, Insurance, Water
$501.88 MonthlyLovely home overlooking beautiful Georgian Bay. Miles of waterfront trails just steps from the front door. Enjoy sailboats & sunrises from the bedroom, great room, & private balcony or walk to the nearby marinas for a closer look. Spacious layout with a separate laundry room/walk-in pantry off the kitchen plus a den that can be used for storage, office, or guests. 2 large mirrored double closets, plus the den ensures lots of storage space & a sense of openness. A cozy, comfortable space to live in plus 2 walkouts to balcony to enjoy the fresh lake air. Immaculate grounds with beautiful landscaping that someone else maintains, leaving you free to relax & read in the gazebo & enjoy all the beauty that Georgian Bay offers. Two (2!) owned parking spots. Midland has much to enjoy with vibrant downtown shops, restaurants, craft brewery, a Cultural Centre, festivals, hospital, curling, dog park (at little Lake), walking trails, golf courses, and so much more. A great active lifestyle awaits you. Bonus: Affordable living! Hydro: $75-$110 monthly. Gas $55-$70 monthly. Enjoyed by the same family for over 20 years, ready for a new adventure with a new owner - will it be you? It should be you. Come see your new home & fall in love with all that it has to offer. (id:60365)
Property Details
| MLS® Number | S12395598 |
| Property Type | Single Family |
| Community Name | Midland |
| CommunityFeatures | Pets Allowed With Restrictions |
| Features | Balcony, In Suite Laundry |
| ParkingSpaceTotal | 2 |
Building
| BathroomTotal | 1 |
| BedroomsAboveGround | 1 |
| BedroomsTotal | 1 |
| Appliances | Intercom, Water Heater, Dishwasher, Dryer, Microwave, Range, Stove, Washer, Refrigerator |
| BasementType | None |
| CoolingType | Central Air Conditioning |
| ExteriorFinish | Stucco |
| FlooringType | Ceramic, Laminate, Carpeted |
| HeatingFuel | Natural Gas |
| HeatingType | Forced Air |
| SizeInterior | 600 - 699 Sqft |
| Type | Apartment |
Parking
| No Garage |
Land
| Acreage | No |
| ZoningDescription | Ra D71.bh13 |
Rooms
| Level | Type | Length | Width | Dimensions |
|---|---|---|---|---|
| Flat | Kitchen | 2.6 m | 3 m | 2.6 m x 3 m |
| Flat | Great Room | 5.26 m | 3.05 m | 5.26 m x 3.05 m |
| Flat | Primary Bedroom | 3.96 m | 3.05 m | 3.96 m x 3.05 m |
| Flat | Den | 2.5 m | 1.85 m | 2.5 m x 1.85 m |
| Flat | Laundry Room | Measurements not available |
https://www.realtor.ca/real-estate/28845102/212-280-aberdeen-boulevard-midland-midland
Evelyn Chisamore
Salesperson
17360 Yonge Street
Newmarket, Ontario L3Y 7R6
Kelvin W Johnston
Salesperson
17360 Yonge Street
Newmarket, Ontario L3Y 7R6

