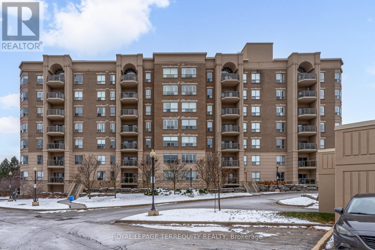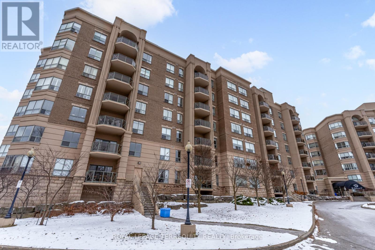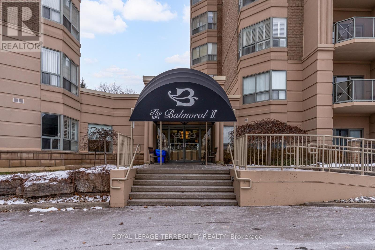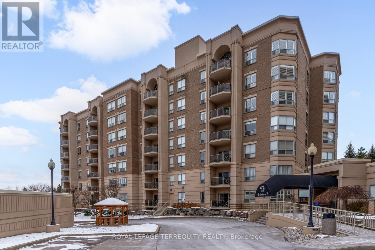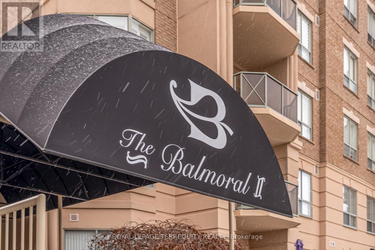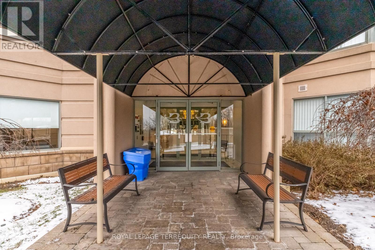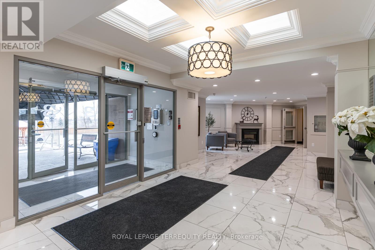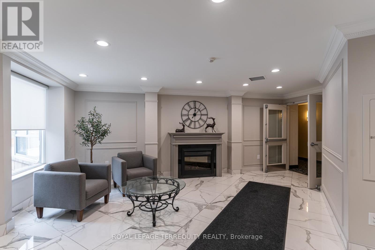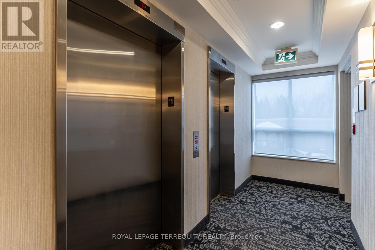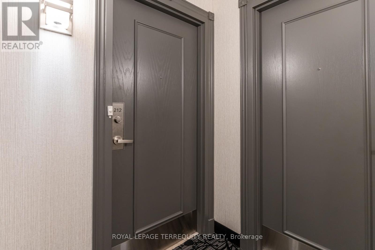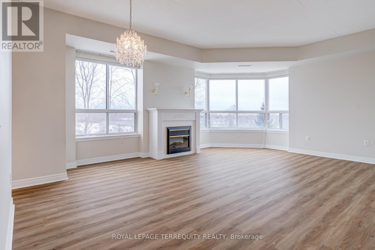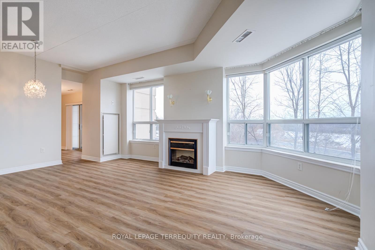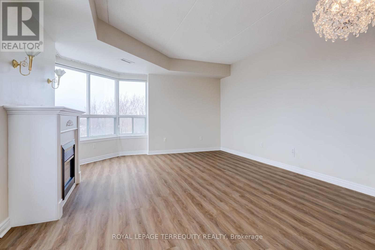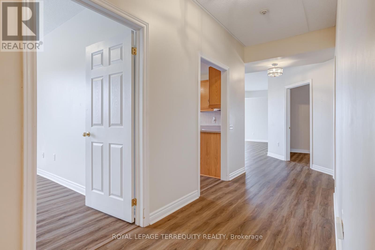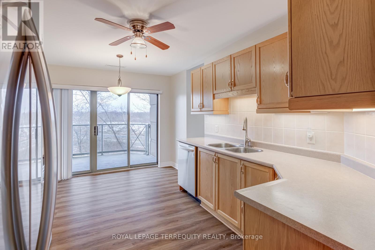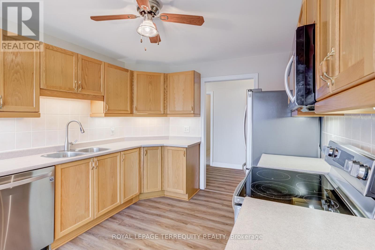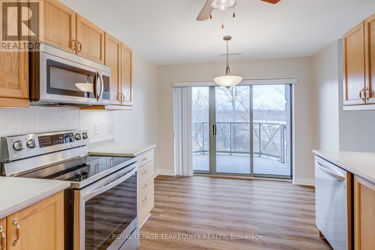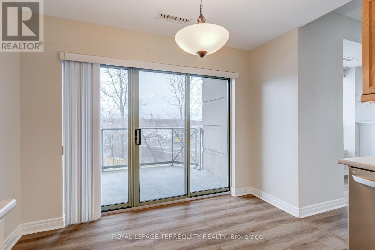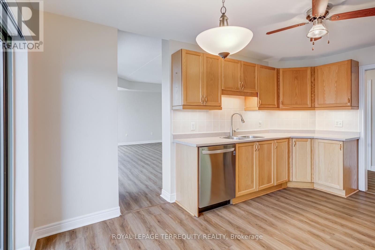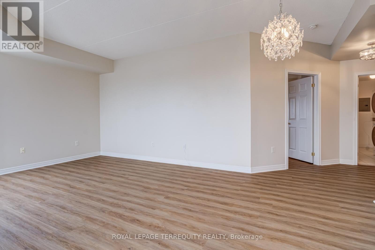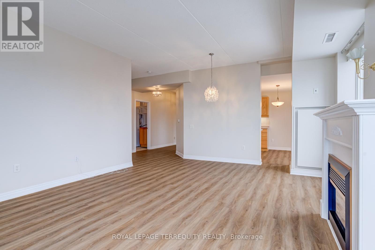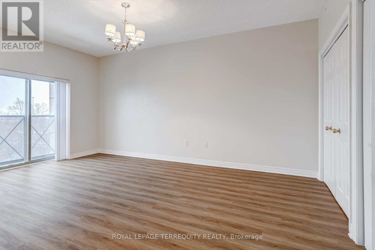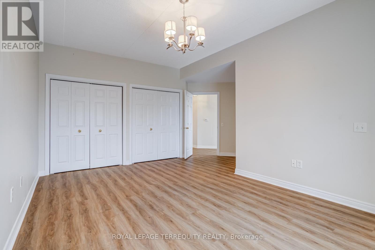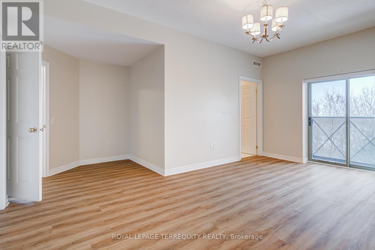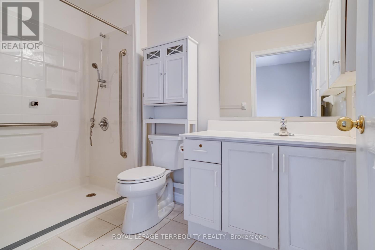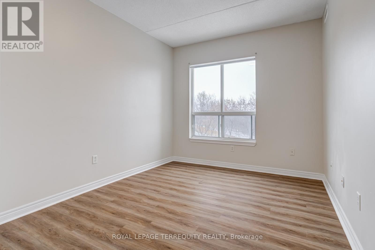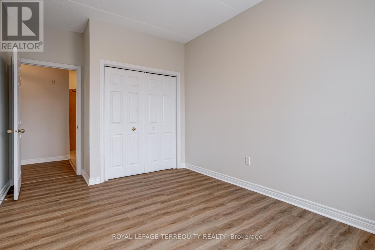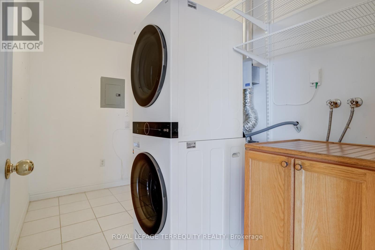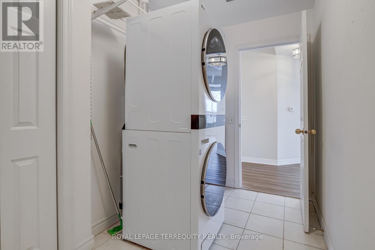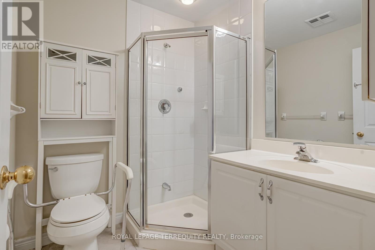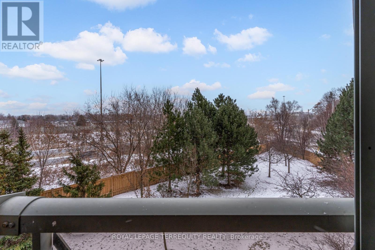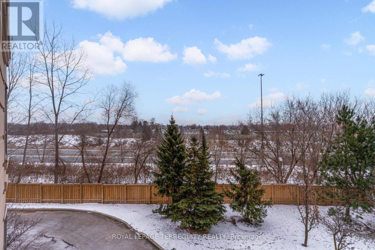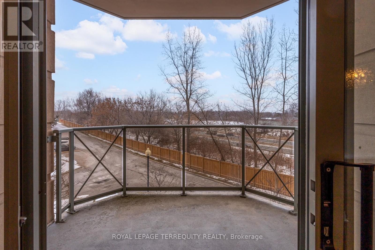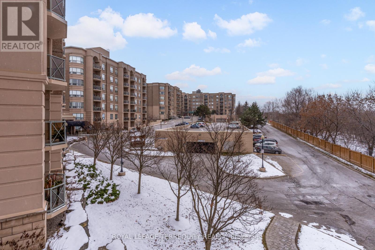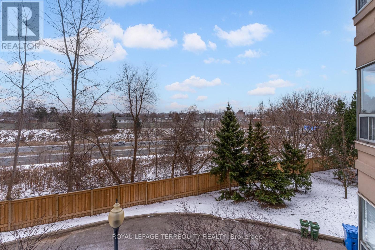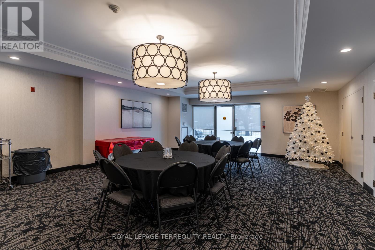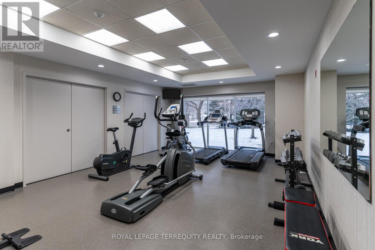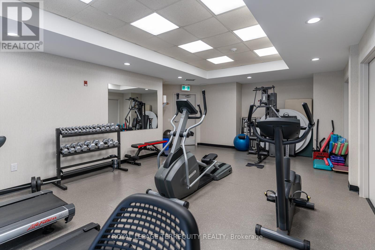212 - 2085 Amherst Heights Drive Burlington, Ontario L7P 5C2
$799,000Maintenance, Heat, Common Area Maintenance, Insurance, Water, Parking
$891.49 Monthly
Maintenance, Heat, Common Area Maintenance, Insurance, Water, Parking
$891.49 MonthlyBright & Spacious South-Facing Condo in the Heart of Burlington Welcome to Balmoral II, a highly desirable low-rise condominium community ideally located in the heart of Burlington. This south-facing 2-bedroom, 2-bathroom suite offers 1,428 sq. ft. of bright, open-concept living space with 9-foot ceilings and sunlight streaming in all day. The spacious living room features a coffered ceiling and a cozy fireplace, creating a warm and inviting atmosphere. The kitchen offers a walk-out to an open balcony, perfect for morning coffee or evening relaxation. The primary bedroom includes a Juliette balcony that lets in fresh air and natural light. You'll appreciate rich laminate flooring throughout, mirrored closets, and ample storage, including a full-size laundry room that doubles as a pantry. This unit also comes with in-suite laundry, underground parking, and a separate storage locker for added convenience. Residents of Balmoral II enjoy a wide range of amenities, including a party room with a kitchenette, library, fitness centre, hobby/workshop room, car wash bay, and a BBQ area with outdoor seating. EV charging stations are also available on site. Located just off Brant Street and Highway 407, this prime location offers easy access to shopping, dining, parks, and transit-perfect for commuters, downsizers, or anyone seeking a comfortable, carefree lifestyle in a well-maintained building. The fees cover heat, CAC, water, parking, locker, building insurance, and common elements. Owner's pay their own hydro, internet, cable, etc. A water heat pump heats the unit. Don't miss your chance to own this bright and beautifully maintained condo in one of Burlington's most sought-after communities! (id:60365)
Property Details
| MLS® Number | W12570884 |
| Property Type | Single Family |
| Community Name | Brant Hills |
| AmenitiesNearBy | Park |
| CommunityFeatures | Pets Allowed With Restrictions |
| Features | Balcony, Carpet Free, In Suite Laundry |
| ParkingSpaceTotal | 1 |
Building
| BathroomTotal | 2 |
| BedroomsAboveGround | 2 |
| BedroomsTotal | 2 |
| Age | 16 To 30 Years |
| Amenities | Exercise Centre, Party Room, Visitor Parking, Fireplace(s), Storage - Locker |
| Appliances | Blinds, Dishwasher, Dryer, Microwave, Stove, Washer, Refrigerator |
| BasementType | None |
| CoolingType | Central Air Conditioning |
| ExteriorFinish | Brick, Concrete |
| FireplacePresent | Yes |
| FireplaceTotal | 1 |
| FlooringType | Ceramic, Laminate |
| HeatingFuel | Electric, Other |
| HeatingType | Heat Pump, Not Known |
| SizeInterior | 1400 - 1599 Sqft |
| Type | Apartment |
Parking
| Underground | |
| Garage |
Land
| Acreage | No |
| LandAmenities | Park |
Rooms
| Level | Type | Length | Width | Dimensions |
|---|---|---|---|---|
| Main Level | Foyer | 3.31 m | 1.28 m | 3.31 m x 1.28 m |
| Main Level | Kitchen | 4.66 m | 3.1 m | 4.66 m x 3.1 m |
| Main Level | Dining Room | 6.08 m | 4.63 m | 6.08 m x 4.63 m |
| Main Level | Living Room | 6.08 m | 4.63 m | 6.08 m x 4.63 m |
| Main Level | Primary Bedroom | 5.41 m | 5.36 m | 5.41 m x 5.36 m |
| Main Level | Bedroom | 4.76 m | 3.04 m | 4.76 m x 3.04 m |
| Main Level | Laundry Room | 3.54 m | 1.73 m | 3.54 m x 1.73 m |
Jo M. Calabretta
Salesperson
200 Consumers Rd Ste 100
Toronto, Ontario M2J 4R4

