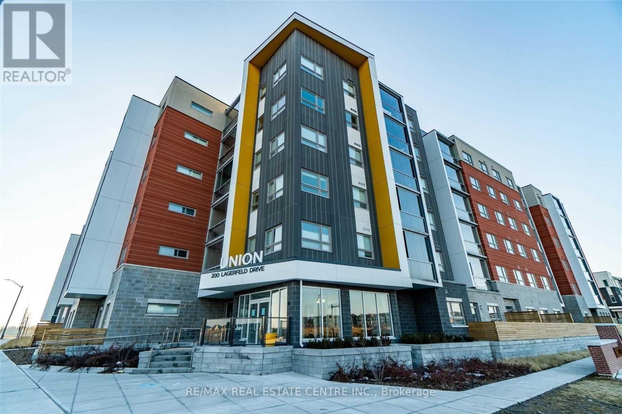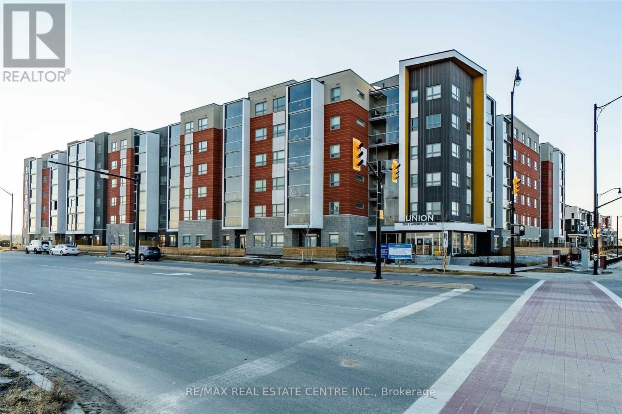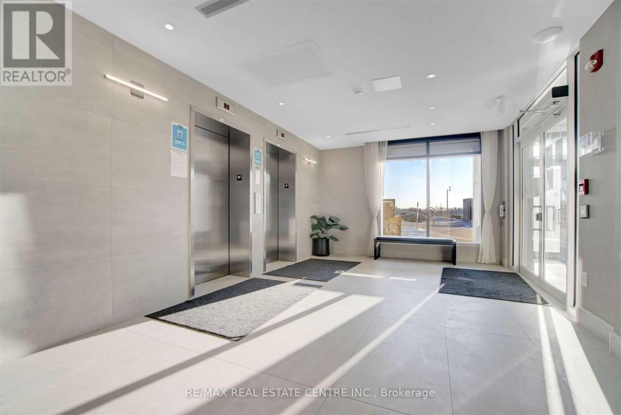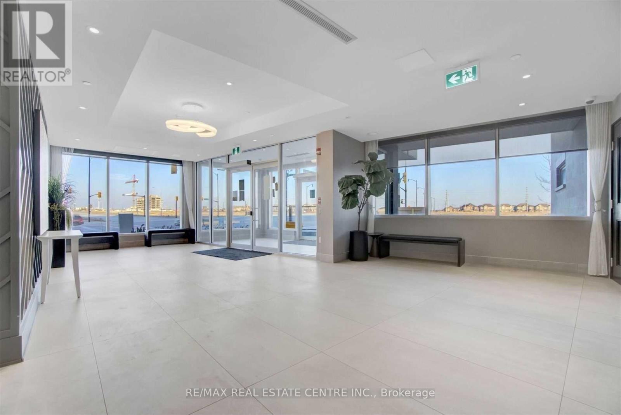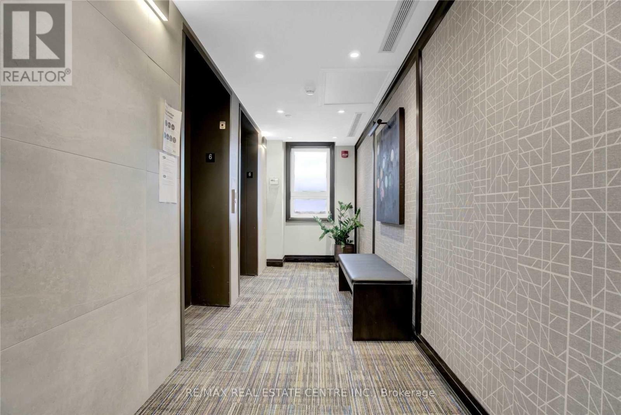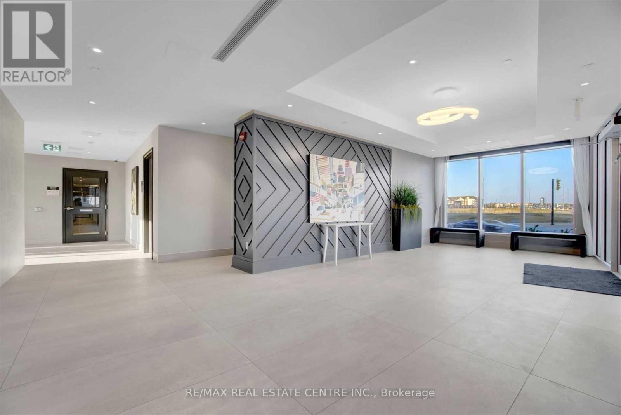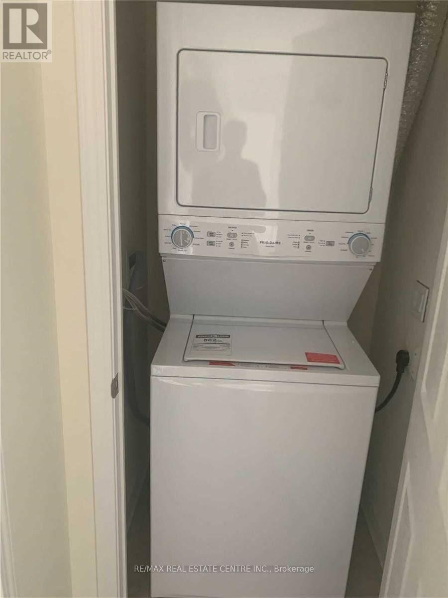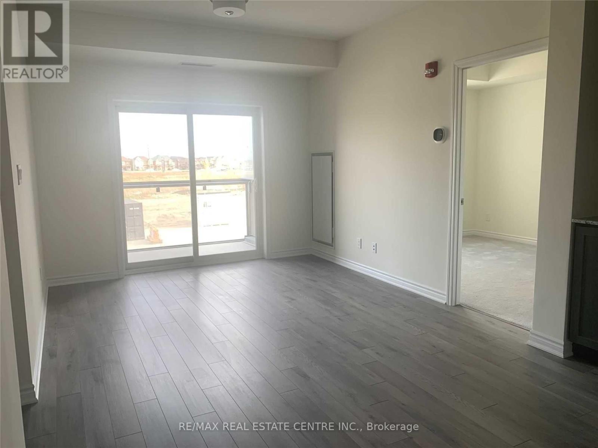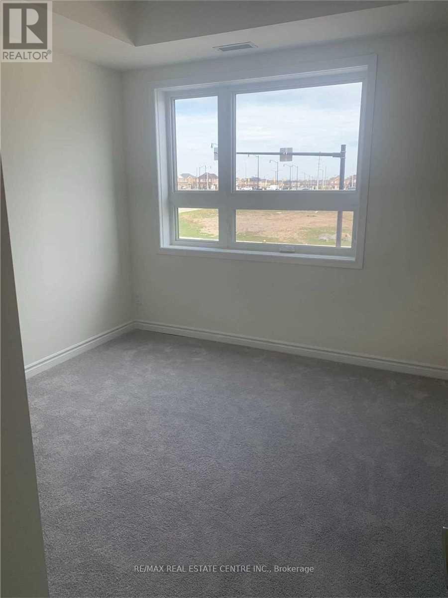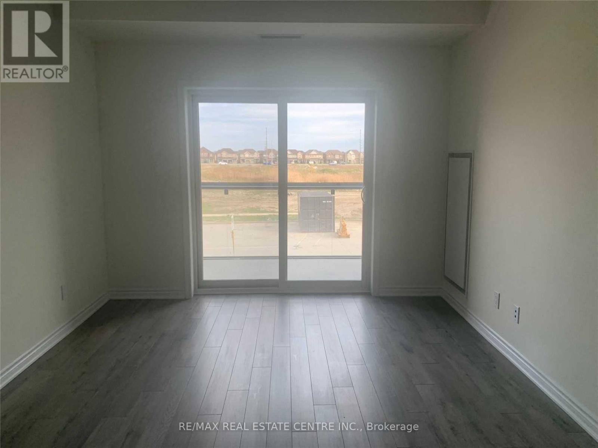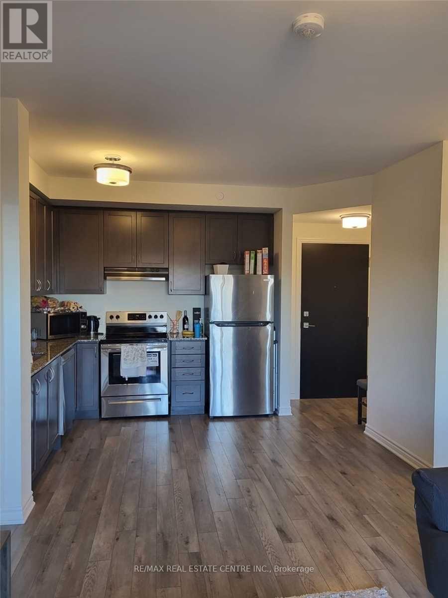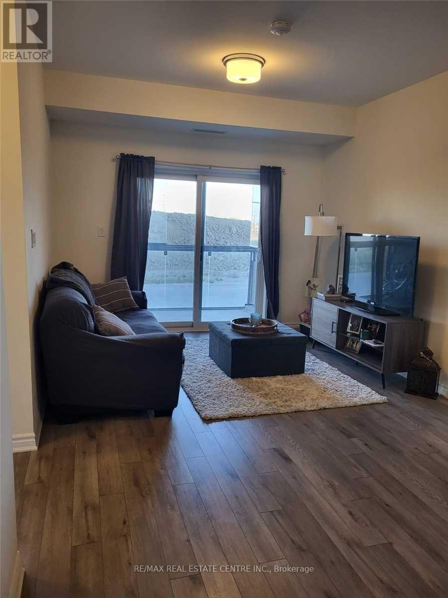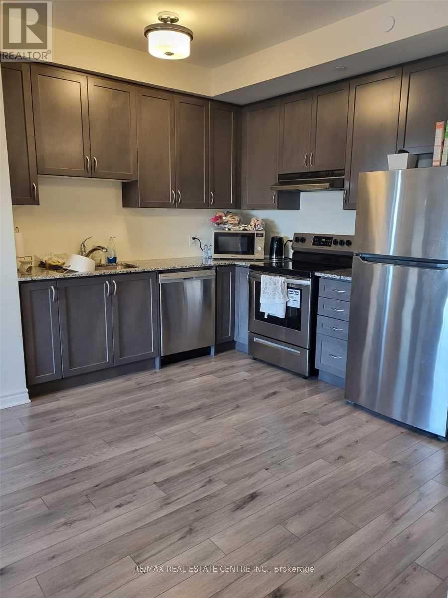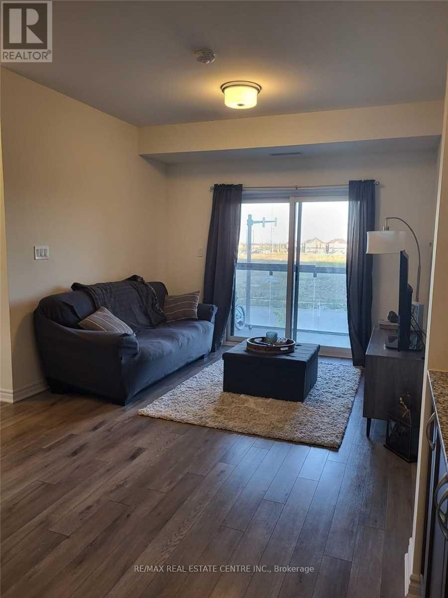212 - 200 Lagerfeld Drive Brampton, Ontario L7A 5G5
2 Bedroom
2 Bathroom
700 - 799 sqft
Central Air Conditioning
Forced Air
$2,499 Monthly
Available Immediately, 2 Bedroom,2 Bath, Open Concept Upgraded Kitchen With Granite Counter, Stainless Appliamces.9' Ceilings, Laminate Flooring, Huge Closets, Private Large Balcony With Enclosed Glass Panels. Huge Master Bed With Ensuite And Walkin Closet. Very Spacious And Modern Style. Beautiful Lobby, Elegant Party Room, Visitor Parking And Much More!! Walking Distance To Mount Pleasant Go Station. Close To Highway, Grocery Stores, Public Transit, Parks (id:60365)
Property Details
| MLS® Number | W12564918 |
| Property Type | Single Family |
| Community Name | Northwest Brampton |
| CommunicationType | High Speed Internet |
| CommunityFeatures | Pets Allowed With Restrictions |
| Features | Balcony |
| ParkingSpaceTotal | 1 |
Building
| BathroomTotal | 2 |
| BedroomsAboveGround | 2 |
| BedroomsTotal | 2 |
| Age | New Building |
| Amenities | Storage - Locker |
| BasementType | None |
| CoolingType | Central Air Conditioning |
| ExteriorFinish | Brick |
| FlooringType | Laminate, Tile |
| HeatingFuel | Natural Gas |
| HeatingType | Forced Air |
| SizeInterior | 700 - 799 Sqft |
| Type | Apartment |
Parking
| Underground | |
| Garage |
Land
| Acreage | No |
Rooms
| Level | Type | Length | Width | Dimensions |
|---|---|---|---|---|
| Main Level | Living Room | 3.62 m | 3.29 m | 3.62 m x 3.29 m |
| Main Level | Kitchen | 2.6 m | 2.54 m | 2.6 m x 2.54 m |
| Main Level | Primary Bedroom | 3.29 m | 3.05 m | 3.29 m x 3.05 m |
| Main Level | Bedroom 2 | 3.62 m | 2.75 m | 3.62 m x 2.75 m |
| Main Level | Laundry Room | 1 m | 1 m | 1 m x 1 m |
Rahul Bhimani
Broker
RE/MAX Real Estate Centre Inc.
2 County Court Blvd. Ste 150
Brampton, Ontario L6W 3W8
2 County Court Blvd. Ste 150
Brampton, Ontario L6W 3W8
Rabel Bhimani
Broker
RE/MAX Real Estate Centre Inc.
1140 Burnhamthorpe Rd W #141-A
Mississauga, Ontario L5C 4E9
1140 Burnhamthorpe Rd W #141-A
Mississauga, Ontario L5C 4E9

