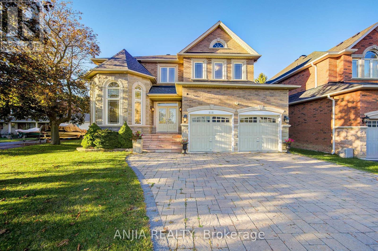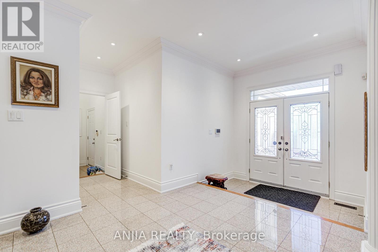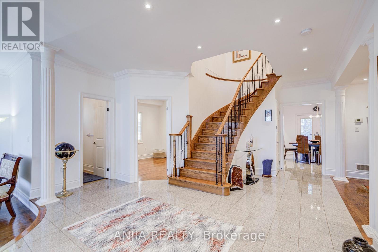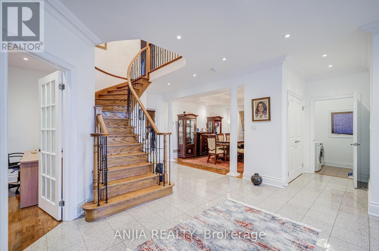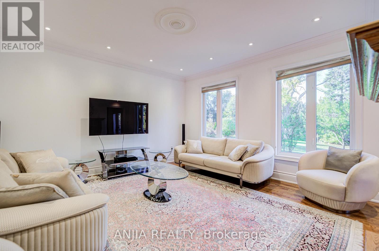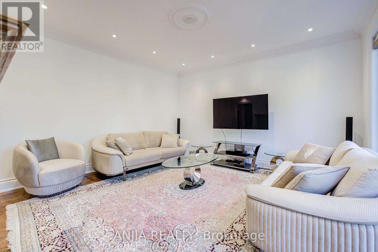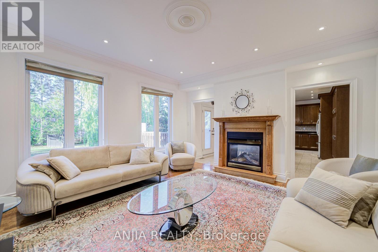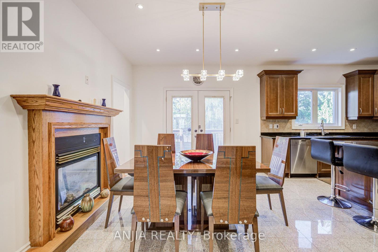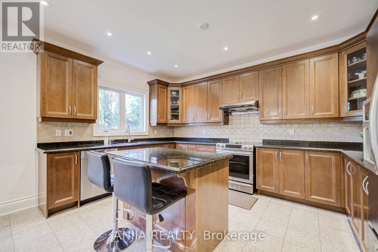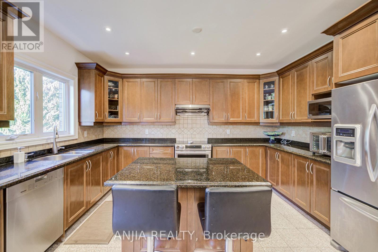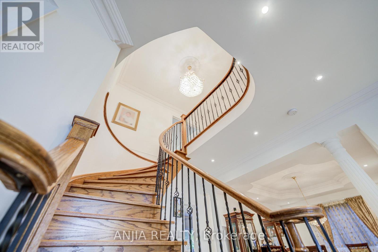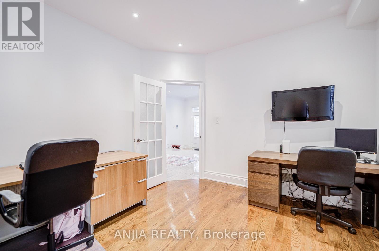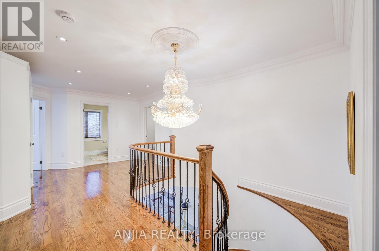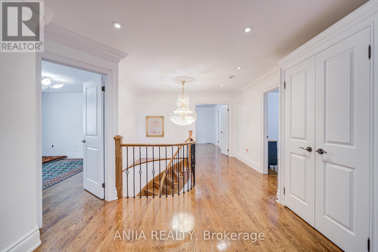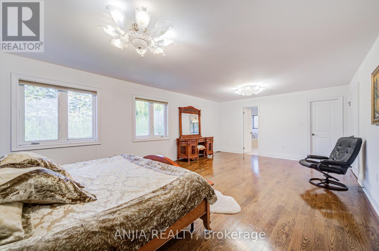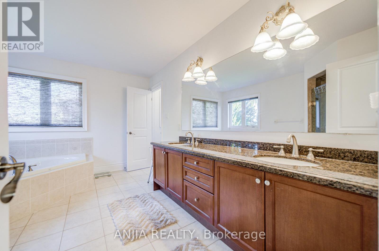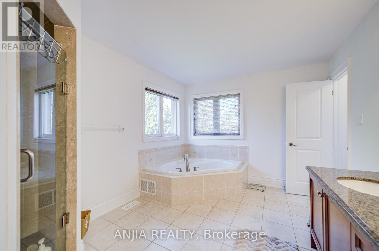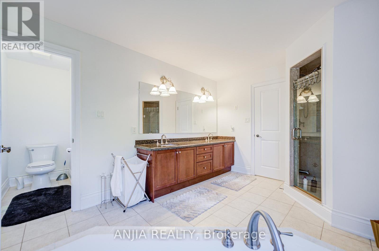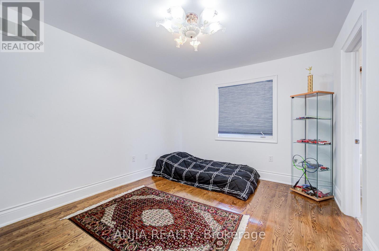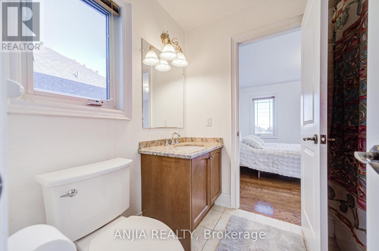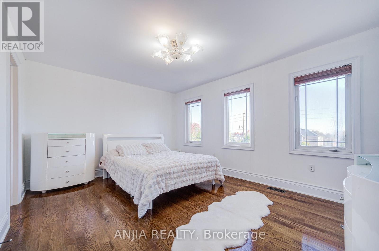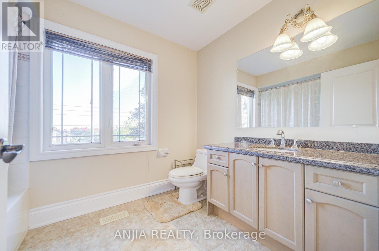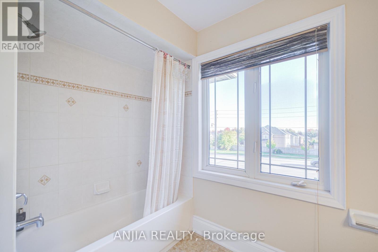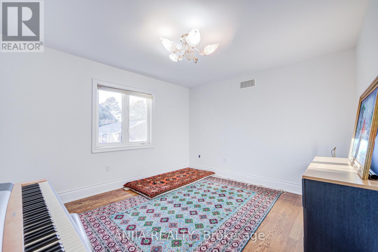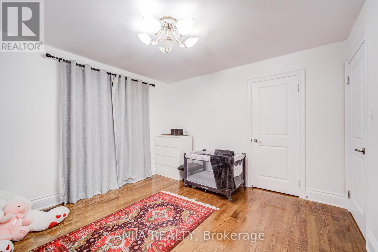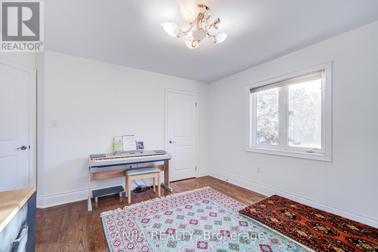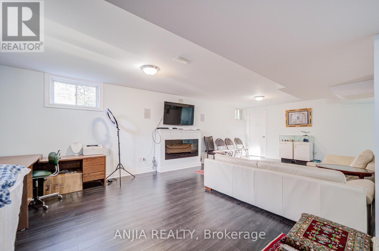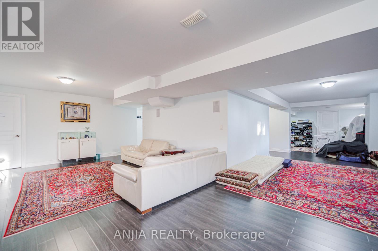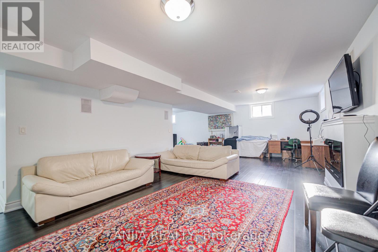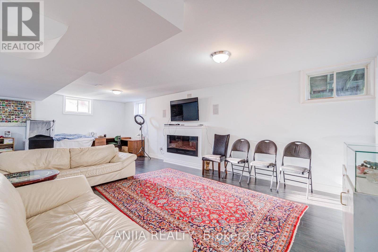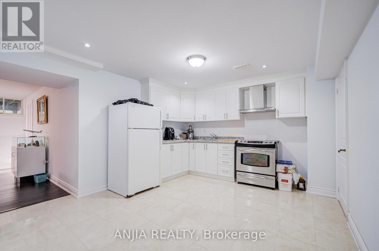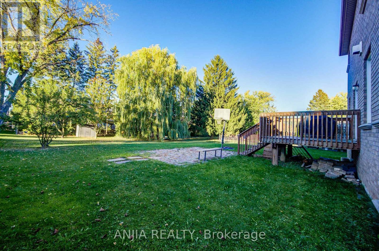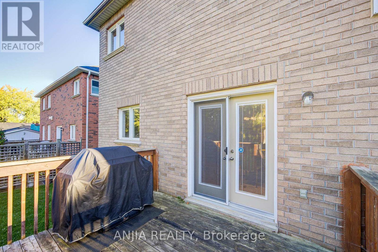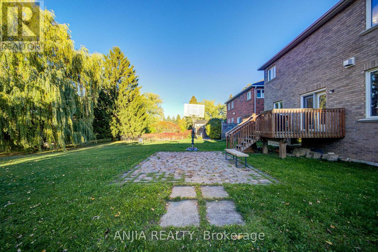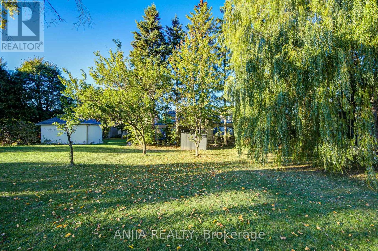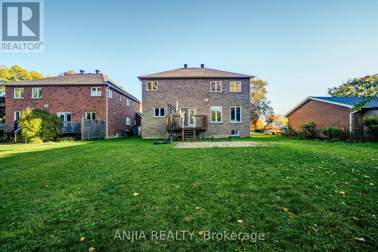212 19th Avenue Richmond Hill, Ontario L4E 3P6
$2,380,000
Stunning Double Garage Home Nestled In The Prestigious Jefferson Community Of Richmond Hill! This Spacious 5 Bedroom Brick & Stone Home Boasts A Functional Layout, Including A Main Floor Den & Finished Basement With One Bedroom And A Separate Kitchen. Enjoy Elegant Details Like Hardwood Floors, Cathedral & Coffered Ceilings, A Sunken Living Room, And Multiple Gas Fireplaces. The Gourmet Kitchen Features A Center Island & Breakfast Area With Walkout To A Private, Wooded Backyard. The Expansive Primary Bedroom Offers A 5-Pc Ensuite & Walk-In Closets. Additional Highlights 4 Driveway Parking, Concrete Foundation, Central Air, And Easy Access To Yonge/Nineteenth, Public Transit, Schools, Parks, And More. Perfect For Families Seeking Comfort, Space, And Convenience In A Desirable Neighbourhood! (id:60365)
Property Details
| MLS® Number | N12467938 |
| Property Type | Single Family |
| Community Name | Jefferson |
| AmenitiesNearBy | Public Transit |
| Features | Level Lot, Wooded Area |
| ParkingSpaceTotal | 6 |
Building
| BathroomTotal | 5 |
| BedroomsAboveGround | 5 |
| BedroomsBelowGround | 1 |
| BedroomsTotal | 6 |
| Appliances | Dishwasher, Dryer, Stove, Washer, Refrigerator |
| BasementDevelopment | Finished |
| BasementType | N/a (finished) |
| ConstructionStyleAttachment | Detached |
| CoolingType | Central Air Conditioning |
| ExteriorFinish | Brick, Stone |
| FireplacePresent | Yes |
| FlooringType | Hardwood, Ceramic |
| FoundationType | Concrete |
| HalfBathTotal | 1 |
| HeatingFuel | Natural Gas |
| HeatingType | Forced Air |
| StoriesTotal | 2 |
| SizeInterior | 3000 - 3500 Sqft |
| Type | House |
| UtilityWater | Municipal Water |
Parking
| Attached Garage | |
| Garage |
Land
| Acreage | No |
| LandAmenities | Public Transit |
| Sewer | Sanitary Sewer |
| SizeDepth | 205 Ft |
| SizeFrontage | 52 Ft |
| SizeIrregular | 52 X 205 Ft |
| SizeTotalText | 52 X 205 Ft |
| ZoningDescription | Residential |
Rooms
| Level | Type | Length | Width | Dimensions |
|---|---|---|---|---|
| Second Level | Bedroom 4 | 4.75 m | 3.53 m | 4.75 m x 3.53 m |
| Second Level | Bedroom 5 | 4.02 m | 3.23 m | 4.02 m x 3.23 m |
| Second Level | Primary Bedroom | 7.26 m | 4.41 m | 7.26 m x 4.41 m |
| Second Level | Bedroom 2 | 4.72 m | 3.5 m | 4.72 m x 3.5 m |
| Second Level | Bedroom 3 | 4 m | 3.2 m | 4 m x 3.2 m |
| Main Level | Living Room | 5.02 m | 3.65 m | 5.02 m x 3.65 m |
| Main Level | Dining Room | 4.41 m | 3.65 m | 4.41 m x 3.65 m |
| Main Level | Kitchen | 4.36 m | 3 m | 4.36 m x 3 m |
| Main Level | Eating Area | 4.36 m | 3.35 m | 4.36 m x 3.35 m |
| Main Level | Family Room | 4.82 m | 4.36 m | 4.82 m x 4.36 m |
| Main Level | Den | 3.6 m | 3.5 m | 3.6 m x 3.5 m |
Utilities
| Cable | Installed |
| Electricity | Installed |
| Sewer | Installed |
https://www.realtor.ca/real-estate/29001815/212-19th-avenue-richmond-hill-jefferson-jefferson
Harry Siu
Broker of Record
3601 Hwy 7 #308
Markham, Ontario L3R 0M3
Sara Qiao
Salesperson
3601 Hwy 7 #308
Markham, Ontario L3R 0M3
Flora Wang
Salesperson
3601 Hwy 7 #308
Markham, Ontario L3R 0M3

