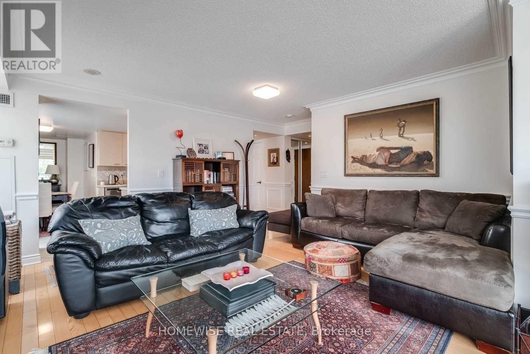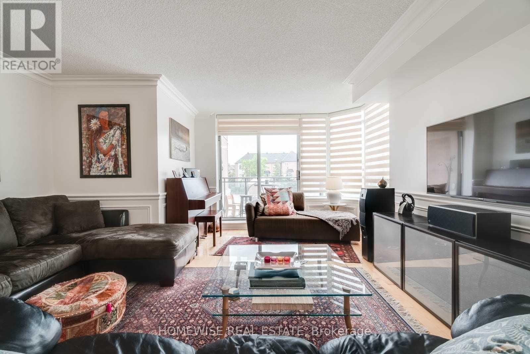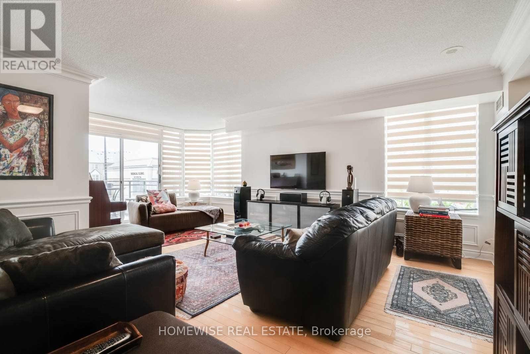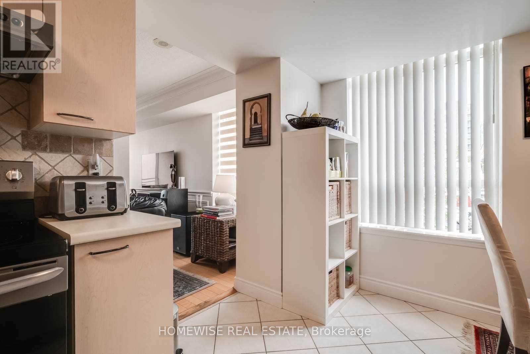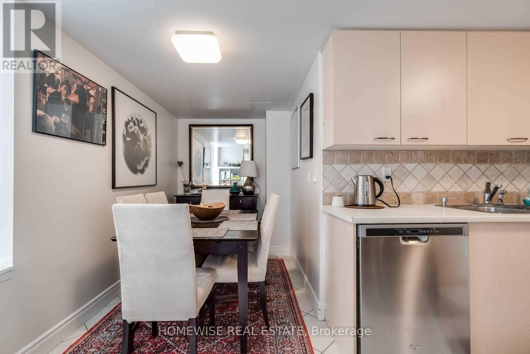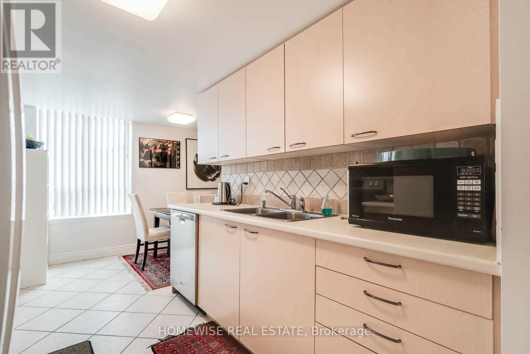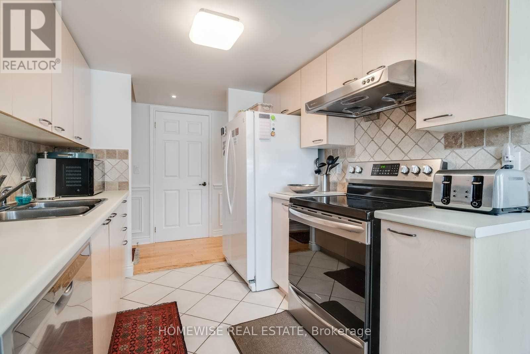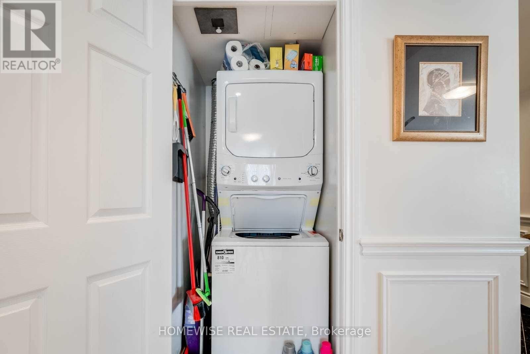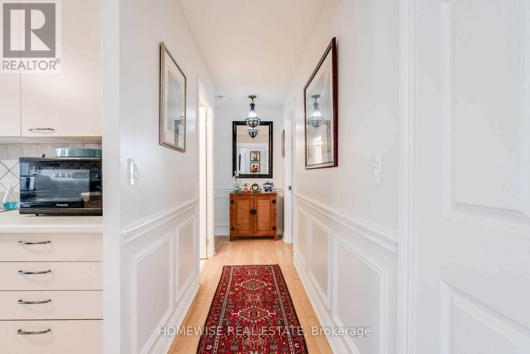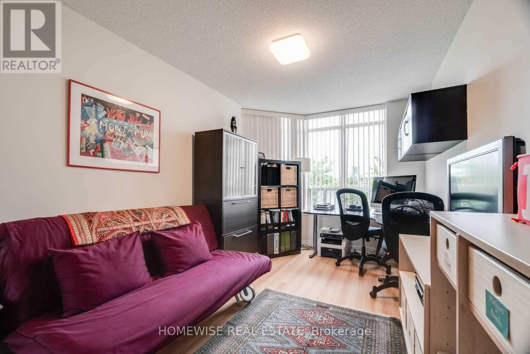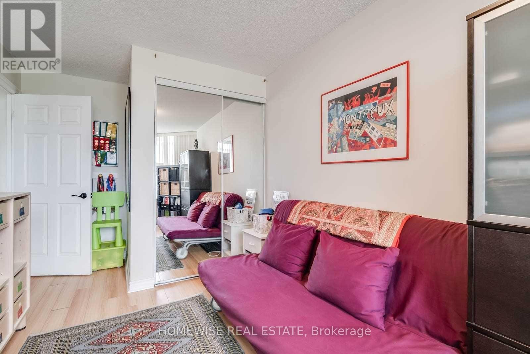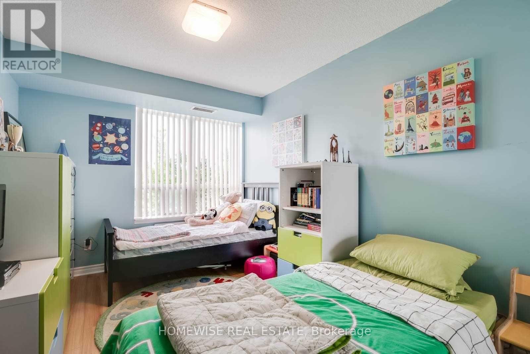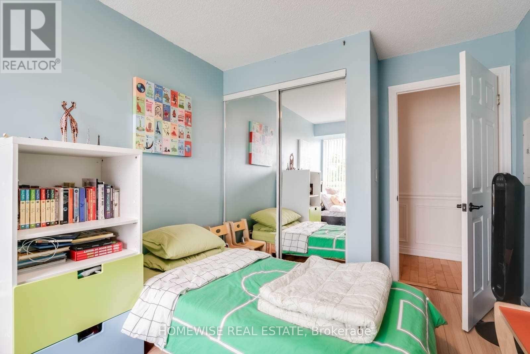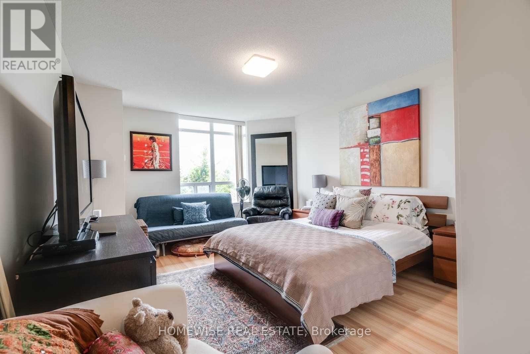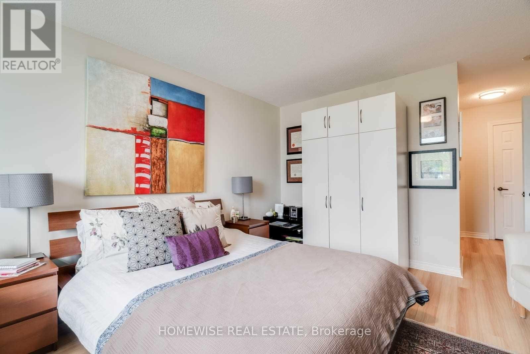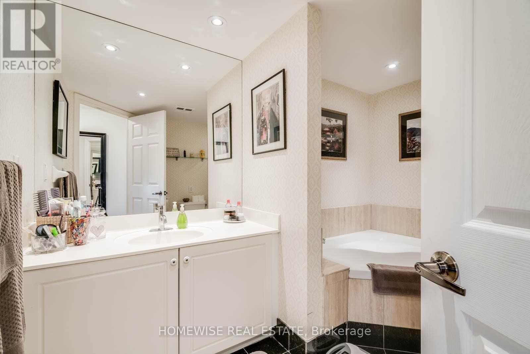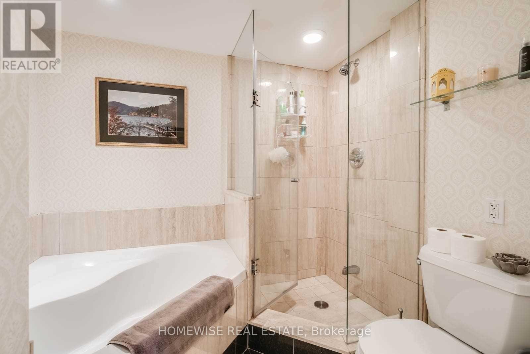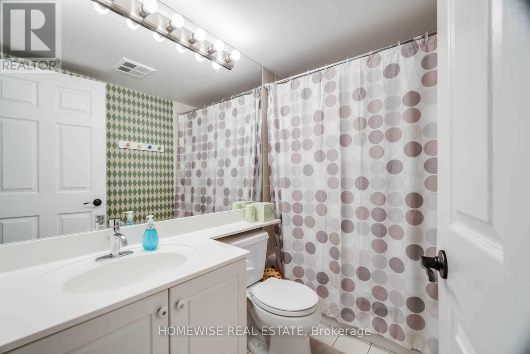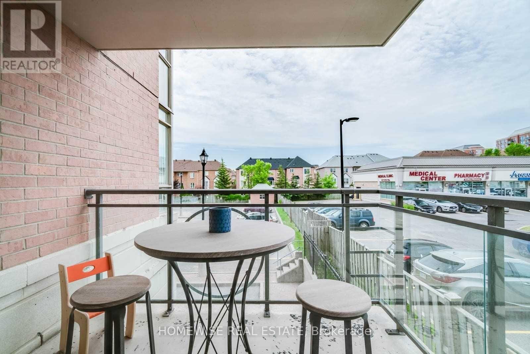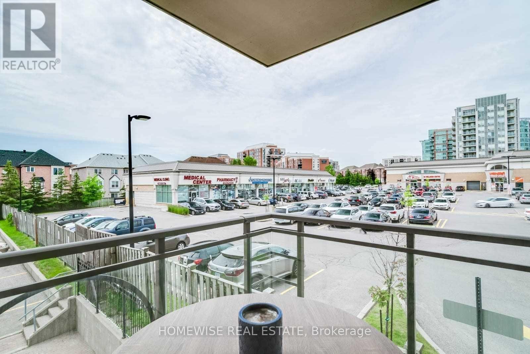212 - 130 Pond Drive Markham, Ontario L3T 7W5
3 Bedroom
2 Bathroom
1400 - 1599 sqft
Central Air Conditioning
Forced Air
$3,300 Monthly
Beautifully Maintained & Rarely Available 3 Bedroom Corner Unit Condo In Commerce Valley. 1449 Sf With Large Bedrooms, Three Directional Views, An Open Balcony, Hardwood Flooring And Detailed Trim Work. Great Master With A 4 Piece Ensuite & Walk In Closet. This Condo Is Wired With Ethernet Cabling For Better Signal Quality & Faster Data Speed. Steps To The Calm Atmosphere Of Vanhorn Park And Pond. Steps To Bus Stop And Much More. Click On Virtual Tour! (id:60365)
Property Details
| MLS® Number | N12483146 |
| Property Type | Single Family |
| Community Name | Commerce Valley |
| CommunityFeatures | Pets Allowed With Restrictions |
| Features | Balcony, Carpet Free |
| ParkingSpaceTotal | 2 |
Building
| BathroomTotal | 2 |
| BedroomsAboveGround | 3 |
| BedroomsTotal | 3 |
| Age | 0 To 5 Years |
| Amenities | Security/concierge, Exercise Centre, Storage - Locker |
| BasementType | None |
| CoolingType | Central Air Conditioning |
| ExteriorFinish | Brick, Concrete |
| FlooringType | Hardwood, Ceramic, Laminate |
| HeatingFuel | Natural Gas |
| HeatingType | Forced Air |
| SizeInterior | 1400 - 1599 Sqft |
| Type | Apartment |
Parking
| Underground | |
| Garage |
Land
| Acreage | No |
Rooms
| Level | Type | Length | Width | Dimensions |
|---|---|---|---|---|
| Main Level | Living Room | 6.05 m | 4.5 m | 6.05 m x 4.5 m |
| Main Level | Dining Room | 6.05 m | 4.5 m | 6.05 m x 4.5 m |
| Main Level | Kitchen | 2.5 m | 2.5 m | 2.5 m x 2.5 m |
| Main Level | Eating Area | 2.5 m | 2.5 m | 2.5 m x 2.5 m |
| Main Level | Primary Bedroom | 4.55 m | 3.6 m | 4.55 m x 3.6 m |
| Main Level | Bedroom 2 | 4.25 m | 2.7 m | 4.25 m x 2.7 m |
| Main Level | Bedroom 3 | 3.25 m | 2.8 m | 3.25 m x 2.8 m |
Gilad Katan
Salesperson
Homewise Real Estate

