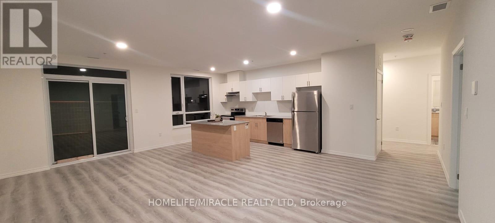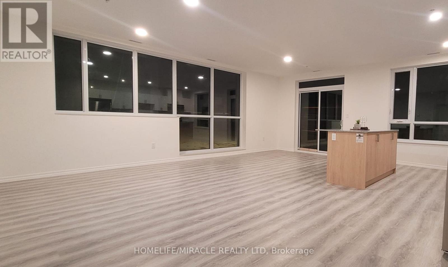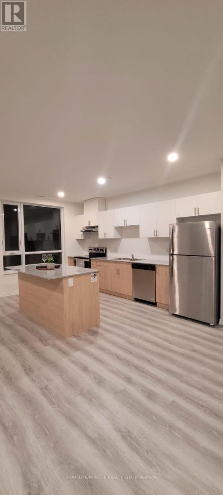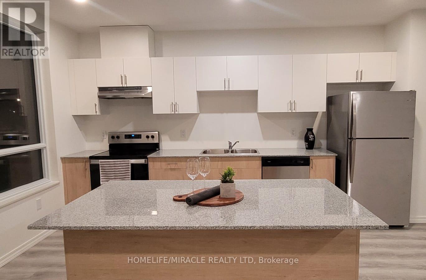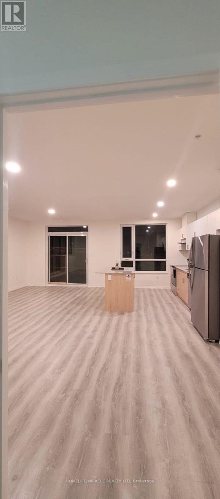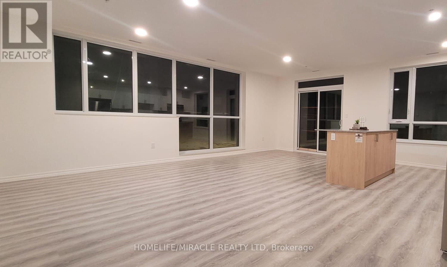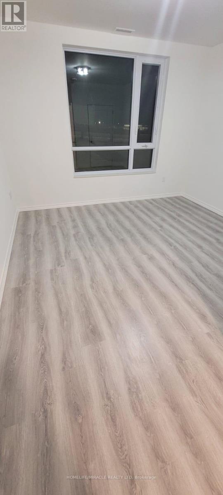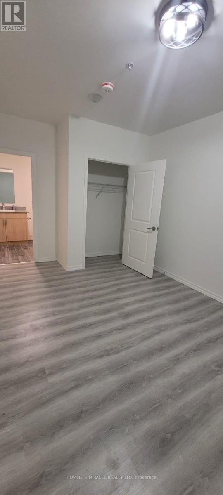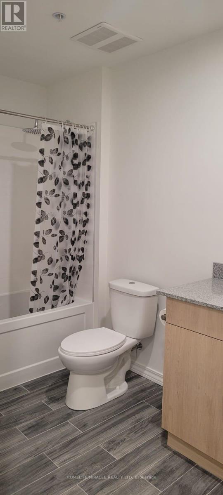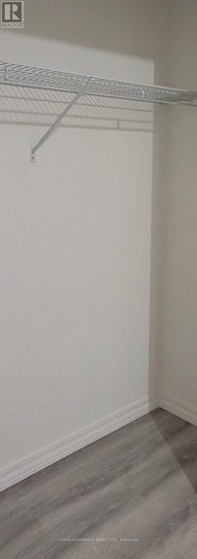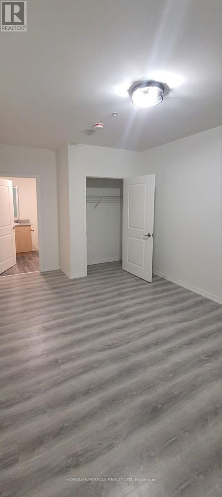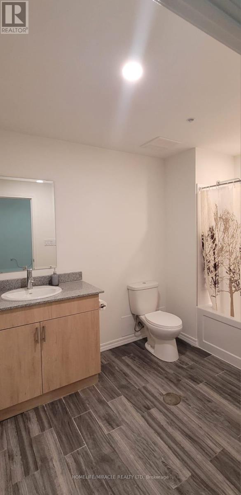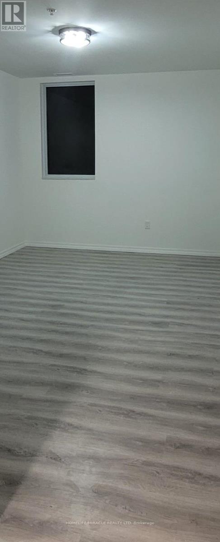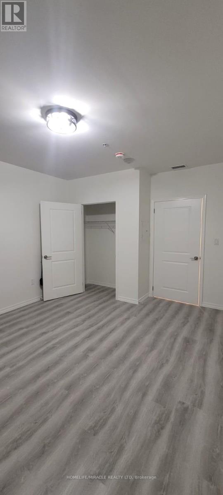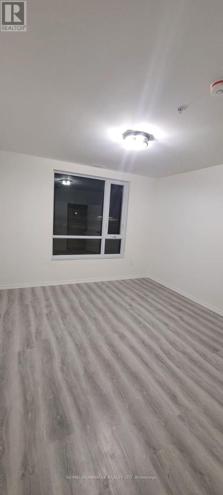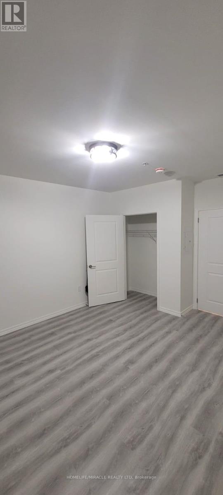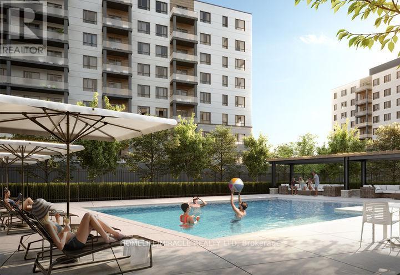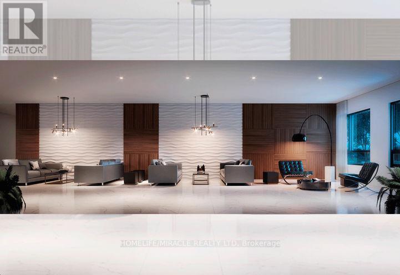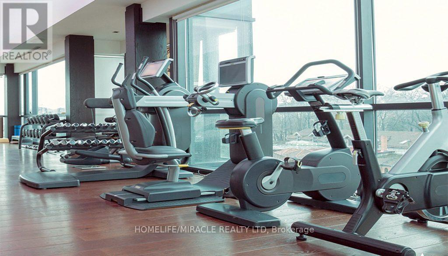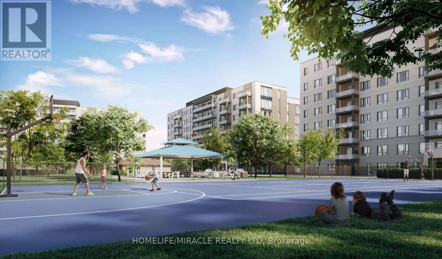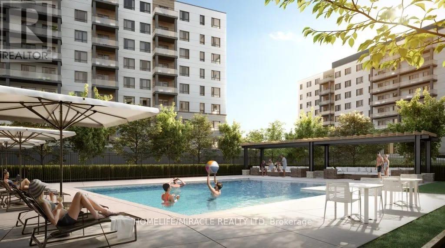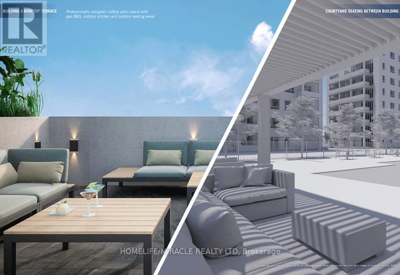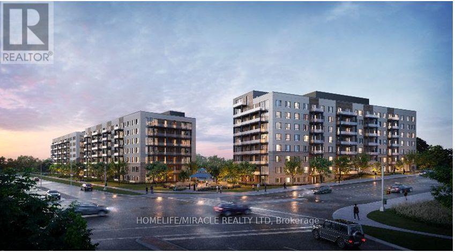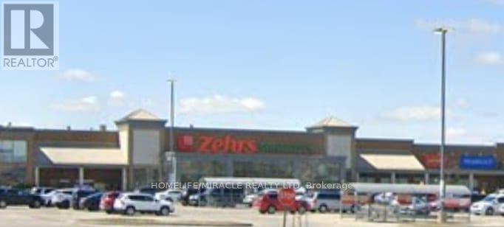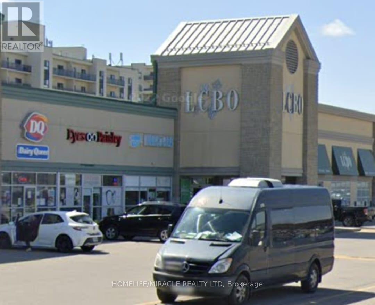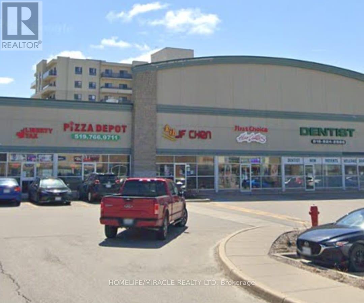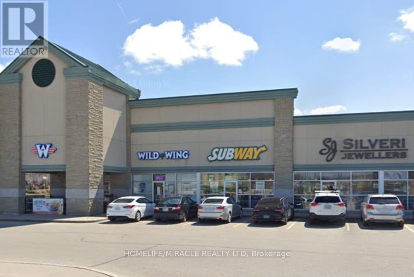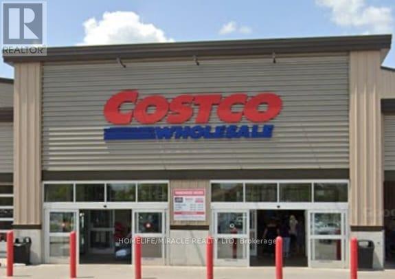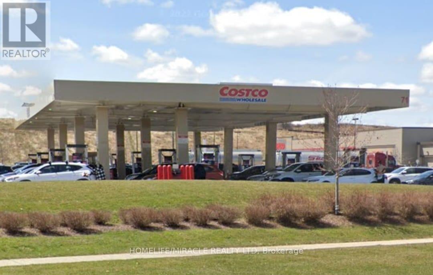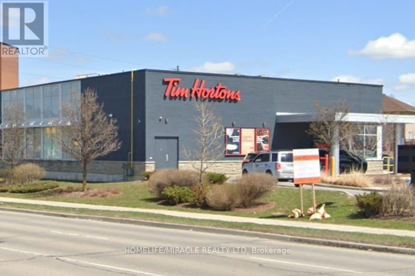212 - 1098 Paisley Road Guelph, Ontario N1K 0E3
$2,500 Monthly
Must see, large size ground level corner unit with 2 bed + 2 bath. Unit is almost double the size of an average condo and provides space/comfort of a house, yet amenities of condo living. This exceptionally spacious 1,320 square foot condo offers the perfect combination of size, comfort, and convenience. With 1,240 sq.ft. of interior living space and an additional 80 sq.ft. private balcony, this unit delivers the rare opportunity to enjoy true open-concept living in a condo setting. The layout is designed for both functionality and flow, featuring a bright, expansive living and dining area that opens seamlessly into a modern kitchen. Floor-to-ceiling windows flood the space with natural light, creating a warm and inviting atmosphere throughout the day. Both bedrooms are generously sized and come complete with full ensuite bathrooms, offering a high level of comfort and privacy. You'll also enjoy effortless access to transit, secure parking, and a wide range of nearby amenities including shops, cafés, parks, and more. This is a rare opportunity to lease a condo that feels more like a home offering exceptional square footage, abundant light, and an unbeatable location. (id:60365)
Property Details
| MLS® Number | X12378916 |
| Property Type | Single Family |
| Community Name | Willow West/Sugarbush/West Acres |
| CommunityFeatures | Pet Restrictions |
| Features | Balcony, Carpet Free, In Suite Laundry |
| ParkingSpaceTotal | 1 |
Building
| BathroomTotal | 2 |
| BedroomsAboveGround | 2 |
| BedroomsTotal | 2 |
| Age | 0 To 5 Years |
| Amenities | Separate Heating Controls |
| Appliances | Intercom |
| CoolingType | Central Air Conditioning |
| ExteriorFinish | Brick |
| FireplacePresent | Yes |
| HeatingFuel | Electric |
| HeatingType | Forced Air |
| SizeInterior | 1200 - 1399 Sqft |
| Type | Apartment |
Parking
| No Garage |
Land
| Acreage | No |
Rooms
| Level | Type | Length | Width | Dimensions |
|---|---|---|---|---|
| Main Level | Kitchen | 4.27 m | 3.5 m | 4.27 m x 3.5 m |
| Main Level | Dining Room | 3.15 m | 2.72 m | 3.15 m x 2.72 m |
| Main Level | Living Room | 4.27 m | 3.43 m | 4.27 m x 3.43 m |
| Main Level | Bedroom | 3.89 m | 3.73 m | 3.89 m x 3.73 m |
| Main Level | Bedroom 2 | 3.91 m | 3.28 m | 3.91 m x 3.28 m |
Sandeep Sawhney
Salesperson
821 Bovaird Dr West #31
Brampton, Ontario L6X 0T9

