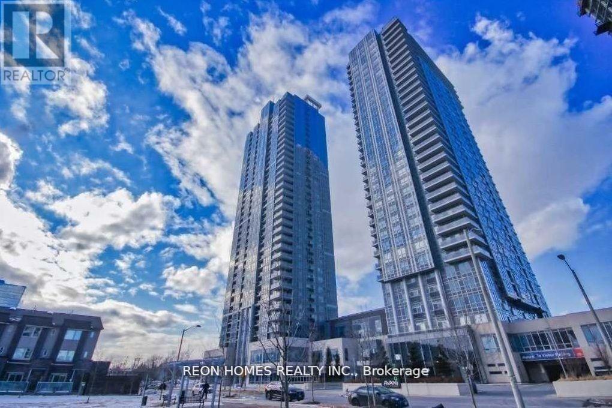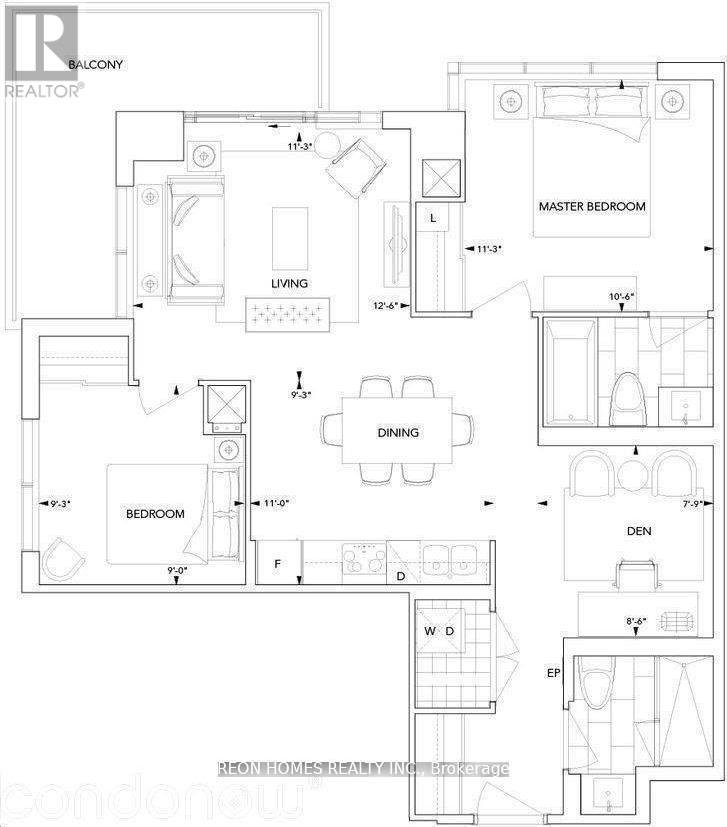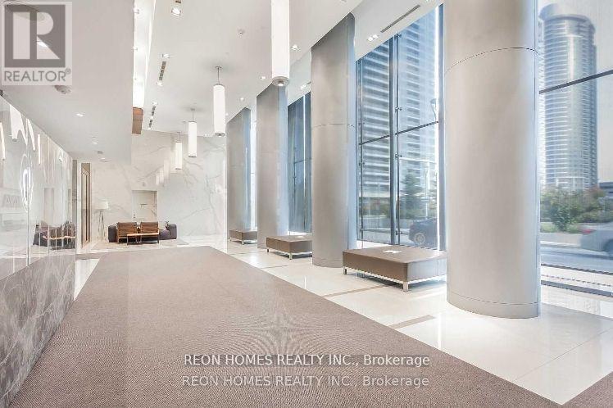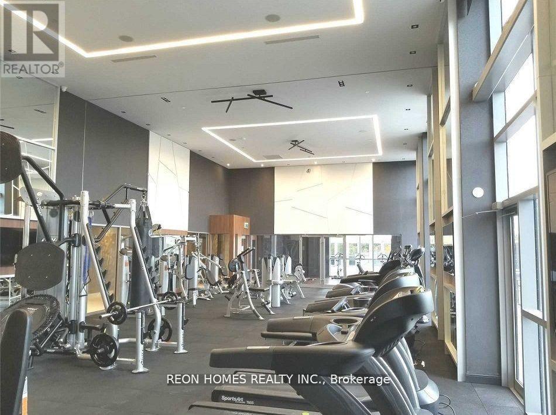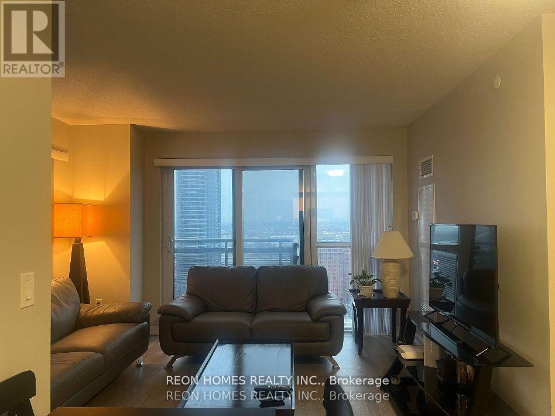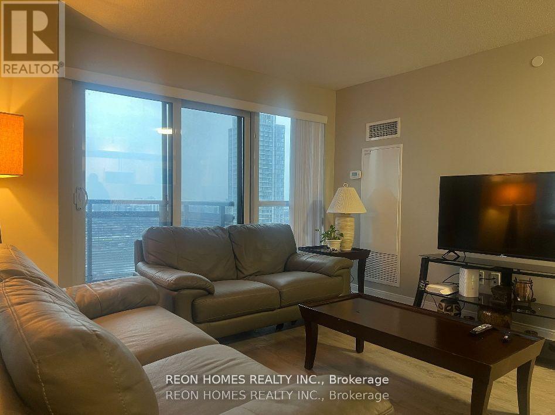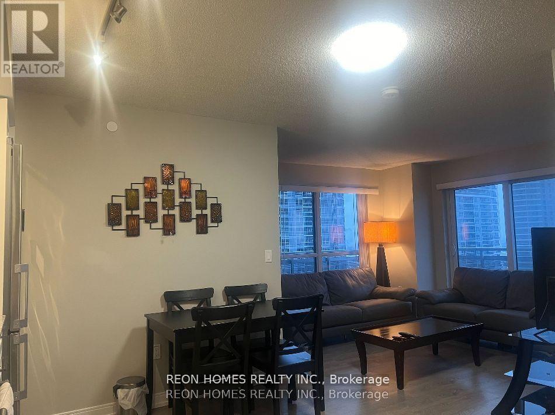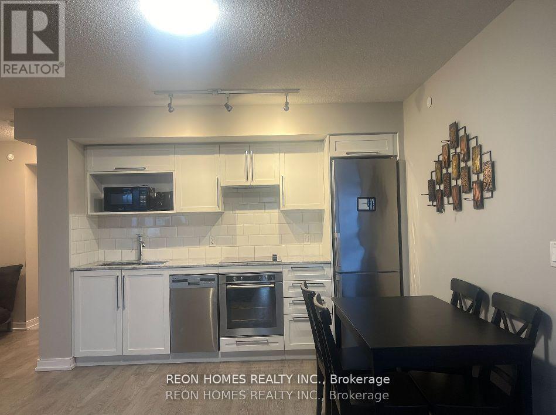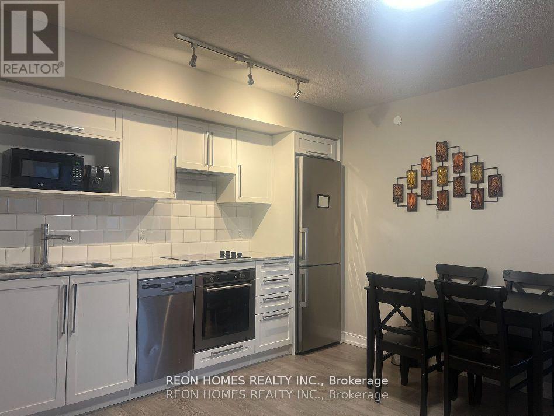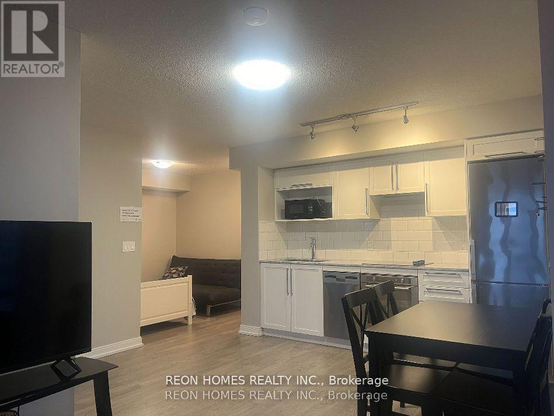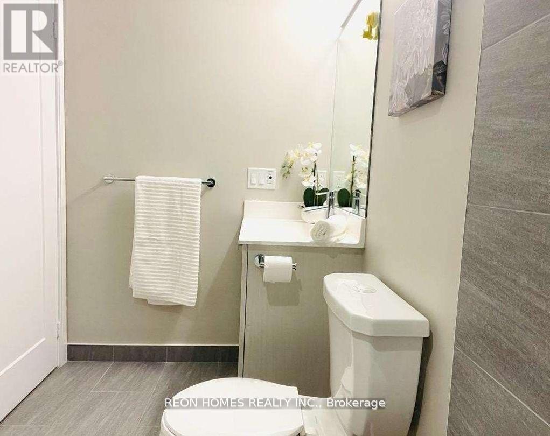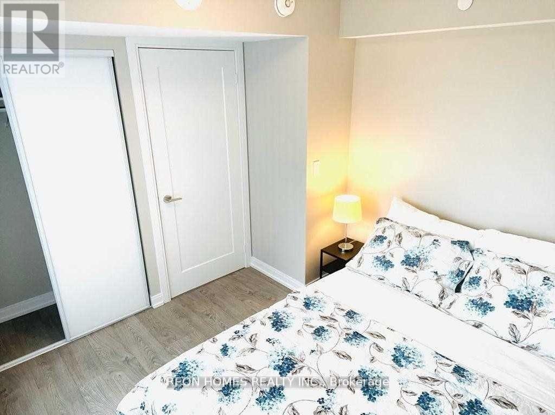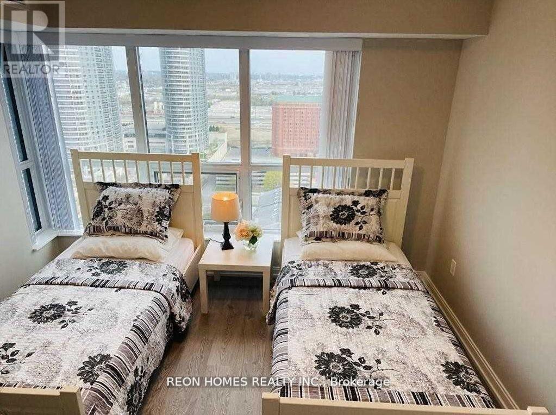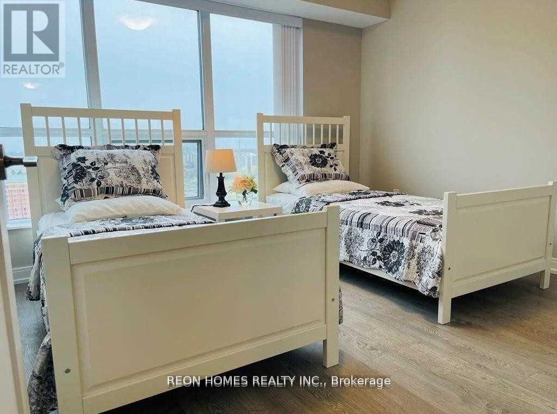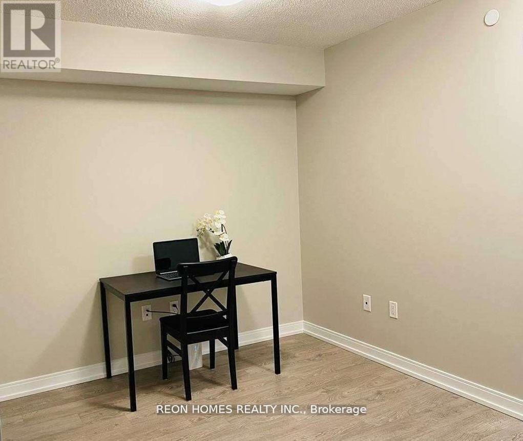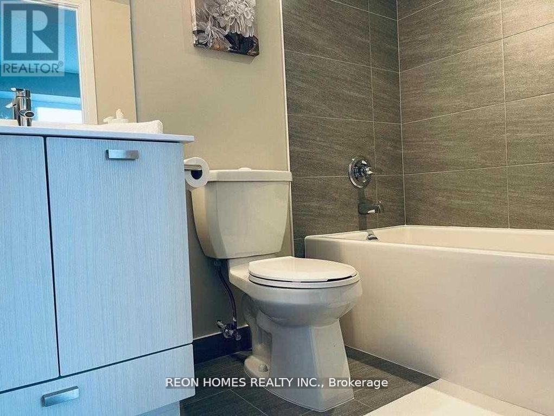2116 - 275 Village Green Square Toronto, Ontario M1S 0L8
3 Bedroom
2 Bathroom
800 - 899 sqft
Central Air Conditioning
Forced Air
$2,850 Monthly
Luxury Avani Condo By Tridel, Located In The Center Of Scarborough. Excellent Layout 2 Bedroom+ Rare Large Den With Two Washrooms. Great Design With South, West & East Exposure. Open Concept Kitchen With Granite Countertop And Backsplash. Sun-Filled Living Room And Master Bedroom. Master Bedroom With 4 Pc Ensuite. Wrap Around Balcony Quick Access To Hwy 401, Ttc &Go Train. Close To Agincourt Mall, Places Of Worship, Plaza & Restaurants. (id:60365)
Property Details
| MLS® Number | E12552134 |
| Property Type | Single Family |
| Community Name | Agincourt South-Malvern West |
| CommunicationType | High Speed Internet |
| CommunityFeatures | Pets Not Allowed |
| Features | Balcony |
| ParkingSpaceTotal | 1 |
Building
| BathroomTotal | 2 |
| BedroomsAboveGround | 2 |
| BedroomsBelowGround | 1 |
| BedroomsTotal | 3 |
| Age | 0 To 5 Years |
| Appliances | Cooktop, Dishwasher, Dryer, Washer, Refrigerator |
| BasementType | None |
| CoolingType | Central Air Conditioning |
| ExteriorFinish | Brick |
| FlooringType | Laminate |
| HeatingFuel | Natural Gas |
| HeatingType | Forced Air |
| SizeInterior | 800 - 899 Sqft |
| Type | Apartment |
Parking
| Underground | |
| Garage |
Land
| Acreage | No |
Rooms
| Level | Type | Length | Width | Dimensions |
|---|---|---|---|---|
| Main Level | Living Room | 3.8 m | 3.45 m | 3.8 m x 3.45 m |
| Main Level | Dining Room | 3.35 m | 2.8 m | 3.35 m x 2.8 m |
| Main Level | Kitchen | 3.35 m | 2.8 m | 3.35 m x 2.8 m |
| Main Level | Primary Bedroom | 3.43 m | 3.25 m | 3.43 m x 3.25 m |
| Main Level | Bedroom 2 | 2.81 m | 2.7 m | 2.81 m x 2.7 m |
| Main Level | Den | 2.6 m | 2.36 m | 2.6 m x 2.36 m |
Gnanendran Narasingham
Salesperson
Reon Homes Realty Inc.
25 Karachi Drive #18
Markham, Ontario L3S 0B5
25 Karachi Drive #18
Markham, Ontario L3S 0B5
Judy Ann Gnanendran
Salesperson
Reon Homes Realty Inc.
25 Karachi Drive #18
Markham, Ontario L3S 0B5
25 Karachi Drive #18
Markham, Ontario L3S 0B5

