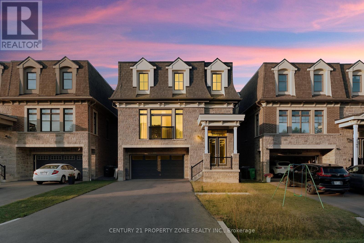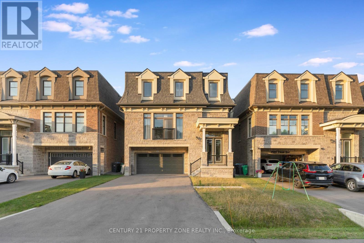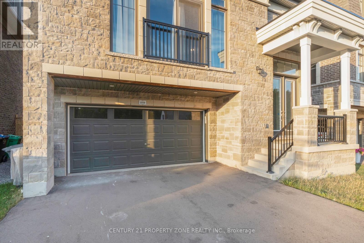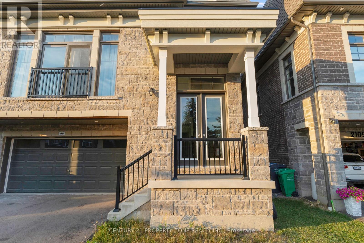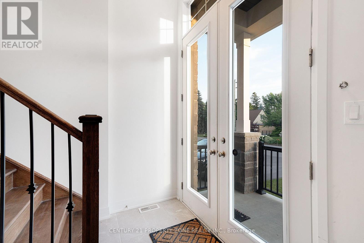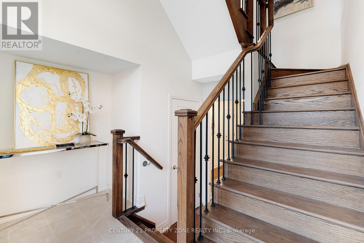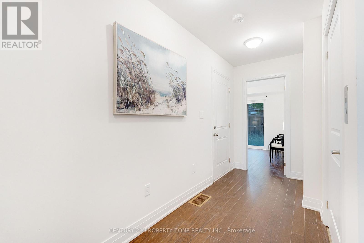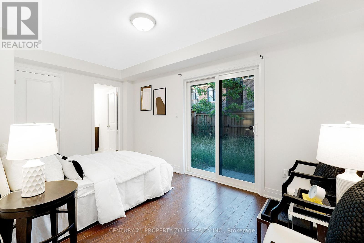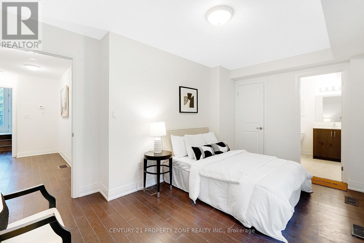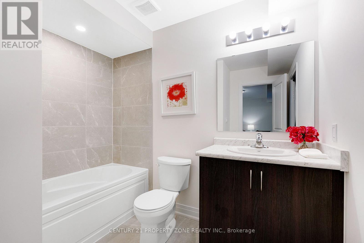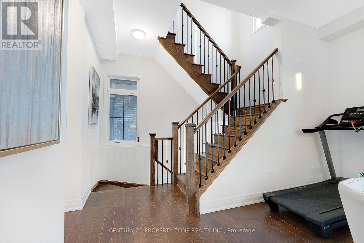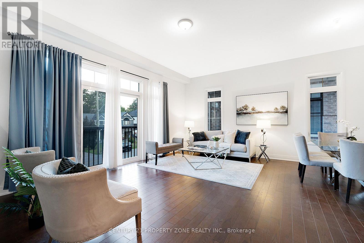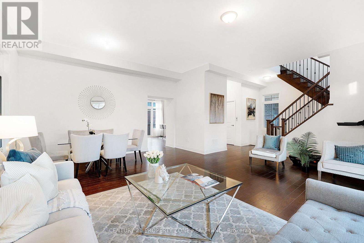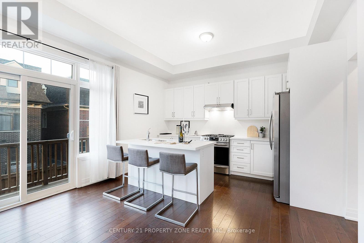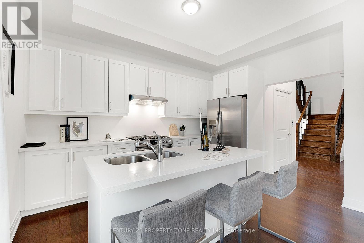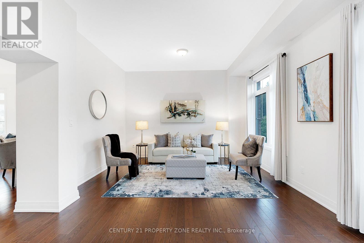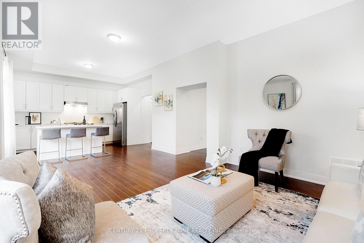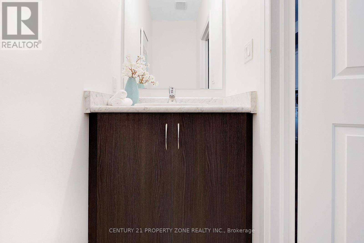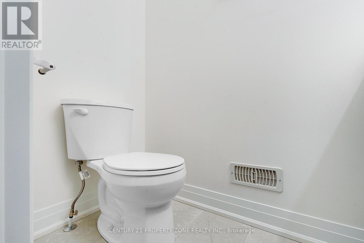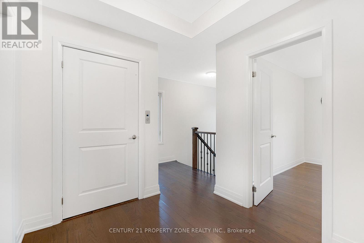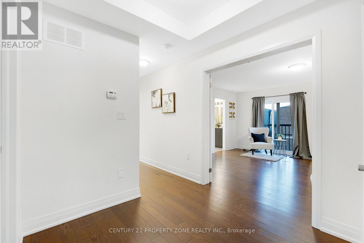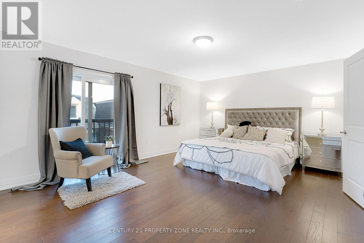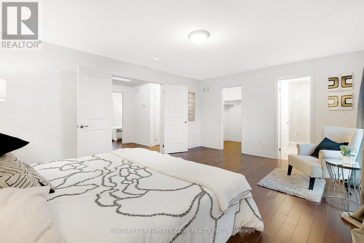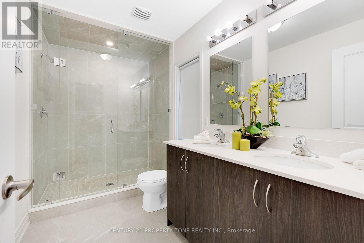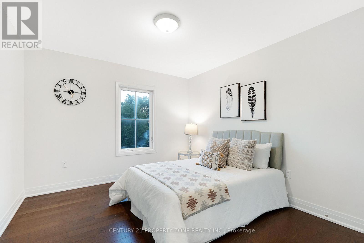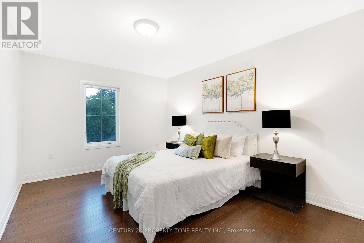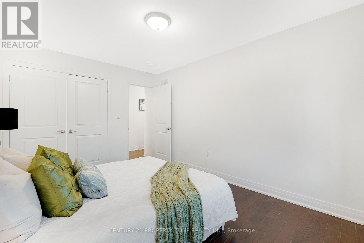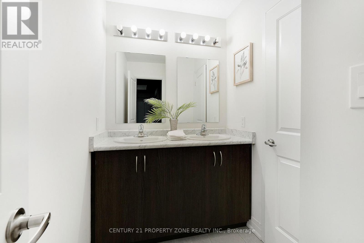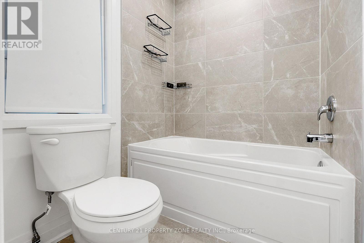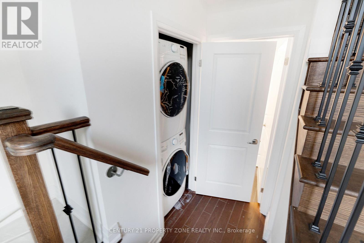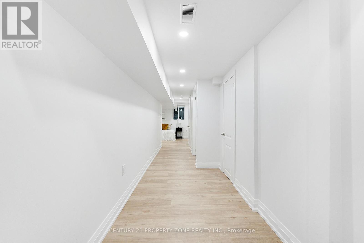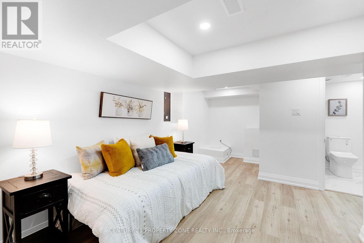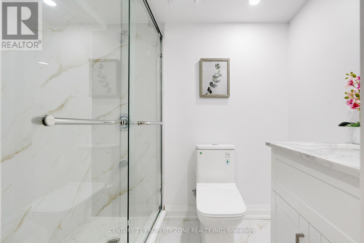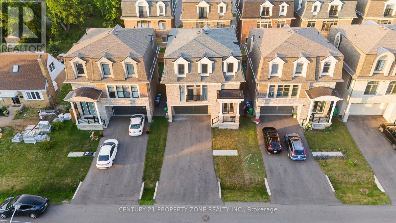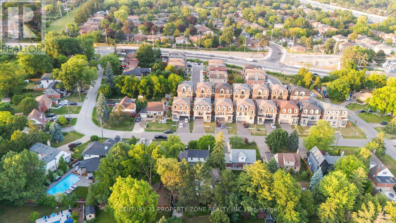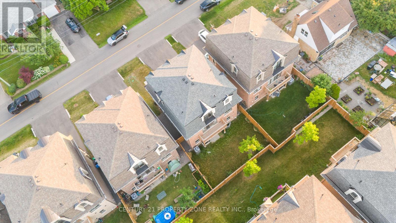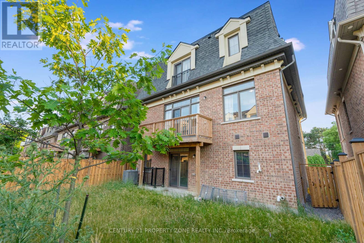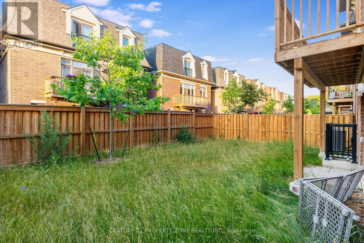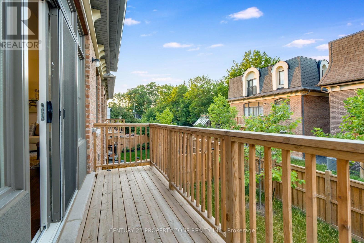2115 Primate Road Mississauga, Ontario L4Y 1V5
$1,799,999
Welcome to 2115 Primate Rd a brand new, luxurious 3-storey home offering approx. 2,800 sq ft of beautifully designed living space in a high-demand Lakeview neighborhood! Featuring a rare private elevator with access to all levels, including a fully finished basement with a separate kitchen, with 2 Separate laundries, and full bath ideal for in-laws or guests. Soaring 10 ft ceilings on the second floor, 8 ft ceilings on the main and third, and large windows flood the home with natural light. Double-car garage + 4 driveway spots. Steps to Lakeview Promenade Park, marinas, golf, schools, shopping (Costco, Walmart, Longo's), and more. Only 3 mins to the GO Train and 16 mins to downtown Toronto. Perfect for families seeking modern comfort, multigenerational living, and unbeatable convenience! (id:60365)
Property Details
| MLS® Number | W12268733 |
| Property Type | Single Family |
| Community Name | Lakeview |
| AmenitiesNearBy | Park, Public Transit, Schools |
| EquipmentType | Water Heater |
| Features | Wheelchair Access |
| ParkingSpaceTotal | 6 |
| RentalEquipmentType | Water Heater |
Building
| BathroomTotal | 5 |
| BedroomsAboveGround | 4 |
| BedroomsBelowGround | 1 |
| BedroomsTotal | 5 |
| Age | New Building |
| BasementDevelopment | Finished |
| BasementType | N/a (finished) |
| ConstructionStyleAttachment | Detached |
| CoolingType | Central Air Conditioning |
| ExteriorFinish | Brick |
| FlooringType | Laminate, Hardwood, Tile |
| FoundationType | Brick |
| HalfBathTotal | 1 |
| HeatingFuel | Natural Gas |
| HeatingType | Forced Air |
| StoriesTotal | 3 |
| SizeInterior | 2500 - 3000 Sqft |
| Type | House |
| UtilityWater | Municipal Water |
Parking
| Attached Garage | |
| Garage |
Land
| Acreage | No |
| LandAmenities | Park, Public Transit, Schools |
| Sewer | Sanitary Sewer |
| SizeDepth | 82 Ft ,1 In |
| SizeFrontage | 39 Ft ,4 In |
| SizeIrregular | 39.4 X 82.1 Ft |
| SizeTotalText | 39.4 X 82.1 Ft |
Rooms
| Level | Type | Length | Width | Dimensions |
|---|---|---|---|---|
| Second Level | Living Room | 6.78 m | 5.7 m | 6.78 m x 5.7 m |
| Second Level | Kitchen | 4.74 m | 4.42 m | 4.74 m x 4.42 m |
| Second Level | Dining Room | 3.89 m | 4.42 m | 3.89 m x 4.42 m |
| Third Level | Bedroom 2 | 3.54 m | 3.12 m | 3.54 m x 3.12 m |
| Third Level | Bedroom 3 | 3.17 m | 4.19 m | 3.17 m x 4.19 m |
| Third Level | Primary Bedroom | 4.5 m | 4.73 m | 4.5 m x 4.73 m |
| Basement | Recreational, Games Room | Measurements not available | ||
| Ground Level | Bedroom 4 | 3.09 m | 4.73 m | 3.09 m x 4.73 m |
| Ground Level | Laundry Room | Measurements not available |
Utilities
| Cable | Installed |
| Electricity | Installed |
| Sewer | Installed |
https://www.realtor.ca/real-estate/28571070/2115-primate-road-mississauga-lakeview-lakeview
Taniya Puri
Salesperson
8975 Mcclaughlin Rd #6
Brampton, Ontario L6Y 0Z6
Pranav Puri
Broker of Record
8975 Mcclaughlin Rd #6
Brampton, Ontario L6Y 0Z6

