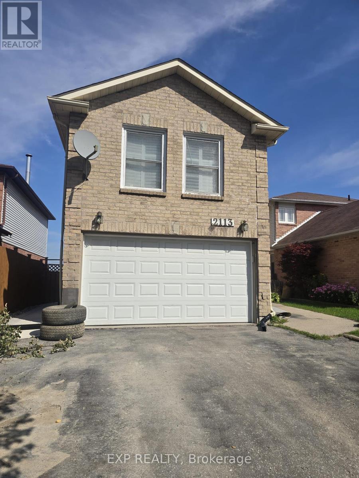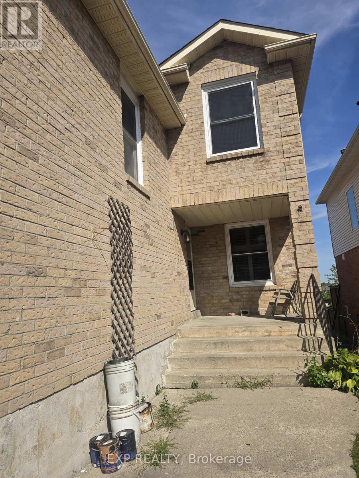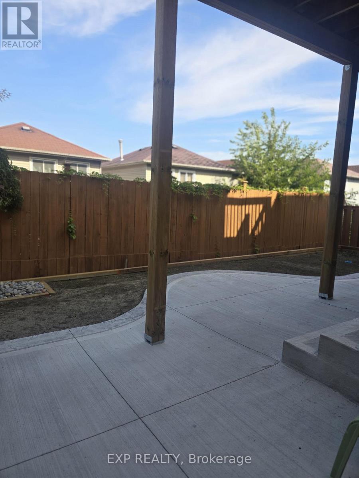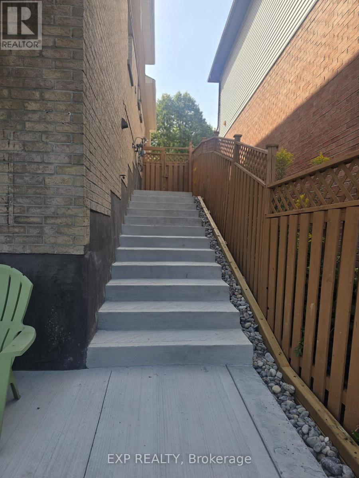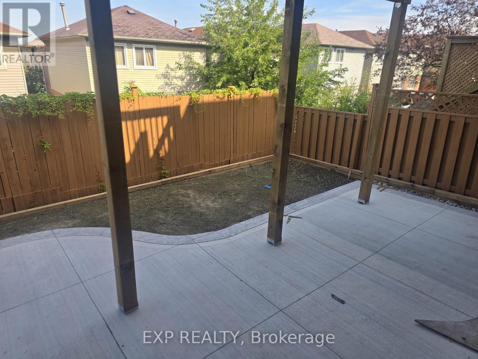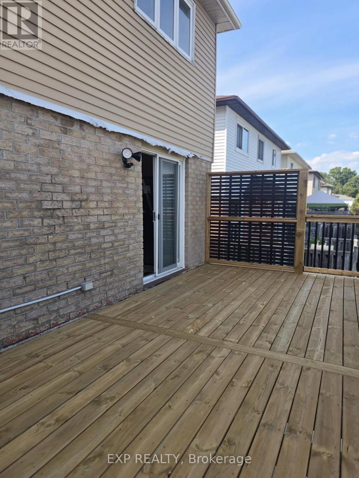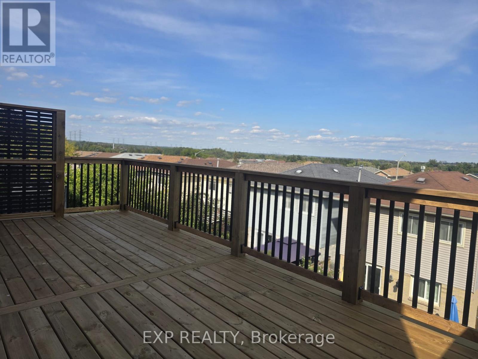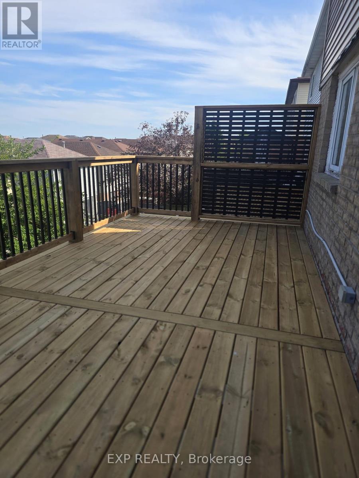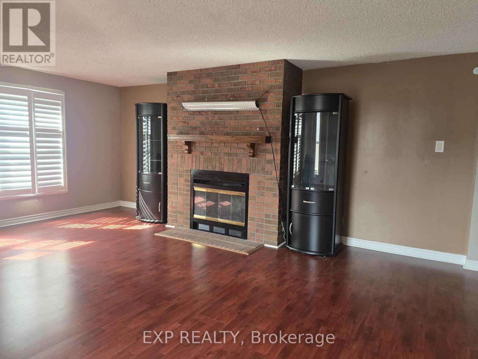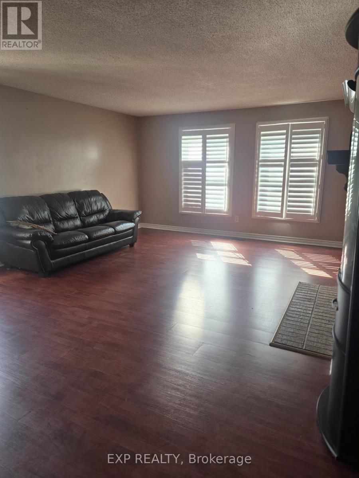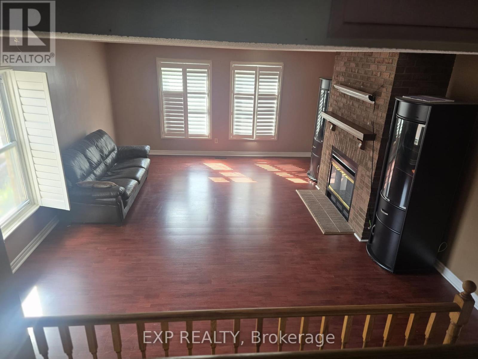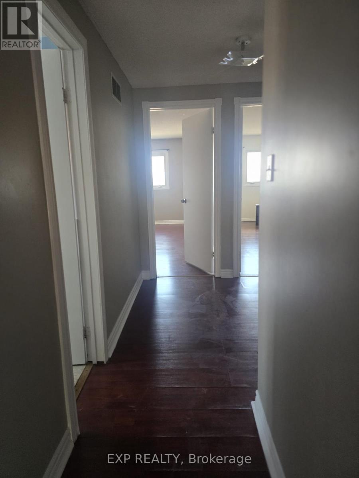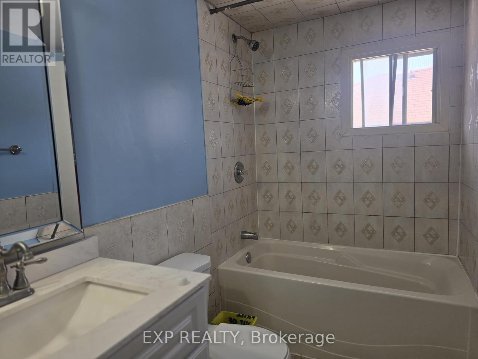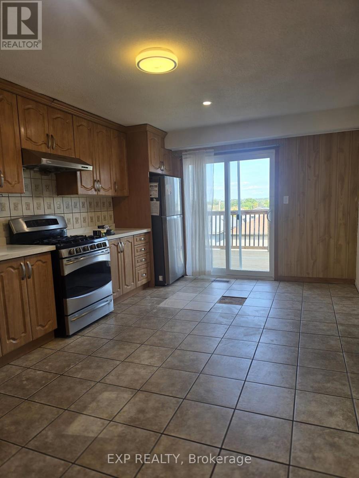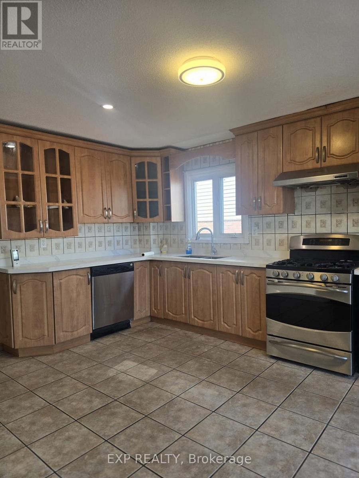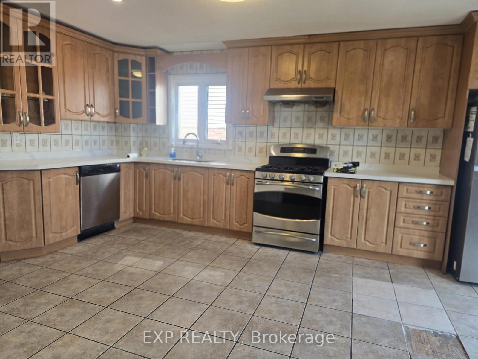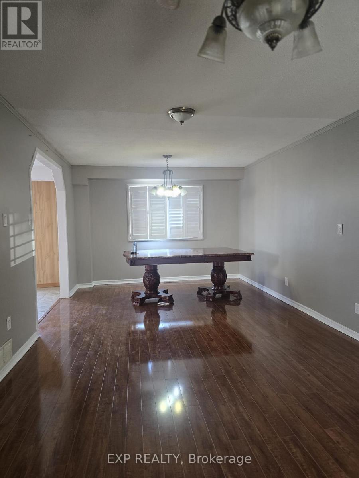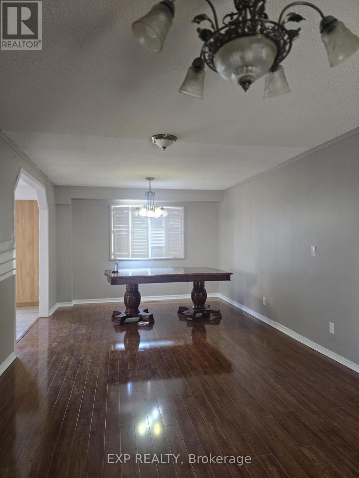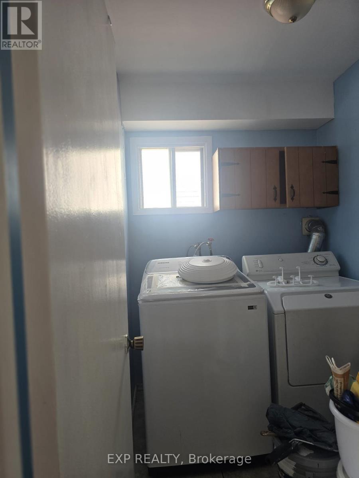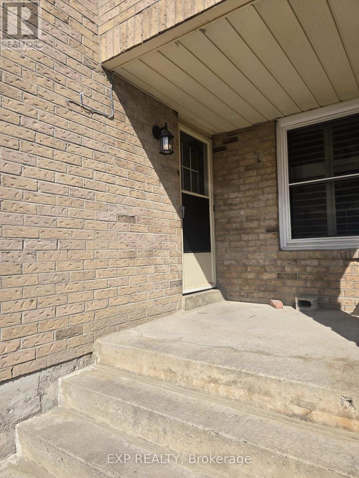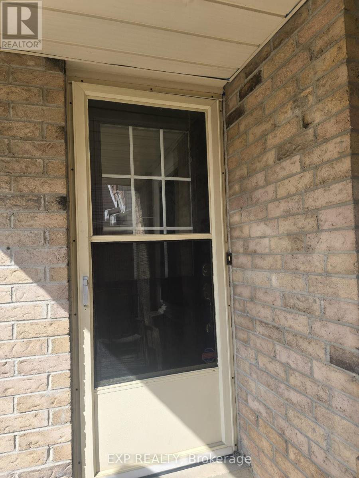2113 Theoden Court Pickering, Ontario L1X 1Z6
$3,400 Monthly
Discover This Beautifully Maintained Brick Double Garage Detached found in Broke Ridge community. Offering Over 2,500 Sq. Ft. Of Living Space (As Per Sellers). The Main Floor Features A Bright, walkout to large new deck With over look and the community and enjoy the sunshine, A Sun-Filled Living Room Overlooking The Dining Area, & The Kitchen Boasts Granite Counters, Stainless Steel Appliances. & Walk-Out To A Private deck With An Oversized Deck & Awning, Perfect For Entertaining. A cozy family room with fireplace creates the ideal spot to relax. Three Spacious Bedrooms Grace . The Primary Suite Includes A Walk-In Closet & 3-Piece Ensuite, While A 4-Piece Common Bath Serves The Remaining Bedrooms.Newly upgraded side walk and backyard. A Rare Opportunity To Own A Move-In Ready home In A Prime Location Perfect For Families.Close to shopping, 401, school, park, school. (id:60365)
Property Details
| MLS® Number | E12418951 |
| Property Type | Single Family |
| Community Name | Brock Ridge |
| ParkingSpaceTotal | 4 |
Building
| BathroomTotal | 4 |
| BedroomsAboveGround | 3 |
| BedroomsBelowGround | 2 |
| BedroomsTotal | 5 |
| Appliances | Central Vacuum, Water Heater, Dishwasher, Dryer, Stove, Washer, Refrigerator |
| BasementDevelopment | Finished |
| BasementFeatures | Separate Entrance, Walk Out |
| BasementType | N/a (finished) |
| ConstructionStyleAttachment | Detached |
| CoolingType | Central Air Conditioning |
| ExteriorFinish | Brick, Vinyl Siding |
| FireplacePresent | Yes |
| FlooringType | Laminate, Tile |
| FoundationType | Unknown |
| HeatingFuel | Natural Gas |
| HeatingType | Forced Air |
| StoriesTotal | 2 |
| SizeInterior | 1500 - 2000 Sqft |
| Type | House |
| UtilityWater | Municipal Water |
Parking
| Attached Garage | |
| Garage |
Land
| Acreage | No |
| Sewer | Sanitary Sewer |
Rooms
| Level | Type | Length | Width | Dimensions |
|---|---|---|---|---|
| Second Level | Primary Bedroom | 4.85 m | 3.67 m | 4.85 m x 3.67 m |
| Second Level | Bedroom 2 | 3.64 m | 3.09 m | 3.64 m x 3.09 m |
| Second Level | Bedroom 3 | 4.85 m | 3.56 m | 4.85 m x 3.56 m |
| Second Level | Family Room | 5.82 m | 4.65 m | 5.82 m x 4.65 m |
| Main Level | Living Room | 9 m | 3.53 m | 9 m x 3.53 m |
| Main Level | Kitchen | 5.3 m | 3.5 m | 5.3 m x 3.5 m |
| Main Level | Laundry Room | 2.27 m | 1.62 m | 2.27 m x 1.62 m |
https://www.realtor.ca/real-estate/28895807/2113-theoden-court-pickering-brock-ridge-brock-ridge
Rajani Suresh
Salesperson
4711 Yonge St 10th Flr, 106430
Toronto, Ontario M2N 6K8

