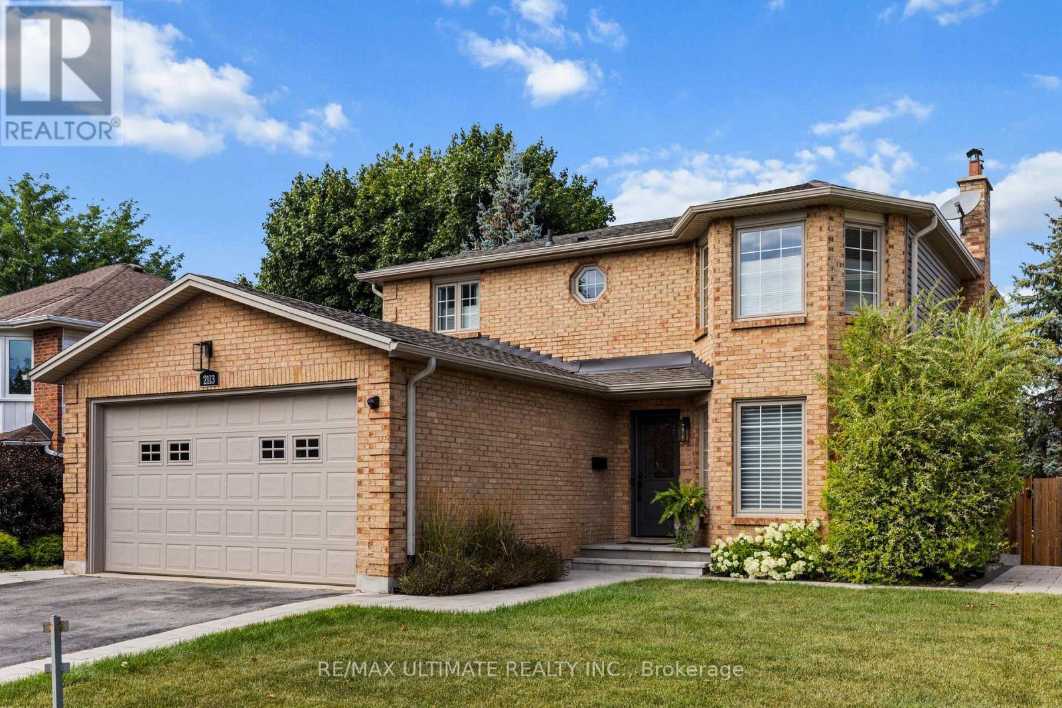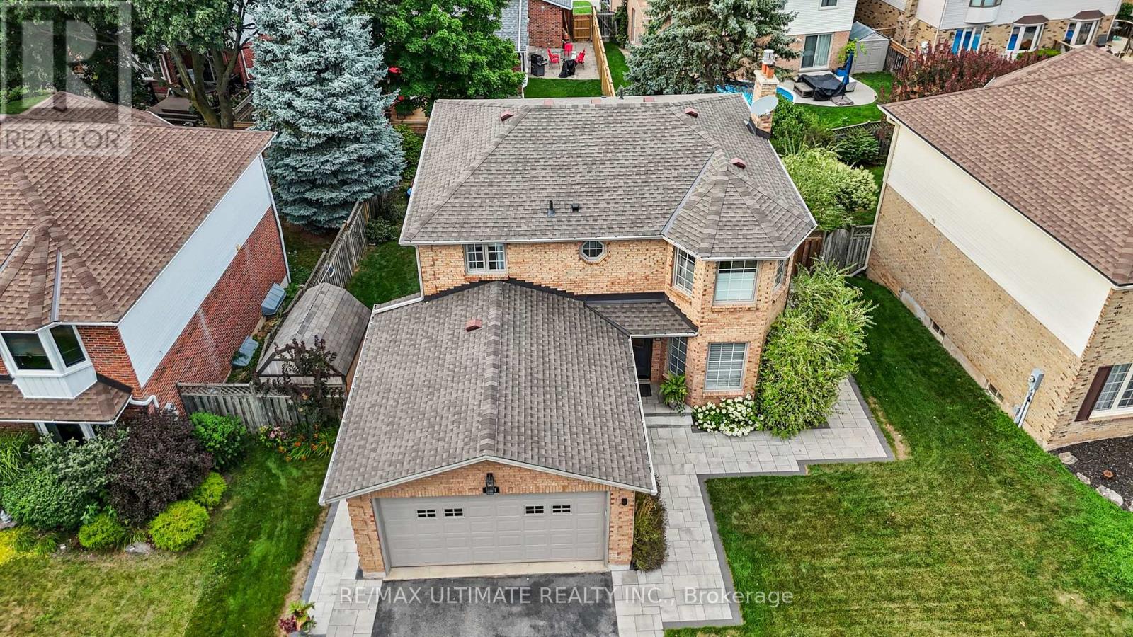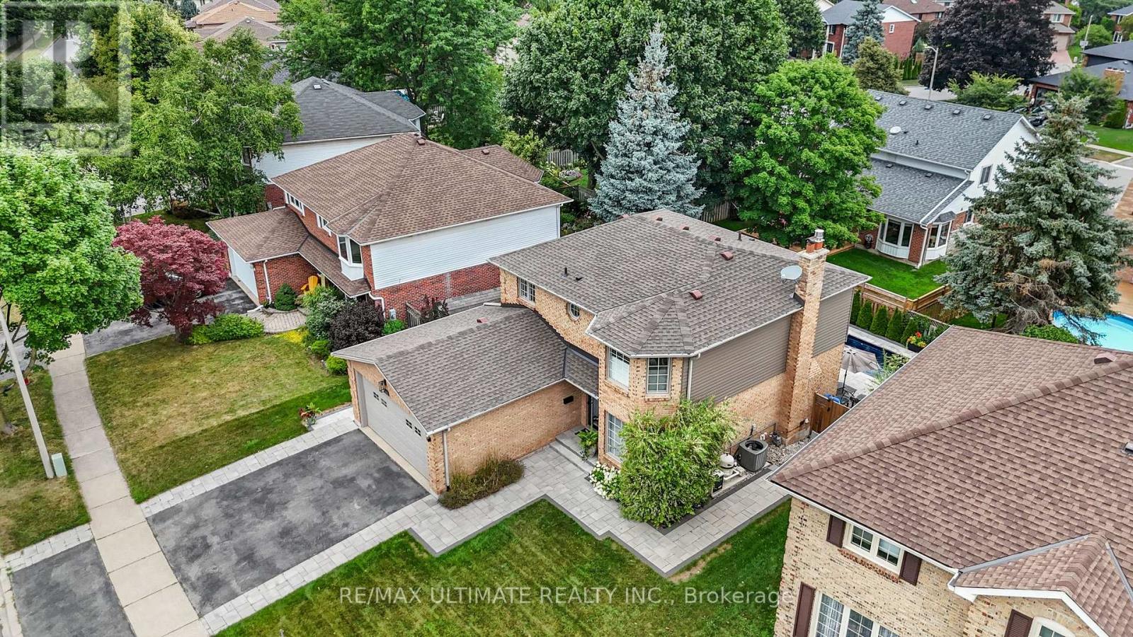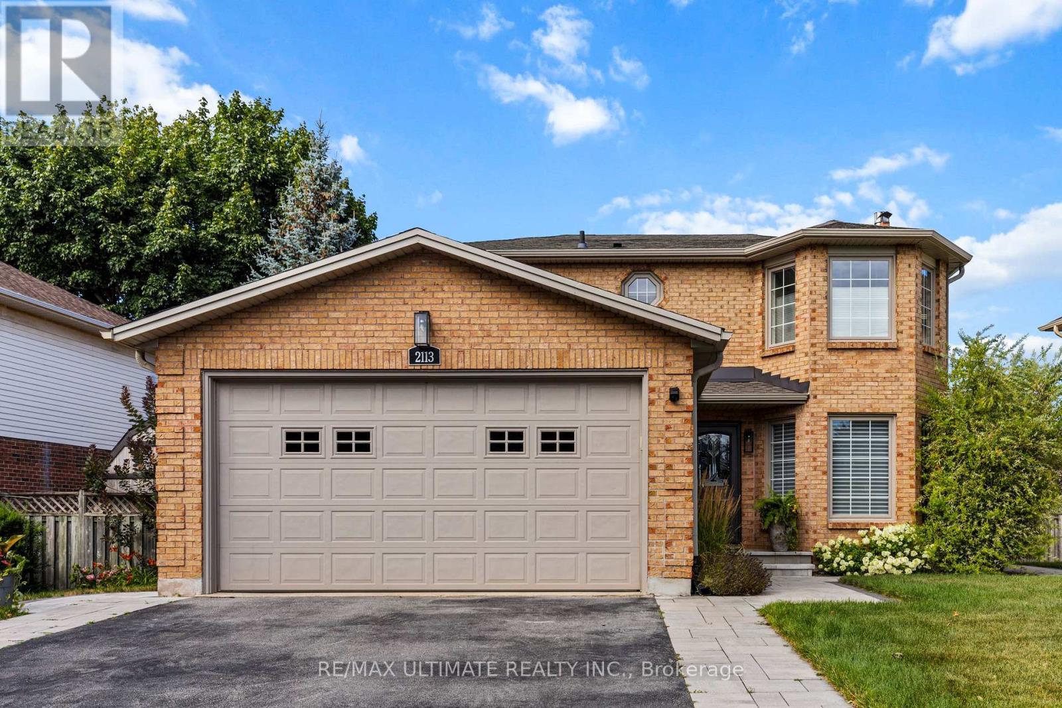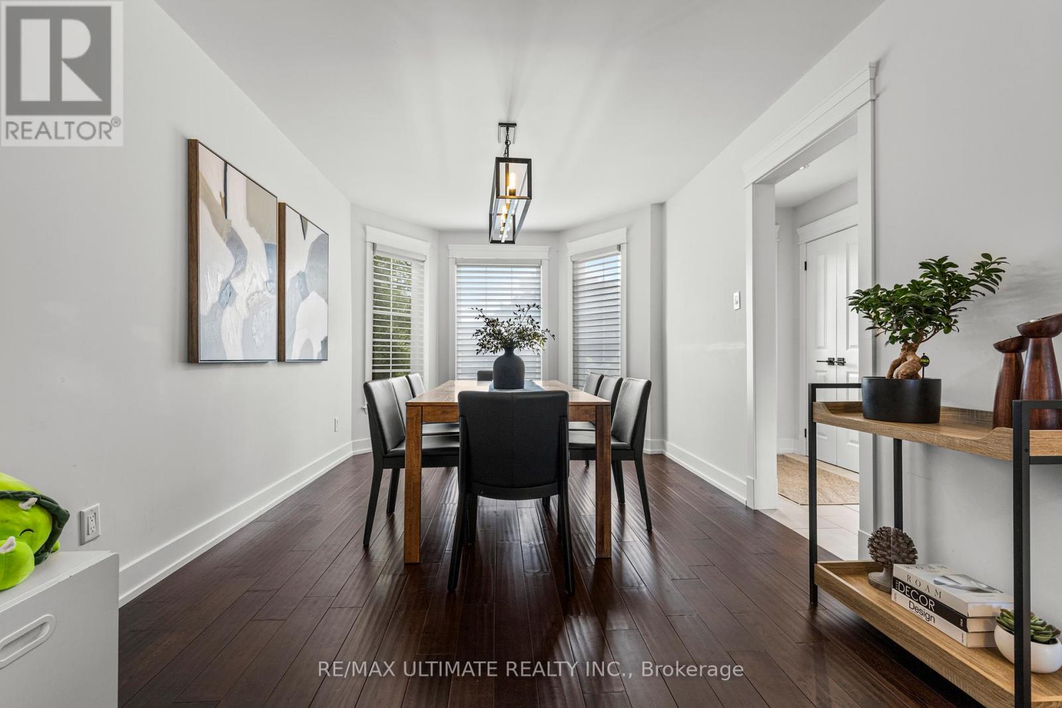2113 Headon Forest Drive Burlington, Ontario L7M 2W1
$1,399,000
Step into 2113 Headon Forest Drive an exquisite, move-in-ready family home located on a rare 64-ft wide lot in Burlington's desirable Headon Forest neighborhood. This extensively renovated (inside 2018, outdoors 2021) 4+1 bedroom, 4-bathroom home with two kitchens and two laundry rooms offers the perfect blend of timeless design and modern comfort, with a fully finished walkout basement apartment ideal for in-laws, teens, extended family, or rental income. From the moment you enter, you'll notice the impeccable craftsmanship and attention to detail throughout. Smooth ceilings, new hardwood floors, custom millwork, upgraded baseboards, doors, and trim set the tone. The chef-inspired kitchen boasts Caesarstone countertops and backsplash, custom cabinetry, and all-new (2018) appliances. The spacious family room centers around a newly refaced stone veneer gas fireplace, creating a cozy and elegant ambiance. Upstairs, generously sized bedrooms feature top-down Hunter Douglas blackout blinds, while the fully updated bathrooms include granite counters, custom vanities, American Standard fixtures, and designer lighting. Over 50% of the drywall has been replaced, with new lighting, mirrors, and hardware throughout. Step outside into your private backyard oasis, with a fiberglass saltwater pool, large deck, Permacon stone walkways, emerald cedars for privacy, and new sod front and back. Whether hosting a barbecue or relaxing with family, this outdoor space is perfect for enjoying all year round. The lower level is a standout, offering a fully renovated walkout basement apartment (2015) with a separate entrance, kitchen, living area, and 3-piece bathroom ideal for multi-generational living or as a rental opportunity. Don't miss this rare chance to own a beautifully updated home in one of Burlington's most sought-after communities. (id:60365)
Property Details
| MLS® Number | W12323929 |
| Property Type | Single Family |
| Community Name | Headon |
| AmenitiesNearBy | Park, Public Transit, Schools, Place Of Worship |
| CommunityFeatures | Community Centre |
| Features | Carpet Free, In-law Suite |
| ParkingSpaceTotal | 4 |
| PoolFeatures | Salt Water Pool |
| PoolType | Inground Pool |
| Structure | Deck, Patio(s), Shed |
Building
| BathroomTotal | 4 |
| BedroomsAboveGround | 4 |
| BedroomsBelowGround | 1 |
| BedroomsTotal | 5 |
| Age | 31 To 50 Years |
| Amenities | Fireplace(s) |
| Appliances | Garage Door Opener Remote(s), Water Heater - Tankless, Dishwasher, Dryer, Garage Door Opener, Hood Fan, Microwave, Oven, Range, Stove, Washer, Window Coverings, Refrigerator |
| BasementDevelopment | Finished |
| BasementFeatures | Apartment In Basement, Walk Out |
| BasementType | N/a (finished) |
| ConstructionStatus | Insulation Upgraded |
| ConstructionStyleAttachment | Detached |
| CoolingType | Central Air Conditioning |
| ExteriorFinish | Brick, Aluminum Siding |
| FireProtection | Smoke Detectors |
| FireplacePresent | Yes |
| FireplaceTotal | 1 |
| FlooringType | Hardwood, Laminate, Ceramic |
| FoundationType | Poured Concrete |
| HalfBathTotal | 1 |
| HeatingFuel | Natural Gas |
| HeatingType | Forced Air |
| StoriesTotal | 2 |
| SizeInterior | 1500 - 2000 Sqft |
| Type | House |
| UtilityWater | Municipal Water |
Parking
| Attached Garage | |
| Garage |
Land
| Acreage | No |
| FenceType | Fully Fenced, Fenced Yard |
| LandAmenities | Park, Public Transit, Schools, Place Of Worship |
| LandscapeFeatures | Landscaped |
| Sewer | Sanitary Sewer |
| SizeDepth | 102 Ft ,6 In |
| SizeFrontage | 64 Ft |
| SizeIrregular | 64 X 102.5 Ft ; Irr |
| SizeTotalText | 64 X 102.5 Ft ; Irr |
Rooms
| Level | Type | Length | Width | Dimensions |
|---|---|---|---|---|
| Second Level | Primary Bedroom | 3.77 m | 4.41 m | 3.77 m x 4.41 m |
| Second Level | Bedroom 2 | 3.32 m | 3.77 m | 3.32 m x 3.77 m |
| Second Level | Bedroom 3 | 3.29 m | 3.81 m | 3.29 m x 3.81 m |
| Second Level | Bedroom 4 | 2.86 m | 2.77 m | 2.86 m x 2.77 m |
| Basement | Family Room | 4.14 m | 2.77 m | 4.14 m x 2.77 m |
| Basement | Recreational, Games Room | 6.7 m | 2.92 m | 6.7 m x 2.92 m |
| Basement | Laundry Room | 2.77 m | 2.46 m | 2.77 m x 2.46 m |
| Basement | Kitchen | 2.77 m | 2.77 m | 2.77 m x 2.77 m |
| Main Level | Living Room | 5.15 m | 3.1 m | 5.15 m x 3.1 m |
| Main Level | Dining Room | 4.29 m | 3.1 m | 4.29 m x 3.1 m |
| Main Level | Kitchen | 5.91 m | 2.77 m | 5.91 m x 2.77 m |
| Main Level | Eating Area | 2.86 m | 2.46 m | 2.86 m x 2.46 m |
| Main Level | Laundry Room | 2.37 m | 2.1 m | 2.37 m x 2.1 m |
https://www.realtor.ca/real-estate/28688977/2113-headon-forest-drive-burlington-headon-headon
Sindy Anna Jabuka
Salesperson
1192 St. Clair Ave West
Toronto, Ontario M6E 1B4

