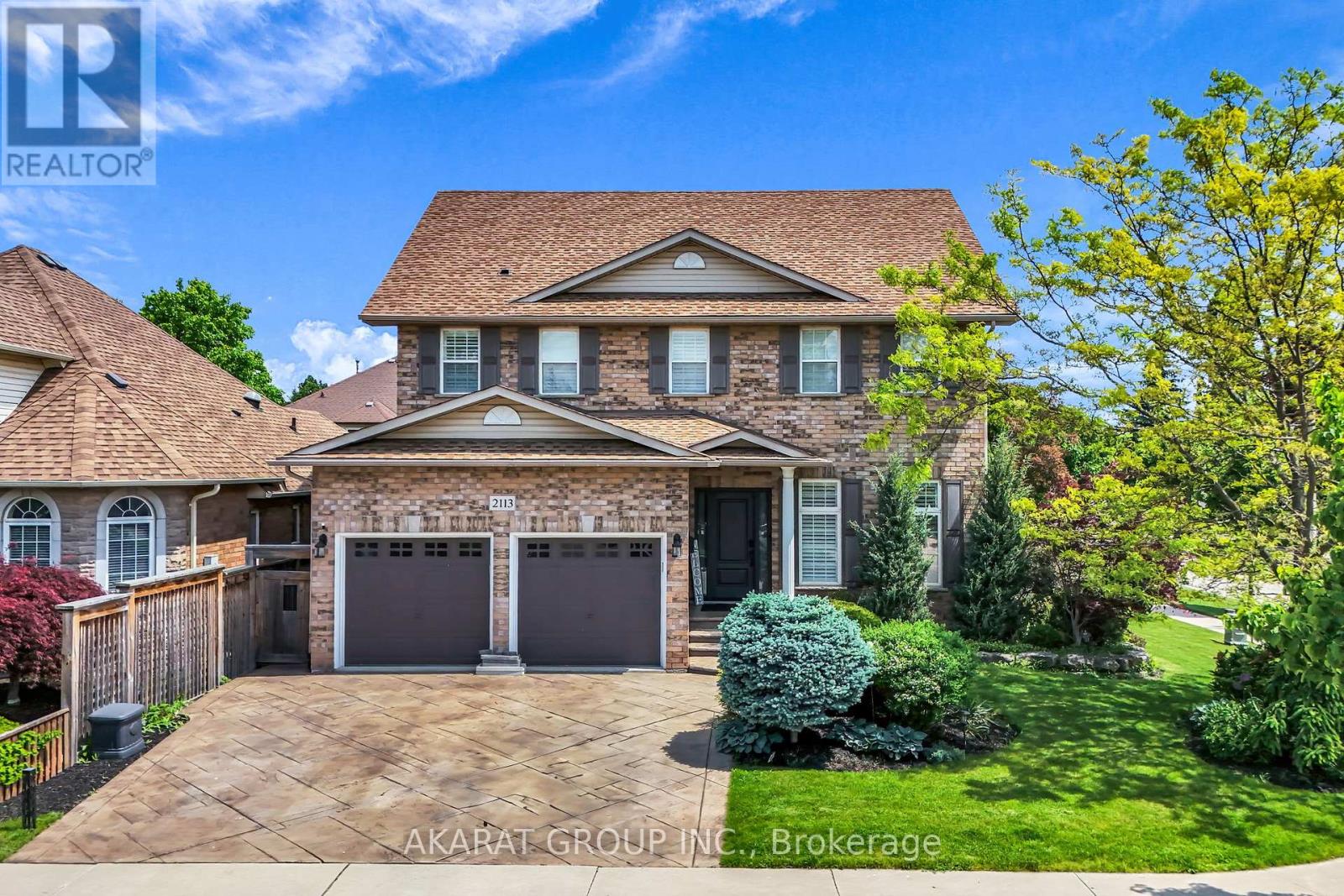2113 Dalecroft Crescent Burlington, Ontario L7M 4B3
$1,750,000
Welcome to 2113 Dalecroft Crescent, nestled in the heart of the prestigious and desirable Millcroft neighbourhood. This detached corner-lot home offers a generous living space of around 3,700 SQFT including the finished basement and excluding utilitiy and storage rooms, thoughtfully designed for modern family living. Featuring 4+1 bedrooms, 4 bathrooms, and 2 dedicated offices, this residence combines functionality with elegance. The interior is carpet-free, showcasing engineered hickory hardwood floors on ground floor, oversized tiles, crown moulding, pot lights, and California shutters. The main floor offers a welcoming family room with custom built-ins and a gas fireplace, a chefs kitchen with stainless steel appliances, a bright breakfast area, and direct access to the patio. Upstairs, the primary suite impresses with a spa-like ensuite and walk-in closet, while a second bedroom also enjoys a private ensuite. The finished basement adds a spacious recreation room, a 5th bedroom with ensuite, a second office, and a full bathroom, making it ideal for extended family living or work-from-home flexibility. The fully landscaped exterior boasts a serene pond, pressed concrete driveway and patio, an irrigation system, and a fenced backyard. The double garage is EV-ready, featuring epoxy flooring, French cleat wall system, and a 240V/40AMP charging outlet. Perfectly located steps from top-rated schools, Millcroft Golf Club, parks, shopping, restaurants, and with quick highway access, this home offers comfort and convenience in one of Burlingtons most sought-after communities. (id:60365)
Property Details
| MLS® Number | W12406642 |
| Property Type | Single Family |
| Community Name | Rose |
| AmenitiesNearBy | Park, Public Transit, Schools |
| CommunityFeatures | Community Centre |
| EquipmentType | Water Heater |
| Features | Irregular Lot Size, Carpet Free, Gazebo, Sump Pump |
| ParkingSpaceTotal | 4 |
| RentalEquipmentType | Water Heater |
| Structure | Patio(s), Shed |
Building
| BathroomTotal | 4 |
| BedroomsAboveGround | 4 |
| BedroomsBelowGround | 1 |
| BedroomsTotal | 5 |
| Age | 16 To 30 Years |
| Amenities | Fireplace(s) |
| Appliances | Garage Door Opener Remote(s), Water Meter, Blinds, Dishwasher, Dryer, Freezer, Garage Door Opener, Humidifier, Microwave, Range, Stove, Washer, Refrigerator |
| BasementDevelopment | Finished |
| BasementType | Full (finished) |
| ConstructionStyleAttachment | Detached |
| CoolingType | Central Air Conditioning |
| ExteriorFinish | Brick Veneer |
| FireplacePresent | Yes |
| FireplaceTotal | 3 |
| FlooringType | Hardwood, Laminate, Tile, Vinyl |
| FoundationType | Unknown |
| HalfBathTotal | 1 |
| HeatingFuel | Natural Gas |
| HeatingType | Forced Air |
| StoriesTotal | 2 |
| SizeInterior | 2500 - 3000 Sqft |
| Type | House |
| UtilityWater | Municipal Water |
Parking
| Attached Garage | |
| Garage |
Land
| Acreage | No |
| FenceType | Fully Fenced |
| LandAmenities | Park, Public Transit, Schools |
| LandscapeFeatures | Landscaped, Lawn Sprinkler |
| Sewer | Sanitary Sewer |
| SizeDepth | 108 Ft ,6 In |
| SizeFrontage | 58 Ft ,8 In |
| SizeIrregular | 58.7 X 108.5 Ft ; Corner Lot |
| SizeTotalText | 58.7 X 108.5 Ft ; Corner Lot|under 1/2 Acre |
| SurfaceWater | Pond Or Stream |
| ZoningDescription | R3.2 |
Rooms
| Level | Type | Length | Width | Dimensions |
|---|---|---|---|---|
| Second Level | Bedroom 4 | 3.06 m | 2.72 m | 3.06 m x 2.72 m |
| Second Level | Laundry Room | 1.78 m | 3.64 m | 1.78 m x 3.64 m |
| Second Level | Primary Bedroom | 4.28 m | 6.72 m | 4.28 m x 6.72 m |
| Second Level | Bedroom 2 | 3.69 m | 3.64 m | 3.69 m x 3.64 m |
| Second Level | Bedroom 3 | 3.92 m | 3.43 m | 3.92 m x 3.43 m |
| Basement | Bedroom 5 | 6.17 m | 3.36 m | 6.17 m x 3.36 m |
| Basement | Recreational, Games Room | 6.34 m | 4.35 m | 6.34 m x 4.35 m |
| Basement | Office | 3.18 m | 1.99 m | 3.18 m x 1.99 m |
| Ground Level | Living Room | 4.33 m | 3.31 m | 4.33 m x 3.31 m |
| Ground Level | Dining Room | 3.61 m | 3.31 m | 3.61 m x 3.31 m |
| Ground Level | Kitchen | 3.24 m | 3.86 m | 3.24 m x 3.86 m |
| Ground Level | Eating Area | 3.24 m | 2.89 m | 3.24 m x 2.89 m |
| Ground Level | Family Room | 5.63 m | 3.53 m | 5.63 m x 3.53 m |
| Ground Level | Office | 2.07 m | 3.53 m | 2.07 m x 3.53 m |
https://www.realtor.ca/real-estate/28869426/2113-dalecroft-crescent-burlington-rose-rose
M. Abusaa
Broker of Record
700 Dorval Drive #505
Oakville, Ontario L6K 3V3





















































