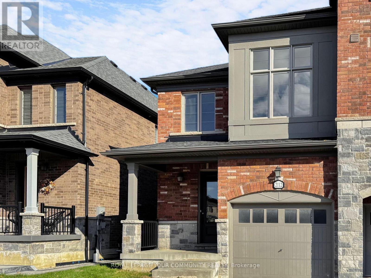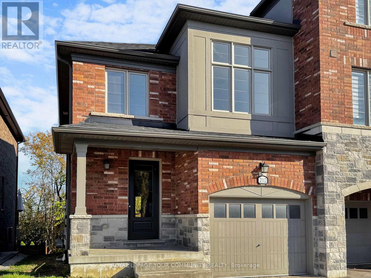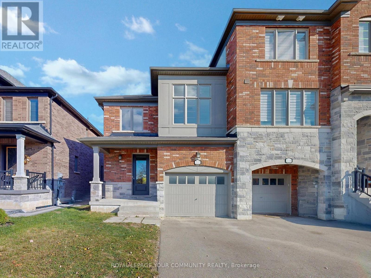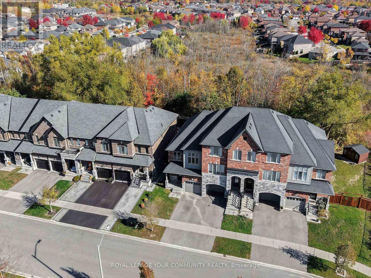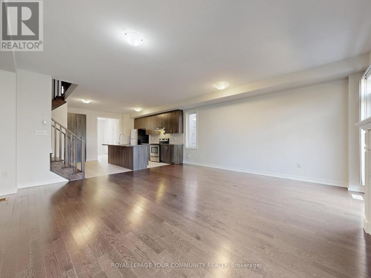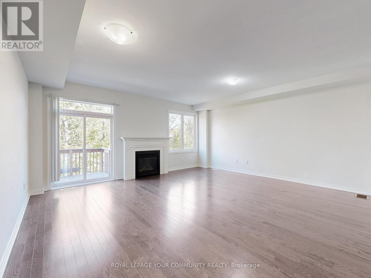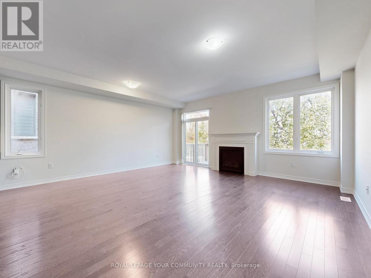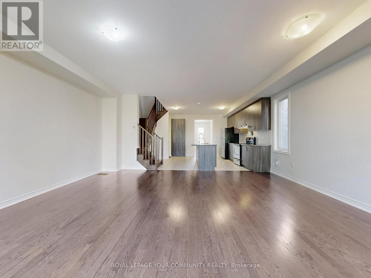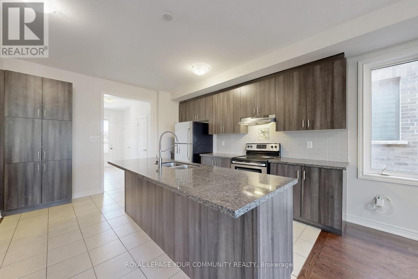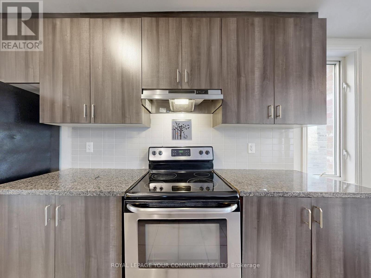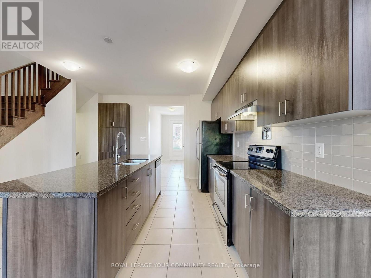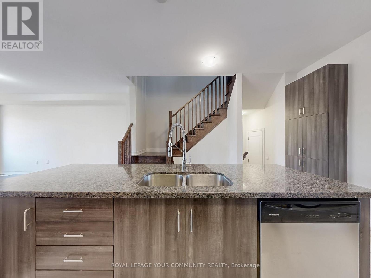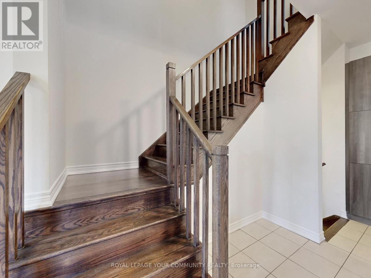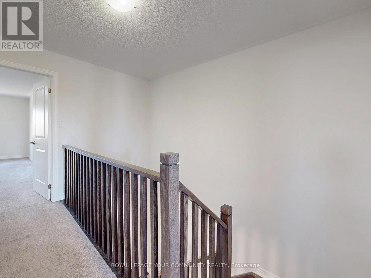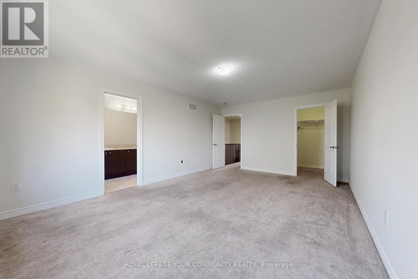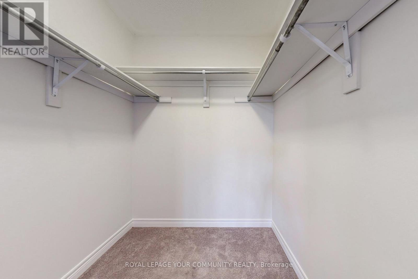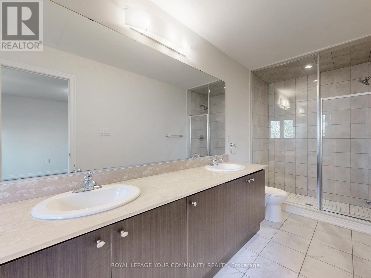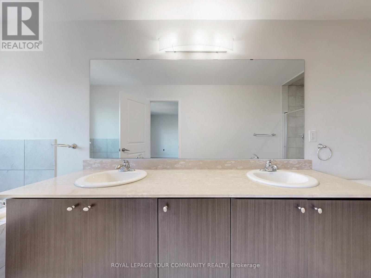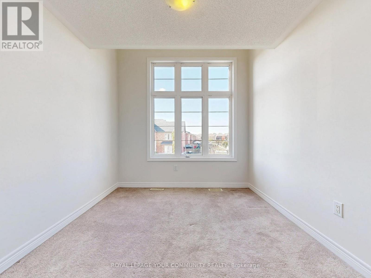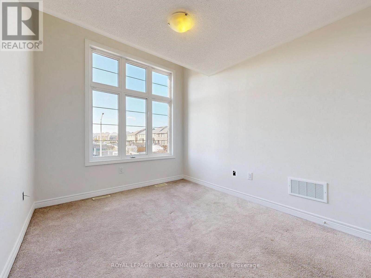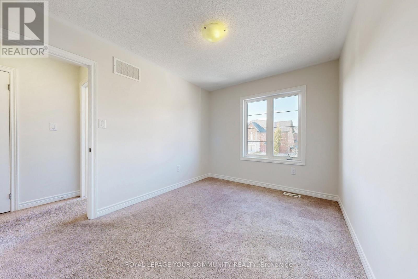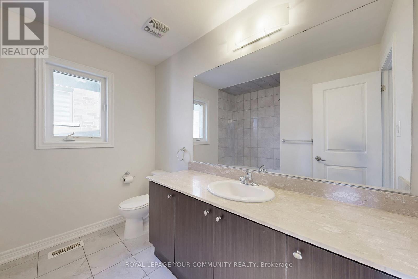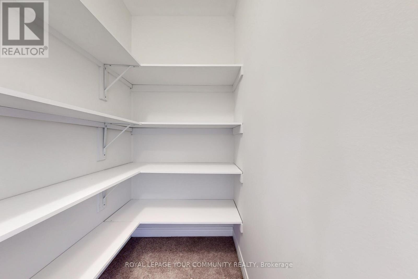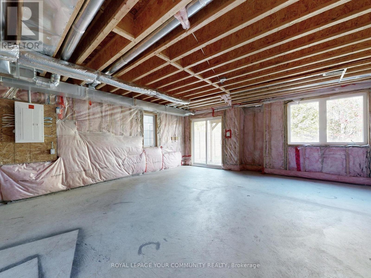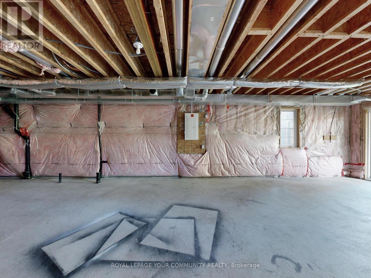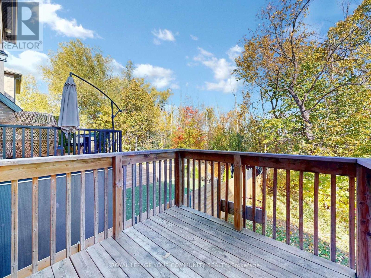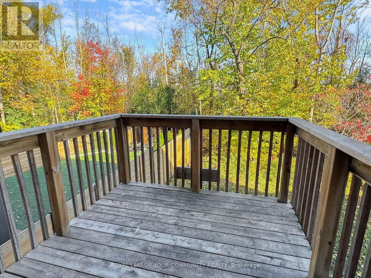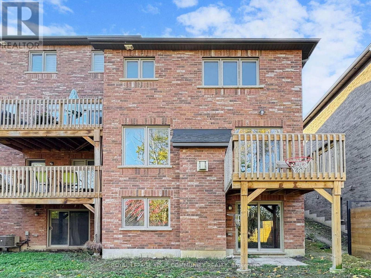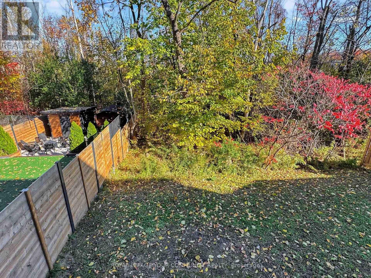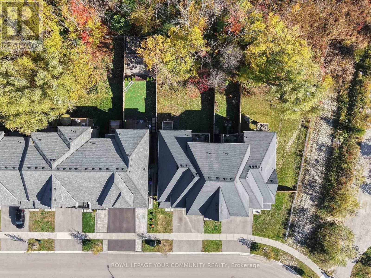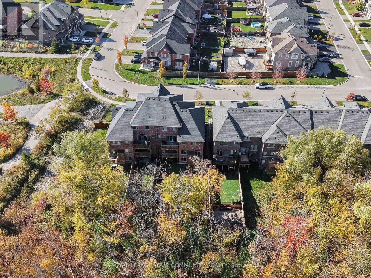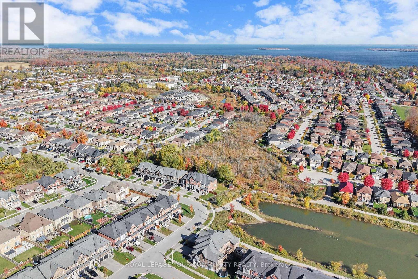2112 Dale Road Innisfil, Ontario L9S 0L4
$2,600 Monthly
Beautiful End Unit Townhome Backing onto Ravine in Desirable Alcona, Innisfil - For Lease! Don't miss this stunning 1,810 sq. ft. end-unit townhouse perfectly situated on a quiet crescent with a 148 ft deep lot backing onto a serene forest, offering incredible privacy and nature views. This bright, functional home features an open-concept layout with a cozy fireplace, granite countertops, extended kitchen cabinetry, large island, and extra pantry for added storage. The welcoming foyer offers a large closet and direct access from the garage to both the main level and basement. Upstairs, you'll find spacious bedrooms with ample closet space and natural light throughout. The walk-out basement provides great potential for additional storage space. Located just steps from schools, plazas, parks, the community centre, and all amenities, this home offers the perfect combination of comfort, convenience, and natural beauty. (id:60365)
Property Details
| MLS® Number | N12513882 |
| Property Type | Single Family |
| Community Name | Alcona |
| AmenitiesNearBy | Schools |
| CommunityFeatures | School Bus |
| EquipmentType | Water Heater |
| Features | Ravine |
| ParkingSpaceTotal | 3 |
| RentalEquipmentType | Water Heater |
| Structure | Deck |
Building
| BathroomTotal | 3 |
| BedroomsAboveGround | 3 |
| BedroomsTotal | 3 |
| Age | 6 To 15 Years |
| Appliances | Dishwasher, Dryer, Hood Fan, Stove, Washer, Refrigerator |
| BasementDevelopment | Unfinished |
| BasementFeatures | Walk Out |
| BasementType | N/a, N/a (unfinished) |
| ConstructionStyleAttachment | Attached |
| CoolingType | None |
| ExteriorFinish | Brick |
| FireplacePresent | Yes |
| FlooringType | Hardwood |
| FoundationType | Concrete |
| HalfBathTotal | 1 |
| HeatingFuel | Natural Gas |
| HeatingType | Forced Air |
| StoriesTotal | 2 |
| SizeInterior | 1500 - 2000 Sqft |
| Type | Row / Townhouse |
| UtilityWater | Municipal Water |
Parking
| Attached Garage | |
| Garage |
Land
| Acreage | No |
| LandAmenities | Schools |
| Sewer | Sanitary Sewer |
| SizeDepth | 147 Ft ,7 In |
| SizeFrontage | 25 Ft ,3 In |
| SizeIrregular | 25.3 X 147.6 Ft |
| SizeTotalText | 25.3 X 147.6 Ft |
Rooms
| Level | Type | Length | Width | Dimensions |
|---|---|---|---|---|
| Second Level | Primary Bedroom | 3.96 m | 5.64 m | 3.96 m x 5.64 m |
| Second Level | Bedroom 2 | 2.87 m | 3.54 m | 2.87 m x 3.54 m |
| Second Level | Bedroom 3 | 2.77 m | 3.66 m | 2.77 m x 3.66 m |
| Basement | Recreational, Games Room | Measurements not available | ||
| Main Level | Great Room | 5.76 m | 5.64 m | 5.76 m x 5.64 m |
| Main Level | Dining Room | 5.76 m | 5.64 m | 5.76 m x 5.64 m |
| Main Level | Kitchen | 3.96 m | 4.18 m | 3.96 m x 4.18 m |
https://www.realtor.ca/real-estate/29072228/2112-dale-road-innisfil-alcona-alcona
Ludmila Berenzon
Broker
8854 Yonge Street
Richmond Hill, Ontario L4C 0T4

