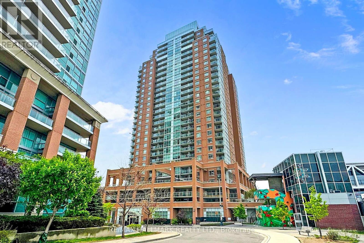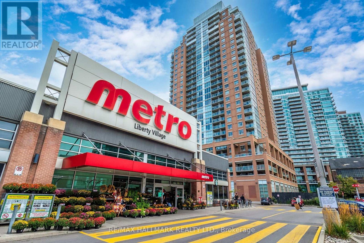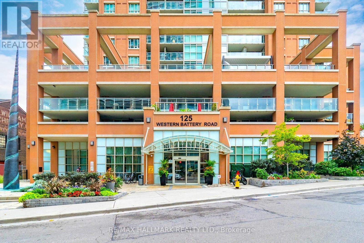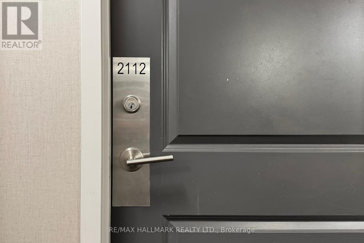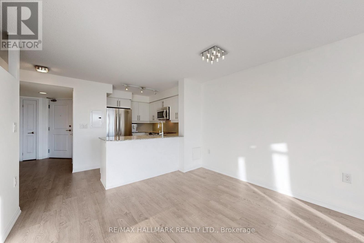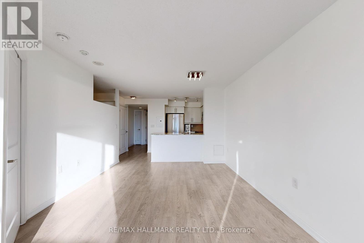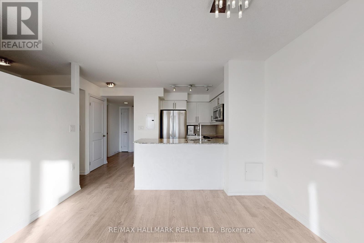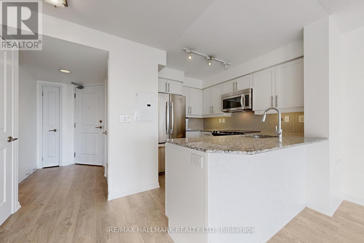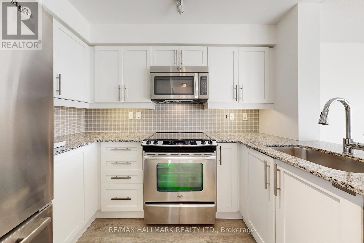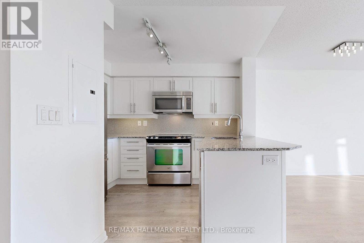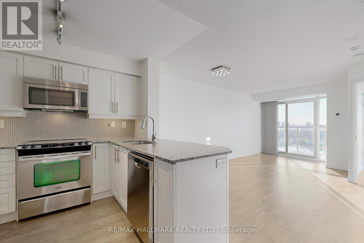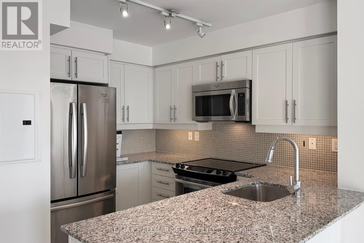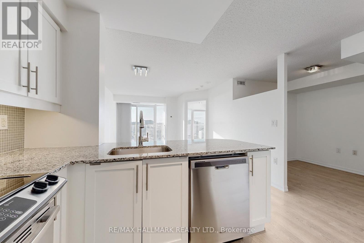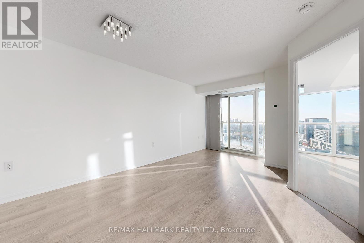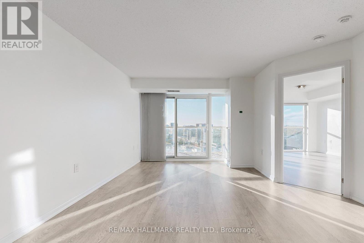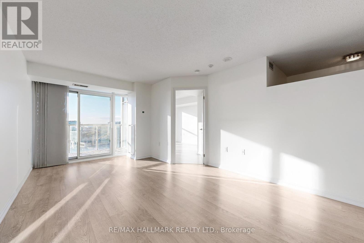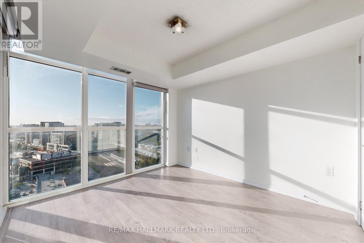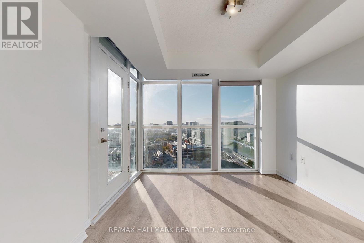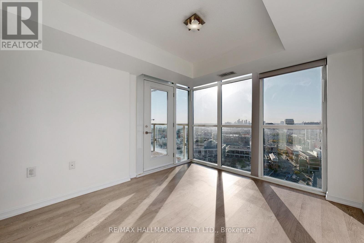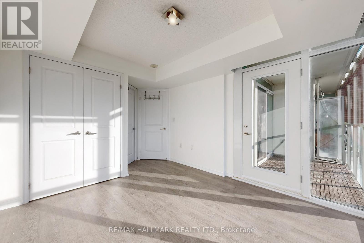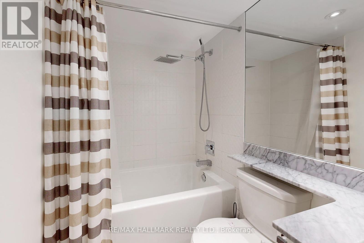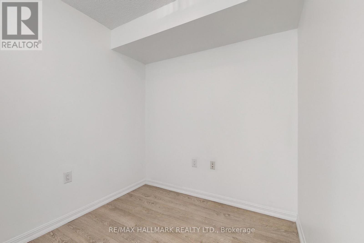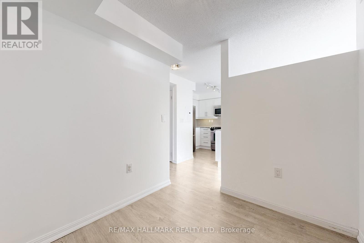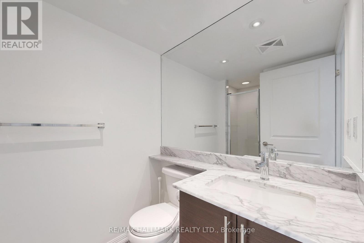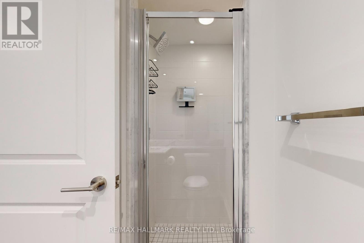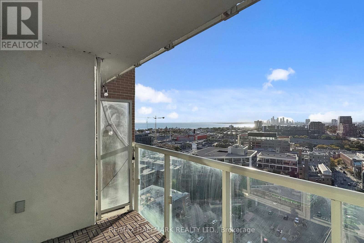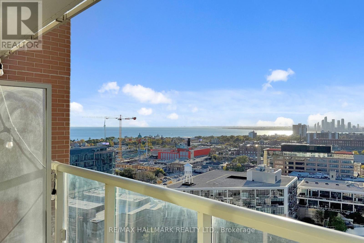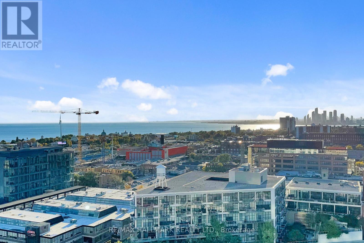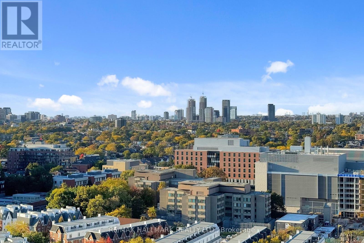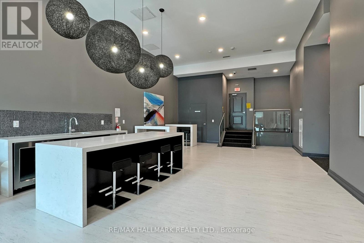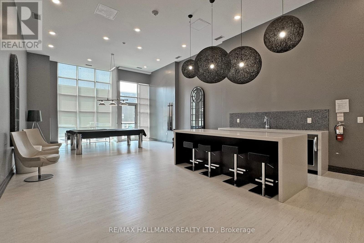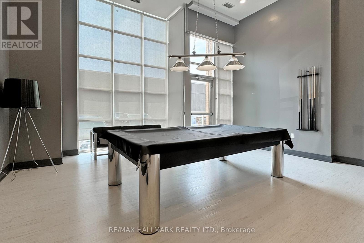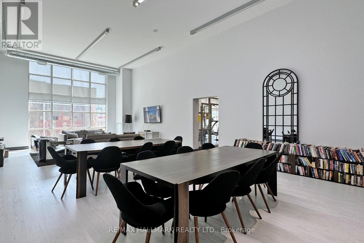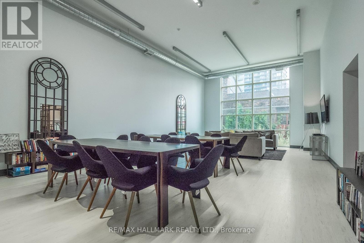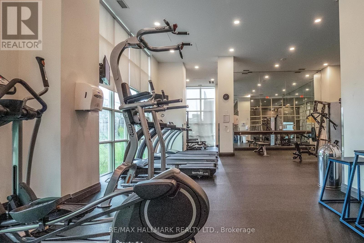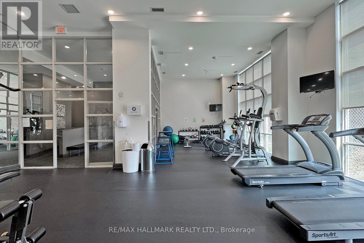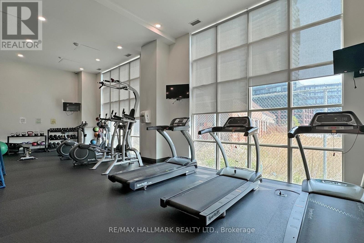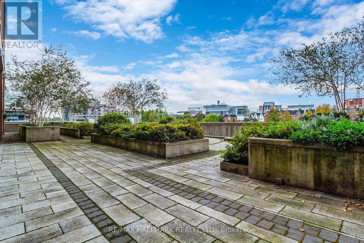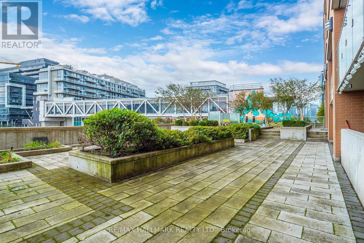2112 - 125 Western Battery Road Toronto, Ontario M6K 3R8
$2,750 Monthly
Modern 1 Bedroom + Den With 2 Full Baths In A Prime Urban Setting! Seize The Opportunity To Lease This Beautifully Refreshed Condo, Perfectly Designed For Professionals Or Couples Seeking A Stylish, Low-Maintenance Lifestyle. The Chef-Inspired L-Shaped Kitchen Impresses With Full-Size Stainless Steel Appliances And Generous Prep Space - Ideal For Home Cooking Or Entertaining. Freshly Painted Walls And Elegant Laminate Flooring Create A Bright, Modern Flow Throughout. Enjoy Your Morning Coffee Or Evening Unwind On The Spacious Private Balcony With Open City Views and Lake Ontario. Residents Enjoy Top-Tier Amenities Including A 24-Hour Concierge, Fully Equipped Fitness Centre, Party Room, Rooftop Deck Garden, Games Room, Media Room, And Ample Visitor Parking. Unbeatable Location - Steps To Metro, No Frills, Local Cafes, Trendy Bars, Diverse Restaurants, And Boutique Shopping. Everything You Need, Right At Your Doorstep. Ready To Make It Yours? Schedule Your Private Viewing Today And Discover Why This Sought-After Condo Won't Stay Available For Long! (id:60365)
Property Details
| MLS® Number | C12465265 |
| Property Type | Single Family |
| Community Name | Niagara |
| AmenitiesNearBy | Park, Public Transit |
| CommunityFeatures | Pet Restrictions |
| Features | Balcony, Carpet Free |
| ParkingSpaceTotal | 1 |
| ViewType | View |
Building
| BathroomTotal | 2 |
| BedroomsAboveGround | 1 |
| BedroomsTotal | 1 |
| Age | 11 To 15 Years |
| Amenities | Security/concierge, Exercise Centre, Recreation Centre, Party Room, Storage - Locker |
| Appliances | Dishwasher, Dryer, Washer, Window Coverings, Refrigerator |
| CoolingType | Central Air Conditioning |
| ExteriorFinish | Concrete |
| FlooringType | Laminate |
| HeatingFuel | Natural Gas |
| HeatingType | Forced Air |
| SizeInterior | 600 - 699 Sqft |
| Type | Apartment |
Parking
| Underground | |
| Garage |
Land
| Acreage | No |
| LandAmenities | Park, Public Transit |
Rooms
| Level | Type | Length | Width | Dimensions |
|---|---|---|---|---|
| Flat | Living Room | 5.26 m | 3.51 m | 5.26 m x 3.51 m |
| Flat | Dining Room | 5.26 m | 3.51 m | 5.26 m x 3.51 m |
| Flat | Kitchen | 3.05 m | 2.44 m | 3.05 m x 2.44 m |
| Flat | Primary Bedroom | 3.35 m | 3.02 m | 3.35 m x 3.02 m |
| Flat | Den | 2.34 m | 2.21 m | 2.34 m x 2.21 m |
https://www.realtor.ca/real-estate/28996180/2112-125-western-battery-road-toronto-niagara-niagara
Daryl King
Salesperson
Alvin Tang
Salesperson

