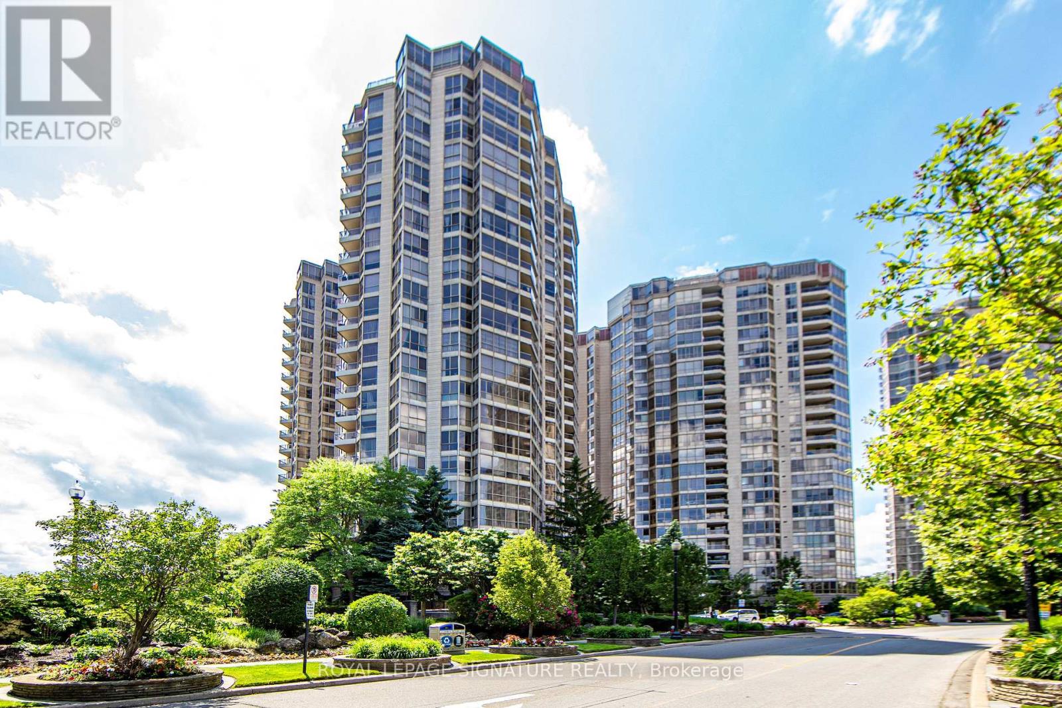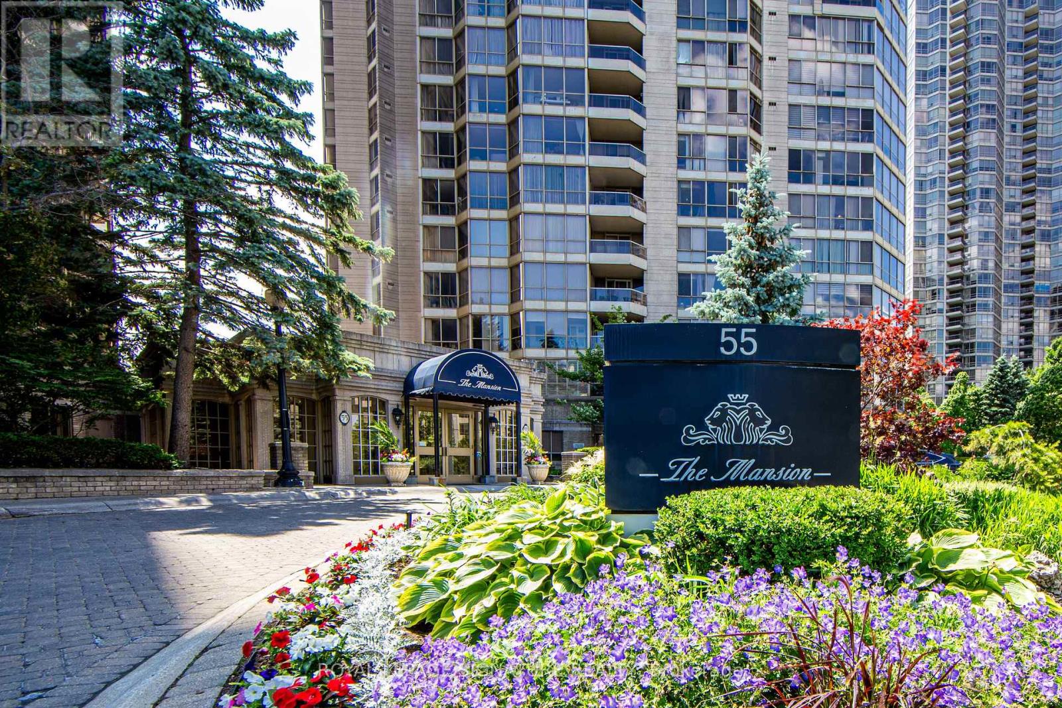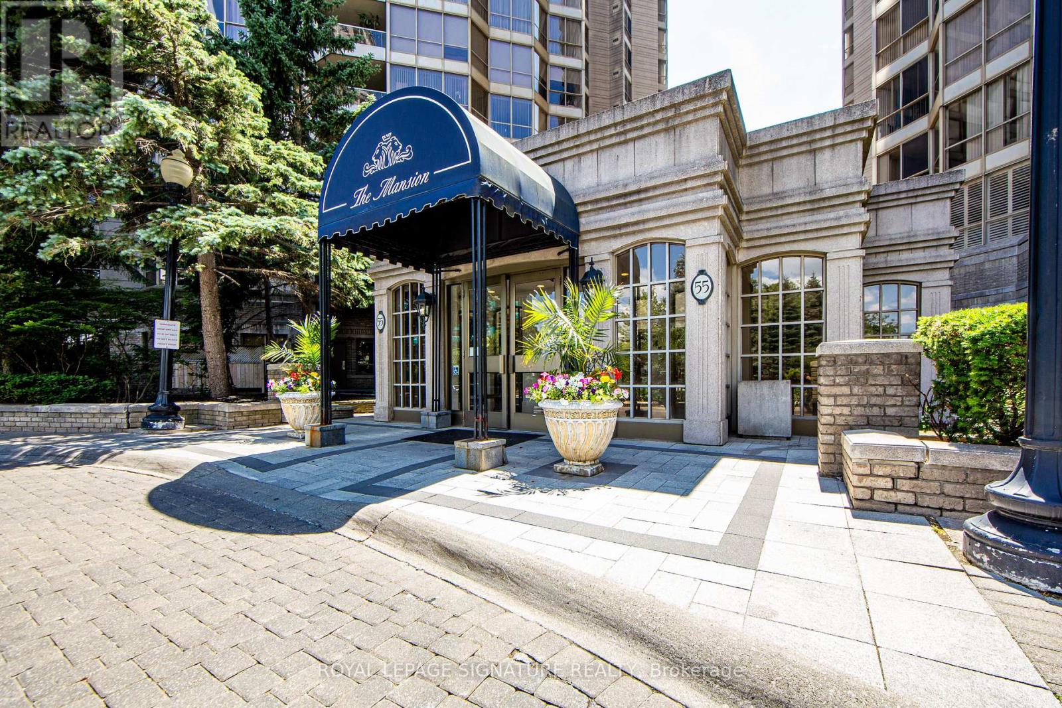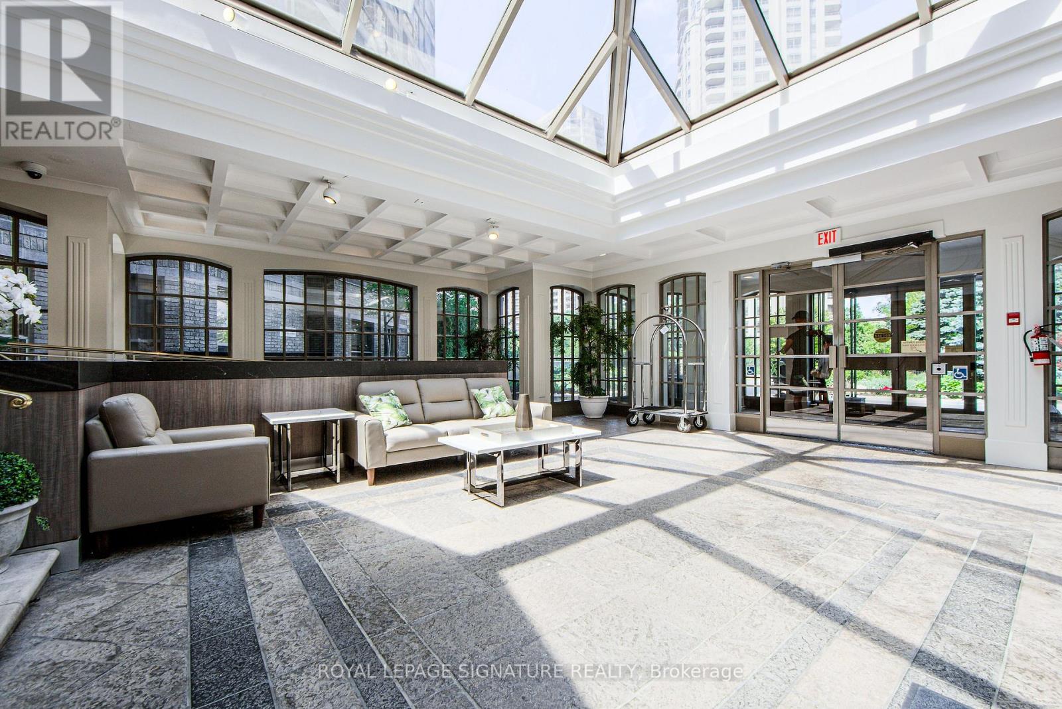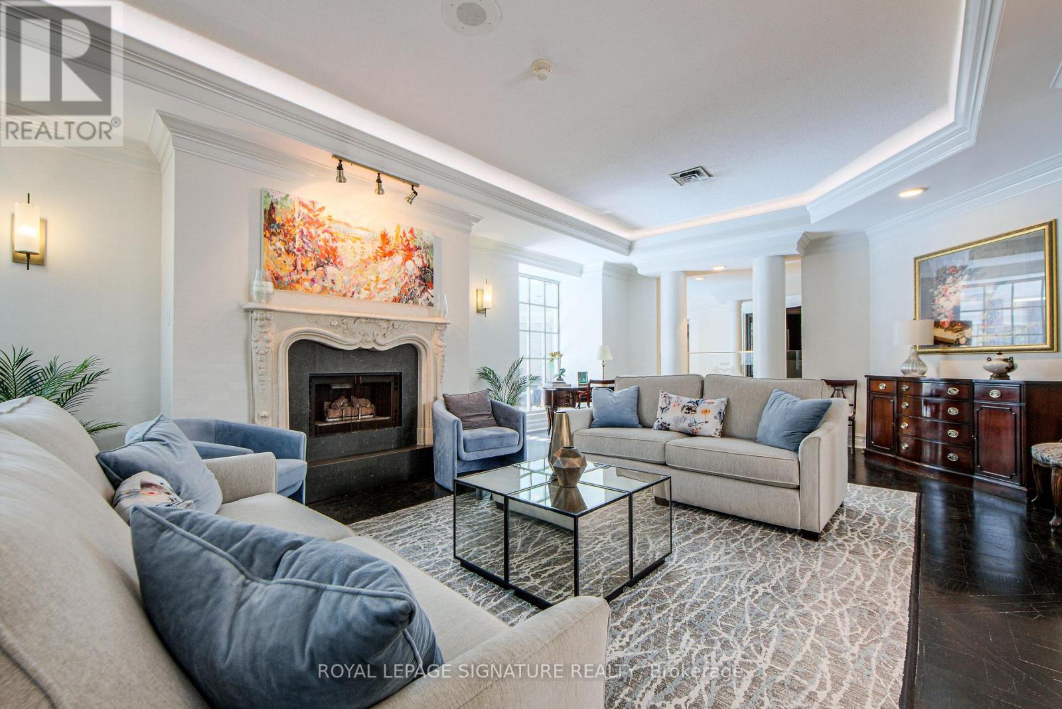2111 - 55 Kingsbridge Garden Circle Mississauga, Ontario L5R 1Y1
$895,888Maintenance, Heat, Electricity, Water, Cable TV, Common Area Maintenance, Insurance, Parking
$1,268.77 Monthly
Maintenance, Heat, Electricity, Water, Cable TV, Common Area Maintenance, Insurance, Parking
$1,268.77 MonthlyWelcome to stunning Suite 2111 at The Mansion Mississauga's premier address offering breathtaking panoramic city views! This impeccably renovated, sun-drenched suite features an open-concept design with beautiful laminate floors, elegant smooth ceilings, and upgraded ceramic tile in the foyer and kitchen. Relax or entertain on the spacious balcony overlooking the vibrant cityscape. The expansive primary bedroom is a serene retreat with a custom built-in closet and a spa-inspired 4-piece ensuite. The second bedroom boasts large windows, scenic views, and custom built-in closet. The gourmet eat-in kitchen dazzles with custom wood cabinetry, granite countertops, SS appliances, wine fridge, breakfast bar, pantry organizers, and a lazy Susan. A striking wood ceiling accent with designer lighting enhances the dining areas ambiance. Enjoy the convenience of ensuite laundry. Exceptional amenities include an indoor pool, gym, tennis courts, billiards, party room, BBQ area, guest suites, car wash, 24-hour concierge, security & high-speed internet included. Perfectly located steps from Square One, Sheridan College, transit, and easy access to Hwy 401 & 403, plus the upcoming LRT Experience Luxury Living At Its Finest! (id:60365)
Property Details
| MLS® Number | W12239254 |
| Property Type | Single Family |
| Community Name | Hurontario |
| AmenitiesNearBy | Park, Public Transit, Schools |
| CommunityFeatures | Pet Restrictions |
| Features | Ravine, Balcony, Carpet Free |
| ParkingSpaceTotal | 1 |
| PoolType | Indoor Pool |
| ViewType | View |
Building
| BathroomTotal | 2 |
| BedroomsAboveGround | 2 |
| BedroomsBelowGround | 1 |
| BedroomsTotal | 3 |
| Age | 31 To 50 Years |
| Amenities | Car Wash, Exercise Centre, Sauna, Party Room, Recreation Centre, Storage - Locker, Security/concierge |
| Appliances | Central Vacuum, Dishwasher, Dryer, Microwave, Stove, Washer, Window Coverings, Wine Fridge, Refrigerator |
| CoolingType | Central Air Conditioning |
| ExteriorFinish | Concrete |
| FireProtection | Monitored Alarm, Security Guard |
| FlooringType | Laminate |
| HeatingFuel | Natural Gas |
| HeatingType | Forced Air |
| SizeInterior | 1400 - 1599 Sqft |
| Type | Apartment |
Parking
| Underground | |
| Garage |
Land
| Acreage | No |
| LandAmenities | Park, Public Transit, Schools |
Rooms
| Level | Type | Length | Width | Dimensions |
|---|---|---|---|---|
| Flat | Living Room | 4.16 m | 4.09 m | 4.16 m x 4.09 m |
| Flat | Dining Room | 6.35 m | 3.26 m | 6.35 m x 3.26 m |
| Flat | Kitchen | 5.21 m | 3.25 m | 5.21 m x 3.25 m |
| Flat | Primary Bedroom | 6.02 m | 4.81 m | 6.02 m x 4.81 m |
| Flat | Bedroom 2 | 3.17 m | 3.64 m | 3.17 m x 3.64 m |
| Flat | Den | 3.91 m | 1.87 m | 3.91 m x 1.87 m |
Marcia Rose
Broker
201-30 Eglinton Ave West
Mississauga, Ontario L5R 3E7
Newton Spencer
Broker
201-30 Eglinton Ave West
Mississauga, Ontario L5R 3E7

