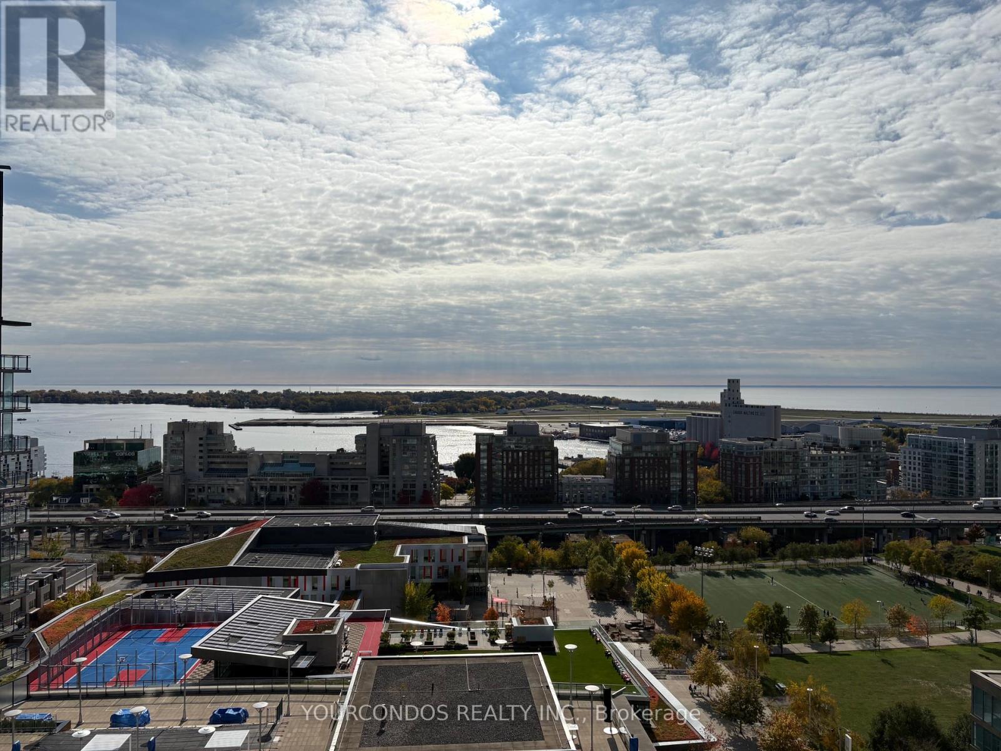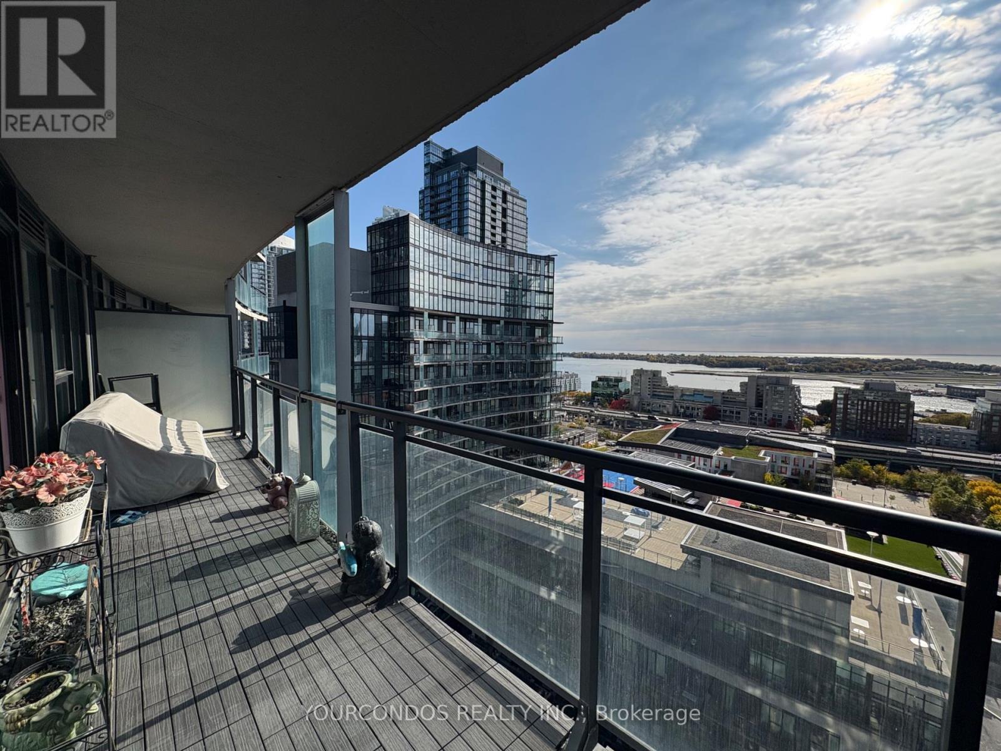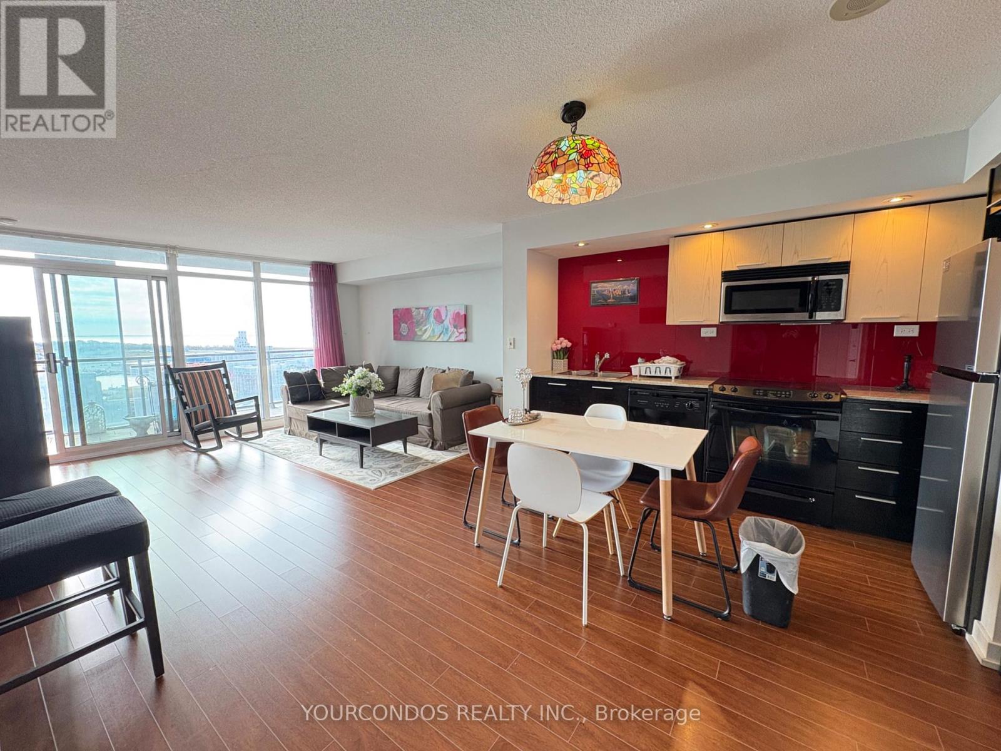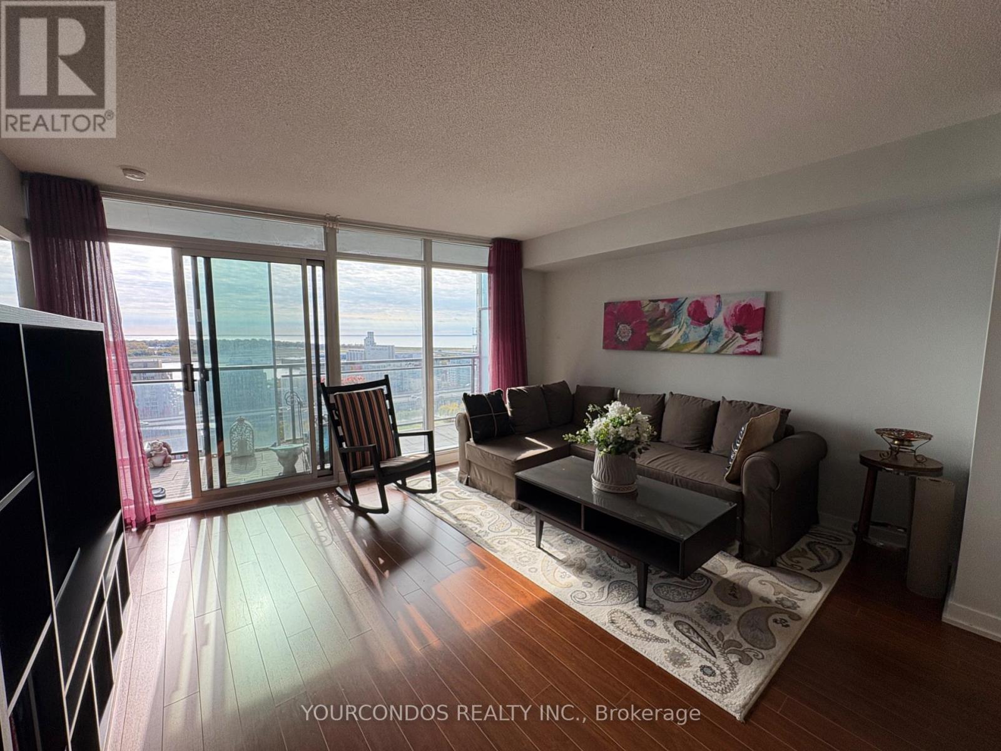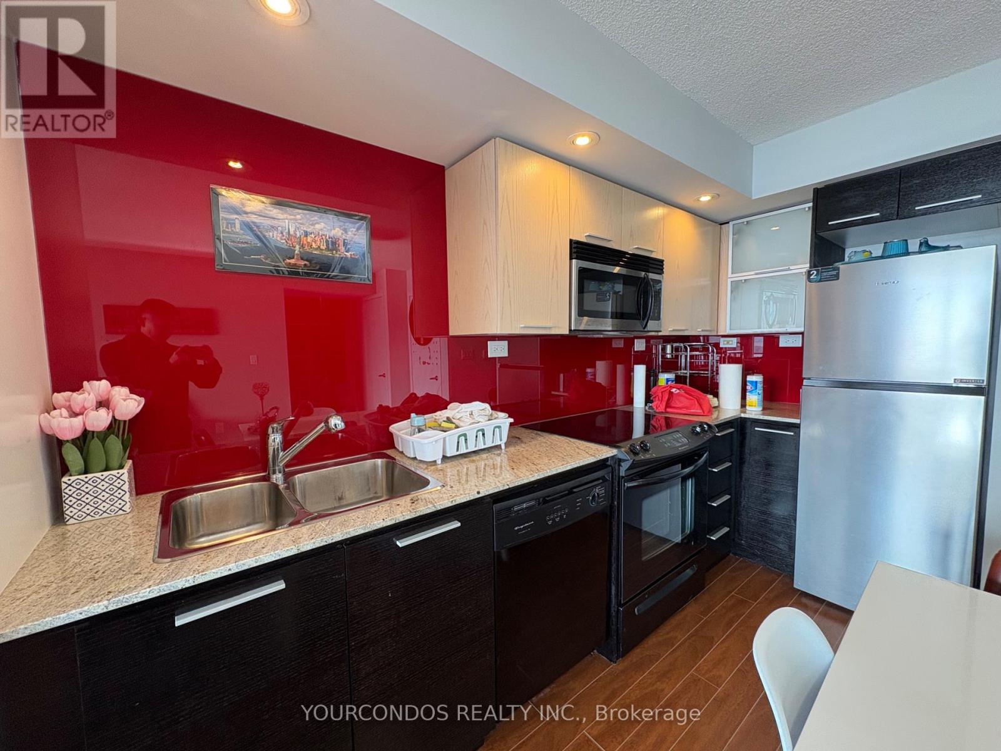2110 - 25 Capreol Court Toronto, Ontario M5V 3Z7
$2,550 Monthly
Move-in ready luxury awaits in this fully furnished and professionally cleaned 1-bedroom + den suite (~700 sq ft) at CityPlace Waterfront, perched on a high floor with an expansive south-facing balcony offering breathtaking lake views and front-row seats to planes taking off and landing at Billy Bishop Airport while you sip your morning coffee; inside, enjoy laminate floors (carpeted bedroom), floor-to-ceiling windows flooding the space with natural light, a sleek modern kitchen with granite counters, custom backsplash and pot lights, plus a den equipped with massive built-in cloth organizers, one included locker, and appliances updated in early 2025-including fridge, washer, and dryer; indulge in resort-style amenities including24-hour concierge, gym, rooftop pool, party and movie rooms, guest suites, yoga/dance studio,BBQ terrace, sauna and hot tub-all just steps from TTC, Toronto Island, parks, the Financial and Entertainment Districts, with The Well right across the street; bring your suitcase and start living the downtown dream today! (id:60365)
Property Details
| MLS® Number | C12549670 |
| Property Type | Single Family |
| Community Name | Waterfront Communities C1 |
| CommunityFeatures | Pets Allowed With Restrictions |
| Features | Balcony, In Suite Laundry |
Building
| BathroomTotal | 1 |
| BedroomsAboveGround | 1 |
| BedroomsBelowGround | 1 |
| BedroomsTotal | 2 |
| Amenities | Storage - Locker |
| Appliances | Dishwasher, Dryer, Furniture, Microwave, Range, Stove, Washer, Window Coverings, Refrigerator |
| BasementType | None |
| CoolingType | Central Air Conditioning |
| ExteriorFinish | Concrete |
| FlooringType | Laminate |
| HeatingFuel | Natural Gas |
| HeatingType | Forced Air |
| SizeInterior | 700 - 799 Sqft |
| Type | Apartment |
Parking
| No Garage |
Land
| Acreage | No |
Rooms
| Level | Type | Length | Width | Dimensions |
|---|---|---|---|---|
| Flat | Kitchen | 3.81 m | 3.81 m | 3.81 m x 3.81 m |
| Flat | Dining Room | 7.98 m | 4.23 m | 7.98 m x 4.23 m |
| Flat | Living Room | 7.98 m | 4.23 m | 7.98 m x 4.23 m |
| Flat | Primary Bedroom | 1.28 m | 2.68 m | 1.28 m x 2.68 m |
| Flat | Den | 2.23 m | 1.98 m | 2.23 m x 1.98 m |
Zhen Gong
Salesperson
333 Denison St #2
Markham, Ontario L3R 2Z4

