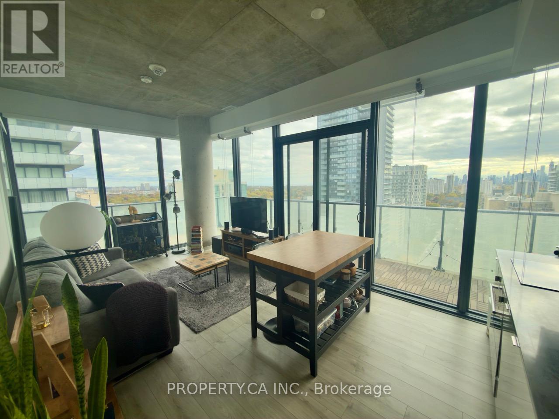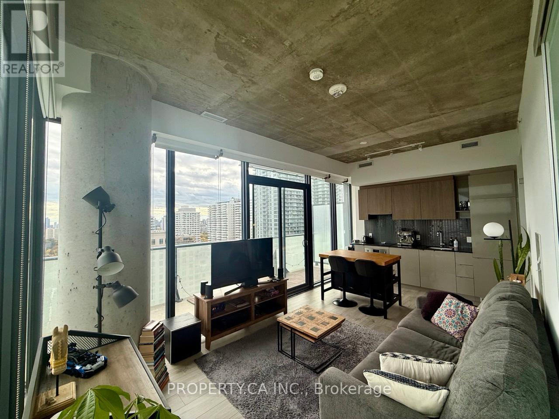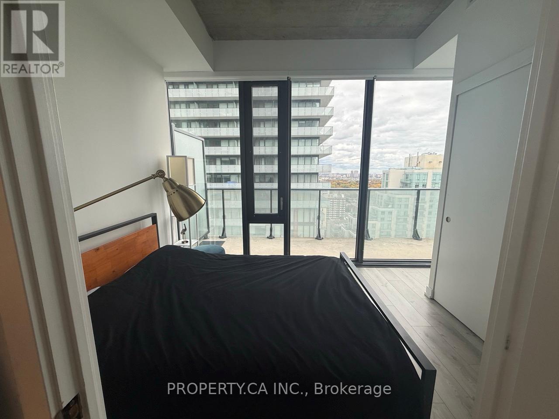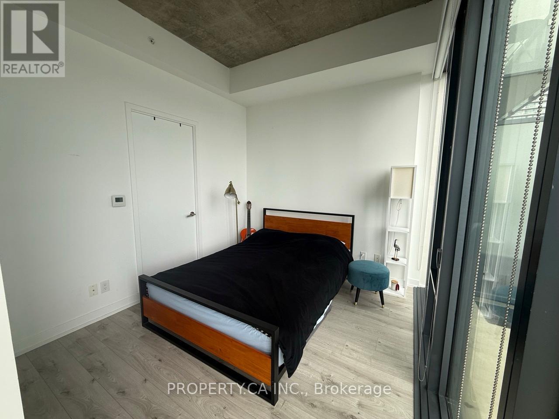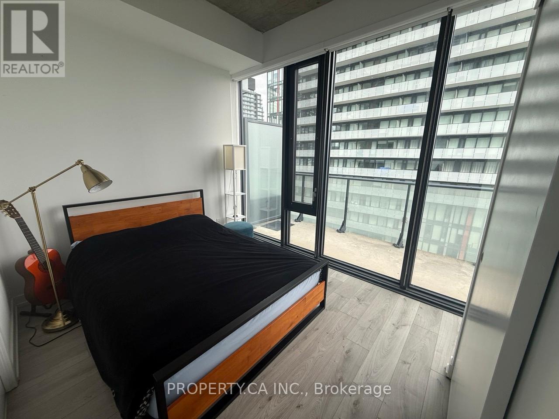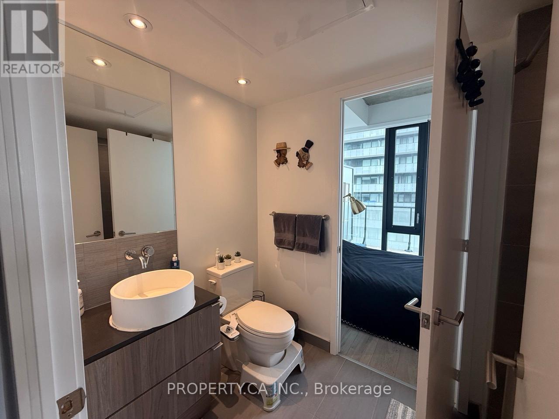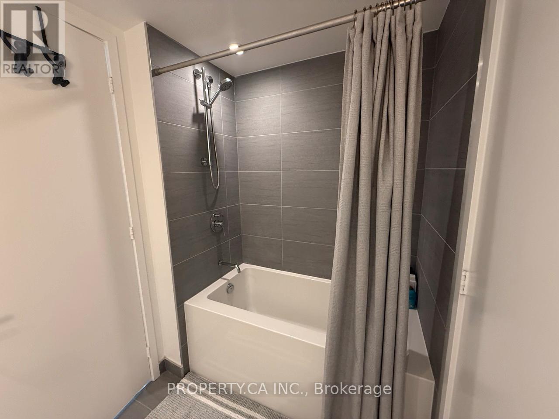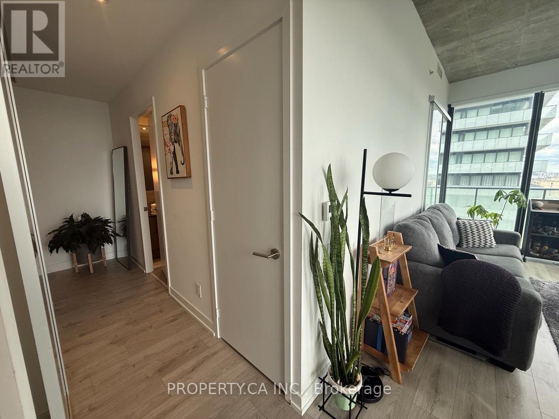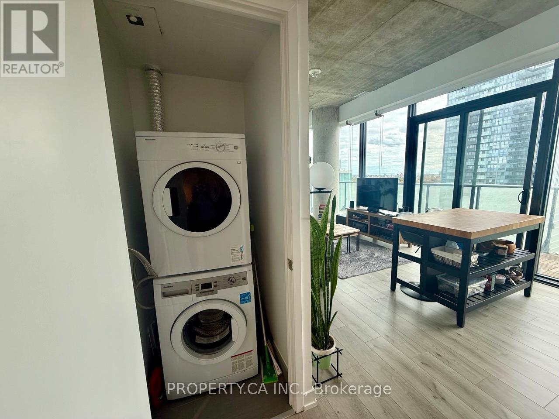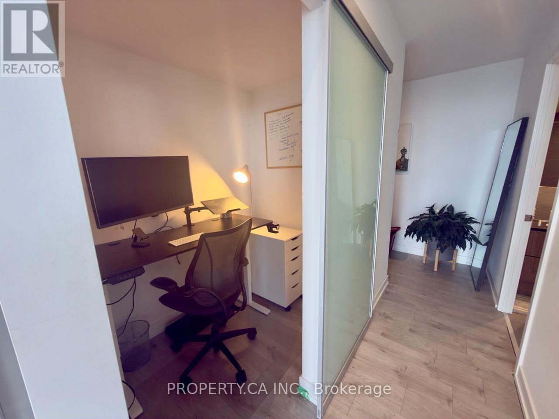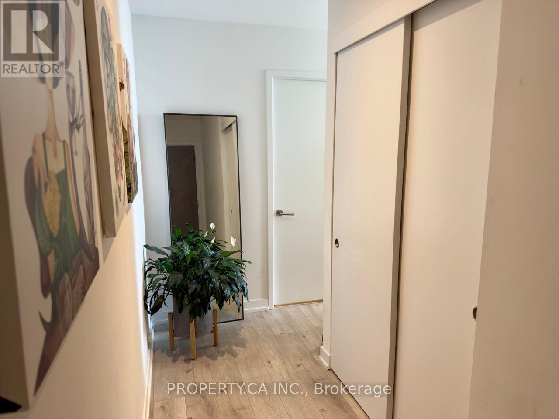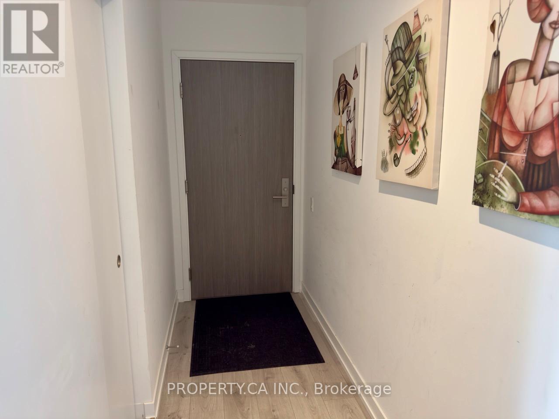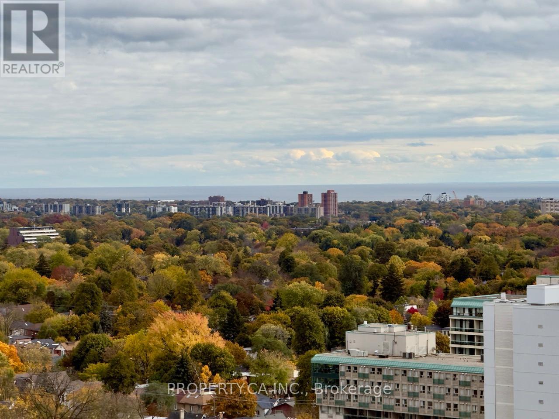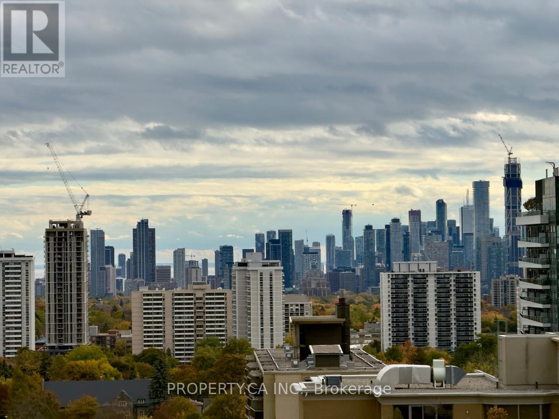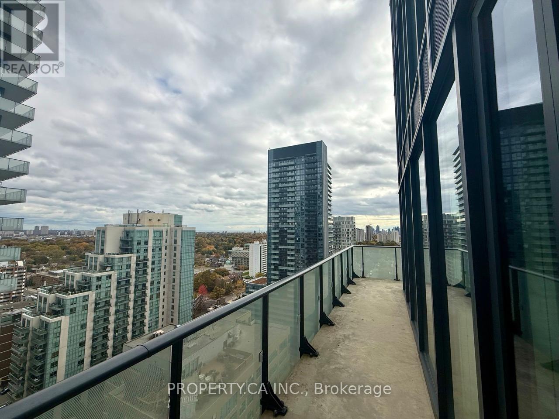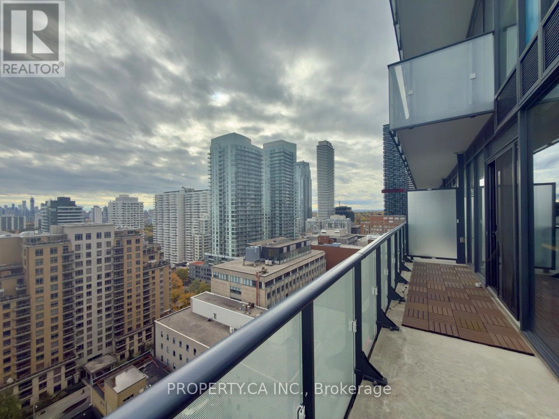2110 - 161 Roehampton Avenue Toronto, Ontario M4P 0C8
2 Bedroom
1 Bathroom
600 - 699 sqft
Outdoor Pool
Central Air Conditioning
Forced Air
$2,450 Monthly
Rare spacious and bright corner 1 bedroom plus a Den condo apartment in the heart of Midtown Toronto steps from Yonge & Eglinton. Including a modern layout with floor-to-ceiling windows and premium finishes. Clear panoramic views and a wrap around balcony perfect for young professionals looking to live in a building that offers top-tier amenities including a fitness centre, steam room, swimming pool, Golf Simulator, 24-hour concierge and much more. Close to transit, restaurants, and shops. Can be offered Furnished for additional monthly fee. (id:60365)
Property Details
| MLS® Number | C12563066 |
| Property Type | Single Family |
| Community Name | Mount Pleasant West |
| CommunityFeatures | Pets Not Allowed |
| Features | Elevator, Balcony, In Suite Laundry |
| PoolType | Outdoor Pool |
Building
| BathroomTotal | 1 |
| BedroomsAboveGround | 1 |
| BedroomsBelowGround | 1 |
| BedroomsTotal | 2 |
| Age | 0 To 5 Years |
| Amenities | Security/concierge, Exercise Centre, Party Room |
| BasementType | None |
| CoolingType | Central Air Conditioning |
| ExteriorFinish | Concrete |
| HeatingFuel | Natural Gas |
| HeatingType | Forced Air |
| SizeInterior | 600 - 699 Sqft |
| Type | Apartment |
Parking
| Underground | |
| Garage |
Land
| Acreage | No |
Rooms
| Level | Type | Length | Width | Dimensions |
|---|---|---|---|---|
| Main Level | Kitchen | 5.73 m | 3.41 m | 5.73 m x 3.41 m |
| Main Level | Living Room | 5.73 m | 3.41 m | 5.73 m x 3.41 m |
| Main Level | Dining Room | 5.73 m | 3.41 m | 5.73 m x 3.41 m |
| Main Level | Den | 1.92 m | 1.31 m | 1.92 m x 1.31 m |
| Main Level | Bedroom | 3.23 m | 2.9 m | 3.23 m x 2.9 m |
Sina Momenzad
Salesperson
Property.ca Inc.
31 Disera Drive Suite 250
Thornhill, Ontario L4J 0A7
31 Disera Drive Suite 250
Thornhill, Ontario L4J 0A7

