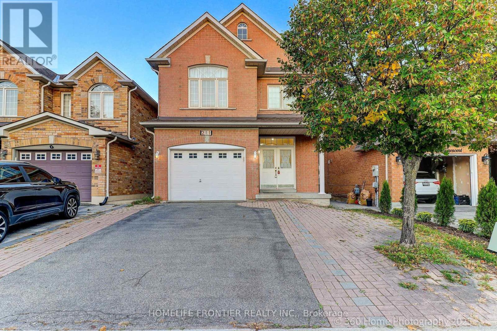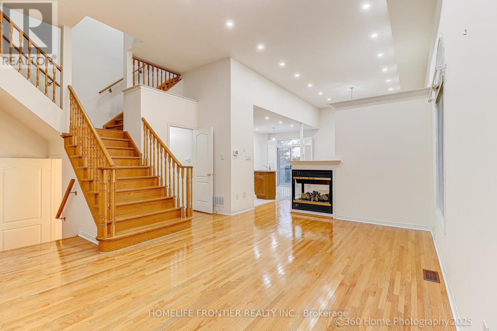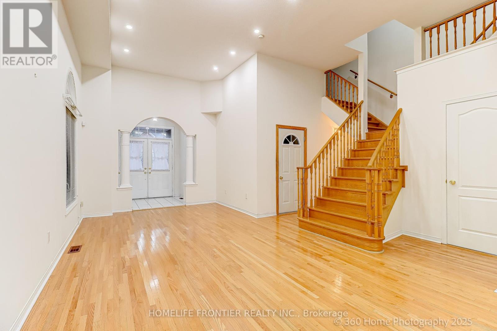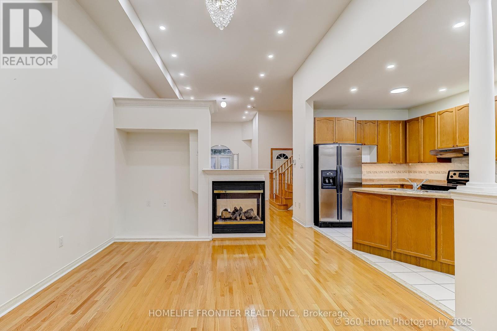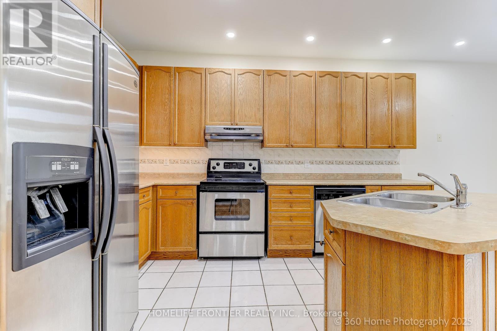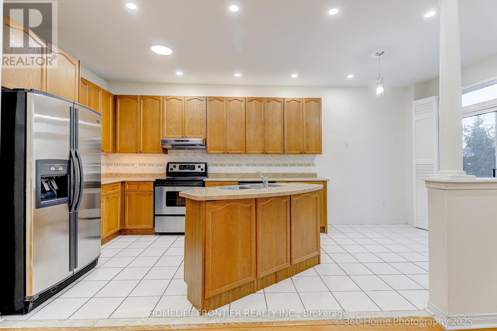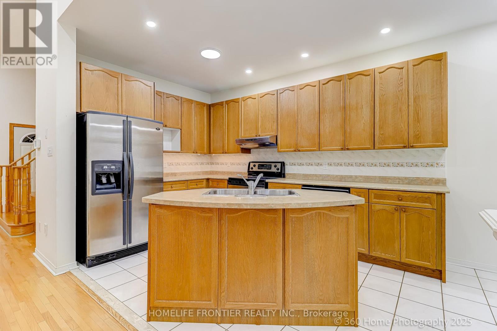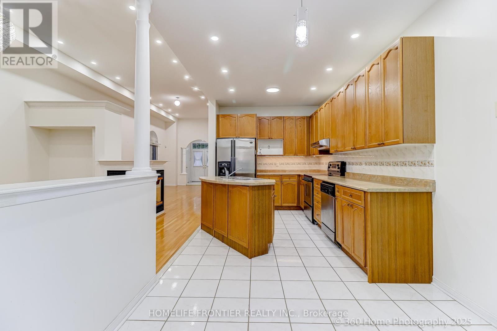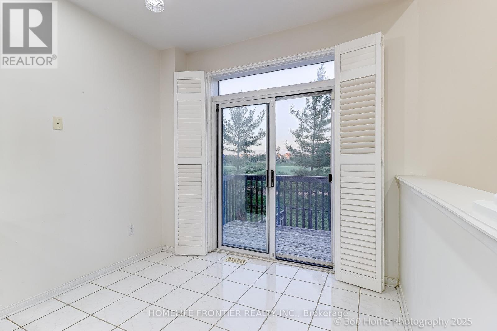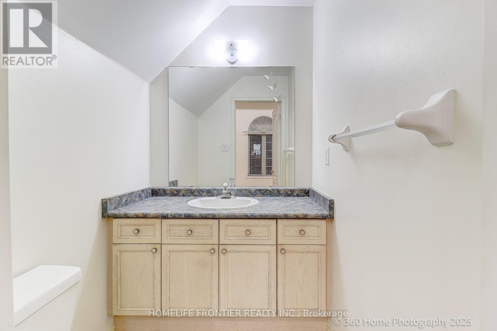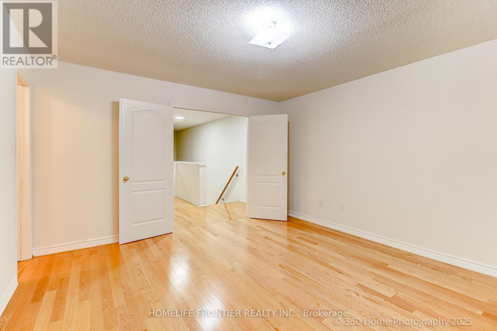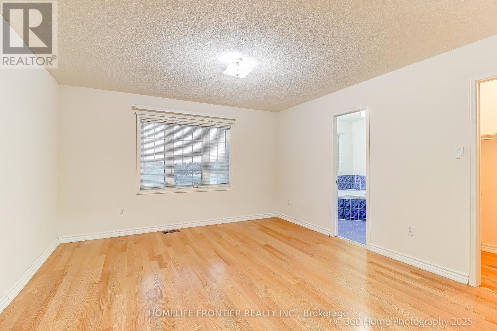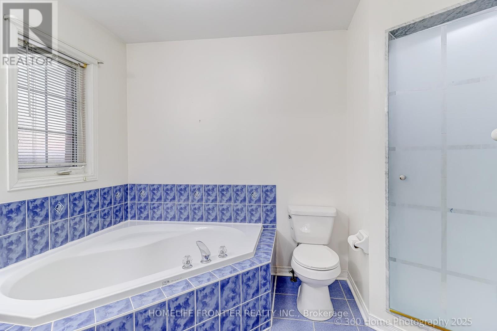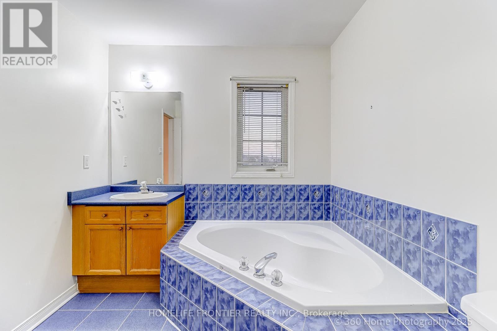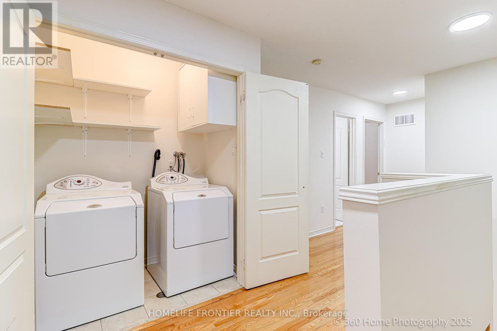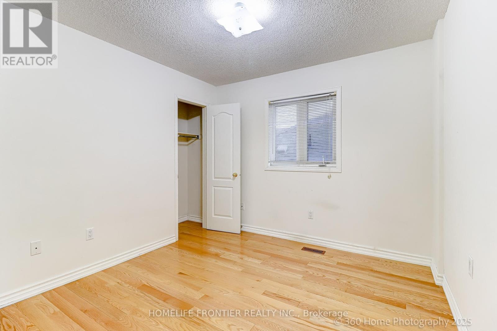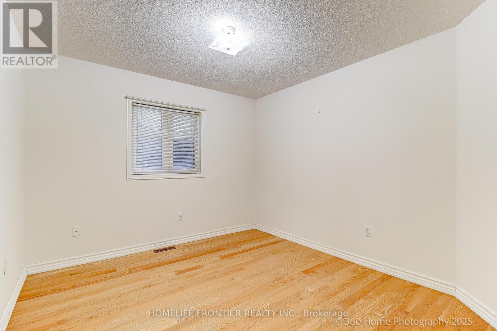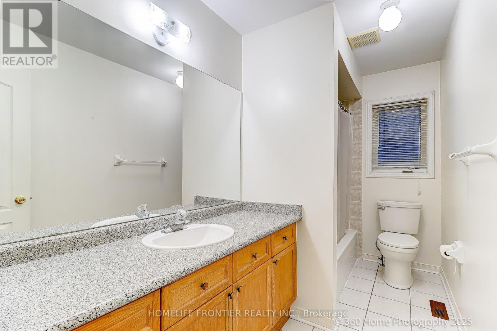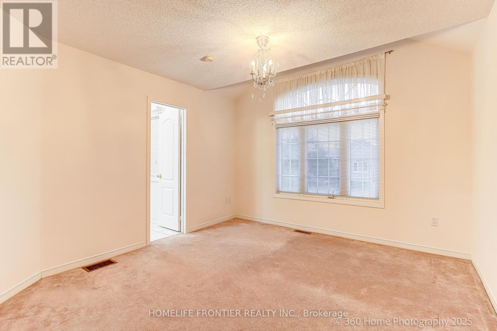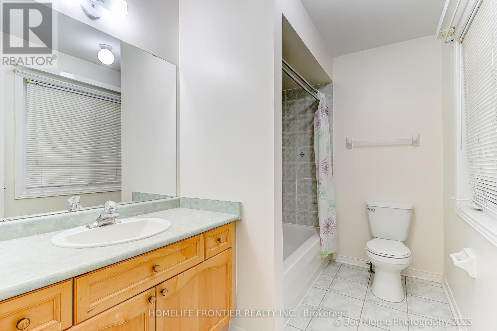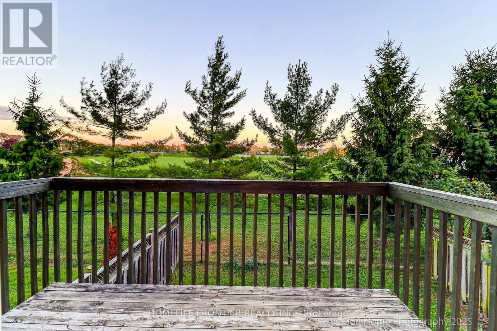211 Kayla Crescent Vaughan, Ontario L6A 3P3
$4,200 Monthly
Welcome to this stunning, well-maintained executive home located in the highly desirable Maple community of Vaughan. This spacious and versatile property offers 4 bedrooms, 4 bathrooms, ideal for extended families or those seeking ample living space. Enjoy the privacy of no rear neighbours, as the home backs onto lush green space, providing peaceful views and a tranquil setting. Step inside through the elegant double-door entry into a grand two-storey foyer that sets the tone for the rest of the home. The main level features soaring ceilings and an abundance of natural light, creating a warm and inviting atmosphere. The functional layout includes a large family room with a cozy three-sided gas fireplace, formal living and dining areas, and a generously sized eat-in kitchen complete with a centre island, breakfast bar, and walk-out to a raised deck, perfect for entertaining or enjoying quiet mornings. Upstairs, you'll find two spacious primary bedrooms, both featuring 4-piece ensuites and walk-in closets, ideal for growing or multi-generational households. Additional highlights include convenient second-floor laundry and ample closet space throughout. Located on a quiet street in a family-friendly neighbourhood, this home is close to top-rated schools, parks, transit, shopping, and all amenities. A true gem offering both comfort and flexibility in one of Vaughan's most sought-after communities. (id:60365)
Property Details
| MLS® Number | N12469469 |
| Property Type | Single Family |
| Community Name | Maple |
| AmenitiesNearBy | Hospital, Park, Public Transit, Schools |
| CommunityFeatures | Community Centre |
| Features | Carpet Free, In-law Suite |
| ParkingSpaceTotal | 3 |
| Structure | Deck |
Building
| BathroomTotal | 4 |
| BedroomsAboveGround | 4 |
| BedroomsTotal | 4 |
| Amenities | Fireplace(s) |
| Appliances | Garage Door Opener Remote(s), Central Vacuum, Water Heater, Dishwasher, Dryer, Garage Door Opener, Hood Fan, Stove, Washer, Window Coverings, Refrigerator |
| ConstructionStyleAttachment | Detached |
| CoolingType | Central Air Conditioning |
| ExteriorFinish | Brick |
| FireProtection | Smoke Detectors |
| FireplacePresent | Yes |
| FireplaceTotal | 1 |
| FlooringType | Hardwood, Ceramic |
| FoundationType | Concrete |
| HalfBathTotal | 1 |
| HeatingFuel | Natural Gas |
| HeatingType | Forced Air |
| StoriesTotal | 2 |
| SizeInterior | 2000 - 2500 Sqft |
| Type | House |
| UtilityWater | Municipal Water |
Parking
| Garage |
Land
| Acreage | No |
| FenceType | Fenced Yard |
| LandAmenities | Hospital, Park, Public Transit, Schools |
| Sewer | Sanitary Sewer |
Rooms
| Level | Type | Length | Width | Dimensions |
|---|---|---|---|---|
| Second Level | Primary Bedroom | 3.59 m | 3.77 m | 3.59 m x 3.77 m |
| Second Level | Bedroom 2 | 4.23 m | 3.96 m | 4.23 m x 3.96 m |
| Second Level | Bedroom 3 | 2.77 m | 2.98 m | 2.77 m x 2.98 m |
| Second Level | Bedroom 4 | 3.07 m | 3.1 m | 3.07 m x 3.1 m |
| Second Level | Laundry Room | Measurements not available | ||
| Main Level | Living Room | 6.73 m | 3.65 m | 6.73 m x 3.65 m |
| Main Level | Dining Room | 6.73 m | 3.65 m | 6.73 m x 3.65 m |
| Main Level | Family Room | 5.05 m | 3.38 m | 5.05 m x 3.38 m |
| Main Level | Kitchen | 4.08 m | 2.07 m | 4.08 m x 2.07 m |
| Main Level | Eating Area | 2.07 m | 2.83 m | 2.07 m x 2.83 m |
https://www.realtor.ca/real-estate/29005017/211-kayla-crescent-vaughan-maple-maple
Farzan Foroughi
Salesperson
7620 Yonge Street Unit 400
Thornhill, Ontario L4J 1V9

