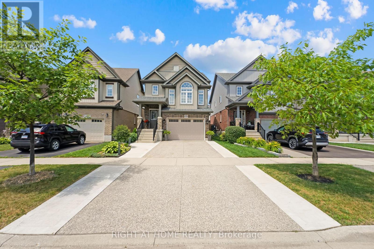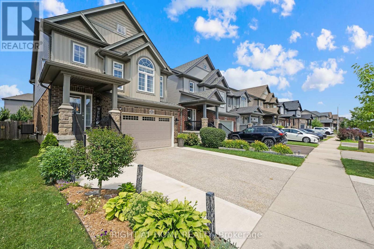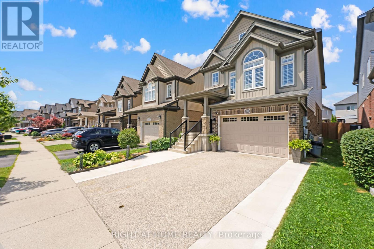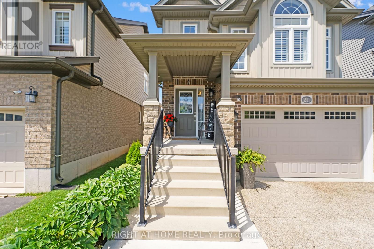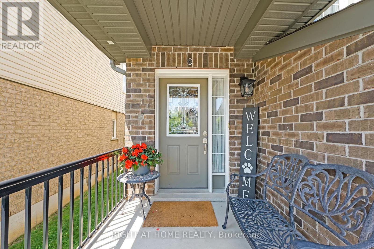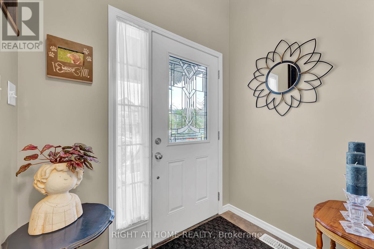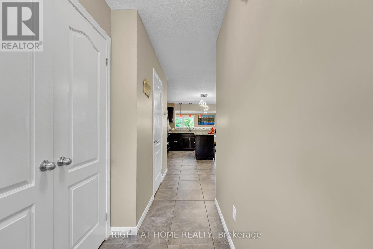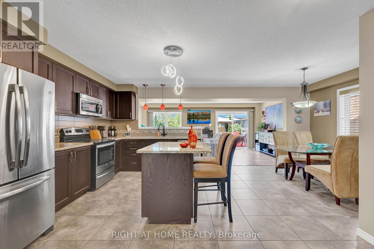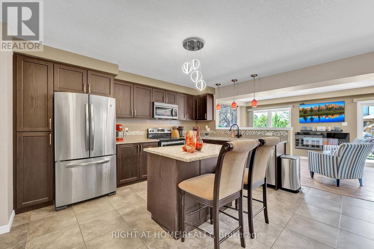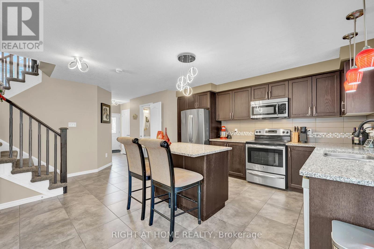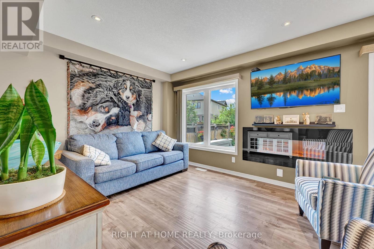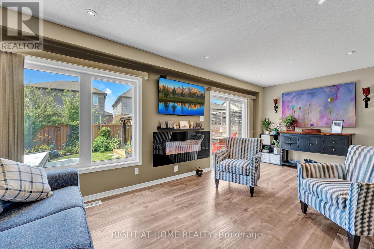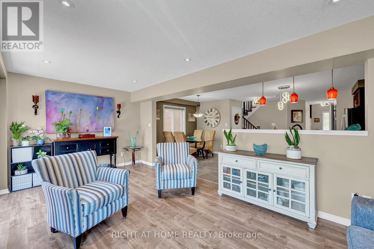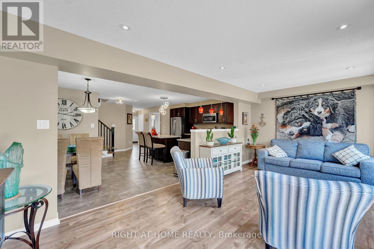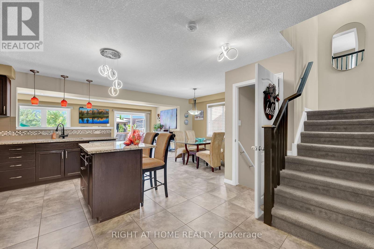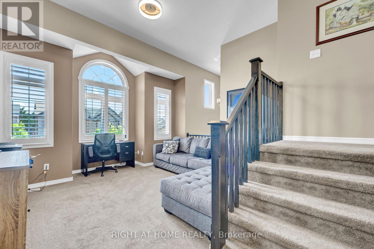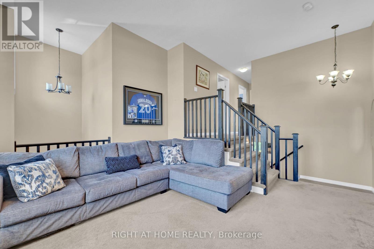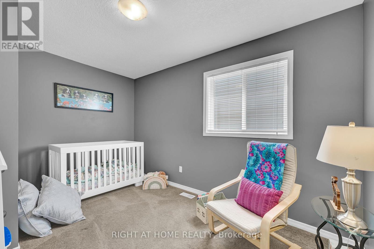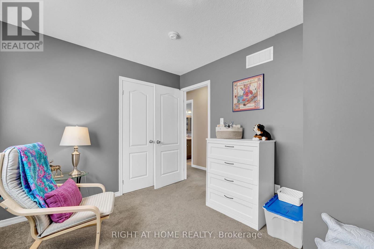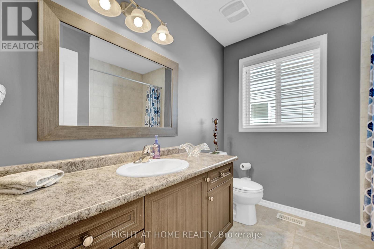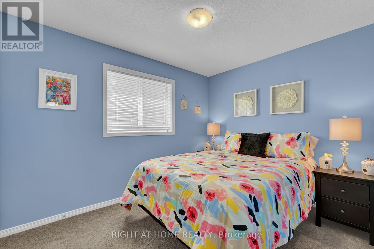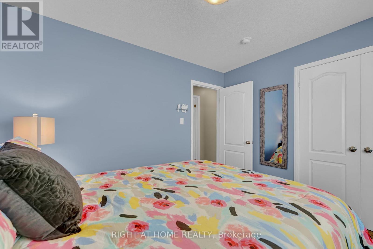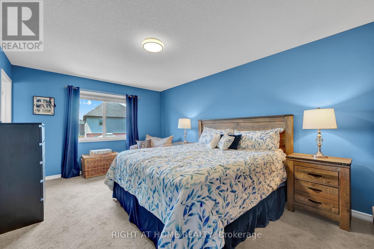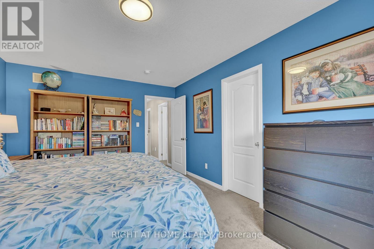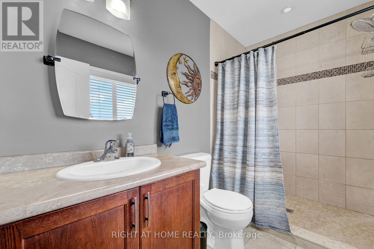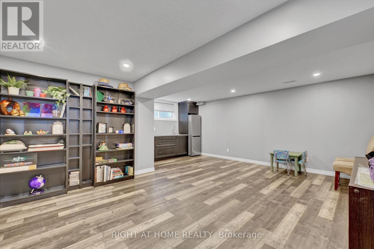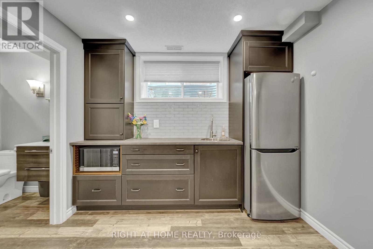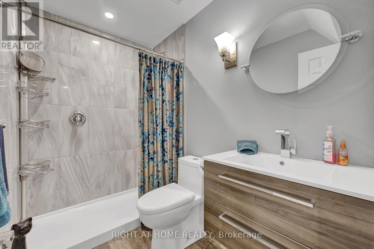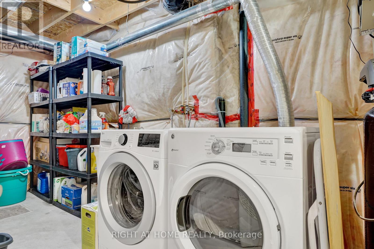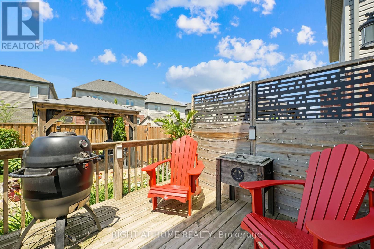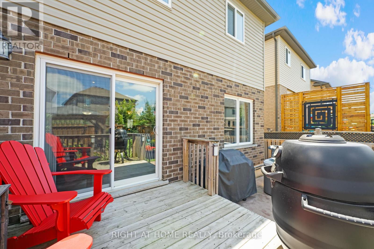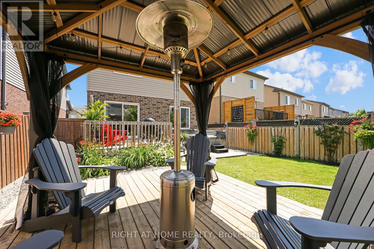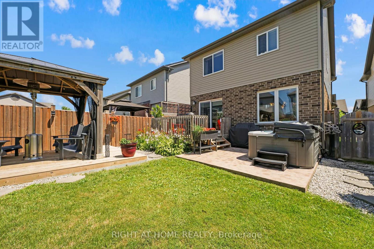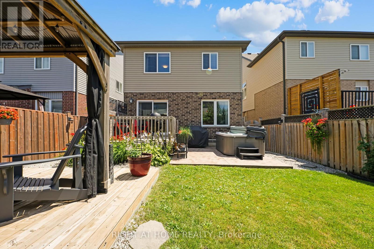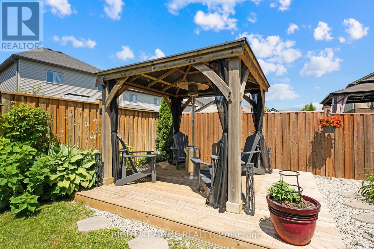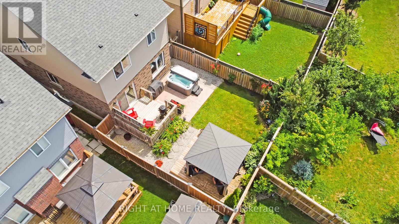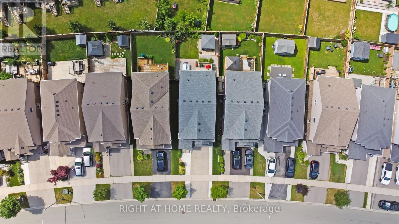211 Hardcastle Drive Cambridge, Ontario N1S 0A8
$829,900
Welcome To 211 Hardcastle Drive! Located in the highly sought-after West Galt Community ofCambridge.This sun-drenched home features an open-concept main floor with powder room, large windows,and upgraded finishes throughout. The kitchen boasts stainless steel appliances, granitecountertops, a large island, and seamless flow into the dining and living areas - perfect forentertaining or cozy family evenings. Upstairs, discover a spacious primary suite completewith a walk-in closet and a private 4-piece ensuite. Two additional generously sized bedrooms,a second full bathroom, and upper-level family room providing functionality and endless livingspace. The private backyard Is tastefully landscaped - offering space for summer barbecues,gardening, or enjoying a book under the gazebo. The fully finished basement, completed in2017, offers a well thought out luxury design with potential for future living space. 1.5 car garage with ample storage space! Located minutes from parks, trails, top-rated schools, and Galt's Gaslight District, with quick access to Highway 401, this move-in ready home is ideal for commuters and families alike. Don't missyour opportunity to own in one of Cambridge's most vibrant and growing communities. (id:60365)
Property Details
| MLS® Number | X12484123 |
| Property Type | Single Family |
| AmenitiesNearBy | Golf Nearby, Schools, Public Transit |
| CommunityFeatures | School Bus |
| EquipmentType | Water Heater |
| Features | Sump Pump |
| ParkingSpaceTotal | 3 |
| RentalEquipmentType | Water Heater |
| Structure | Deck |
Building
| BathroomTotal | 4 |
| BedroomsAboveGround | 3 |
| BedroomsTotal | 3 |
| Amenities | Fireplace(s) |
| Appliances | Hot Tub, Central Vacuum, Water Heater, Water Softener, Water Treatment, Dishwasher, Dryer, Hood Fan, Microwave, Stove, Washer, Window Coverings, Refrigerator |
| BasementDevelopment | Finished |
| BasementType | N/a (finished) |
| ConstructionStyleAttachment | Detached |
| CoolingType | Central Air Conditioning |
| ExteriorFinish | Vinyl Siding, Brick |
| FireplacePresent | Yes |
| FlooringType | Tile, Laminate |
| FoundationType | Poured Concrete |
| HalfBathTotal | 1 |
| HeatingFuel | Natural Gas |
| HeatingType | Forced Air |
| StoriesTotal | 2 |
| SizeInterior | 1500 - 2000 Sqft |
| Type | House |
| UtilityWater | Municipal Water |
Parking
| Garage |
Land
| Acreage | No |
| FenceType | Fenced Yard |
| LandAmenities | Golf Nearby, Schools, Public Transit |
| LandscapeFeatures | Landscaped |
| Sewer | Sanitary Sewer |
| SizeDepth | 105 Ft |
| SizeFrontage | 29 Ft ,4 In |
| SizeIrregular | 29.4 X 105 Ft |
| SizeTotalText | 29.4 X 105 Ft |
Rooms
| Level | Type | Length | Width | Dimensions |
|---|---|---|---|---|
| Second Level | Primary Bedroom | 5.23 m | 3.39 m | 5.23 m x 3.39 m |
| Second Level | Bathroom | 2.66 m | 1.44 m | 2.66 m x 1.44 m |
| Second Level | Bedroom 2 | 3.58 m | 2.65 m | 3.58 m x 2.65 m |
| Second Level | Bedroom 3 | 3.18 m | 2.66 m | 3.18 m x 2.66 m |
| Second Level | Bathroom | 2.44 m | 2.16 m | 2.44 m x 2.16 m |
| Second Level | Family Room | 4.79 m | 3.89 m | 4.79 m x 3.89 m |
| Lower Level | Recreational, Games Room | 8.87 m | 6.15 m | 8.87 m x 6.15 m |
| Lower Level | Laundry Room | 7.28 m | 2.53 m | 7.28 m x 2.53 m |
| Lower Level | Bathroom | 2.3 m | 1.75 m | 2.3 m x 1.75 m |
| Main Level | Kitchen | 4.45 m | 4.28 m | 4.45 m x 4.28 m |
| Main Level | Dining Room | 3.19 m | 1.7 m | 3.19 m x 1.7 m |
| Main Level | Living Room | 6.15 m | 3.49 m | 6.15 m x 3.49 m |
| Main Level | Bathroom | 1.99 m | 0.94 m | 1.99 m x 0.94 m |
https://www.realtor.ca/real-estate/29036585/211-hardcastle-drive-cambridge
Erin Glenn
Salesperson
242 King Street East #1
Oshawa, Ontario L1H 1C7

