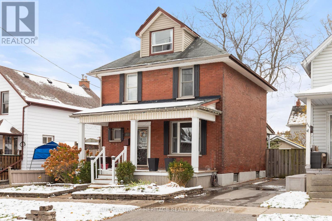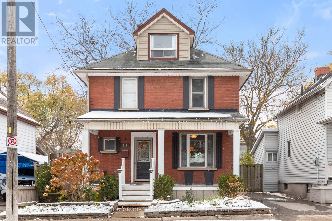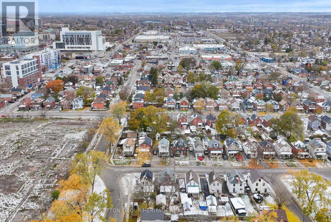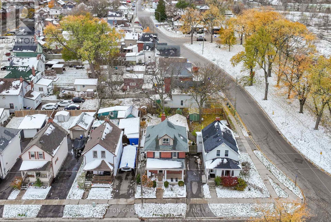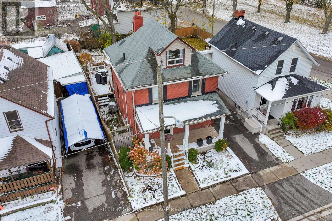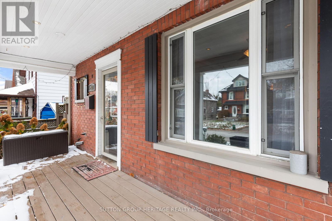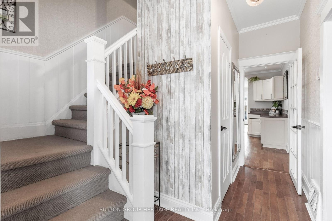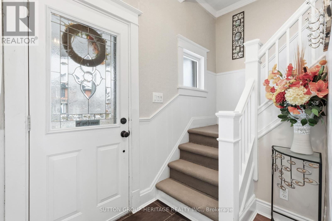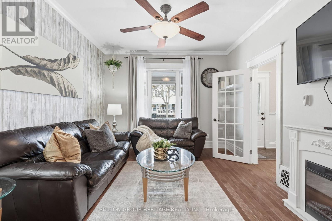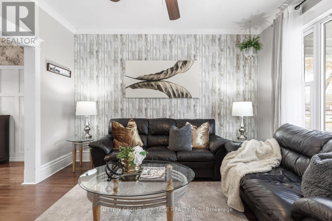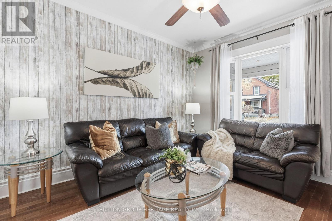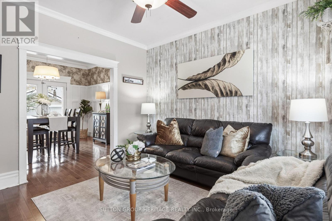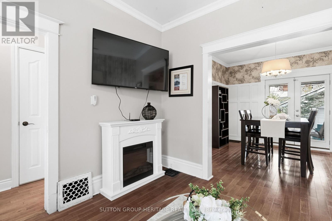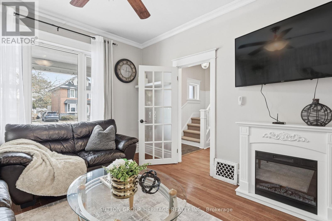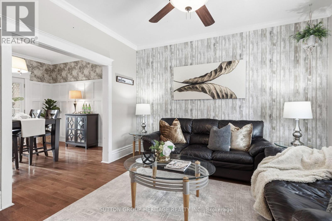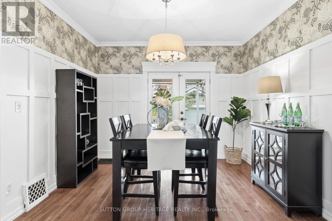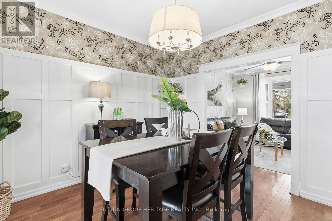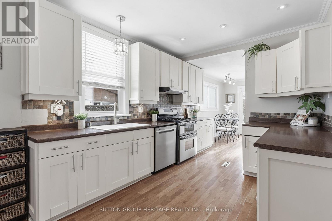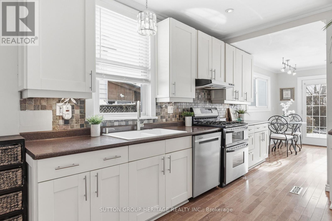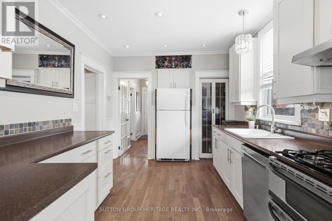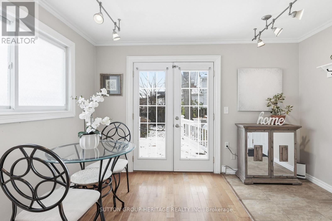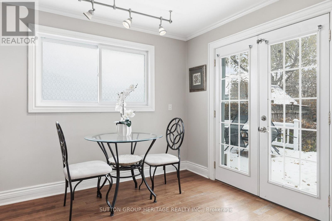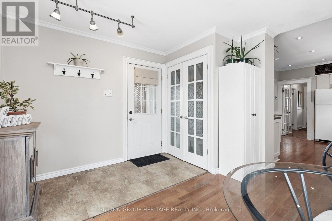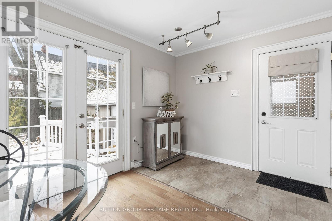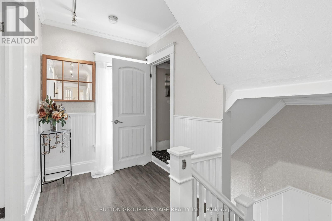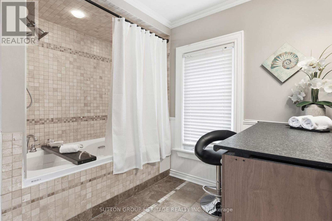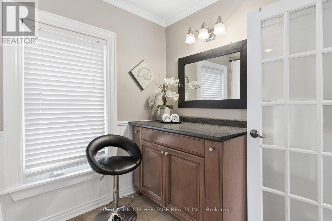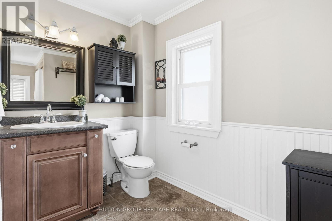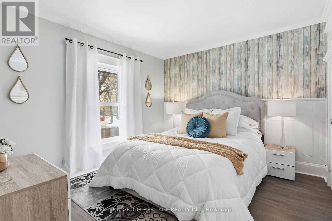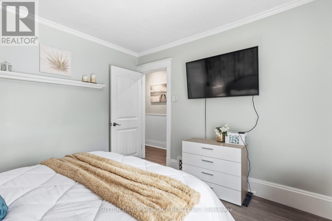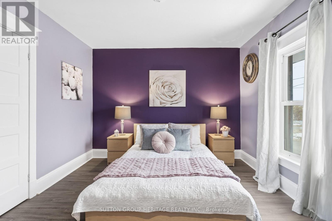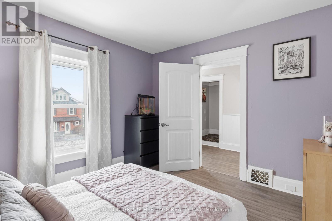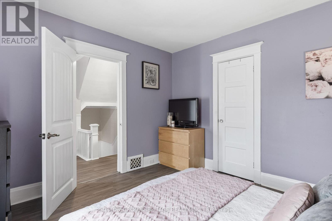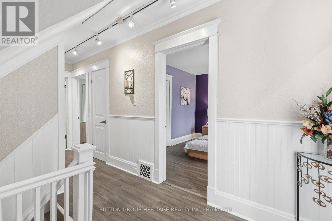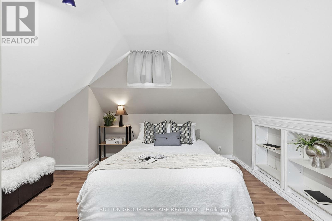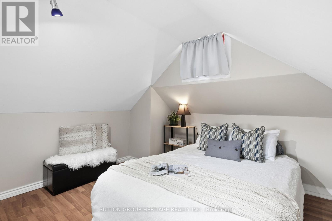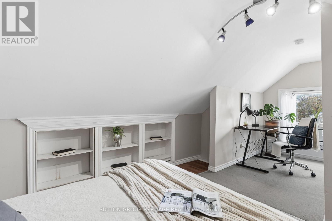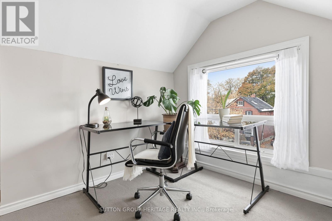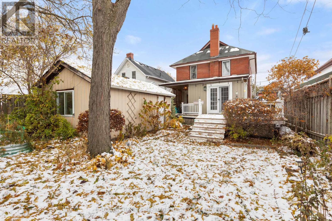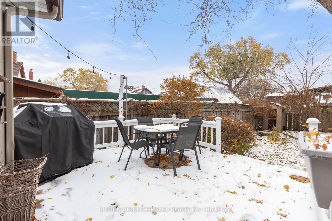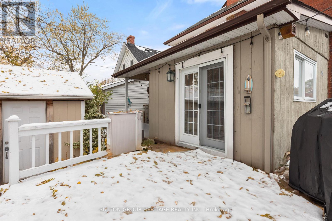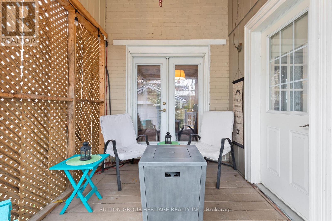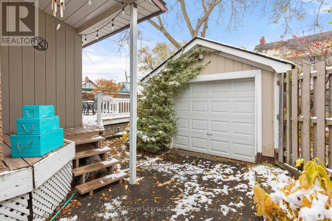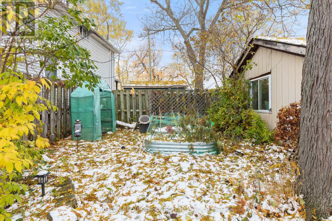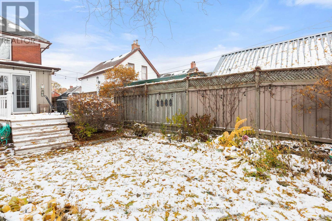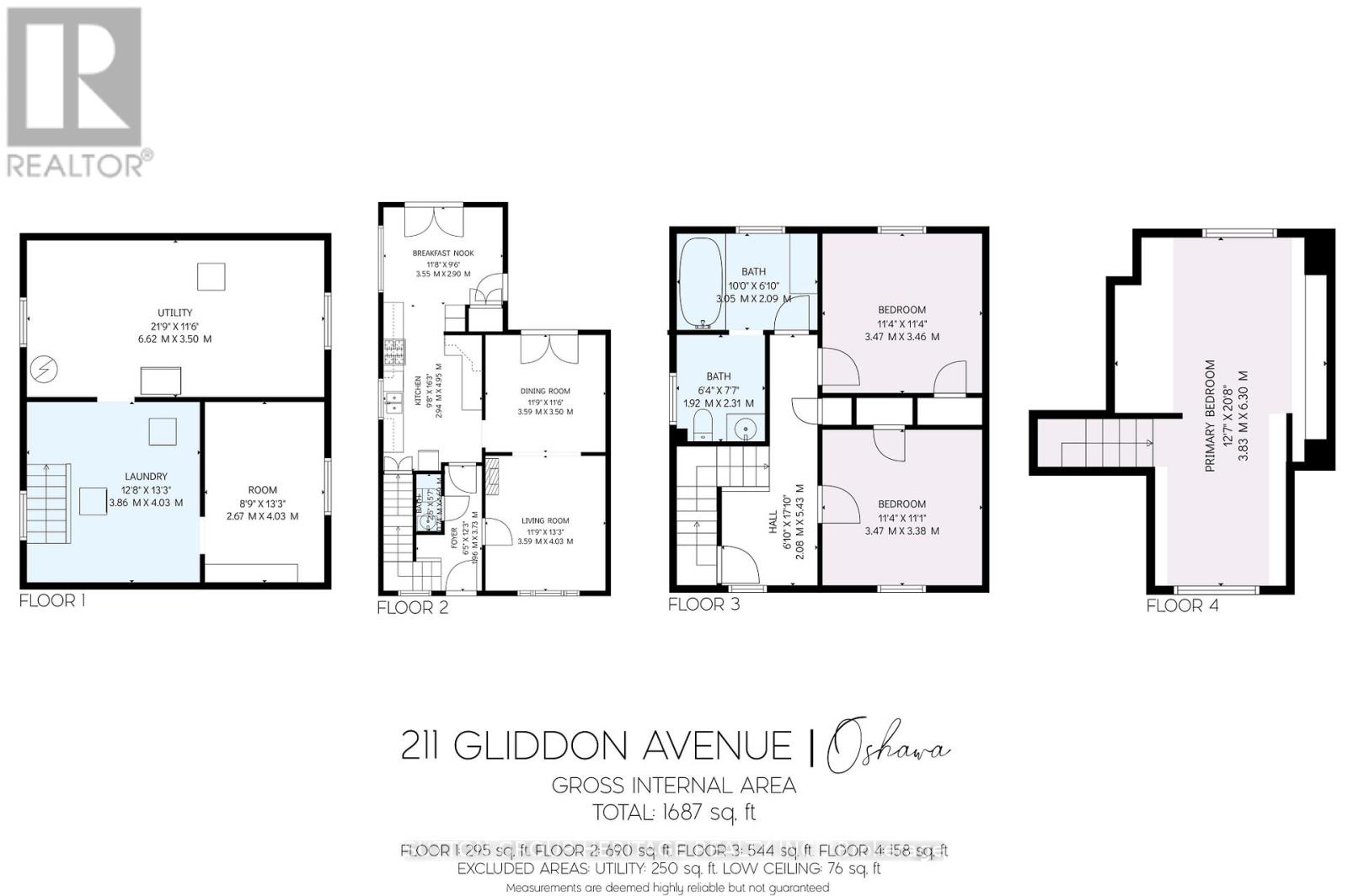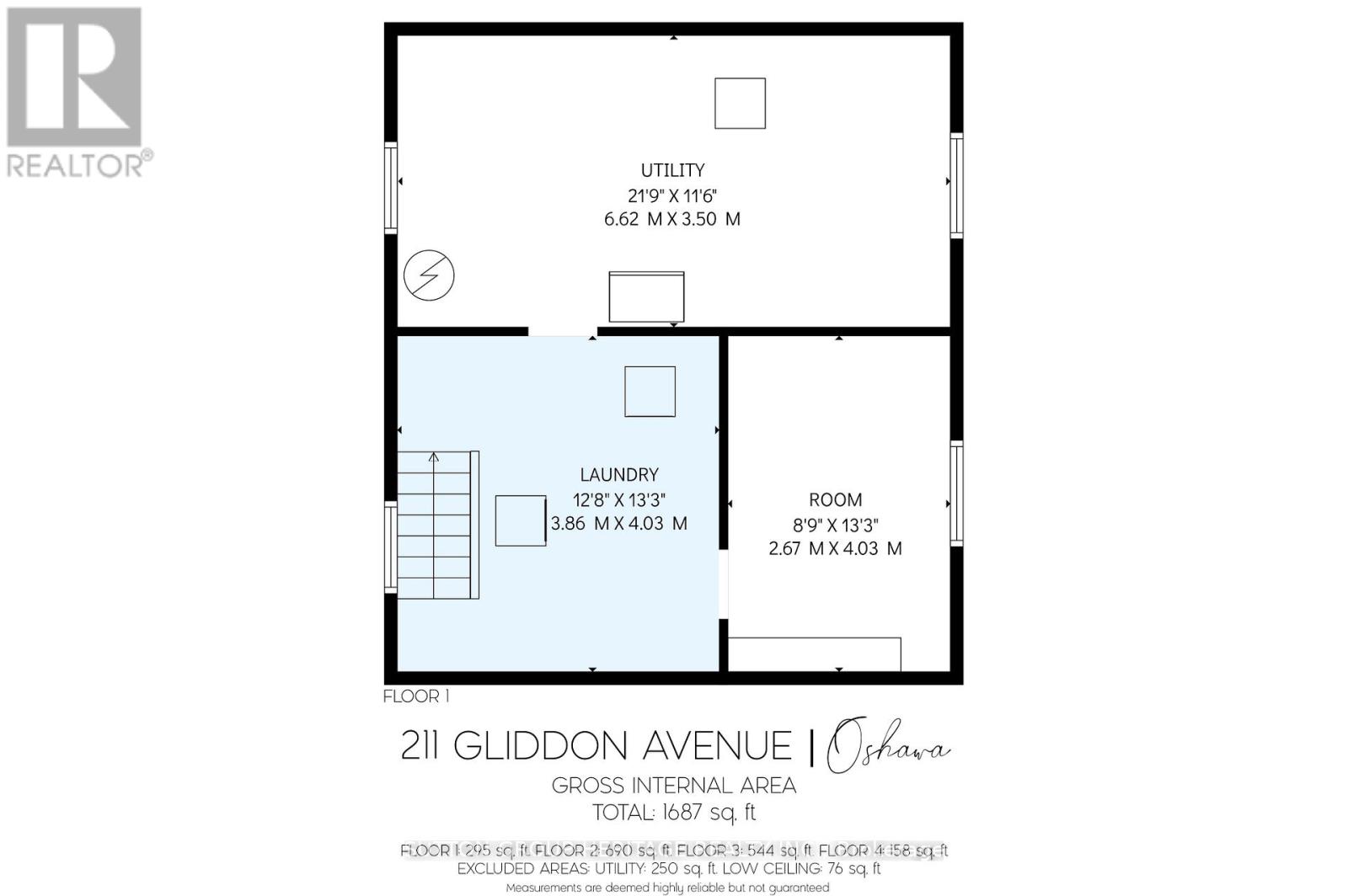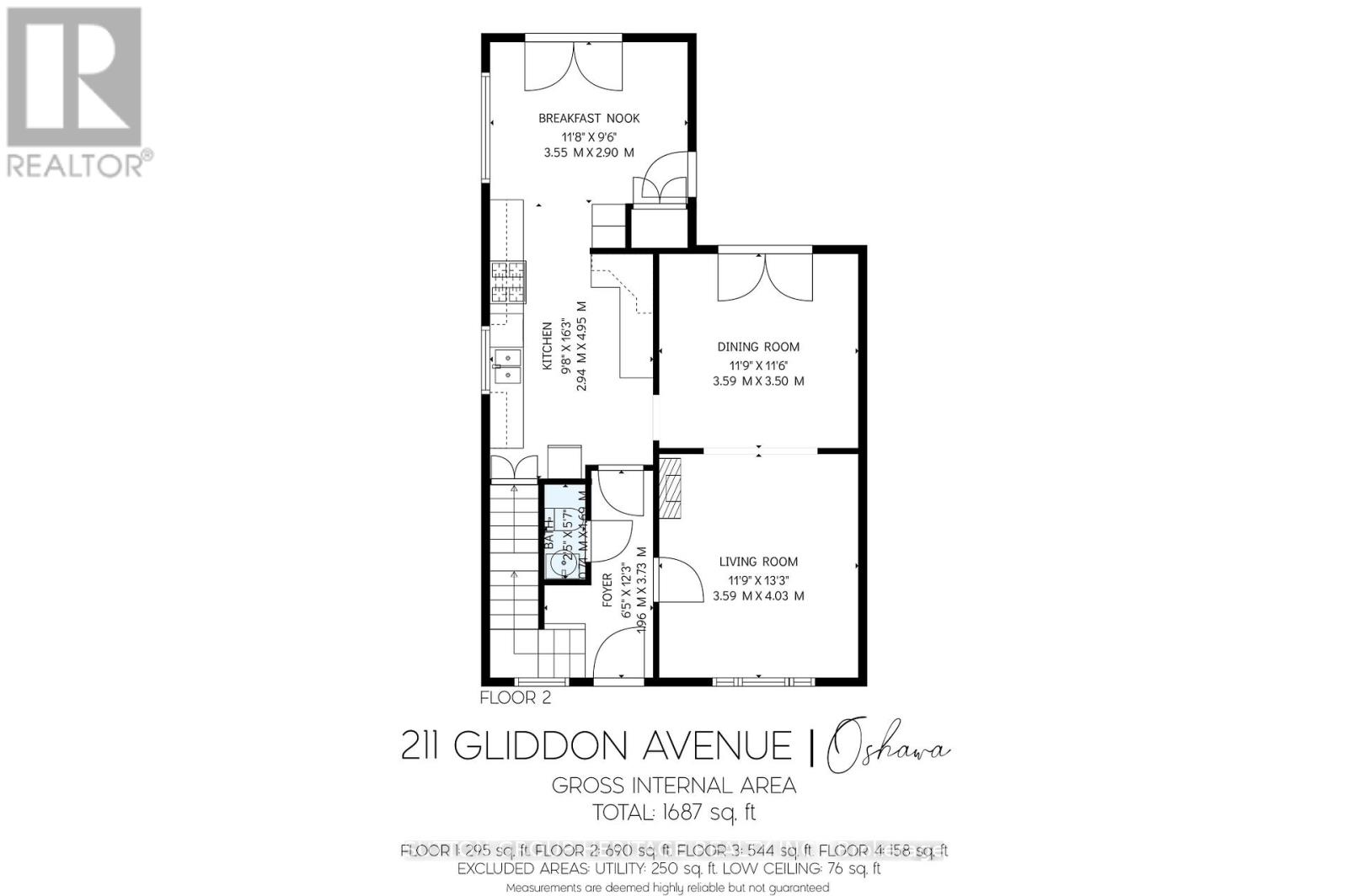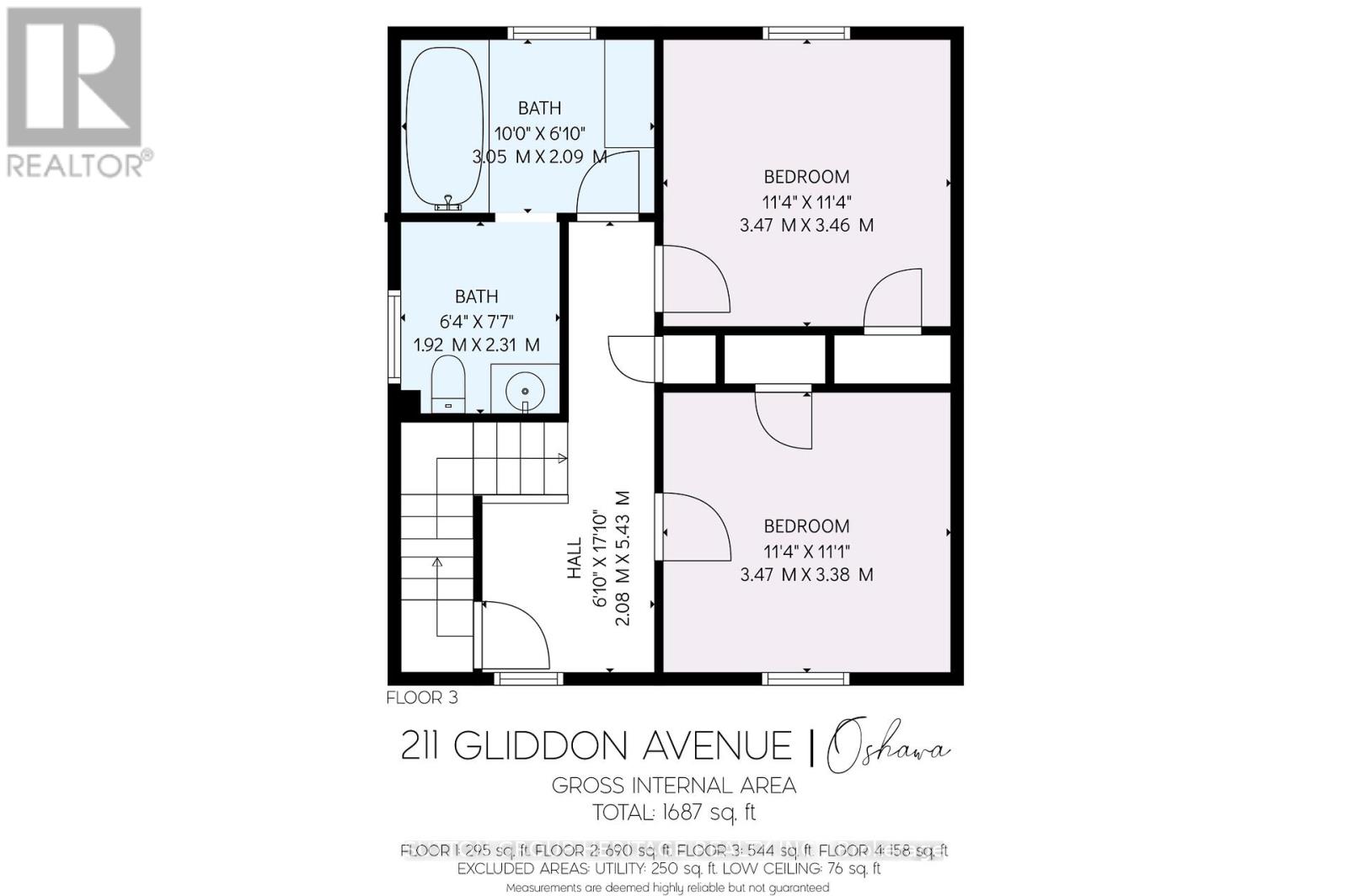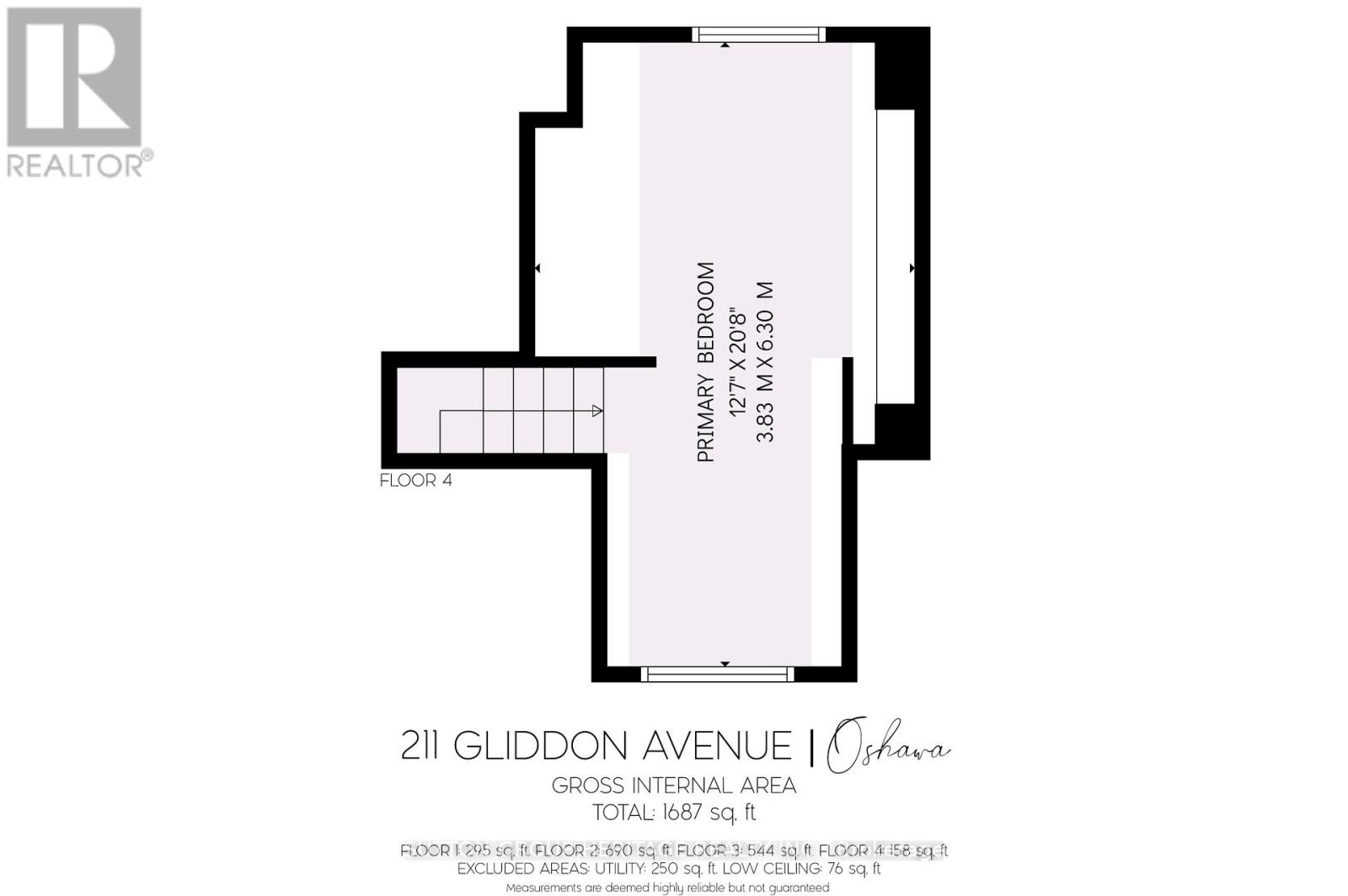211 Gliddon Avenue Oshawa, Ontario L1H 1Y9
$649,900
Step into timeless character with this beautifully maintained 2.5-storey century home, built in 1920 and lovingly updated while preserving its original charm. Offering 3 bedrooms and 2 bathrooms, this home welcomes you with 9' ceilings, rich hardwood floors, and stunning original trim that adds warmth and personality throughout. The updated eat-in kitchen is bright and functional, complemented by a formal dining room ideal for family gatherings. The spacious main bathroom features a Jacuzzi tub with a 15-minute cycle - a perfect retreat after a long day. Set on a generous lot, the property offers multiple outdoor seating areas, a lush vegetable garden, and a full front porch for morning coffee or evening sunsets. Major updates completed include: furnace (2018), roof (2012), A/C (2020), driveway (2019), and new roofs on the garage and shed (approx. 2020).Enjoy the best of both worlds - heritage charm and modern convenience - just minutes from Durham College's secondary campus, the Tribute Community Centre, Costco, LCBO, shopping, transit, and the GO station. A rare find with heart, history, and room to grow. (id:60365)
Open House
This property has open houses!
1:00 pm
Ends at:3:00 pm
2:00 pm
Ends at:4:00 pm
Property Details
| MLS® Number | E12540852 |
| Property Type | Single Family |
| Community Name | Central |
| AmenitiesNearBy | Public Transit |
| EquipmentType | Water Heater |
| ParkingSpaceTotal | 2 |
| RentalEquipmentType | Water Heater |
| Structure | Porch, Shed |
Building
| BathroomTotal | 2 |
| BedroomsAboveGround | 3 |
| BedroomsTotal | 3 |
| Appliances | Water Heater, Dishwasher, Range, Window Coverings, Refrigerator |
| BasementDevelopment | Partially Finished |
| BasementType | N/a (partially Finished) |
| ConstructionStyleAttachment | Detached |
| CoolingType | Central Air Conditioning |
| ExteriorFinish | Brick |
| FlooringType | Hardwood, Laminate, Ceramic, Carpeted |
| FoundationType | Block |
| HalfBathTotal | 1 |
| HeatingFuel | Natural Gas |
| HeatingType | Forced Air |
| StoriesTotal | 3 |
| SizeInterior | 1100 - 1500 Sqft |
| Type | House |
| UtilityWater | Municipal Water |
Parking
| Detached Garage | |
| Garage |
Land
| Acreage | No |
| FenceType | Fenced Yard |
| LandAmenities | Public Transit |
| Sewer | Sanitary Sewer |
| SizeDepth | 102 Ft |
| SizeFrontage | 36 Ft |
| SizeIrregular | 36 X 102 Ft |
| SizeTotalText | 36 X 102 Ft |
Rooms
| Level | Type | Length | Width | Dimensions |
|---|---|---|---|---|
| Second Level | Bedroom | 3.18 m | 3.48 m | 3.18 m x 3.48 m |
| Second Level | Bedroom 2 | 3.45 m | 3.28 m | 3.45 m x 3.28 m |
| Second Level | Bathroom | 4.37 m | 1.8 m | 4.37 m x 1.8 m |
| Third Level | Bedroom 3 | 2.95 m | 3.56 m | 2.95 m x 3.56 m |
| Third Level | Office | 2.49 m | 2.21 m | 2.49 m x 2.21 m |
| Ground Level | Living Room | 3.45 m | 3.84 m | 3.45 m x 3.84 m |
| Ground Level | Dining Room | 3.4 m | 3.4 m | 3.4 m x 3.4 m |
| Ground Level | Kitchen | 2.92 m | 3.4 m | 2.92 m x 3.4 m |
| Ground Level | Eating Area | 3.4 m | 3.71 m | 3.4 m x 3.71 m |
Utilities
| Cable | Installed |
| Electricity | Installed |
| Sewer | Installed |
https://www.realtor.ca/real-estate/29099257/211-gliddon-avenue-oshawa-central-central
Candice Kliki
Salesperson
44 Baldwin Street
Whitby, Ontario L1M 1A2

