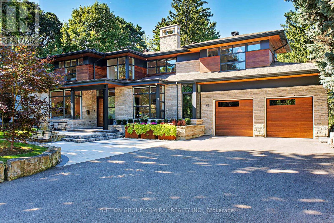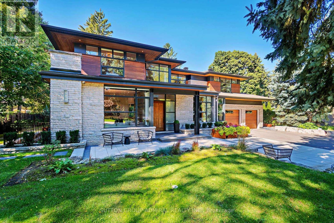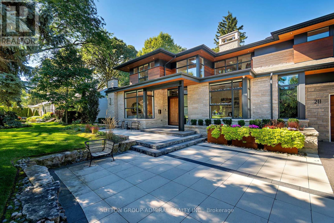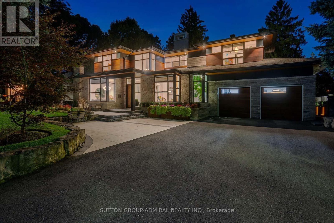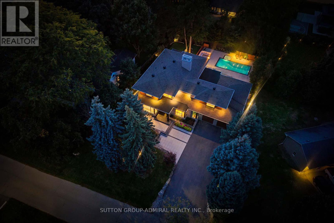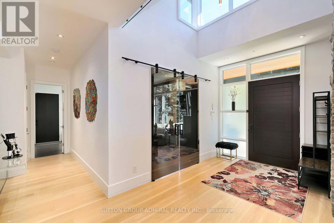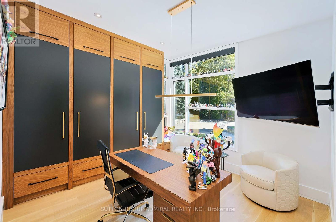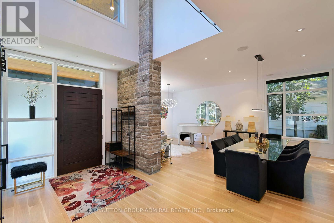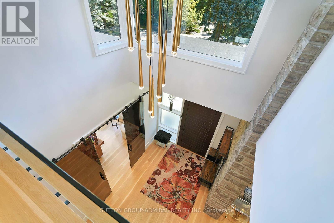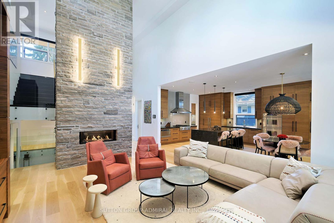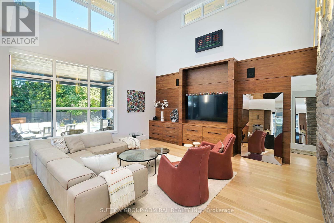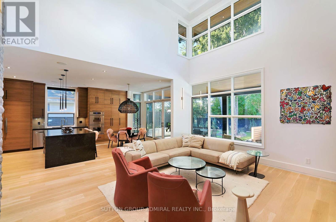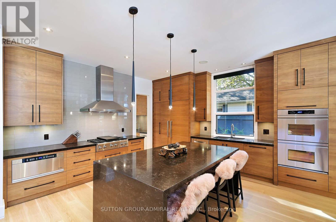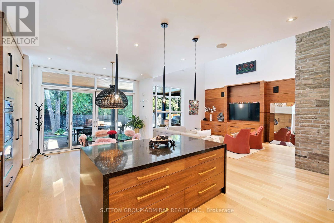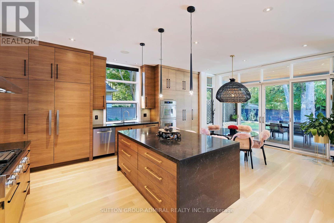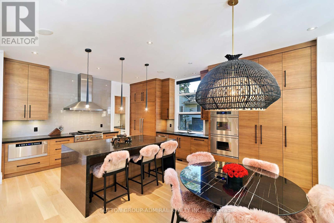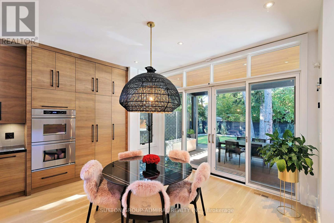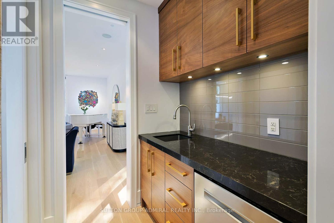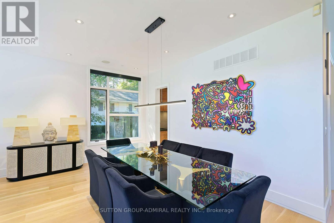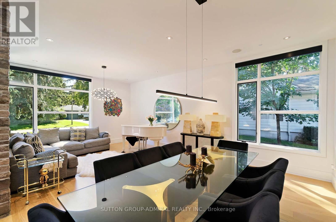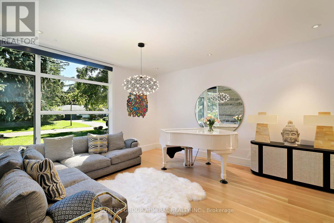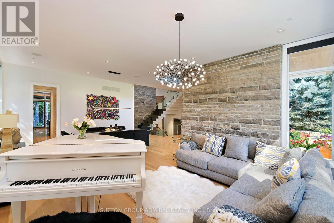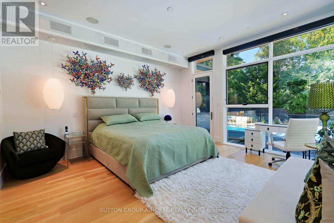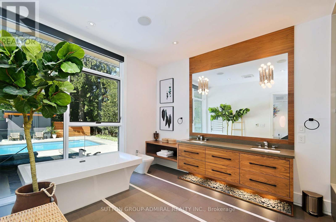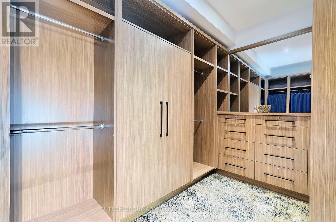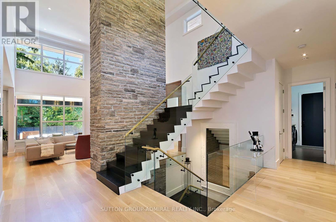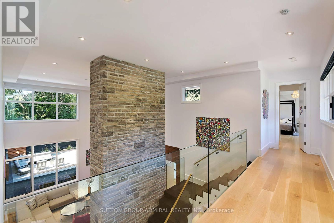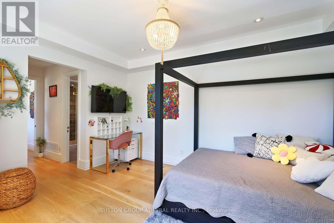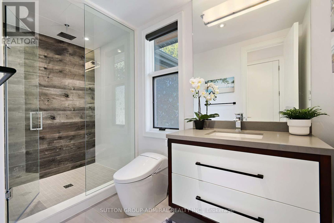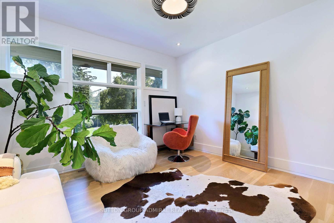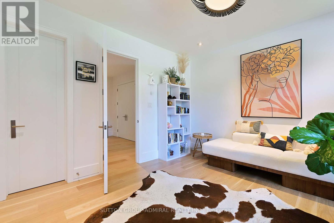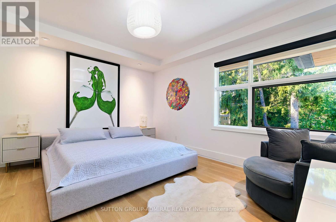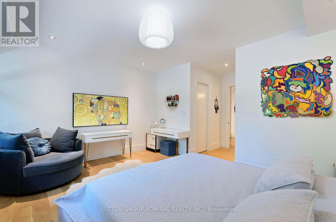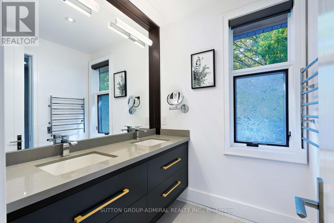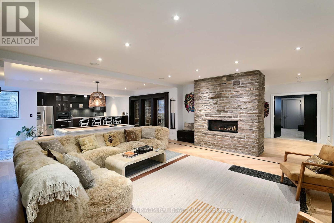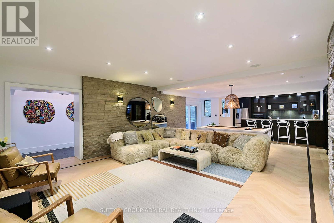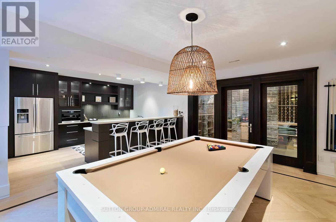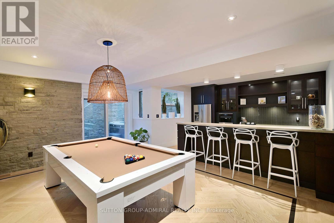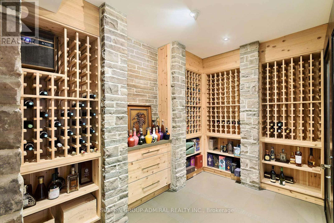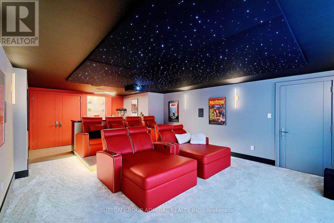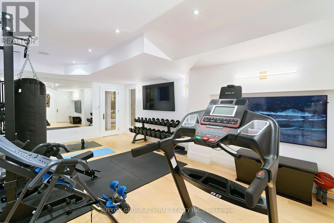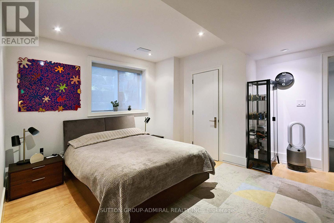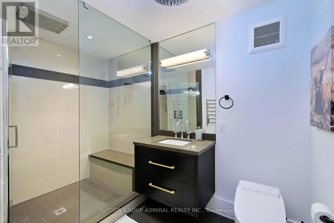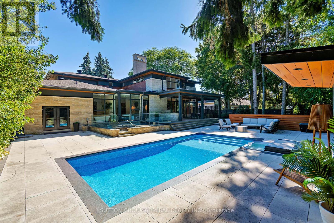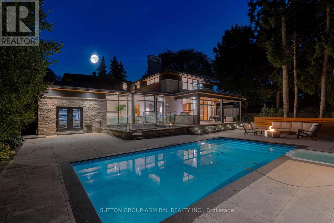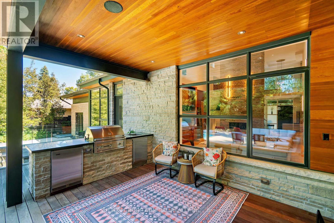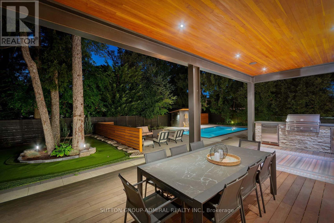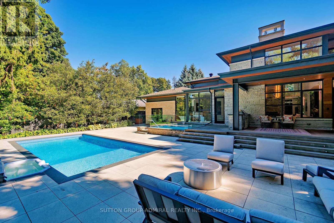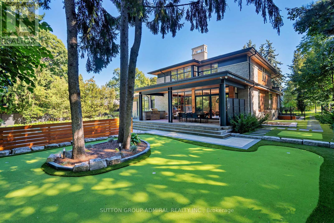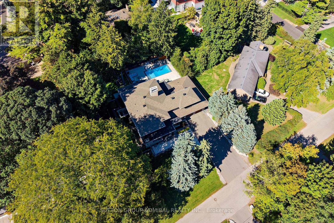211 Glenview Drive Mississauga, Ontario L5G 2N7
$5,492,800
An extraordinary architectural triumph by renowned designer David Small, this Mineola masterpiece represents the pinnacle of modern luxury living. Nestled on prestigious Glenview Drive near Hurontario/Mineola, this 100' wide lot offers approximately 7,360 square feet of meticulously crafted space featuring glass floating staircase, designer chandeliers,stone accent walls, and two built-in gas fireplaces creating sophisticated ambiance throughout.Over $1,000,000 in curated upgrades include a professionally designed backyard oasis with salt water pool featuring new Pool werx liner, premium Permacon pavers, custom cabana,four-season hot tub, and AstroTurf putting green. The outdoor chef's kitchen with built-in gas BBQ and covered patio featuring custom privacy screens and integrated speakers creates the ultimate entertainment space.The gourmet kitchen showcases full-height backsplash, premium The rmador and Samsung refrigeration, Bosch dishwashers, Dacor double wall ovens, cook top, microwave, professional stainless hood, Marvel ice maker, and Miele built-in coffee system. Designer light fixtures illuminate every space, while double barn tinted glass doors lead to the private den.This exceptional 4+1 bedroom, 5 bathroom residence features a rare main-floor primary suite with dream walk-in closet. Luxurious TOTO bidet toilets and steam showers elevate the spa-like bathrooms. The finished walk-out lower level offers a fully equipped large gym, recreation room, second kitchen, custom theatre, designer wet bar, and humidity-controlled 1,000-bottle wine cellar. With separate entrance, the lower level functions as an independent dwelling.State-of-the-art Control 4 smart home system provides effortless control throughout this turnkey masterpiece. Minutes to QEW/427. Access to Sherway Gardens. (id:60365)
Property Details
| MLS® Number | W12447647 |
| Property Type | Single Family |
| Community Name | Mineola |
| Features | Sump Pump, In-law Suite |
| ParkingSpaceTotal | 13 |
| PoolFeatures | Salt Water Pool |
| PoolType | Inground Pool |
| Structure | Deck, Patio(s) |
Building
| BathroomTotal | 5 |
| BedroomsAboveGround | 4 |
| BedroomsBelowGround | 1 |
| BedroomsTotal | 5 |
| Appliances | Hot Tub, Garage Door Opener Remote(s), Oven - Built-in, Central Vacuum, Intercom, Water Heater - Tankless, Water Heater, Cooktop, Dishwasher, Furniture, Home Theatre, Microwave, Oven, Wet Bar |
| BasementDevelopment | Finished |
| BasementFeatures | Apartment In Basement, Walk Out |
| BasementType | N/a (finished) |
| ConstructionStyleAttachment | Detached |
| CoolingType | Central Air Conditioning |
| ExteriorFinish | Stone, Wood |
| FireProtection | Alarm System, Monitored Alarm, Security System, Smoke Detectors |
| FireplacePresent | Yes |
| FireplaceTotal | 2 |
| FlooringType | Hardwood, Carpeted |
| HalfBathTotal | 1 |
| HeatingFuel | Natural Gas |
| HeatingType | Forced Air |
| StoriesTotal | 2 |
| SizeInterior | 3500 - 5000 Sqft |
| Type | House |
| UtilityWater | Municipal Water |
Parking
| Garage |
Land
| Acreage | No |
| FenceType | Fully Fenced |
| LandscapeFeatures | Landscaped, Lawn Sprinkler |
| Sewer | Sanitary Sewer |
| SizeDepth | 150 Ft |
| SizeFrontage | 100 Ft |
| SizeIrregular | 100 X 150 Ft |
| SizeTotalText | 100 X 150 Ft |
Rooms
| Level | Type | Length | Width | Dimensions |
|---|---|---|---|---|
| Second Level | Bedroom 4 | 4.73 m | 3.84 m | 4.73 m x 3.84 m |
| Second Level | Bedroom 2 | 4.55 m | 3.66 m | 4.55 m x 3.66 m |
| Second Level | Bedroom 3 | 4.08 m | 4.04 m | 4.08 m x 4.04 m |
| Lower Level | Recreational, Games Room | 9.54 m | 5.62 m | 9.54 m x 5.62 m |
| Lower Level | Kitchen | 4.62 m | 3.63 m | 4.62 m x 3.63 m |
| Lower Level | Other | 3.96 m | 2.31 m | 3.96 m x 2.31 m |
| Lower Level | Exercise Room | 7.12 m | 4.62 m | 7.12 m x 4.62 m |
| Lower Level | Media | 8.16 m | 5 m | 8.16 m x 5 m |
| Lower Level | Bedroom 5 | 4.58 m | 4.25 m | 4.58 m x 4.25 m |
| Main Level | Foyer | 8.32 m | 2.63 m | 8.32 m x 2.63 m |
| Main Level | Living Room | 4.65 m | 3.61 m | 4.65 m x 3.61 m |
| Main Level | Dining Room | 9.54 m | 3.61 m | 9.54 m x 3.61 m |
| Main Level | Kitchen | 4.67 m | 3.5 m | 4.67 m x 3.5 m |
| Main Level | Eating Area | 4.01 m | 3.89 m | 4.01 m x 3.89 m |
| Main Level | Family Room | 6.6 m | 5.2 m | 6.6 m x 5.2 m |
| Main Level | Office | 3.7 m | 3.65 m | 3.7 m x 3.65 m |
| Main Level | Primary Bedroom | 4.95 m | 4.28 m | 4.95 m x 4.28 m |
https://www.realtor.ca/real-estate/28957466/211-glenview-drive-mississauga-mineola-mineola
Alisa Fulshtinsky
Broker
1206 Centre Street
Thornhill, Ontario L4J 3M9

