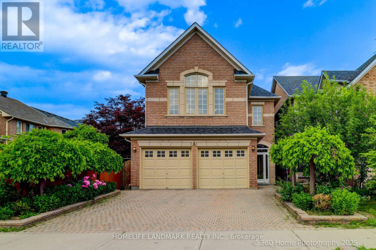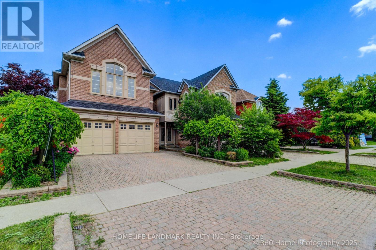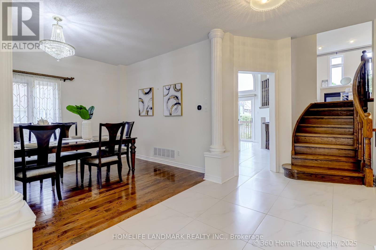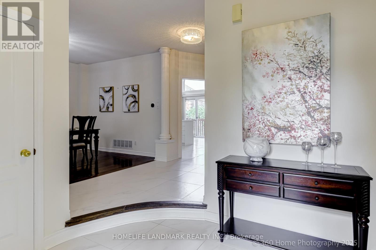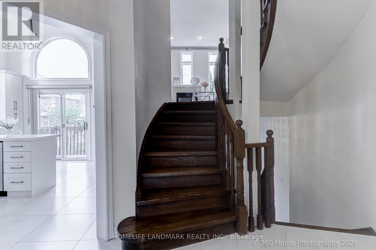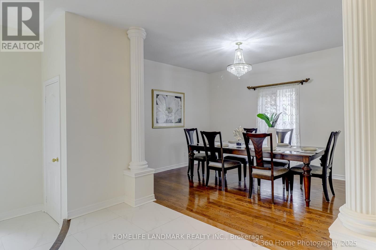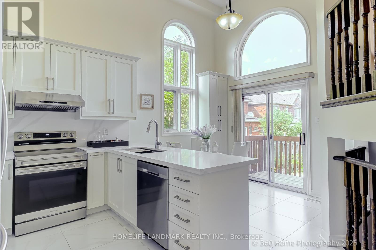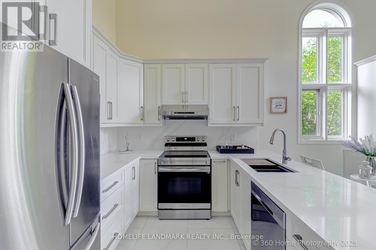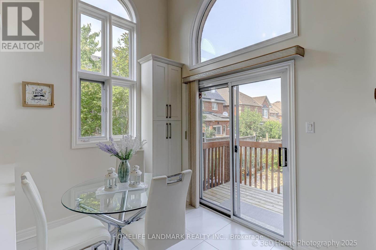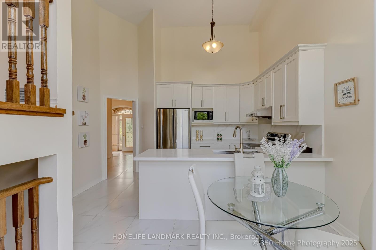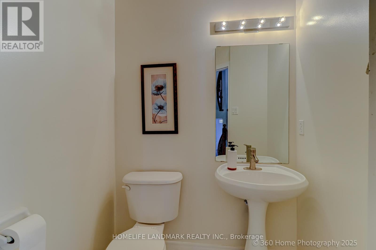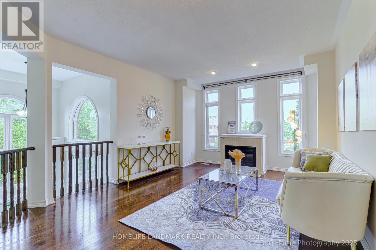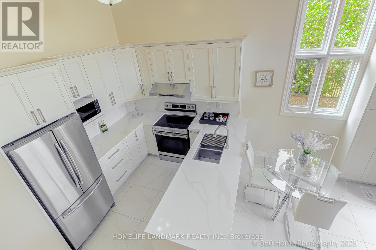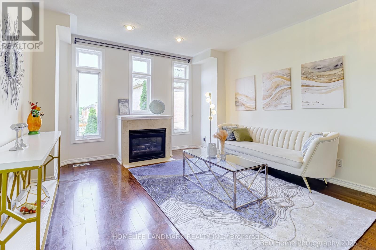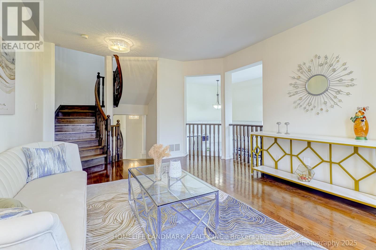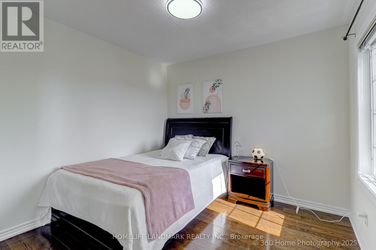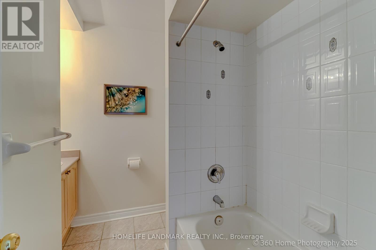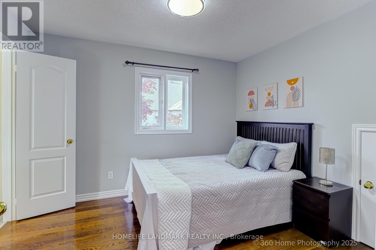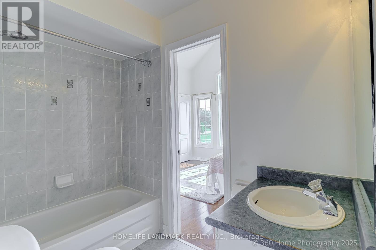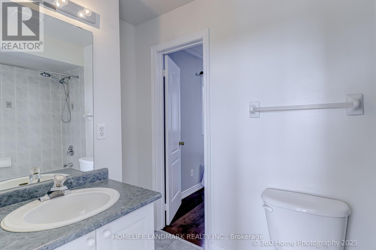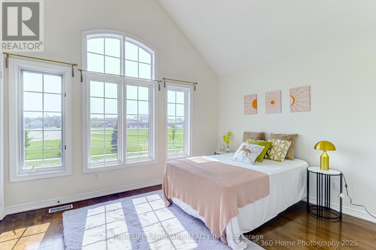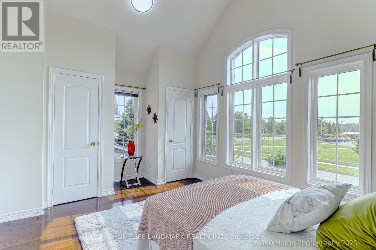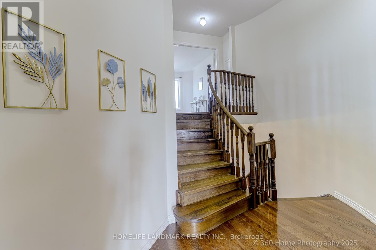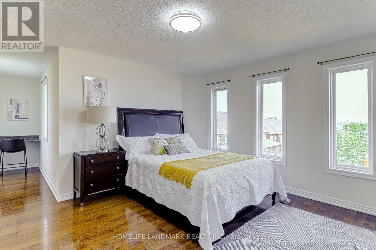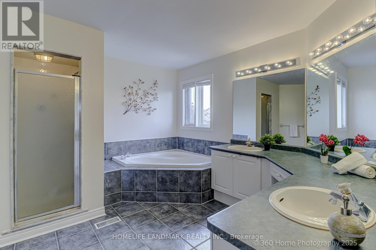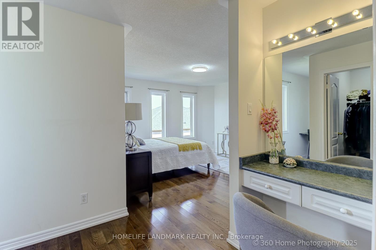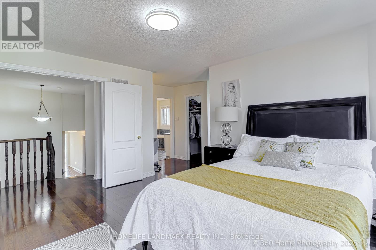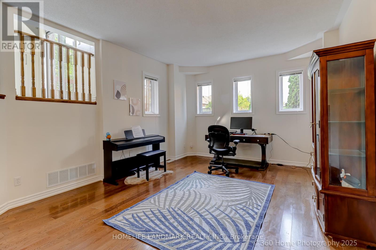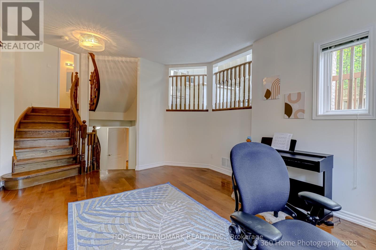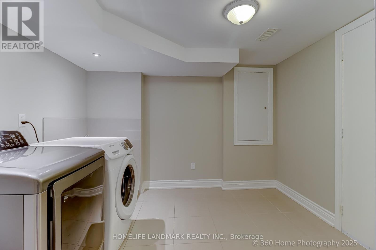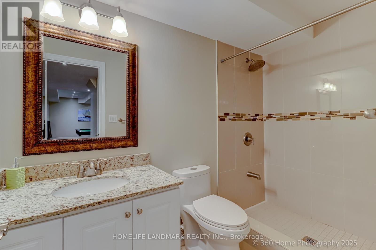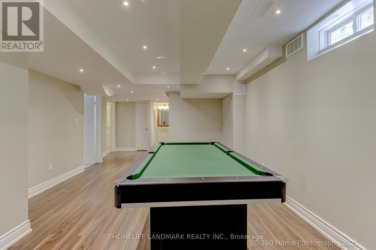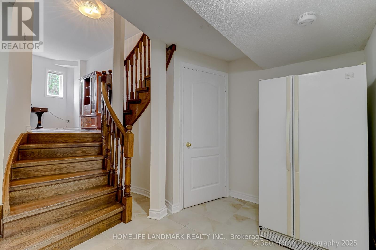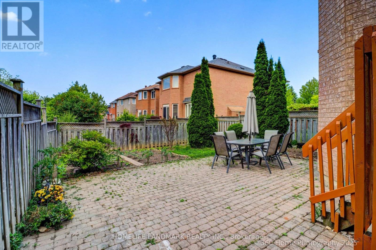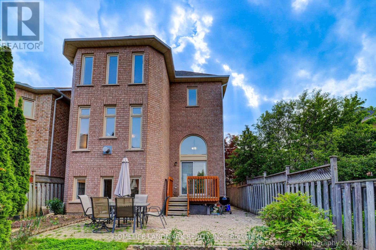4 Bedroom
5 Bathroom
2500 - 3000 sqft
Fireplace
Central Air Conditioning
Forced Air
$4,300 Monthly
Welcome To This Charming Home Nestled In The Sought-After Rouge Woods Community Known For Its Family-Friendly Environment And High-Ranking Schools! This Stunning 4 Beds, 5 Baths, Double Garage Detached House Features High Ceilings (9 On Ground Fl And Soaring At Kitchen & Breakfast Area), Unobstructed View From Both Front And Backyard, And Multi-Level Layout With Hardwood Flooring Throughout. Step Inside To Find A Beautifully Upgraded Interior: A Gourmet Kitchen With Quartz Countertops, A Bright And Cozy Breakfast Area With Soaring Ceilings. Each Bedroom Is Generously Sized, With The Primary Suite Offering A Private Ensuite For Ultimate Comfort. The Fully Renovated Basement Is Perfect For Entertainment Or Extended Family Living. Located In The Heart Of Rouge Woods, This Home Is Minutes Away From Top-Rated Schools (Bayview Secondary School-9.4, 9/746, Richmond Rose Ps-9.5, Silver Stream Ps-Gifted Program, Catholic Schools...) And Walks To Parks/Shopping/Transits, Making It Perfect For Families Seeking Convenience And Quality. New Upgrades Include: Roof(2024), Kitchen(2025), A/C(2024), Finished Bmt, Newer Furnace, Storm Door, Hardwood Floor... (id:60365)
Property Details
|
MLS® Number
|
N12547792 |
|
Property Type
|
Single Family |
|
Community Name
|
Rouge Woods |
|
EquipmentType
|
Water Heater |
|
Features
|
Carpet Free |
|
ParkingSpaceTotal
|
4 |
|
RentalEquipmentType
|
Water Heater |
Building
|
BathroomTotal
|
5 |
|
BedroomsAboveGround
|
4 |
|
BedroomsTotal
|
4 |
|
Amenities
|
Fireplace(s) |
|
Appliances
|
Dryer, Hood Fan, Stove, Washer, Window Coverings, Refrigerator |
|
BasementDevelopment
|
Finished |
|
BasementType
|
N/a (finished) |
|
ConstructionStyleAttachment
|
Detached |
|
CoolingType
|
Central Air Conditioning |
|
ExteriorFinish
|
Brick |
|
FireplacePresent
|
Yes |
|
FlooringType
|
Hardwood, Ceramic, Laminate |
|
FoundationType
|
Concrete |
|
HalfBathTotal
|
1 |
|
HeatingFuel
|
Natural Gas |
|
HeatingType
|
Forced Air |
|
StoriesTotal
|
2 |
|
SizeInterior
|
2500 - 3000 Sqft |
|
Type
|
House |
|
UtilityWater
|
Municipal Water |
Parking
Land
|
Acreage
|
No |
|
Sewer
|
Sanitary Sewer |
Rooms
| Level |
Type |
Length |
Width |
Dimensions |
|
Second Level |
Primary Bedroom |
3.93 m |
4.18 m |
3.93 m x 4.18 m |
|
Second Level |
Bedroom |
4.54 m |
3.33 m |
4.54 m x 3.33 m |
|
Second Level |
Bedroom |
2.96 m |
3.33 m |
2.96 m x 3.33 m |
|
Second Level |
Bedroom |
2.96 m |
3.03 m |
2.96 m x 3.03 m |
|
Basement |
Recreational, Games Room |
5.51 m |
3.88 m |
5.51 m x 3.88 m |
|
Main Level |
Living Room |
3.36 m |
4.66 m |
3.36 m x 4.66 m |
|
Main Level |
Dining Room |
3.93 m |
5 m |
3.93 m x 5 m |
|
Main Level |
Kitchen |
4.15 m |
2.6 m |
4.15 m x 2.6 m |
|
Main Level |
Eating Area |
3.06 m |
2.15 m |
3.06 m x 2.15 m |
|
In Between |
Family Room |
3.66 m |
5.39 m |
3.66 m x 5.39 m |
Utilities
|
Cable
|
Installed |
|
Electricity
|
Installed |
|
Sewer
|
Installed |
https://www.realtor.ca/real-estate/29106864/211-frank-endean-road-richmond-hill-rouge-woods-rouge-woods

