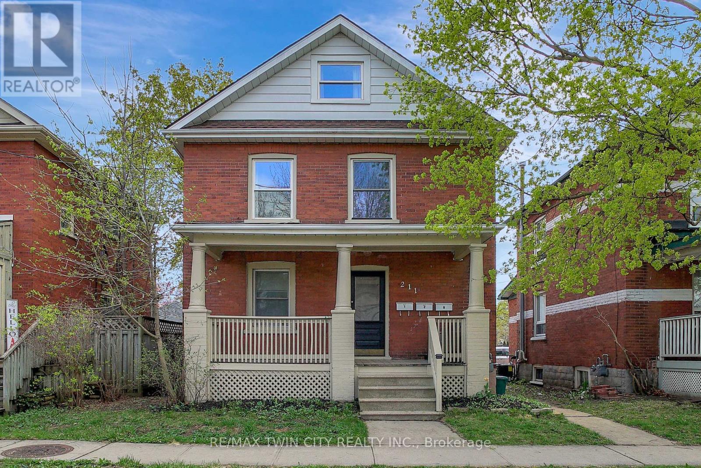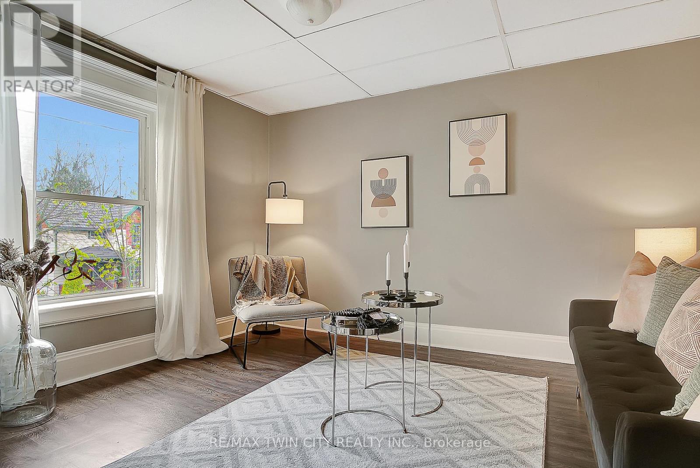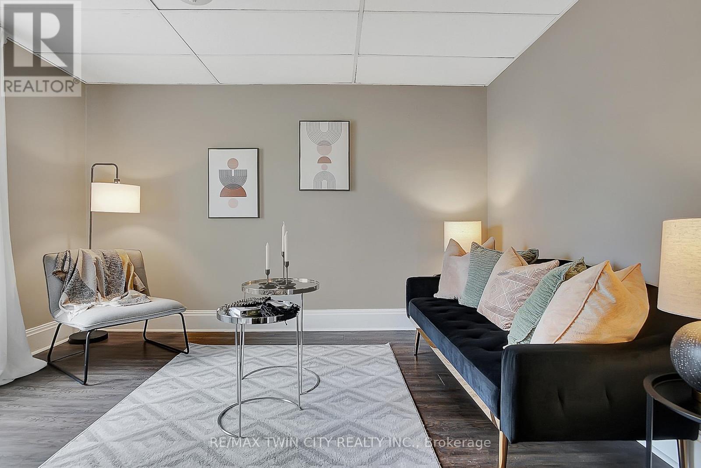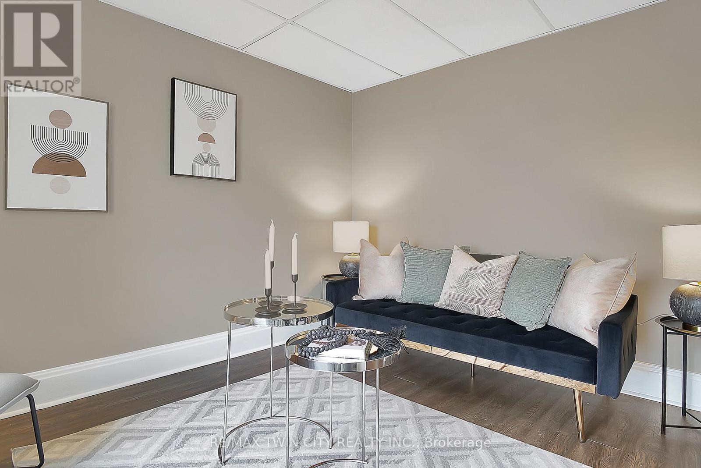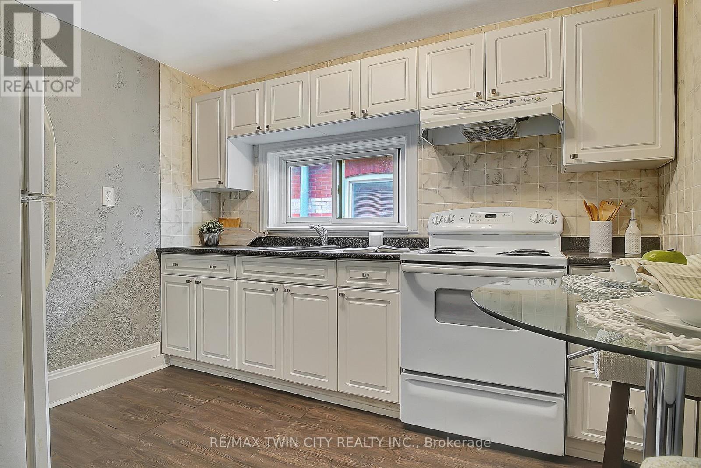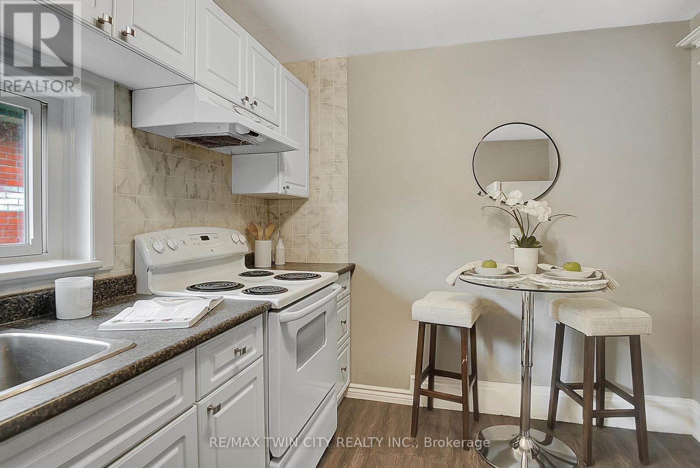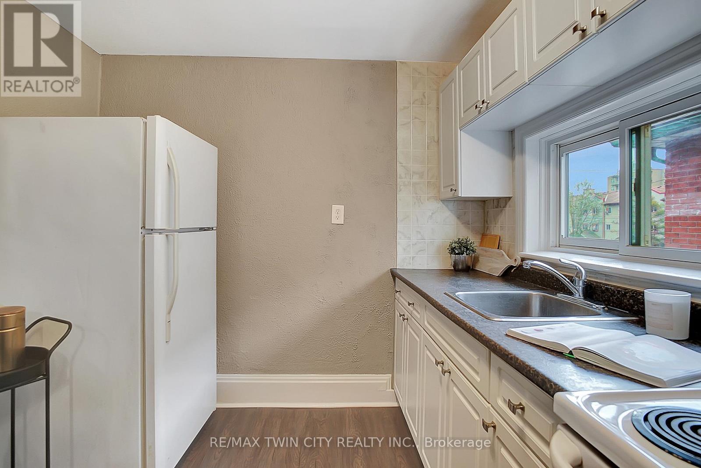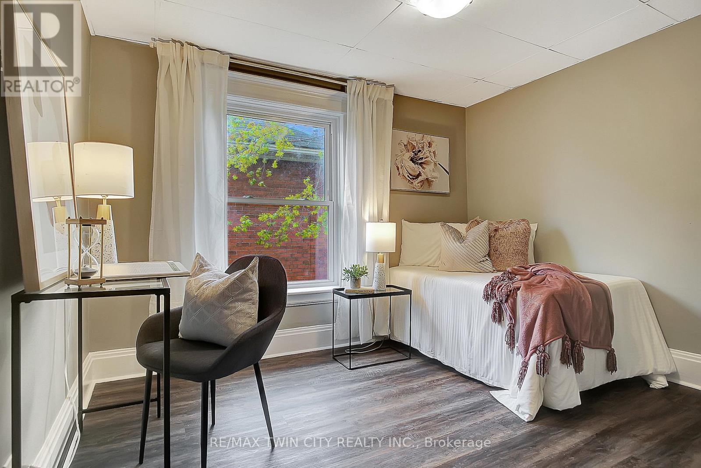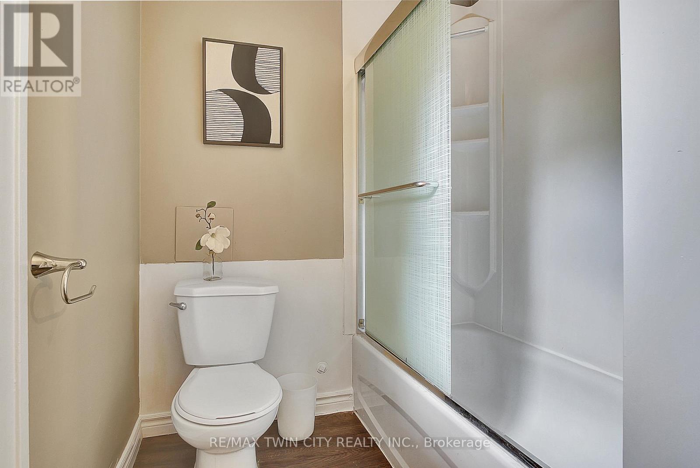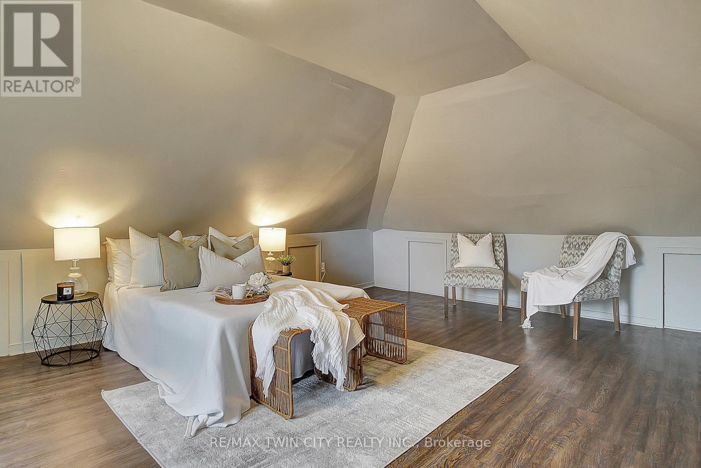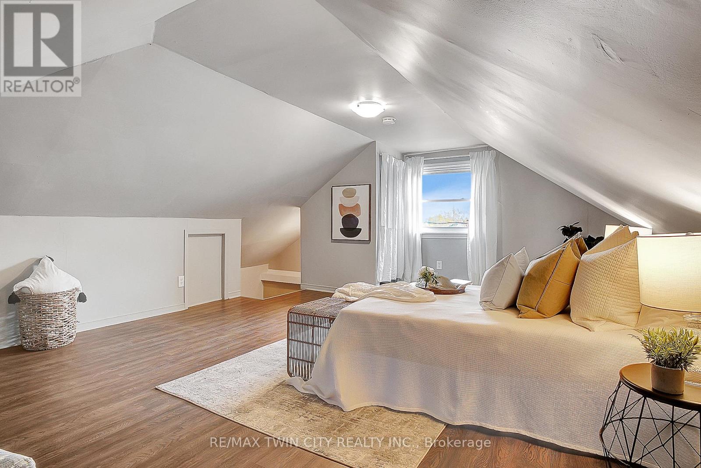211 Dolph Street N Cambridge, Ontario N3H 2A6
$1,795 Monthly
Welcome to this bright and spacious 2-bedroom, 1-bath upper unit, perfect for comfortable and convenient living. This well-maintained home features a large living area with oversized windows that bring in plenty of natural light, along with an updated kitchen offering ample cabinetry and a functional layout for everyday cooking. Both bedrooms are generously sized with great closet space, and the 4-piece bathroom is clean and modern. Enjoy private upper-level living with your own separate entrance, and parking available. Located in a convenient area close to transit, shopping, restaurants, parks, and schools, this home is ideal for professionals, couples, or small families seeking a bright and clean space. Offered at $1,795/month plus hydro, and move-in ready. (id:60365)
Property Details
| MLS® Number | X12566706 |
| Property Type | Multi-family |
| AmenitiesNearBy | Place Of Worship, Park |
| ParkingSpaceTotal | 1 |
Building
| BathroomTotal | 1 |
| BedroomsAboveGround | 2 |
| BedroomsTotal | 2 |
| Appliances | Stove, Refrigerator |
| BasementType | Full |
| CoolingType | None |
| ExteriorFinish | Brick |
| FoundationType | Stone |
| HeatingFuel | Natural Gas |
| HeatingType | Forced Air |
| StoriesTotal | 2 |
| SizeInterior | 0 - 699 Sqft |
| Type | Duplex |
| UtilityWater | Municipal Water |
Parking
| Attached Garage | |
| Garage |
Land
| Acreage | No |
| LandAmenities | Place Of Worship, Park |
| Sewer | Sanitary Sewer |
| SizeFrontage | 32 Ft |
| SizeIrregular | 32 Ft |
| SizeTotalText | 32 Ft |
Rooms
| Level | Type | Length | Width | Dimensions |
|---|---|---|---|---|
| Second Level | Kitchen | 2.62 m | 3.2 m | 2.62 m x 3.2 m |
| Second Level | Living Room | 2.97 m | 3.71 m | 2.97 m x 3.71 m |
| Second Level | Bedroom | 3.4 m | 1.78 m | 3.4 m x 1.78 m |
| Second Level | Bathroom | 3.4 m | 1.78 m | 3.4 m x 1.78 m |
| Third Level | Bedroom | 4.39 m | 5.97 m | 4.39 m x 5.97 m |
https://www.realtor.ca/real-estate/29126627/211-dolph-street-n-cambridge
Mallory Siezar
Salesperson
1400 Bishop St N Unit B
Cambridge, Ontario N1R 6W8

