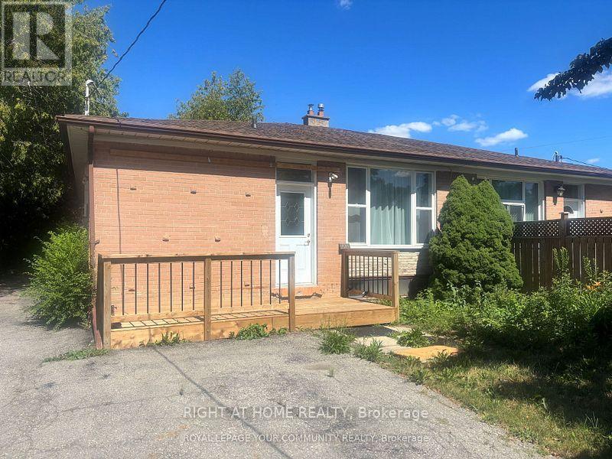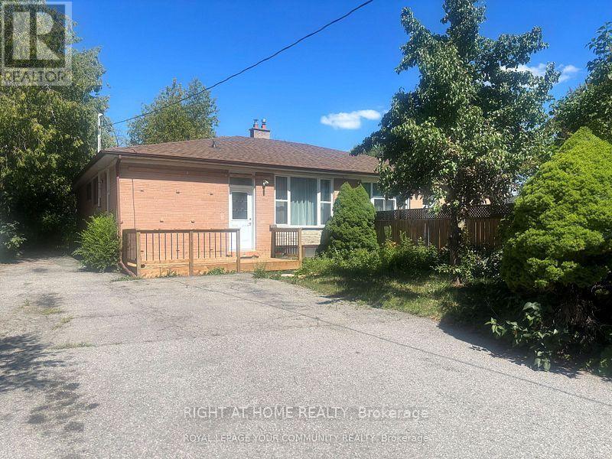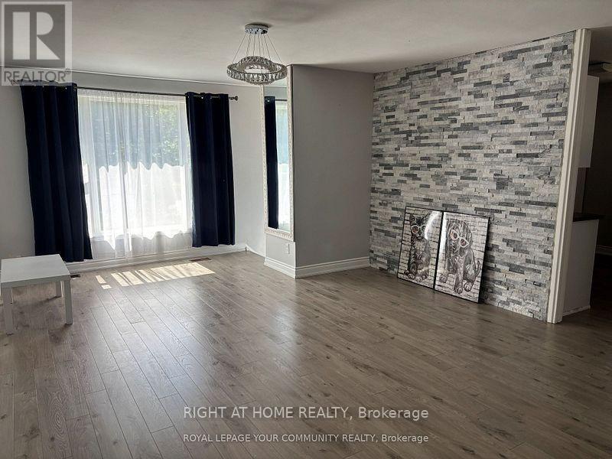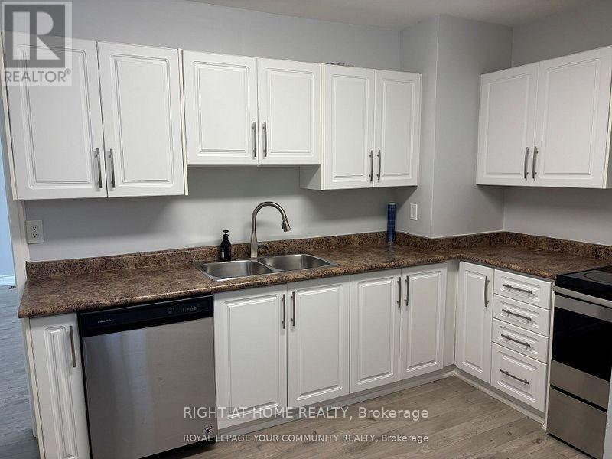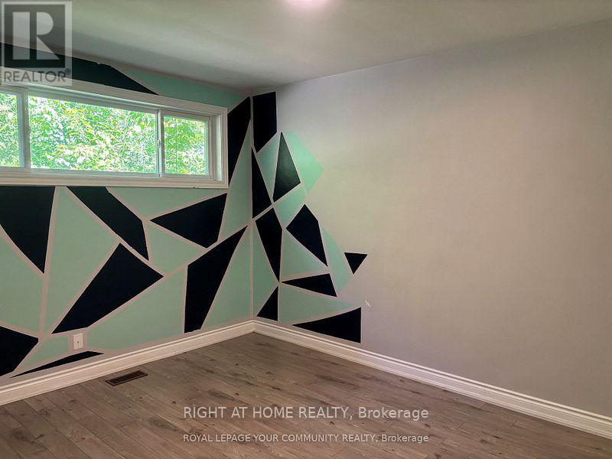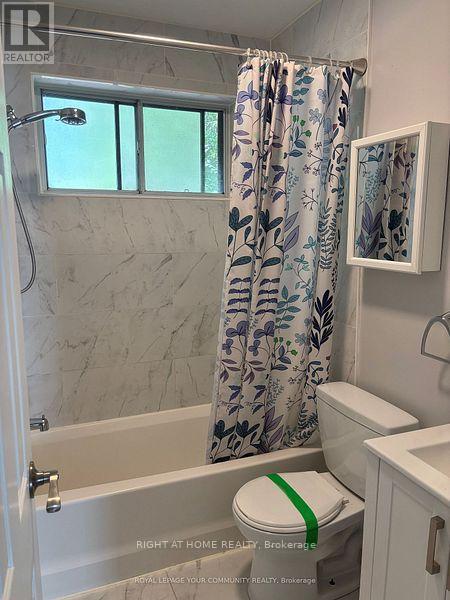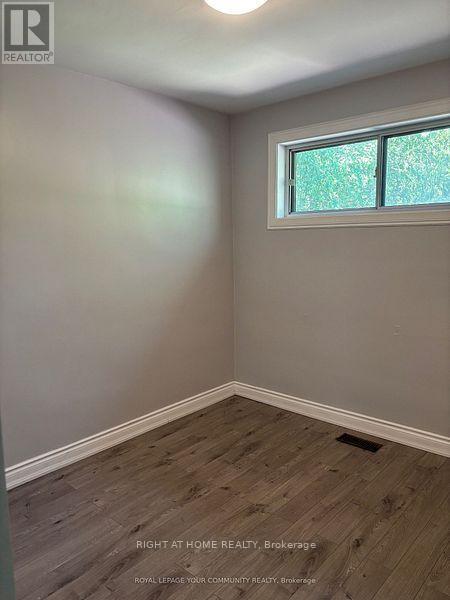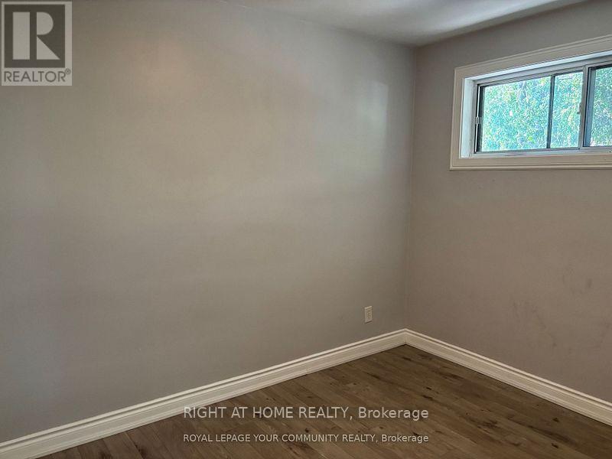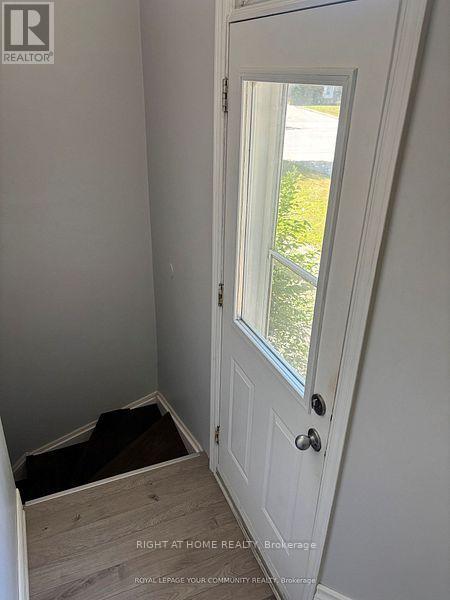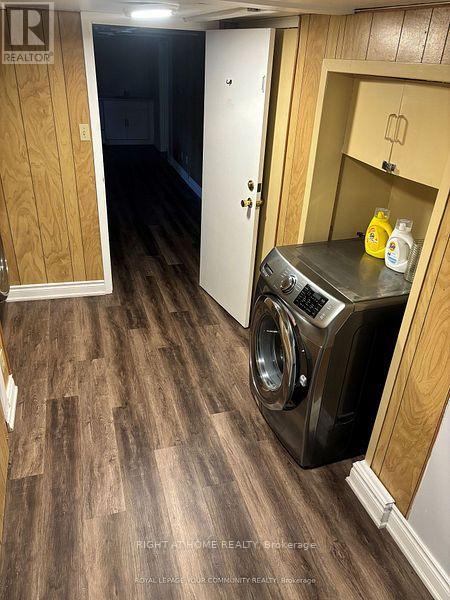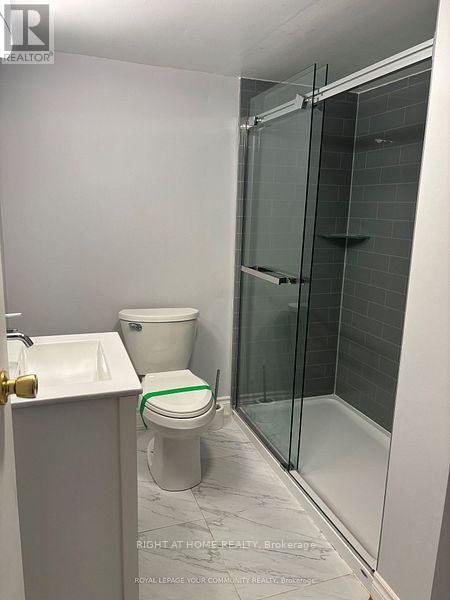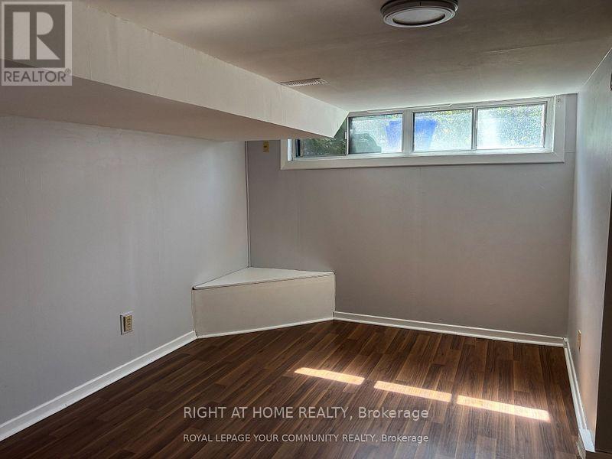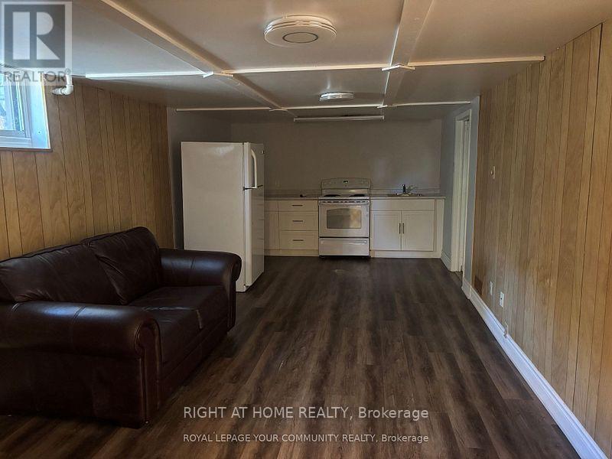211 Axminster Drive Richmond Hill, Ontario L4C 2W2
$899,000
Property Sold Under Power Of Sale. Fully Renovated 3+2 Semi-Detached Home Offering Excellent Potential For End Users Or Investors. Sold As Is, Where Is Without Any Representations Or Warranties From The Seller Or Listing Brokerage. Located On A Quiet Street In Richmond Hill. Professionally Finished 2 bedroom Basement Apartment With Separate Entrance. Huge Driveway (6 Cars). New Kitchens, New Laminate Flooring, No Carpet. Enjoy Your Family Friendly Private Backyard. Close To Top Schools, Shopping Centre, No Frills, Food Basics, Walmart, Costco, Go Train & Park (id:60365)
Open House
This property has open houses!
2:00 pm
Ends at:4:00 pm
2:00 pm
Ends at:4:00 pm
Property Details
| MLS® Number | N12455776 |
| Property Type | Single Family |
| Community Name | Crosby |
| EquipmentType | Water Heater |
| Features | Carpet Free |
| ParkingSpaceTotal | 6 |
| RentalEquipmentType | Water Heater |
Building
| BathroomTotal | 2 |
| BedroomsAboveGround | 3 |
| BedroomsBelowGround | 2 |
| BedroomsTotal | 5 |
| Appliances | Dryer, Two Stoves, Washer, Window Coverings, Two Refrigerators |
| ArchitecturalStyle | Bungalow |
| BasementFeatures | Apartment In Basement, Separate Entrance |
| BasementType | N/a |
| ConstructionStyleAttachment | Semi-detached |
| CoolingType | Central Air Conditioning |
| ExteriorFinish | Brick |
| FlooringType | Laminate |
| FoundationType | Unknown |
| HeatingFuel | Natural Gas |
| HeatingType | Forced Air |
| StoriesTotal | 1 |
| SizeInterior | 700 - 1100 Sqft |
| Type | House |
| UtilityWater | Municipal Water |
Parking
| No Garage |
Land
| Acreage | No |
| Sewer | Sanitary Sewer |
| SizeDepth | 123 Ft ,6 In |
| SizeFrontage | 38 Ft |
| SizeIrregular | 38 X 123.5 Ft |
| SizeTotalText | 38 X 123.5 Ft |
Rooms
| Level | Type | Length | Width | Dimensions |
|---|---|---|---|---|
| Basement | Recreational, Games Room | 4.96 m | 3.3 m | 4.96 m x 3.3 m |
| Basement | Bedroom 4 | 3.96 m | 3 m | 3.96 m x 3 m |
| Basement | Bedroom 5 | 4.19 m | 3.96 m | 4.19 m x 3.96 m |
| Ground Level | Living Room | 6.84 m | 4.2 m | 6.84 m x 4.2 m |
| Ground Level | Dining Room | 6.84 m | 4.2 m | 6.84 m x 4.2 m |
| Ground Level | Kitchen | 4 m | 3 m | 4 m x 3 m |
| Ground Level | Primary Bedroom | 3.68 m | 3.05 m | 3.68 m x 3.05 m |
| Ground Level | Bedroom 2 | 2.96 m | 2.61 m | 2.96 m x 2.61 m |
| Ground Level | Bedroom 3 | 3.16 m | 2.4 m | 3.16 m x 2.4 m |
https://www.realtor.ca/real-estate/28975389/211-axminster-drive-richmond-hill-crosby-crosby
Elena Elent
Salesperson
1396 Don Mills Rd Unit B-121
Toronto, Ontario M3B 0A7

