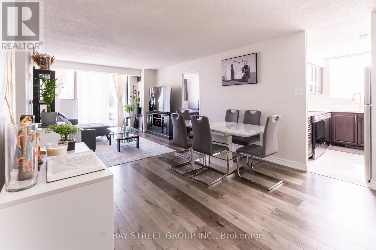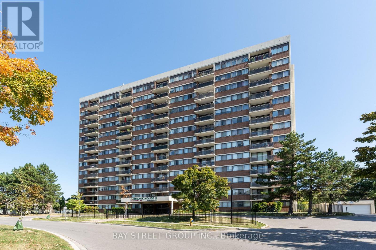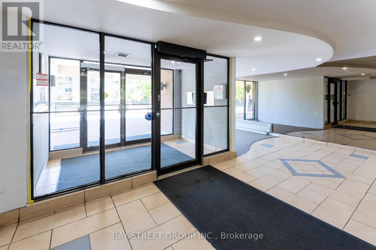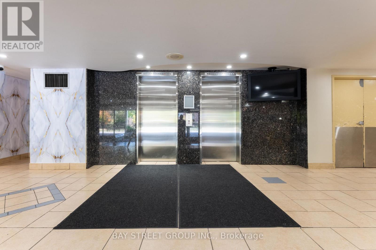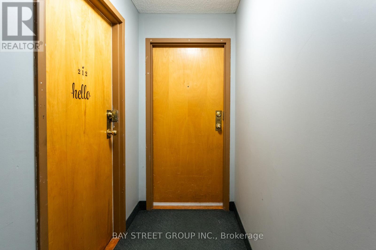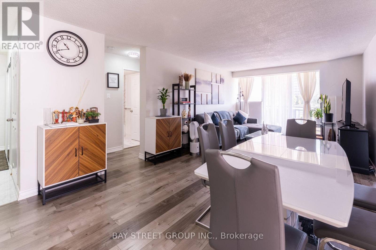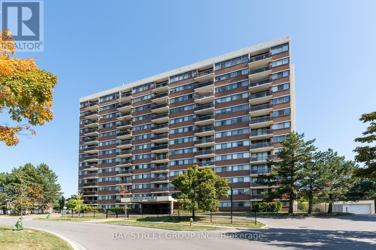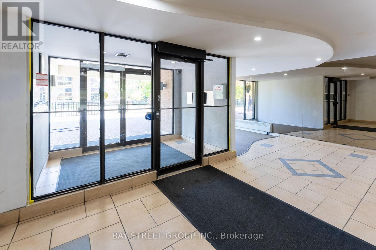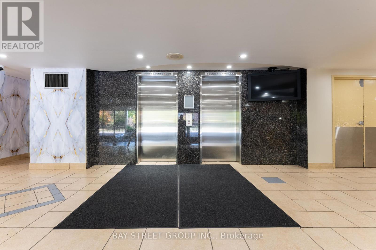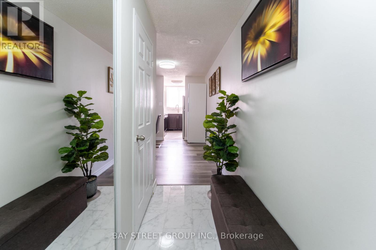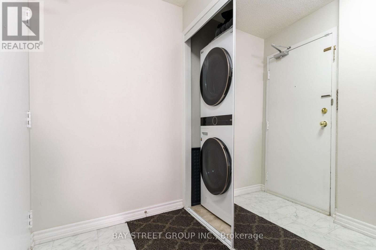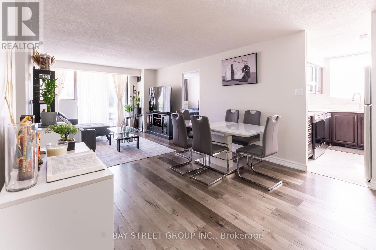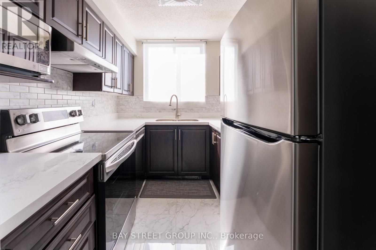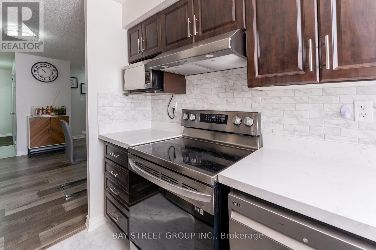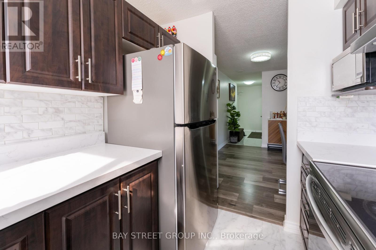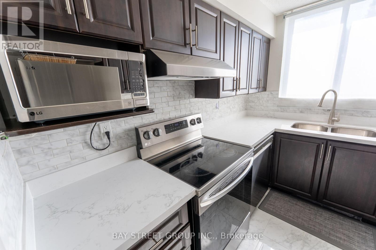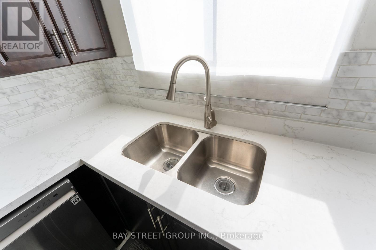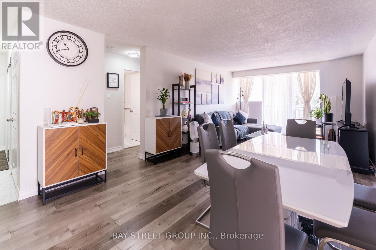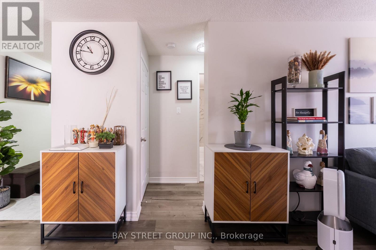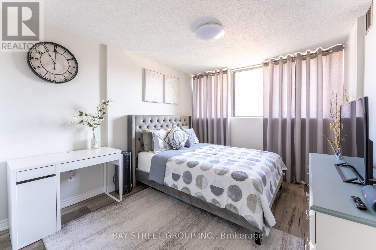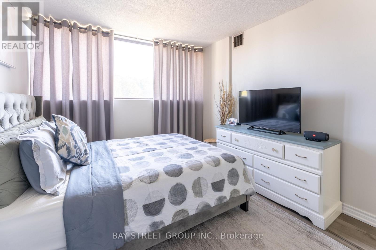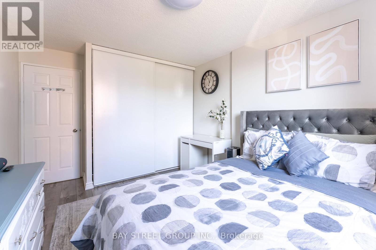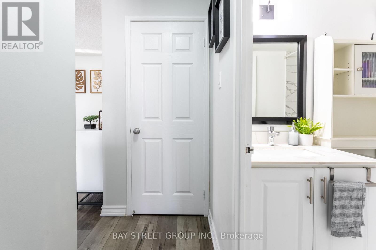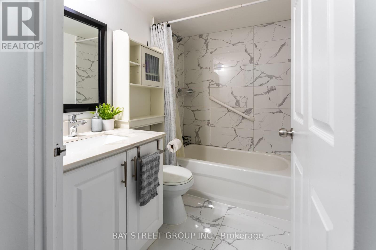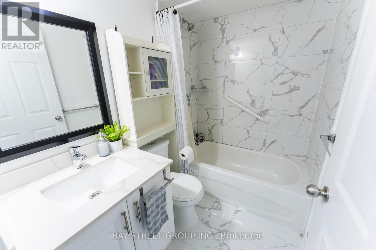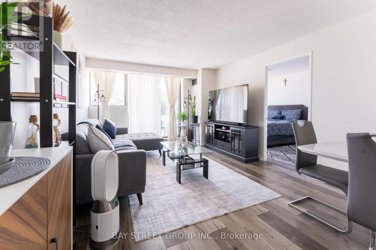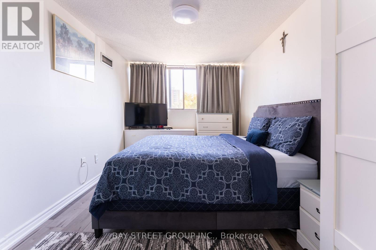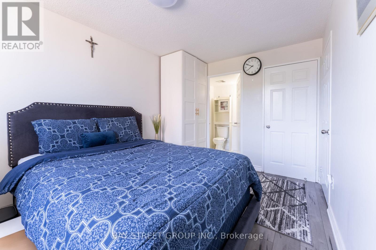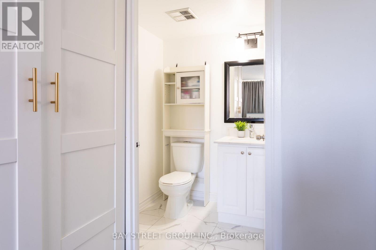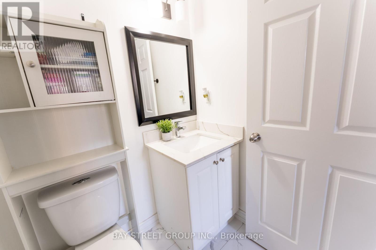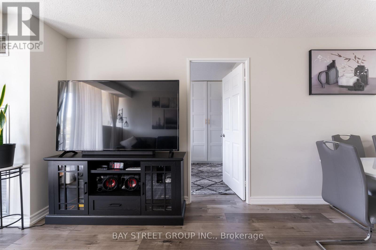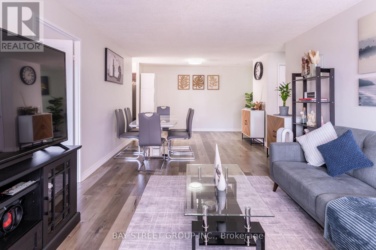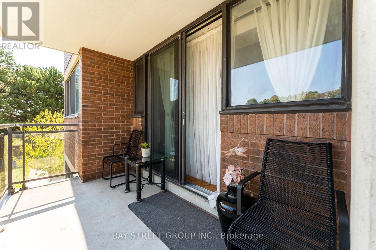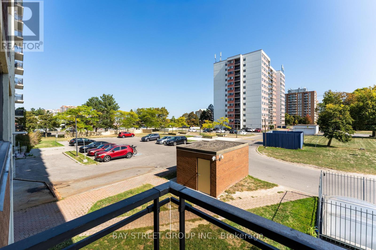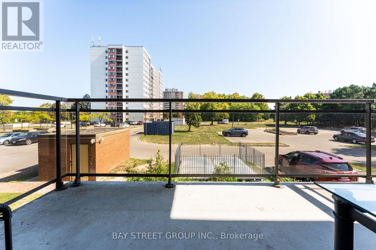211 - 99 Blackwell Avenue Toronto, Ontario M1B 3R5
2 Bedroom
2 Bathroom
900 - 999 sqft
Indoor Pool
Central Air Conditioning
Forced Air
$505,000Maintenance, Heat, Electricity, Water, Insurance, Parking, Common Area Maintenance
$723.44 Monthly
Maintenance, Heat, Electricity, Water, Insurance, Parking, Common Area Maintenance
$723.44 MonthlyBeautifully Recently Renovated Two-Bedroom, 2 Bath Corner Unit Condo. Kitchen Has New Kitchen Tiles, Marble Countertops and Backsplash. New Appliances; Fridge, Dishwasher, Washer and Dryer. AAA Condition. Very Bright, Functional Layout, Move-In Condition, 2 Pc Ensuite In Master Bedroom, Ensuite Laundry, Parking Space And One Locker. Laminate Floors Throughout. Great Location Steps To Malvern Town Center, TTC, Highway 401 Schools, Hospitals And All Amenities. (id:60365)
Property Details
| MLS® Number | E12420443 |
| Property Type | Single Family |
| Community Name | Malvern |
| AmenitiesNearBy | Park, Public Transit, Schools, Hospital |
| CommunityFeatures | Pet Restrictions, School Bus |
| Features | Balcony |
| ParkingSpaceTotal | 1 |
| PoolType | Indoor Pool |
| Structure | Squash & Raquet Court |
Building
| BathroomTotal | 2 |
| BedroomsAboveGround | 2 |
| BedroomsTotal | 2 |
| Age | 31 To 50 Years |
| Amenities | Visitor Parking, Storage - Locker |
| Appliances | Dishwasher, Dryer, Stove, Washer, Refrigerator |
| CoolingType | Central Air Conditioning |
| ExteriorFinish | Brick, Concrete |
| FlooringType | Laminate, Ceramic |
| HalfBathTotal | 1 |
| HeatingFuel | Natural Gas |
| HeatingType | Forced Air |
| SizeInterior | 900 - 999 Sqft |
| Type | Apartment |
Parking
| Underground | |
| Garage |
Land
| Acreage | No |
| LandAmenities | Park, Public Transit, Schools, Hospital |
Rooms
| Level | Type | Length | Width | Dimensions |
|---|---|---|---|---|
| Main Level | Living Room | 7.47 m | 3.53 m | 7.47 m x 3.53 m |
| Main Level | Dining Room | 7.47 m | 3.53 m | 7.47 m x 3.53 m |
| Main Level | Kitchen | 2.79 m | 2.22 m | 2.79 m x 2.22 m |
| Main Level | Primary Bedroom | 4.19 m | 2.76 m | 4.19 m x 2.76 m |
| Main Level | Bedroom 2 | 3.58 m | 3.07 m | 3.58 m x 3.07 m |
https://www.realtor.ca/real-estate/28899442/211-99-blackwell-avenue-toronto-malvern-malvern
Tina Le
Salesperson
Bay Street Group Inc.
8300 Woodbine Ave Ste 500
Markham, Ontario L3R 9Y7
8300 Woodbine Ave Ste 500
Markham, Ontario L3R 9Y7

